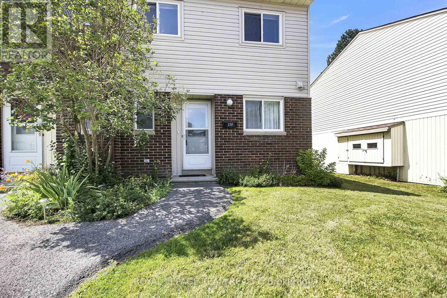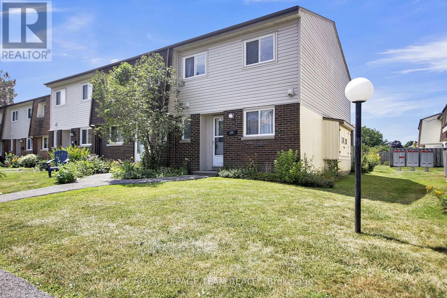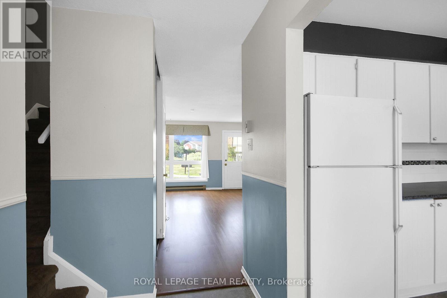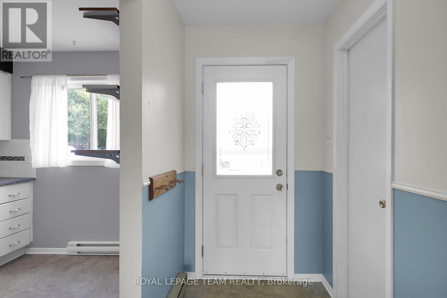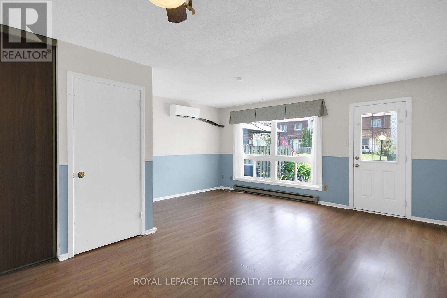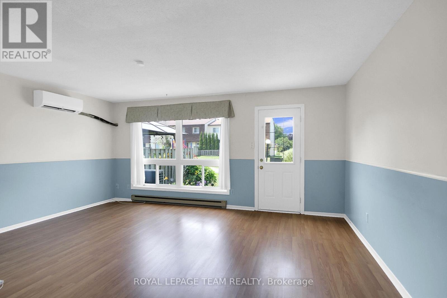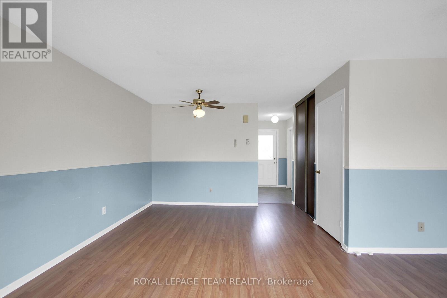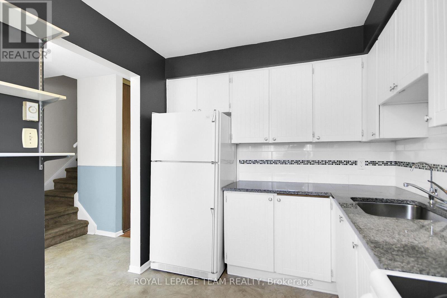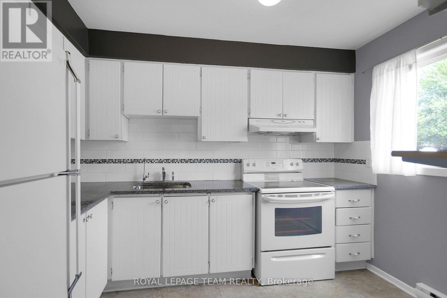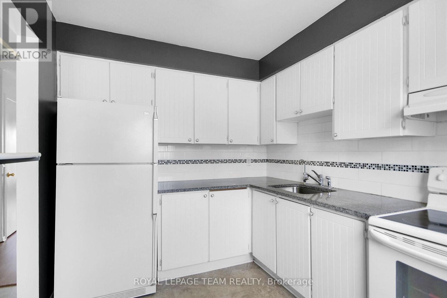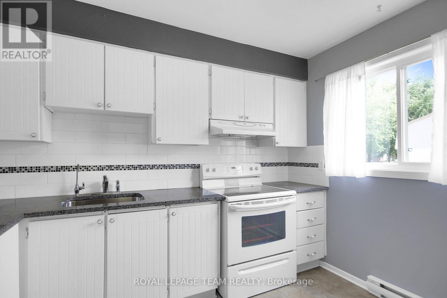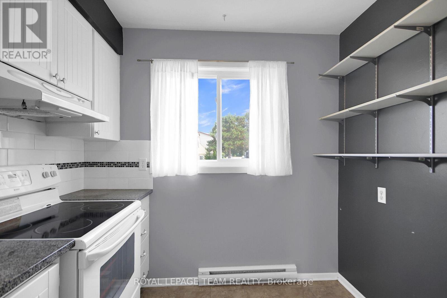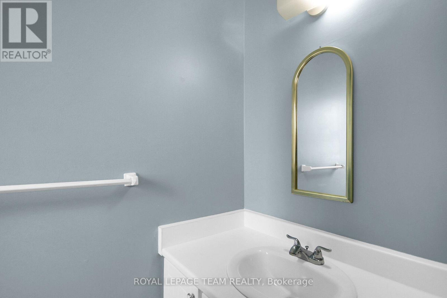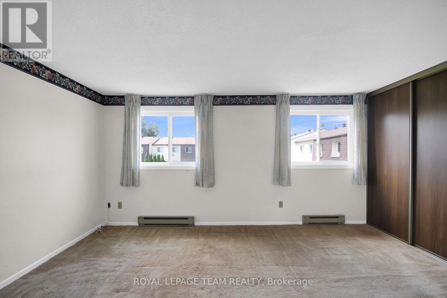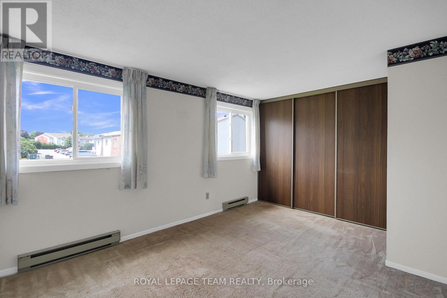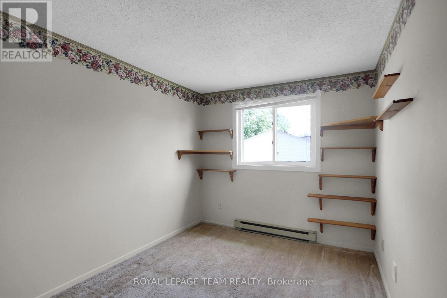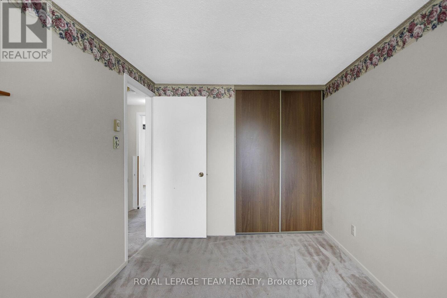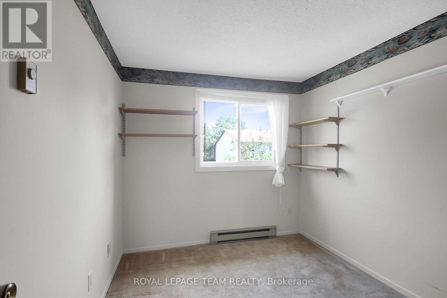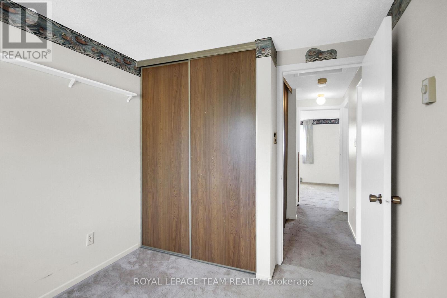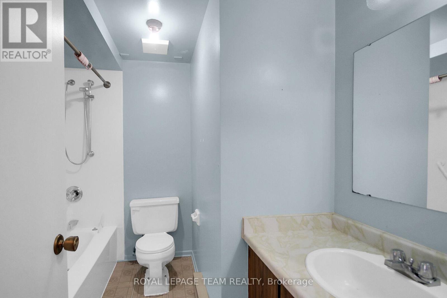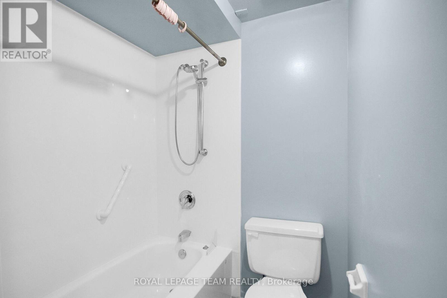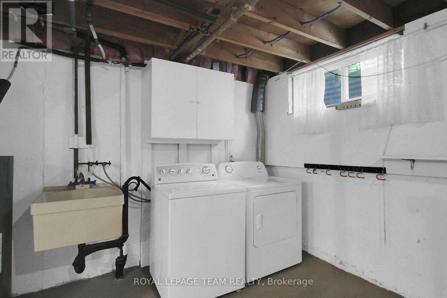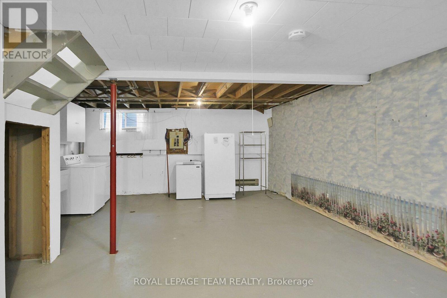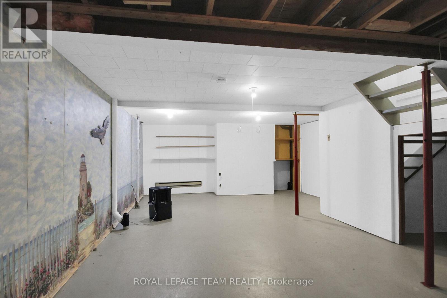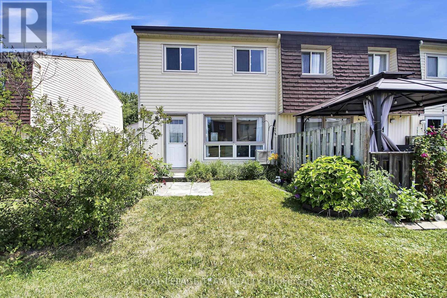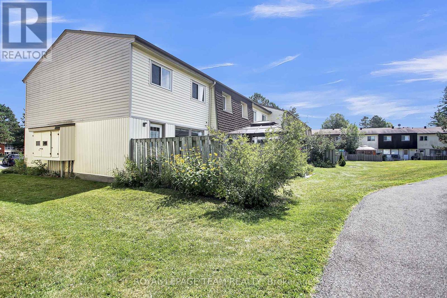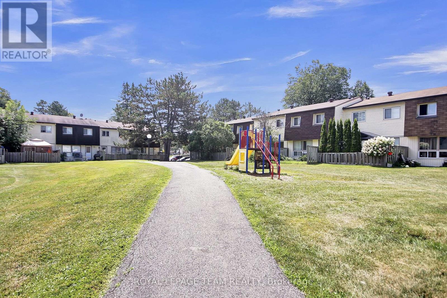F - 23 Sonnet Crescent Ottawa, Ontario K2H 8W8
3 Bedroom
2 Bathroom
1,000 - 1,199 ft2
Baseboard Heaters
$345,000Maintenance, Water, Insurance, Common Area Maintenance, Parking
$428 Monthly
Maintenance, Water, Insurance, Common Area Maintenance, Parking
$428 MonthlyWhy pay Rent, you may be able to afford this nice home, it is ideal for first time buyers or investors, located in Westcliffe Estates in Bells Corners, with easy access to Kanata High-tech and DND. Shopping, restaurants and transportation nearby. 23-F Sonnet offers a spacious kitchen with granite counters, large living room with access to back yard a separate dining room, and a convenient powder room. The second floor has 3 generous bedrooms, large linen closet and a 4 pc bathroom, backing on green space and playground. (id:49063)
Property Details
| MLS® Number | X12382490 |
| Property Type | Single Family |
| Community Name | 7802 - Westcliffe Estates |
| Community Features | Pet Restrictions |
| Parking Space Total | 1 |
Building
| Bathroom Total | 2 |
| Bedrooms Above Ground | 3 |
| Bedrooms Total | 3 |
| Appliances | Water Heater, Dryer, Freezer, Microwave, Stove, Washer, Refrigerator |
| Basement Type | Full |
| Exterior Finish | Brick, Aluminum Siding |
| Half Bath Total | 1 |
| Heating Fuel | Electric |
| Heating Type | Baseboard Heaters |
| Stories Total | 2 |
| Size Interior | 1,000 - 1,199 Ft2 |
| Type | Row / Townhouse |
Parking
| No Garage |
Land
| Acreage | No |
| Zoning Description | Residential |
Rooms
| Level | Type | Length | Width | Dimensions |
|---|---|---|---|---|
| Second Level | Primary Bedroom | 4.57 m | 3.42 m | 4.57 m x 3.42 m |
| Second Level | Bedroom 2 | 3.96 m | 2.54 m | 3.96 m x 2.54 m |
| Second Level | Bedroom 3 | 2.61 m | 2.48 m | 2.61 m x 2.48 m |
| Main Level | Kitchen | 2.46 m | 3.25 m | 2.46 m x 3.25 m |
| Main Level | Dining Room | 3.42 m | 2.43 m | 3.42 m x 2.43 m |
| Main Level | Living Room | 5.18 m | 3.47 m | 5.18 m x 3.47 m |
https://www.realtor.ca/real-estate/28816940/f-23-sonnet-crescent-ottawa-7802-westcliffe-estates

