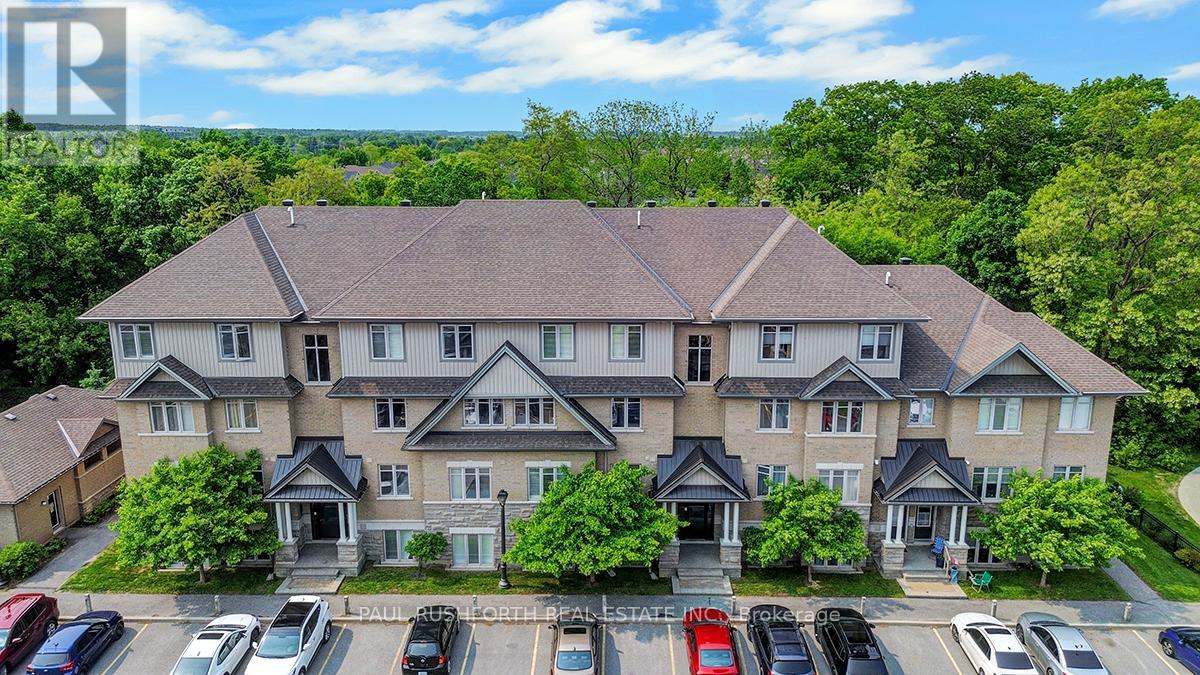2 Bedroom
2 Bathroom
1,000 - 1,199 ft2
Central Air Conditioning
Forced Air
$424,900Maintenance, Water, Insurance
$390 Monthly
Welcome to this beautifully designed 2 bedroom, 2 bathroom condo located in the heart of Barrhaven. Perfect for first-time buyers, professionals, or small families, this home offers both comfort and functionality in a vibrant community setting. The bright, open-concept layout features hardwood and tile flooring throughout the main living areas, creating a modern and cohesive flow. The well appointed kitchen is equipped with stainless steel appliances, generous cabinetry, and a walk in pantry for added storage. Two spacious bedrooms are filled with natural light, including a primary suite with its own private ensuite. Enjoy the convenience of two full bathrooms, in unit laundry, and a private balcony, ideal for relaxing outdoors. This unit also includes a surfaced parking space. Set in a prime location, you'll find yourself just walking distance from grocery stores, public transit, shopping, parks, and much more, making everyday living effortless. A must see property in Barrhaven! 24 hour irrevocable on all offers. (id:49063)
Property Details
|
MLS® Number
|
X12275943 |
|
Property Type
|
Single Family |
|
Community Name
|
7706 - Barrhaven - Longfields |
|
Community Features
|
Pet Restrictions |
|
Equipment Type
|
Water Heater |
|
Features
|
Balcony |
|
Parking Space Total
|
1 |
|
Rental Equipment Type
|
Water Heater |
Building
|
Bathroom Total
|
2 |
|
Bedrooms Above Ground
|
2 |
|
Bedrooms Total
|
2 |
|
Appliances
|
Dishwasher, Dryer, Stove, Washer, Refrigerator |
|
Cooling Type
|
Central Air Conditioning |
|
Exterior Finish
|
Stone |
|
Heating Fuel
|
Natural Gas |
|
Heating Type
|
Forced Air |
|
Size Interior
|
1,000 - 1,199 Ft2 |
|
Type
|
Row / Townhouse |
Parking
Land
Rooms
| Level |
Type |
Length |
Width |
Dimensions |
|
Main Level |
Bathroom |
2.46 m |
1.5 m |
2.46 m x 1.5 m |
|
Main Level |
Bathroom |
1.59 m |
2.65 m |
1.59 m x 2.65 m |
|
Main Level |
Bedroom 2 |
3.52 m |
3.25 m |
3.52 m x 3.25 m |
|
Main Level |
Dining Room |
3.57 m |
2.68 m |
3.57 m x 2.68 m |
|
Main Level |
Kitchen |
3.15 m |
2.95 m |
3.15 m x 2.95 m |
|
Main Level |
Living Room |
3.47 m |
5.65 m |
3.47 m x 5.65 m |
|
Main Level |
Primary Bedroom |
3.35 m |
4.74 m |
3.35 m x 4.74 m |
|
Main Level |
Utility Room |
1.8 m |
1.4 m |
1.8 m x 1.4 m |
https://www.realtor.ca/real-estate/28586629/f-21-tadley-private-ottawa-7706-barrhaven-longfields




















