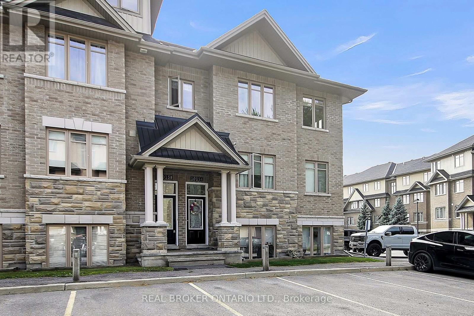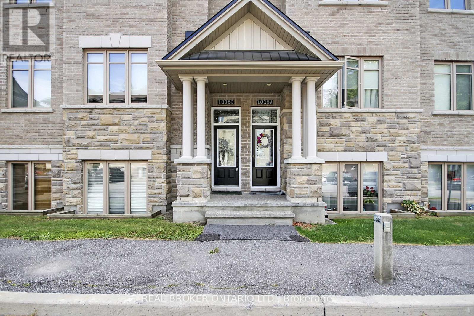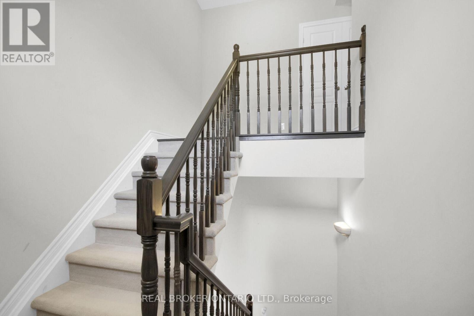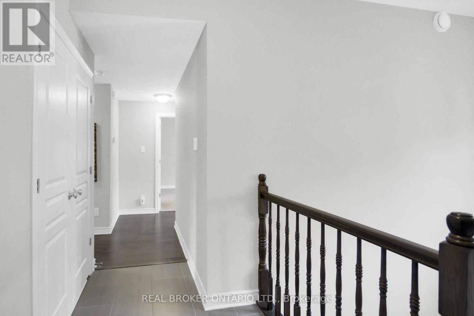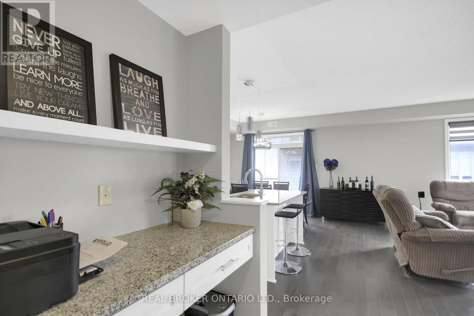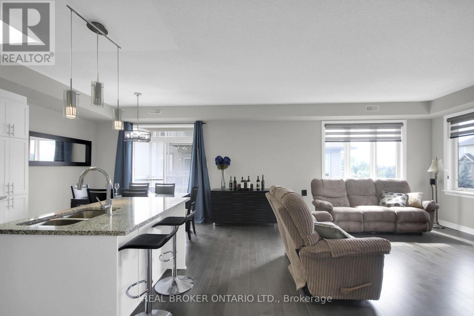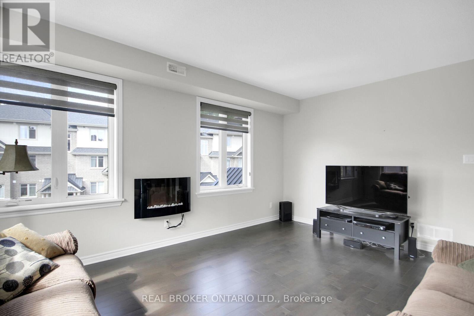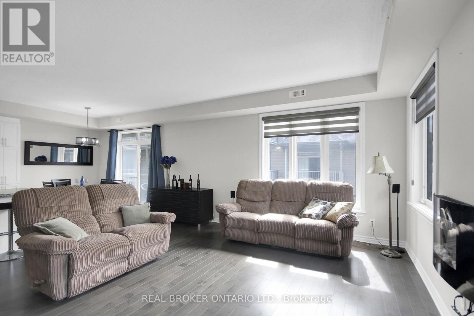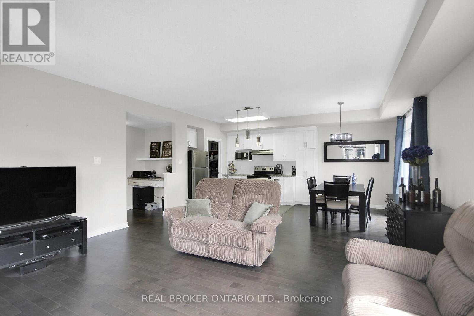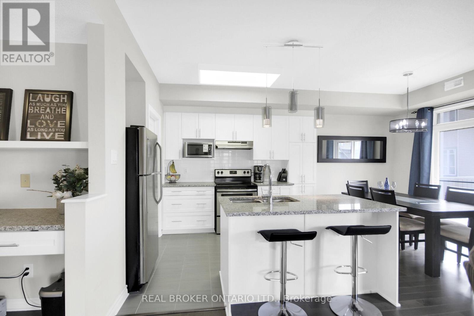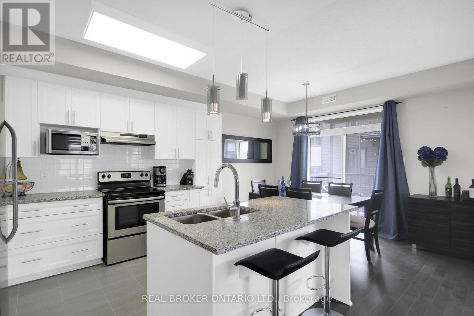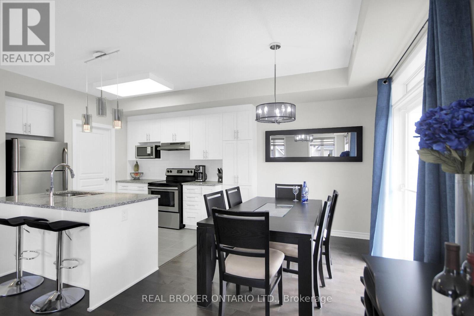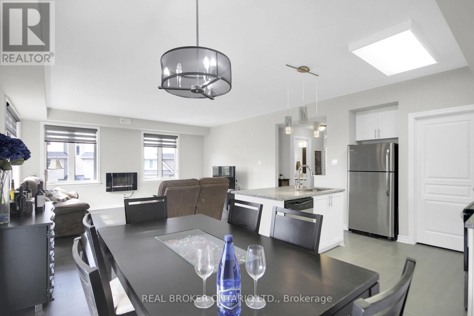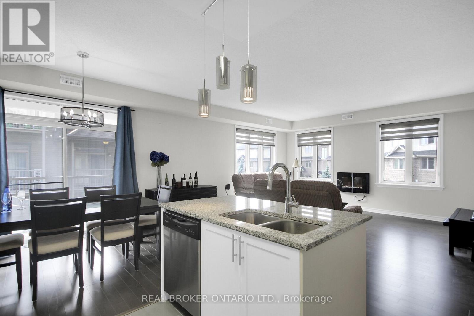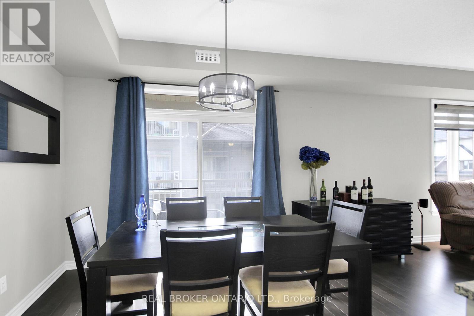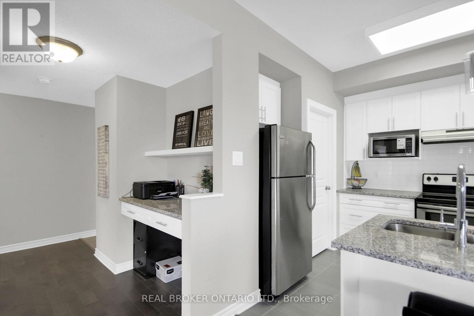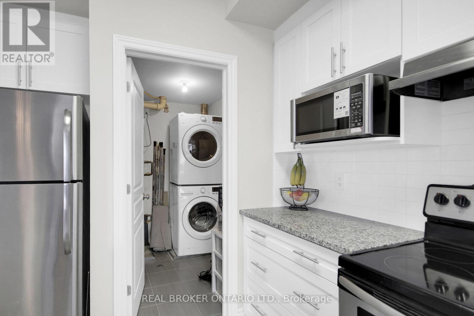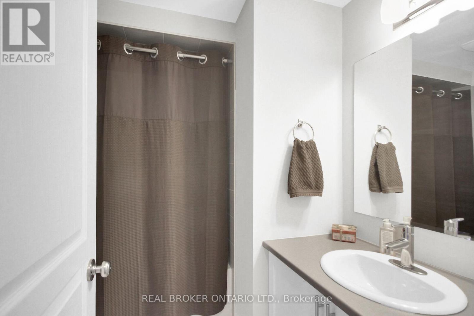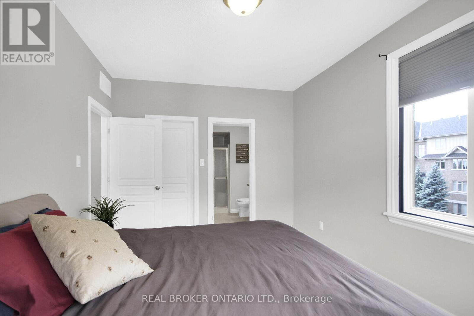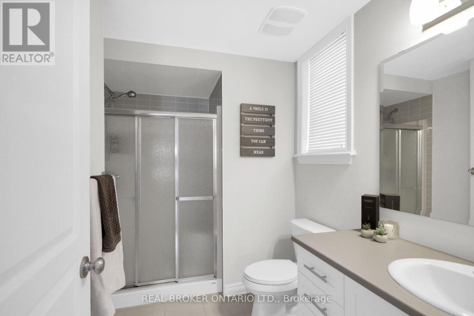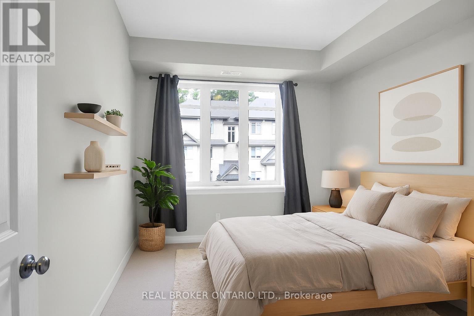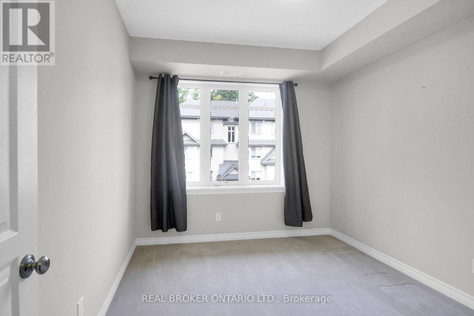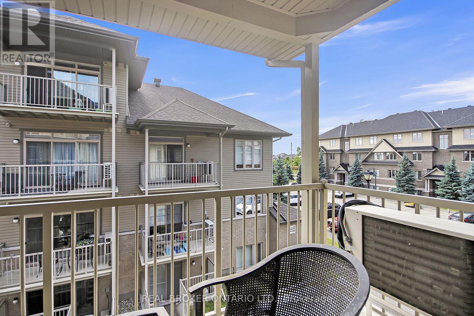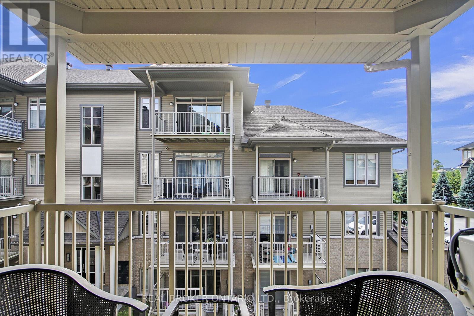B - 1015 Beryl Private Ottawa, Ontario K1V 2M4
$449,900Maintenance, Water, Insurance
$388.21 Monthly
Maintenance, Water, Insurance
$388.21 MonthlyWelcome to this chic 2 bedroom, 2 bathroom condo with an open concept 'office nook' in Riverside South. This living space features gleaming hardwood floors and loads of space for entertaining. Room for a full sized dining room table, and two couches in the living room. The kitchen has granite counters, an under-mount sink, bright cabinets, an island, as well as a pantry. The patio is just off the dining room with sliding door providing lots of natural light to the living area. The primary bedroom's features a 3-piece ensuite and walk-in closet. The second bedroom is spacious. There is another full bathroom, with a tub. In-suite laundry. Great location close to elementary & high schools; Catholic and Public, restaurants, shopping, LRT and airport. (id:49063)
Property Details
| MLS® Number | X12379029 |
| Property Type | Single Family |
| Community Name | 2602 - Riverside South/Gloucester Glen |
| Community Features | Pets Allowed With Restrictions |
| Equipment Type | Water Heater |
| Features | Balcony |
| Parking Space Total | 1 |
| Rental Equipment Type | Water Heater |
Building
| Bathroom Total | 2 |
| Bedrooms Above Ground | 2 |
| Bedrooms Total | 2 |
| Appliances | Blinds, Dishwasher, Dryer, Microwave, Stove, Washer, Refrigerator |
| Basement Type | None |
| Cooling Type | Central Air Conditioning |
| Exterior Finish | Brick |
| Heating Fuel | Natural Gas |
| Heating Type | Forced Air |
| Size Interior | 1,200 - 1,399 Ft2 |
| Type | Apartment |
Parking
| No Garage |
Land
| Acreage | No |
Rooms
| Level | Type | Length | Width | Dimensions |
|---|---|---|---|---|
| Main Level | Foyer | 3.3 m | 1.37 m | 3.3 m x 1.37 m |
| Main Level | Living Room | 4.44 m | 5.2 m | 4.44 m x 5.2 m |
| Main Level | Dining Room | 2.69 m | 3.32 m | 2.69 m x 3.32 m |
| Main Level | Kitchen | 3.17 m | 2.56 m | 3.17 m x 2.56 m |
| Main Level | Den | 1.42 m | 0.86 m | 1.42 m x 0.86 m |
| Main Level | Primary Bedroom | 3.2 m | 4.31 m | 3.2 m x 4.31 m |
| Main Level | Bedroom 2 | 3.5 m | 2.99 m | 3.5 m x 2.99 m |
| Main Level | Bathroom | 1.49 m | 1.27 m | 1.49 m x 1.27 m |

