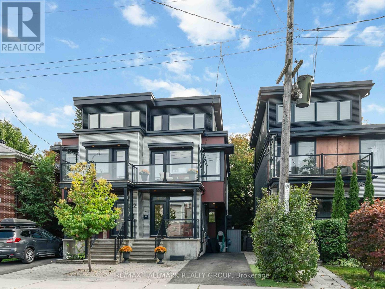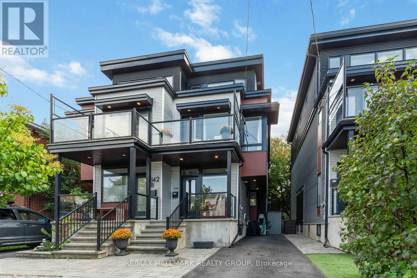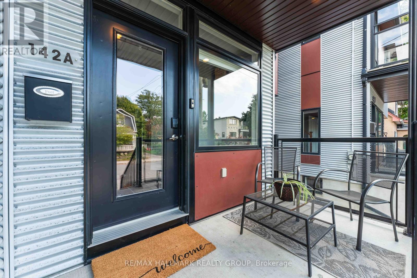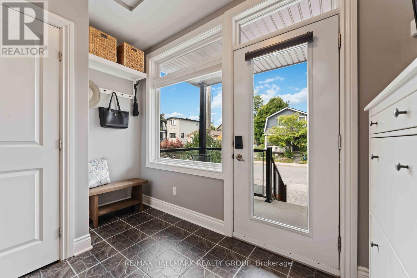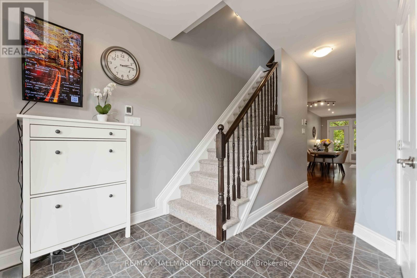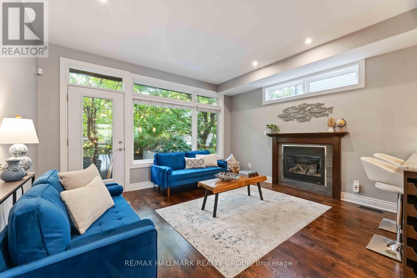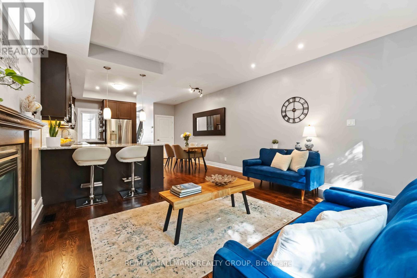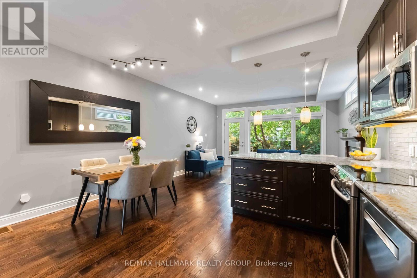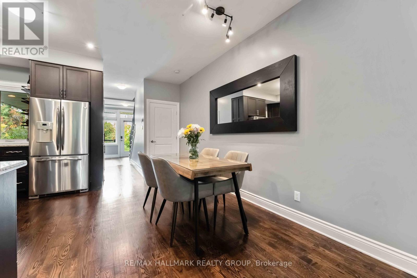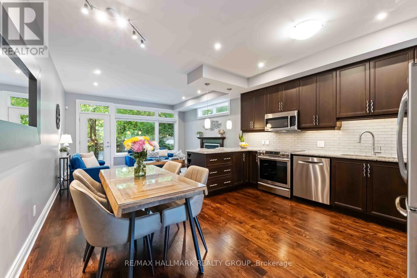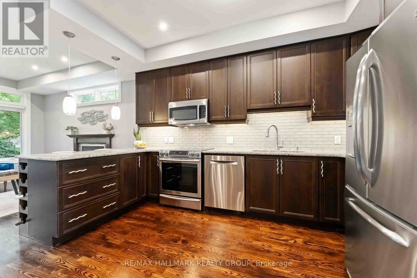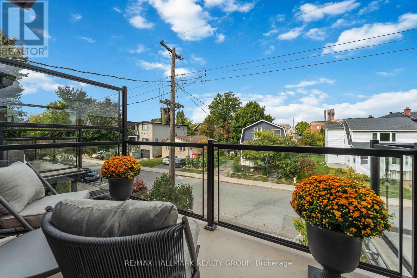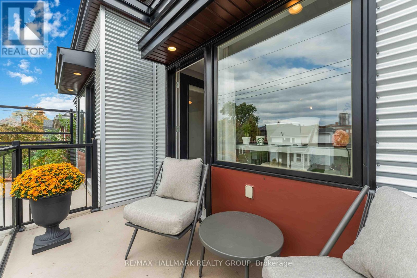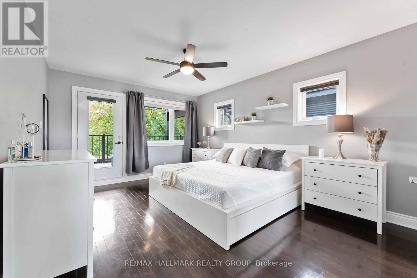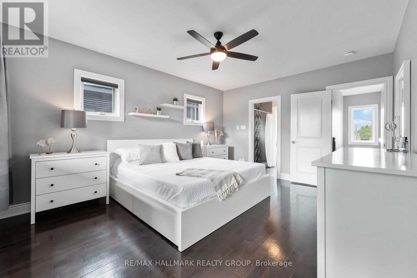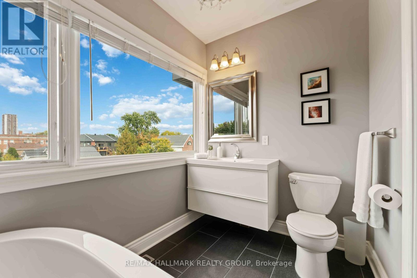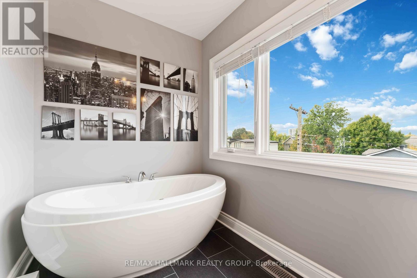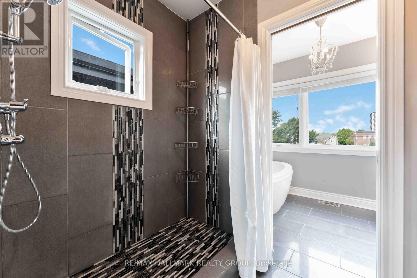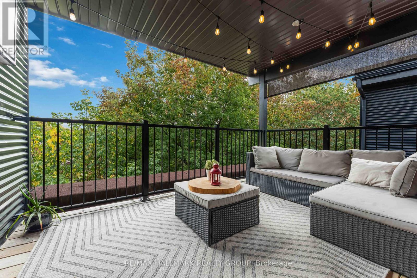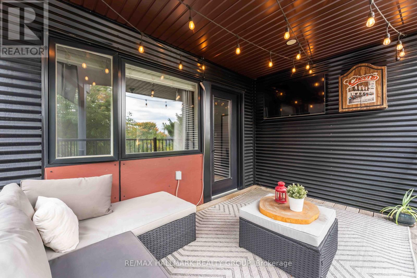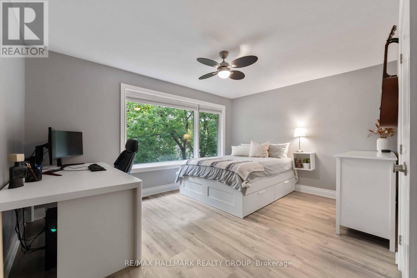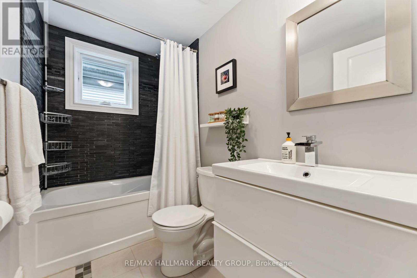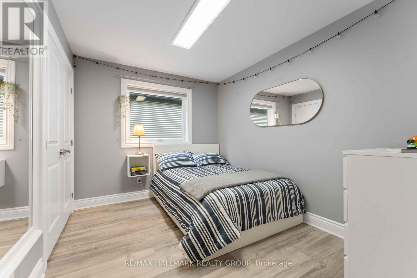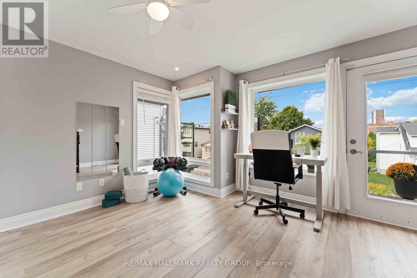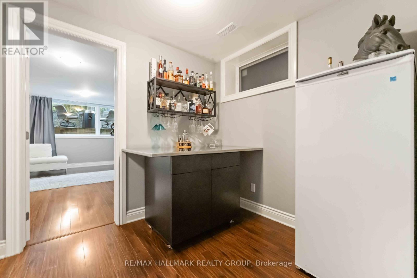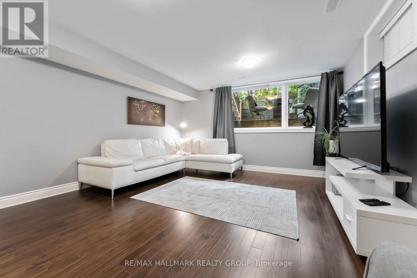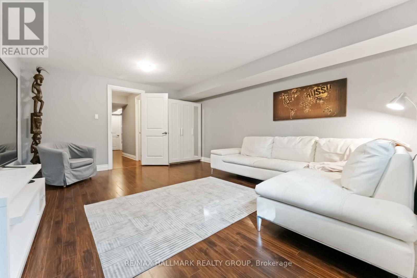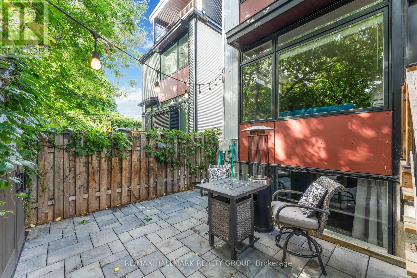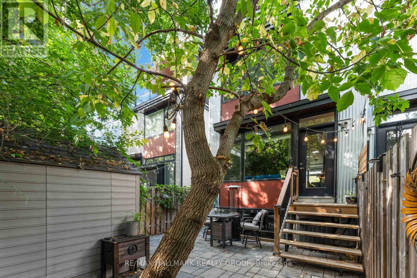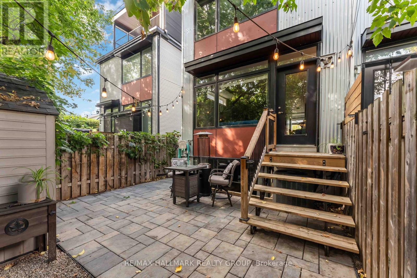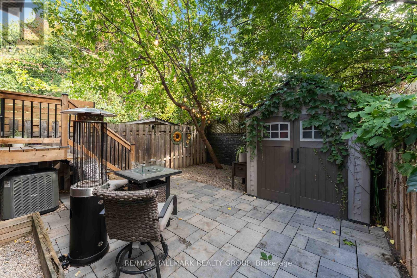4 Bedroom
4 Bathroom
1,500 - 2,000 ft2
Fireplace
Central Air Conditioning
Forced Air
$899,900
Award-Winning Hamel Designed Semi-Detached. This stunning sun filled 3-storey semi-detached blends modern design with urban convenience, just 10 minutes to downtown and an 8-minute walk to Tremblay LRT/VIA Rail. The open-concept main level with hardwood floors features 9' ceilings, a chef's kitchen with granite counters, undermount sink and breakfast bar. Kitchen opens to the living room with gas fireplace and door to the private back yard. The second floor offers a master-sized 2nd bedroom, 3rd bedroom, a full bath plus a bright den/workout room with balcony and view. The top level features a luxurious primary suite, spa-inspired ensuite, and a covered patio retreat. The versatile lower level includes a family room (or 4th bedroom), full bath, and bar ideal for entertaining or future apartment conversion. Unbeatable location: steps to the Overbrook Community Center (programs, Sens Rink of Dreams, sports fields, dog park), minutes to shopping and the Rideau Sports Centre. Only 2 blocks to the Rideau River trails and a 20-minute walk to the University of Ottawa. An urban lifestyle gem by an award-winning designer. (id:49063)
Property Details
|
MLS® Number
|
X12474473 |
|
Property Type
|
Single Family |
|
Community Name
|
3502 - Overbrook/Castle Heights |
|
Parking Space Total
|
4 |
Building
|
Bathroom Total
|
4 |
|
Bedrooms Above Ground
|
3 |
|
Bedrooms Below Ground
|
1 |
|
Bedrooms Total
|
4 |
|
Appliances
|
Dishwasher, Dryer, Hot Water Instant, Microwave, Stove, Washer, Window Coverings, Refrigerator |
|
Basement Development
|
Finished |
|
Basement Type
|
N/a (finished) |
|
Construction Style Attachment
|
Semi-detached |
|
Cooling Type
|
Central Air Conditioning |
|
Exterior Finish
|
Steel, Hardboard |
|
Fireplace Present
|
Yes |
|
Foundation Type
|
Concrete |
|
Half Bath Total
|
1 |
|
Heating Fuel
|
Natural Gas |
|
Heating Type
|
Forced Air |
|
Stories Total
|
3 |
|
Size Interior
|
1,500 - 2,000 Ft2 |
|
Type
|
House |
|
Utility Water
|
Municipal Water |
Parking
Land
|
Acreage
|
No |
|
Sewer
|
Sanitary Sewer |
|
Size Depth
|
84 Ft ,10 In |
|
Size Frontage
|
19 Ft ,8 In |
|
Size Irregular
|
19.7 X 84.9 Ft |
|
Size Total Text
|
19.7 X 84.9 Ft |
Rooms
| Level |
Type |
Length |
Width |
Dimensions |
|
Second Level |
Bedroom |
4.37 m |
3.44 m |
4.37 m x 3.44 m |
|
Second Level |
Bedroom |
3.2 m |
2.71 m |
3.2 m x 2.71 m |
|
Second Level |
Den |
4.37 m |
2.78 m |
4.37 m x 2.78 m |
|
Third Level |
Primary Bedroom |
5.04 m |
3.75 m |
5.04 m x 3.75 m |
|
Third Level |
Other |
2.67 m |
1.59 m |
2.67 m x 1.59 m |
|
Lower Level |
Family Room |
5.4 m |
4.06 m |
5.4 m x 4.06 m |
|
Main Level |
Foyer |
3.18 m |
1.79 m |
3.18 m x 1.79 m |
|
Main Level |
Living Room |
4.52 m |
4.05 m |
4.52 m x 4.05 m |
|
Main Level |
Dining Room |
4.6 m |
2.53 m |
4.6 m x 2.53 m |
|
Main Level |
Kitchen |
4.4 m |
2.28 m |
4.4 m x 2.28 m |
https://www.realtor.ca/real-estate/29015607/a-142-queen-mary-street-ottawa-3502-overbrookcastle-heights

