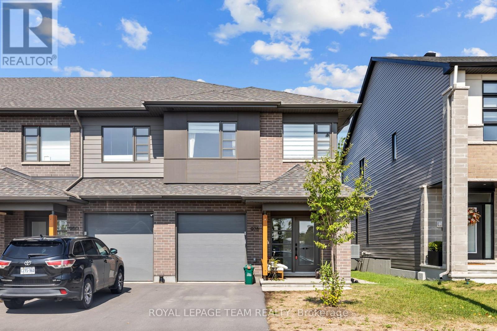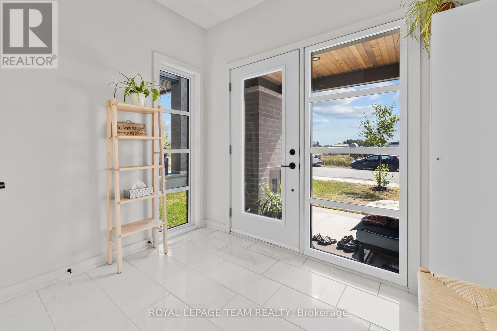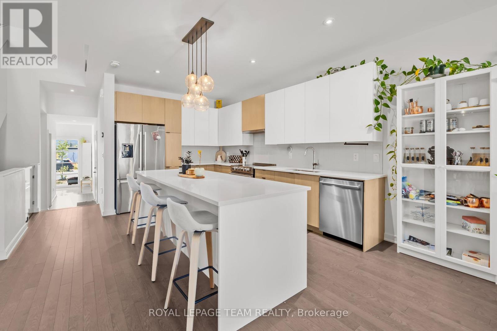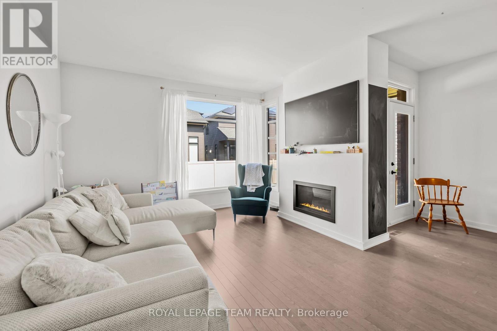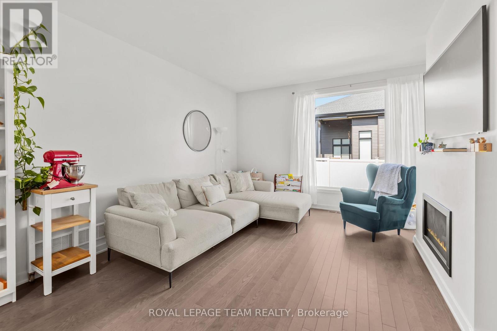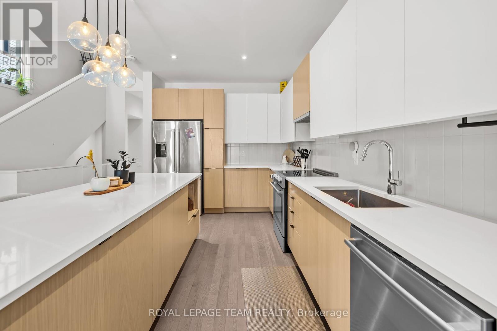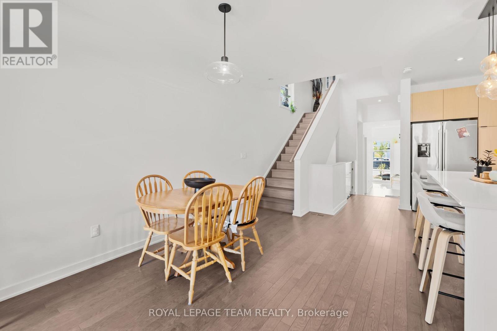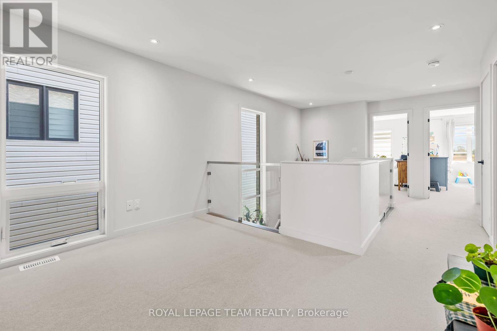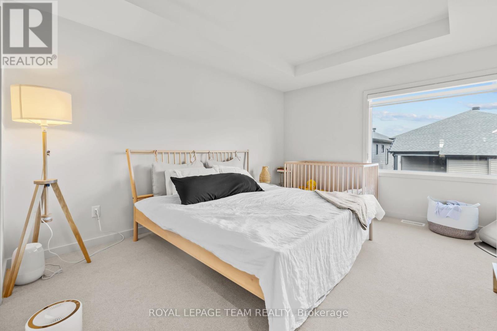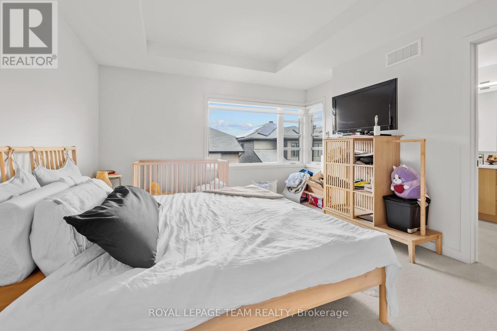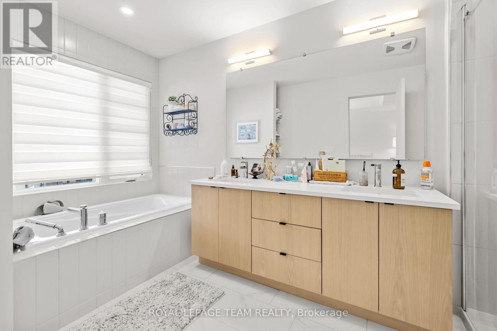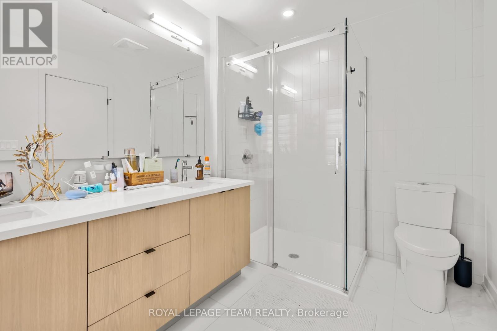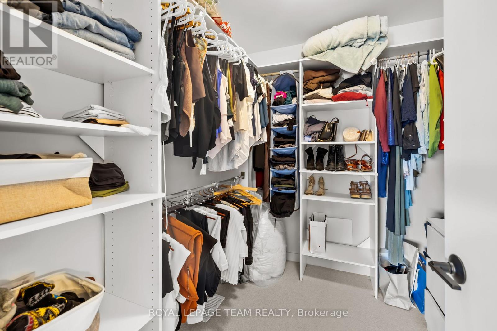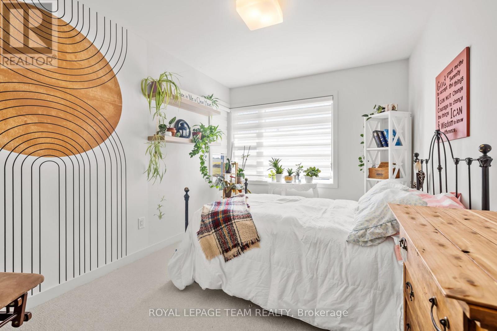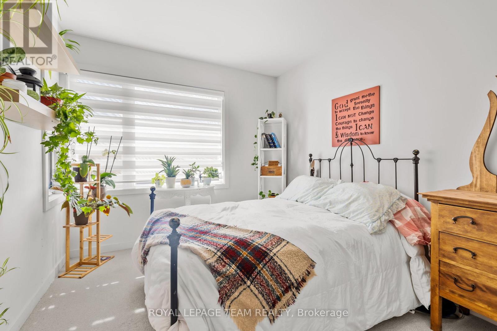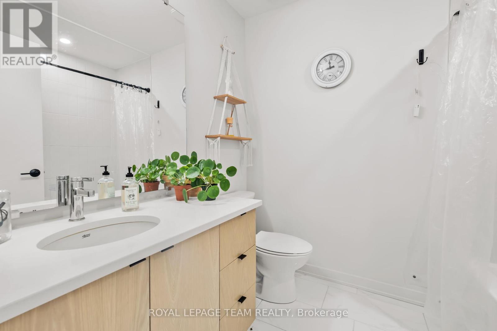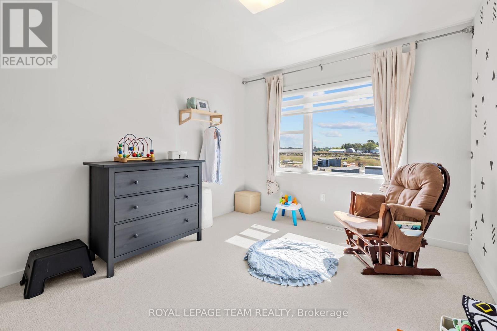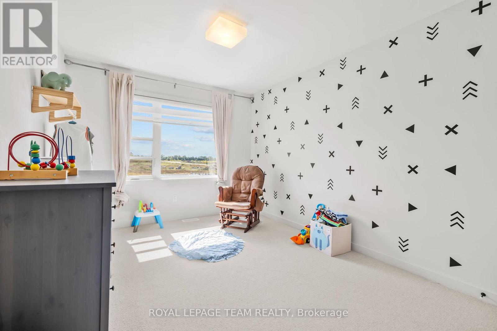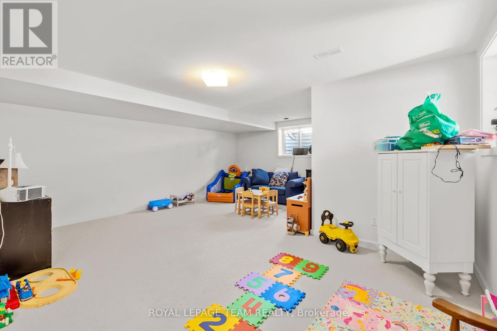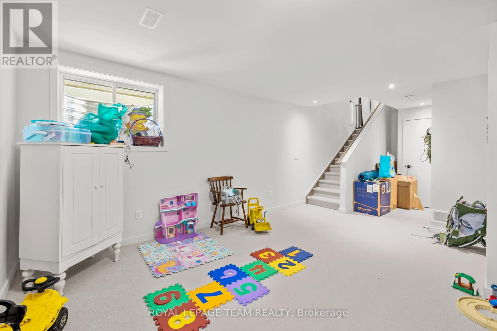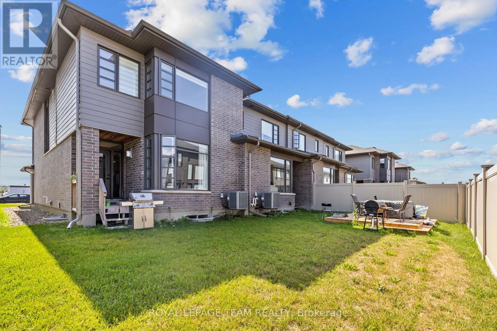3 Bedroom
3 Bathroom
1,500 - 2,000 ft2
Fireplace
Central Air Conditioning
Forced Air
$3,000 Monthly
PREPARE TO FALL IN LOVE! This pristine 3 bedroom, 3 bathroom END-UNIT townhome in Riverside South built by renowned HN HOMES will be available for rent November 1st and onwards. Super modern and high-end finishings throughout! Ideally located close to the Ottawa River, shopping, schools, parks, and just a short drive to Manotick. The main floor offers a bright and airy open-concept layout with hardwood flooring throughout, oversized windows, and a cozy gas fireplace. The modern kitchen is a true highlight, featuring quartz countertops, stainless steel appliances, a large island, and plenty of cabinet space.Upstairs you'll find a spacious primary suite with walk-in closet and spa-inspired 5 piece ensuite including a soaker tub, glass shower & double vanity. Two additional bedrooms, a full bathroom, laundry, and a versatile LOFT (perfect for office or secondary living room) complete the upper level. The fully finished lower level provides a generous family room and additional storage. Inside entry to a single-car garage with room for two more vehicles on the driveway. This immaculate end-unit offers the perfect blend of comfort, style, and convenience! The tenant will be responsible to pay all utilities (gas, electricity, hot water tank rental, water). (id:49063)
Property Details
|
MLS® Number
|
X12386537 |
|
Property Type
|
Single Family |
|
Community Name
|
2602 - Riverside South/Gloucester Glen |
|
Equipment Type
|
Water Heater |
|
Features
|
In Suite Laundry |
|
Parking Space Total
|
3 |
|
Rental Equipment Type
|
Water Heater |
Building
|
Bathroom Total
|
3 |
|
Bedrooms Above Ground
|
3 |
|
Bedrooms Total
|
3 |
|
Age
|
0 To 5 Years |
|
Amenities
|
Fireplace(s) |
|
Appliances
|
Garage Door Opener Remote(s), Dishwasher, Dryer, Garage Door Opener, Hood Fan, Microwave, Stove, Washer, Window Coverings, Refrigerator |
|
Basement Development
|
Finished |
|
Basement Type
|
Full (finished) |
|
Construction Style Attachment
|
Attached |
|
Cooling Type
|
Central Air Conditioning |
|
Exterior Finish
|
Brick, Vinyl Siding |
|
Fireplace Present
|
Yes |
|
Fireplace Total
|
1 |
|
Flooring Type
|
Tile, Hardwood |
|
Foundation Type
|
Poured Concrete |
|
Half Bath Total
|
1 |
|
Heating Fuel
|
Natural Gas |
|
Heating Type
|
Forced Air |
|
Stories Total
|
2 |
|
Size Interior
|
1,500 - 2,000 Ft2 |
|
Type
|
Row / Townhouse |
|
Utility Water
|
Municipal Water |
Parking
Land
|
Acreage
|
No |
|
Sewer
|
Sanitary Sewer |
|
Size Depth
|
101 Ft ,4 In |
|
Size Frontage
|
25 Ft ,7 In |
|
Size Irregular
|
25.6 X 101.4 Ft |
|
Size Total Text
|
25.6 X 101.4 Ft |
Rooms
| Level |
Type |
Length |
Width |
Dimensions |
|
Second Level |
Loft |
2.56 m |
2.48 m |
2.56 m x 2.48 m |
|
Second Level |
Laundry Room |
1.85 m |
2.13 m |
1.85 m x 2.13 m |
|
Second Level |
Primary Bedroom |
4.16 m |
3.55 m |
4.16 m x 3.55 m |
|
Second Level |
Bathroom |
2.13 m |
3.98 m |
2.13 m x 3.98 m |
|
Second Level |
Bedroom 2 |
2.74 m |
3.5 m |
2.74 m x 3.5 m |
|
Second Level |
Bedroom 3 |
2.94 m |
3.73 m |
2.94 m x 3.73 m |
|
Second Level |
Bathroom |
2.13 m |
3.98 m |
2.13 m x 3.98 m |
|
Basement |
Recreational, Games Room |
|
|
Measurements not available |
|
Main Level |
Foyer |
|
|
Measurements not available |
|
Main Level |
Kitchen |
3.07 m |
4.39 m |
3.07 m x 4.39 m |
|
Main Level |
Dining Room |
2.76 m |
3.96 m |
2.76 m x 3.96 m |
|
Main Level |
Living Room |
5.02 m |
3.5 m |
5.02 m x 3.5 m |
|
Main Level |
Bathroom |
1.44 m |
1.39 m |
1.44 m x 1.39 m |
Utilities
|
Cable
|
Installed |
|
Electricity
|
Installed |
|
Sewer
|
Installed |
https://www.realtor.ca/real-estate/28825874/978-acoustic-way-ottawa-2602-riverside-southgloucester-glen

