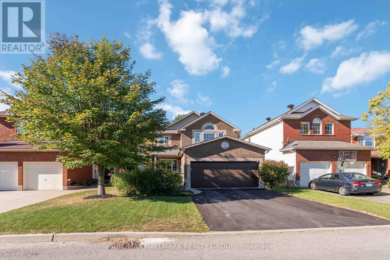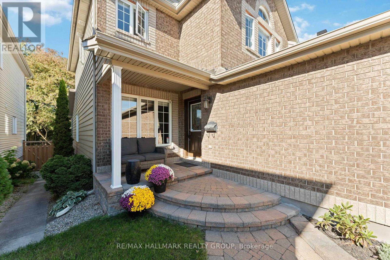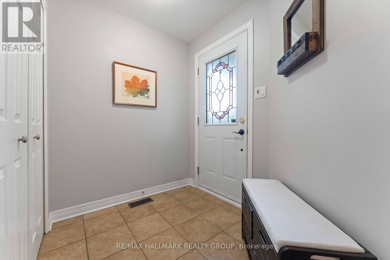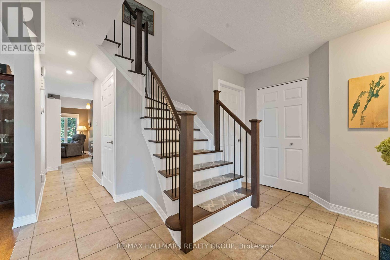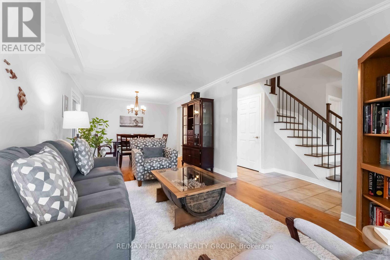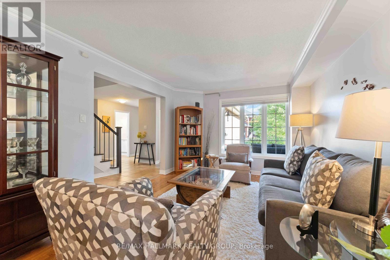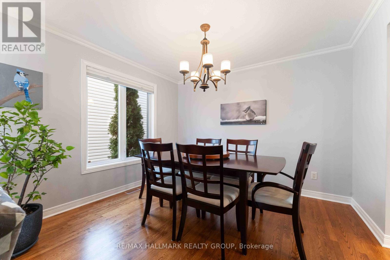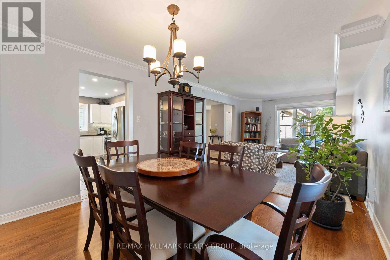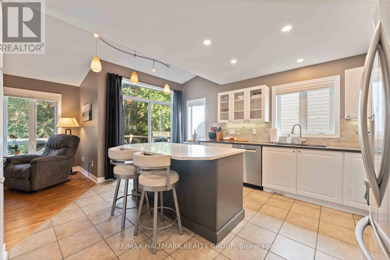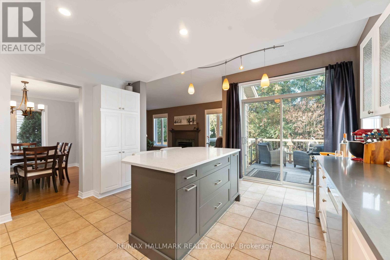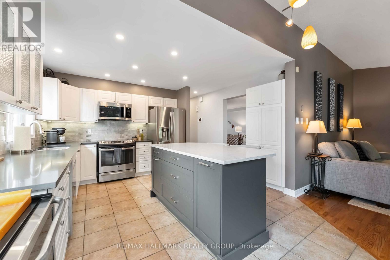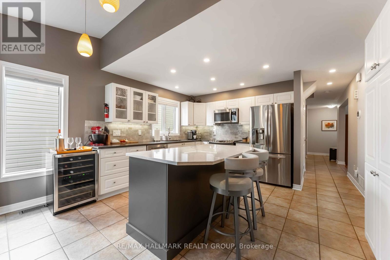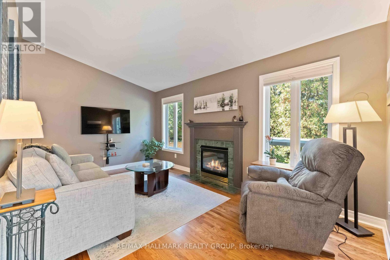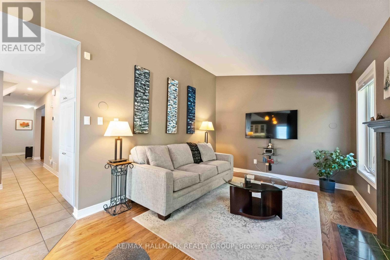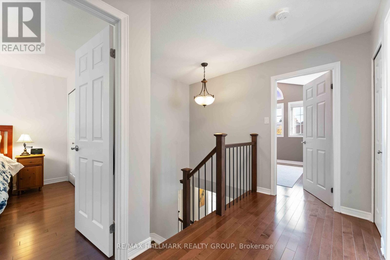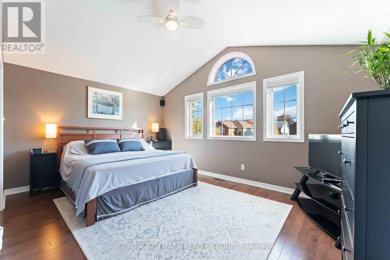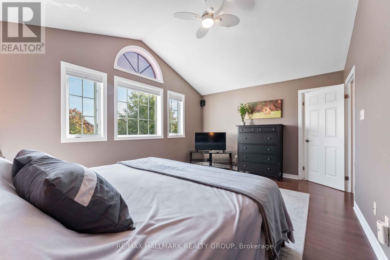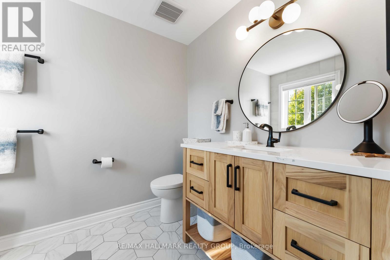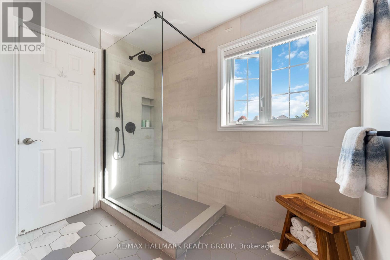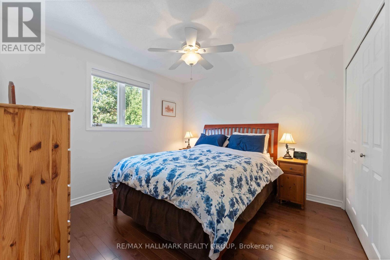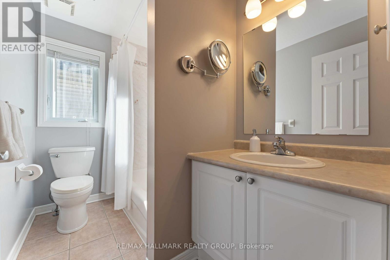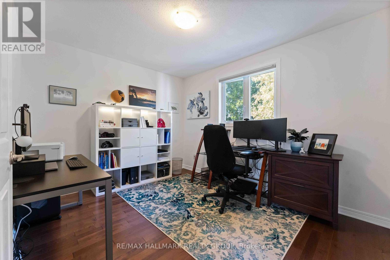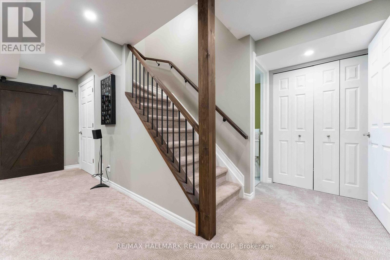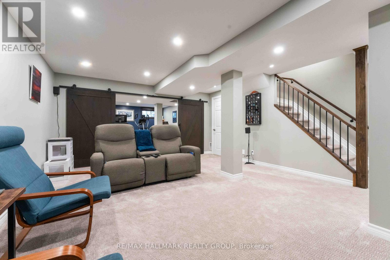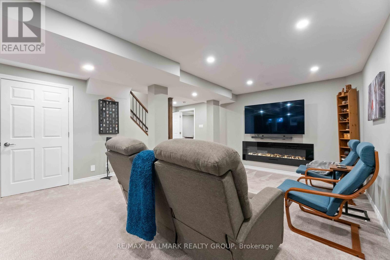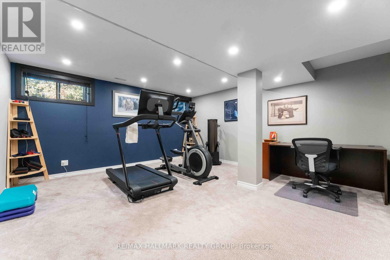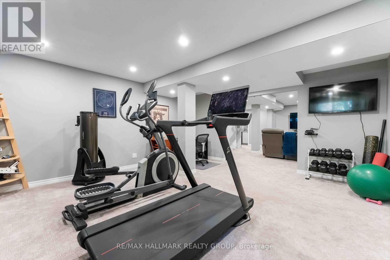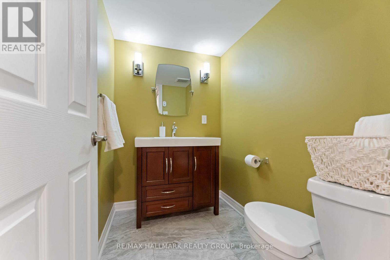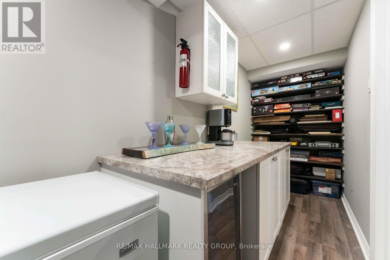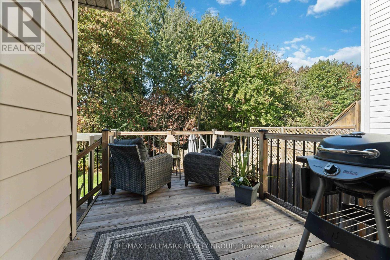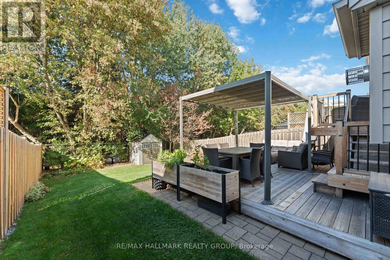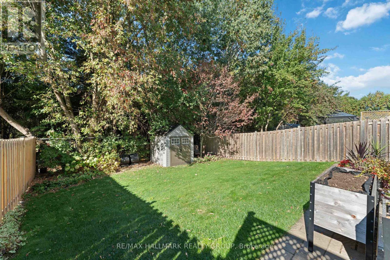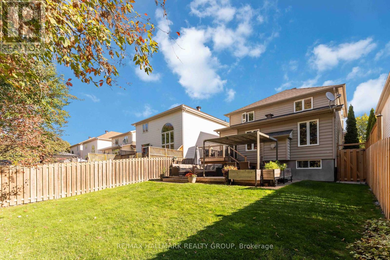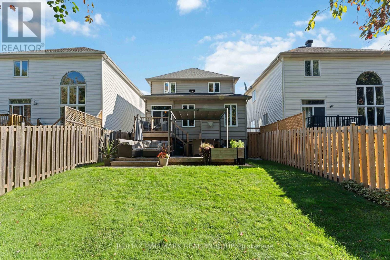3 Bedroom
4 Bathroom
1,500 - 2,000 ft2
Fireplace
Central Air Conditioning
Forced Air
$959,900
Welcome to 91 Borealis Crescent in the sought-after Rockcliffe Mews community! This immaculate 3-bedroom, 4-bathroom detached home with a 2-car garage has been beautifully upgraded. Enjoy a bright living/dining room with hardwood floors, a spacious kitchen with quartz countertops, custom island, and patio doors leading to a private backyard. The cozy family room features a gas fireplace and plenty of natural light overlooking the yard space. Upstairs, the primary suite offers a vaulted ceiling, walk-in closet, and luxurious ensuite bath, with hardwood flooring throughout all bedrooms, hallway, and stairs. The finished lower level includes a rec room with electric fireplace, office/exercise space, 2-piece bath, and bar/storage area. Outside, relax in your beautiful backyard oasis with a gazebo, two-tier deck, shed, and no rear neighbours. Conveniently located near CSIS, CSEC, CMHC, Montfort Hospital, La Cité College, schools, parks, and transit this home is move-in ready!!! Upgrades include: kitchen with custom island and quartz countertops, hardwood flooring upstairs including stairs and railing (2020), full ensuite bathroom renovation (2022), 2 tier deck, interlocking stone, shingles and insulated siding (2012), furnace, hot water tank (rental) and Ecobee thermostat (2018), AC (2013), basement remodel (2017), new privacy fence and gate (2023). (id:49063)
Property Details
|
MLS® Number
|
X12450109 |
|
Property Type
|
Single Family |
|
Community Name
|
3505 - Carson Meadows |
|
Equipment Type
|
Water Heater - Gas, Water Heater |
|
Parking Space Total
|
6 |
|
Rental Equipment Type
|
Water Heater - Gas, Water Heater |
Building
|
Bathroom Total
|
4 |
|
Bedrooms Above Ground
|
3 |
|
Bedrooms Total
|
3 |
|
Appliances
|
Central Vacuum, Blinds, Dishwasher, Dryer, Hood Fan, Microwave, Stove, Washer, Refrigerator |
|
Basement Development
|
Partially Finished |
|
Basement Type
|
N/a (partially Finished) |
|
Construction Style Attachment
|
Detached |
|
Cooling Type
|
Central Air Conditioning |
|
Exterior Finish
|
Brick, Vinyl Siding |
|
Fireplace Present
|
Yes |
|
Foundation Type
|
Poured Concrete |
|
Half Bath Total
|
2 |
|
Heating Fuel
|
Natural Gas |
|
Heating Type
|
Forced Air |
|
Stories Total
|
2 |
|
Size Interior
|
1,500 - 2,000 Ft2 |
|
Type
|
House |
|
Utility Water
|
Municipal Water |
Parking
Land
|
Acreage
|
No |
|
Sewer
|
Sanitary Sewer |
|
Size Depth
|
125 Ft |
|
Size Frontage
|
35 Ft |
|
Size Irregular
|
35 X 125 Ft |
|
Size Total Text
|
35 X 125 Ft |
Rooms
| Level |
Type |
Length |
Width |
Dimensions |
|
Second Level |
Primary Bedroom |
4.83 m |
3.58 m |
4.83 m x 3.58 m |
|
Second Level |
Bedroom |
3.54 m |
3.08 m |
3.54 m x 3.08 m |
|
Second Level |
Bedroom |
3.18 m |
3.18 m |
3.18 m x 3.18 m |
|
Lower Level |
Utility Room |
3.8 m |
1.38 m |
3.8 m x 1.38 m |
|
Lower Level |
Recreational, Games Room |
5.3 m |
4.66 m |
5.3 m x 4.66 m |
|
Lower Level |
Exercise Room |
4.97 m |
4.66 m |
4.97 m x 4.66 m |
|
Main Level |
Foyer |
2.17 m |
1.83 m |
2.17 m x 1.83 m |
|
Main Level |
Living Room |
4.35 m |
3.41 m |
4.35 m x 3.41 m |
|
Main Level |
Dining Room |
3.41 m |
3.21 m |
3.41 m x 3.21 m |
|
Main Level |
Kitchen |
4.87 m |
4.1 m |
4.87 m x 4.1 m |
|
Main Level |
Family Room |
5.03 m |
3.17 m |
5.03 m x 3.17 m |
Utilities
|
Cable
|
Installed |
|
Electricity
|
Installed |
|
Sewer
|
Installed |
https://www.realtor.ca/real-estate/28962536/91-borealis-crescent-ottawa-3505-carson-meadows

