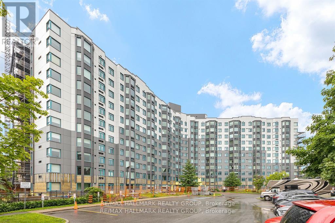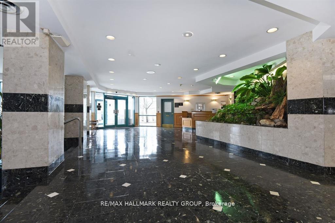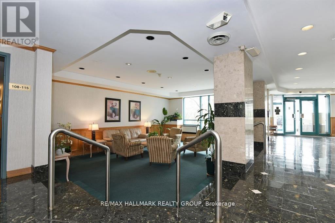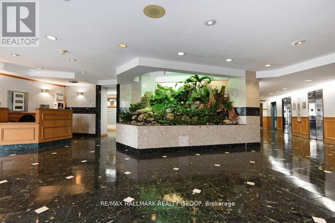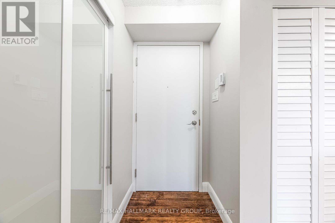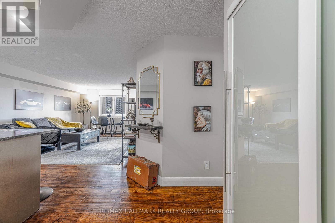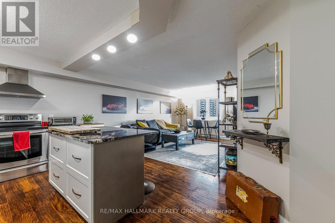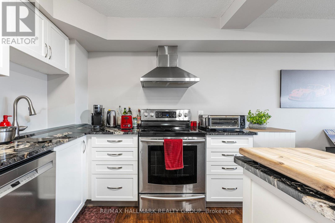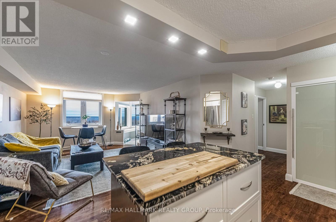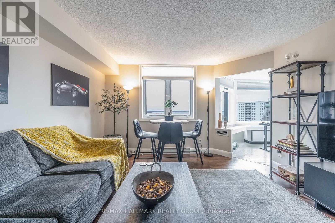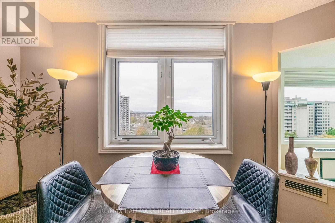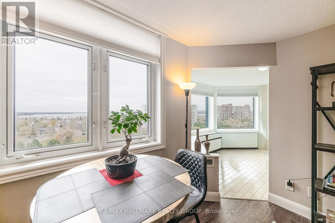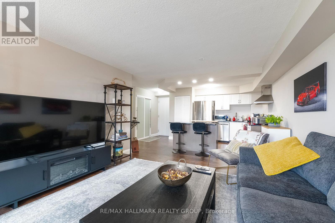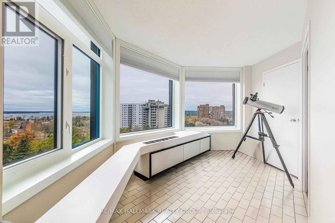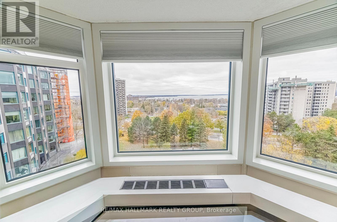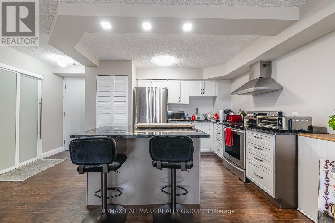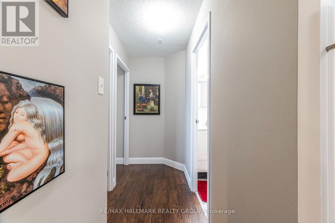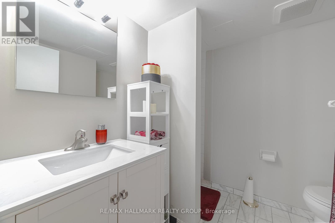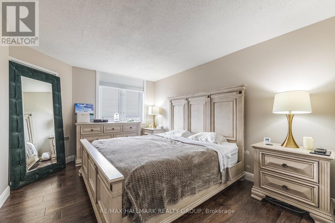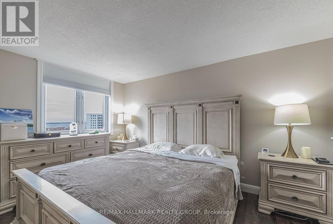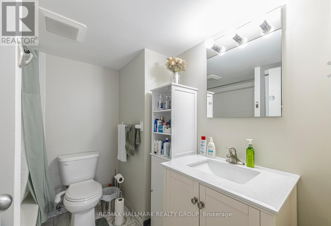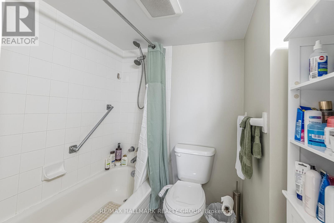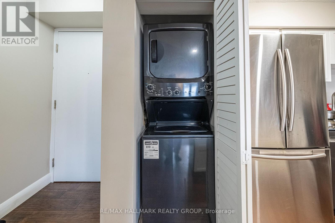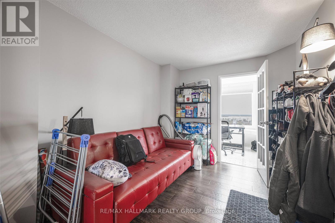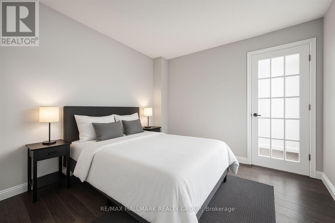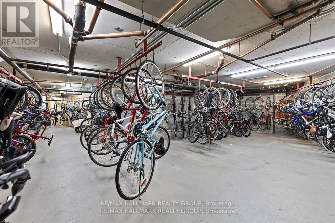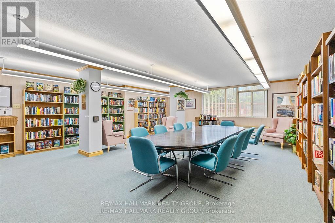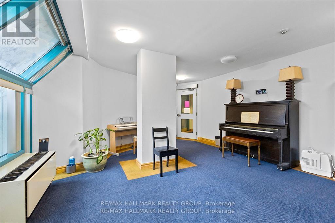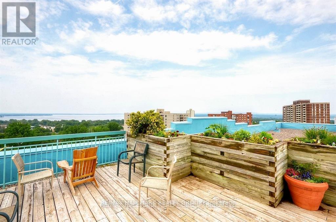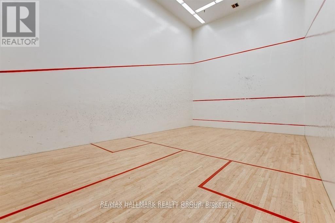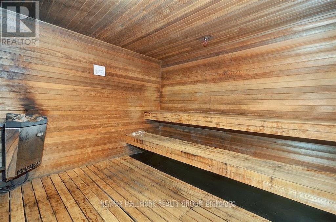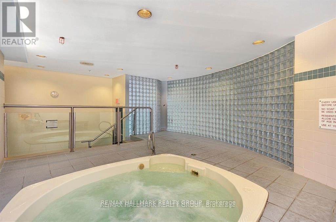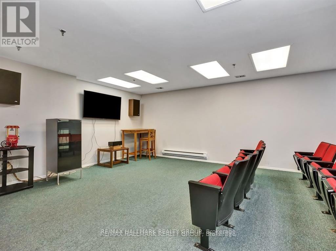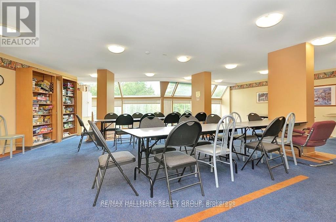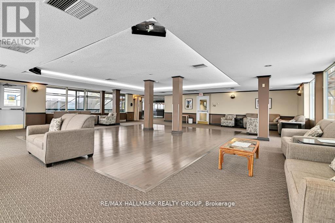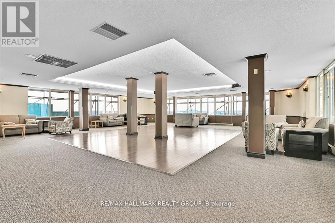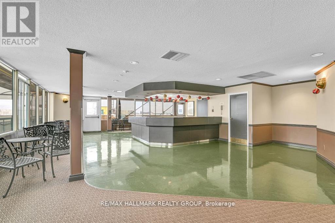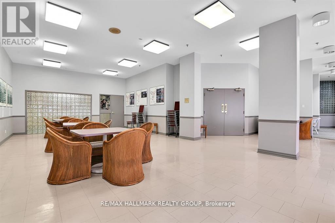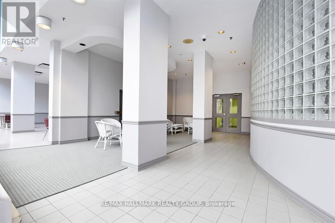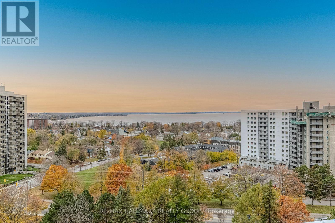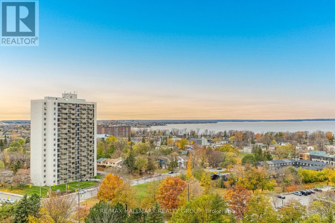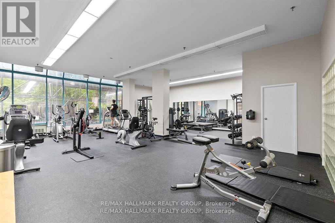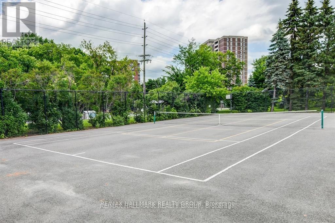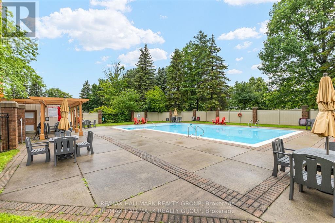2 Bedroom
2 Bathroom
900 - 999 ft2
Outdoor Pool
Central Air Conditioning
Heat Pump, Not Known
$389,000Maintenance, Insurance, Water, Common Area Maintenance, Parking
$611.34 Monthly
Step into this sun drenched corner unit and experience panoramic southwest views that capture every sunset. Bright, airy, and beautifully laid out, this 2 bedroom, 2 bathroom condo with a versatile solarium offers both comfort and sophistication. Every room is filled with natural light and unobstructed views, making this a space you'll love to come home to. The open concept kitchen is a rare find with its charming window above the sink, inviting fresh air and sunshine as you cook, a dream for anyone who enjoys spending time in the kitchen. The thoughtful floor plan includes in suite laundry, a spacious primary suite with walk through closet and ensuite, and a generous second bedroom perfect for guests or a home office. Tucked at the quiet end of the hallway away from elevators and refuse areas, this unit offers true privacy and tranquility. Complete with underground parking and a storage locker, it's as practical as it is beautiful. The Conservatory offers an impressive list of amenities including outdoor pool, rooftop terrace, tennis and squash courts, gym, sauna, whirlpool, library, and party room, plus fenced dog runs for pet owners (pets under 25 lbs welcome). Ideally located near Bayshore Shopping Centre, future LRT station, walking trails, and parks. A perfect blend of style, comfort, and convenience in a well maintained building you'll be proud to call home. (id:49063)
Property Details
|
MLS® Number
|
X12538904 |
|
Property Type
|
Single Family |
|
Community Name
|
6202 - Fairfield Heights |
|
Amenities Near By
|
Public Transit, Park |
|
Community Features
|
Pets Allowed With Restrictions, Community Centre |
|
Equipment Type
|
Water Heater |
|
Features
|
Wheelchair Access, Balcony |
|
Parking Space Total
|
1 |
|
Pool Type
|
Outdoor Pool |
|
Rental Equipment Type
|
Water Heater |
|
Structure
|
Tennis Court |
|
View Type
|
River View |
Building
|
Bathroom Total
|
2 |
|
Bedrooms Above Ground
|
2 |
|
Bedrooms Total
|
2 |
|
Amenities
|
Exercise Centre, Party Room, Sauna, Storage - Locker |
|
Appliances
|
Garage Door Opener Remote(s), Intercom |
|
Basement Type
|
None |
|
Cooling Type
|
Central Air Conditioning |
|
Exterior Finish
|
Brick |
|
Foundation Type
|
Concrete |
|
Heating Fuel
|
Electric |
|
Heating Type
|
Heat Pump, Not Known |
|
Size Interior
|
900 - 999 Ft2 |
|
Type
|
Apartment |
Parking
Land
|
Acreage
|
No |
|
Land Amenities
|
Public Transit, Park |
|
Zoning Description
|
Residential |
Rooms
| Level |
Type |
Length |
Width |
Dimensions |
|
Basement |
Other |
|
|
Measurements not available |
|
Main Level |
Laundry Room |
|
|
Measurements not available |
|
Main Level |
Foyer |
2.84 m |
1.09 m |
2.84 m x 1.09 m |
|
Main Level |
Kitchen |
3.78 m |
2.38 m |
3.78 m x 2.38 m |
|
Main Level |
Living Room |
5.48 m |
3.83 m |
5.48 m x 3.83 m |
|
Main Level |
Primary Bedroom |
4.26 m |
3.2 m |
4.26 m x 3.2 m |
|
Main Level |
Other |
2.23 m |
1.32 m |
2.23 m x 1.32 m |
|
Main Level |
Bathroom |
2.31 m |
2.1 m |
2.31 m x 2.1 m |
|
Main Level |
Bedroom |
3.35 m |
2.59 m |
3.35 m x 2.59 m |
|
Main Level |
Bathroom |
1.95 m |
1.62 m |
1.95 m x 1.62 m |
|
Main Level |
Other |
4.11 m |
2.1 m |
4.11 m x 2.1 m |
https://www.realtor.ca/real-estate/29096818/902-1025-grenon-avenue-ottawa-6202-fairfield-heights

