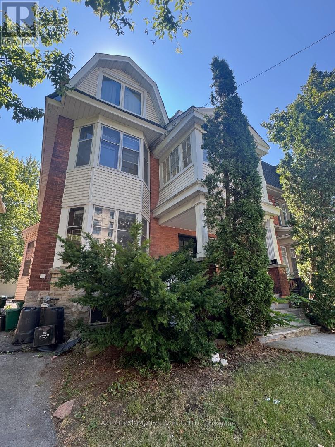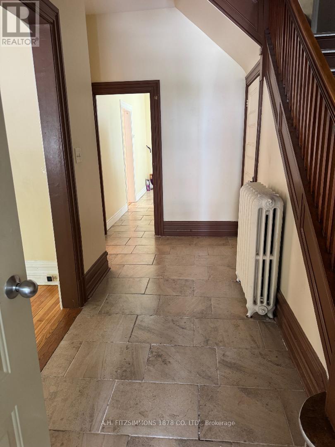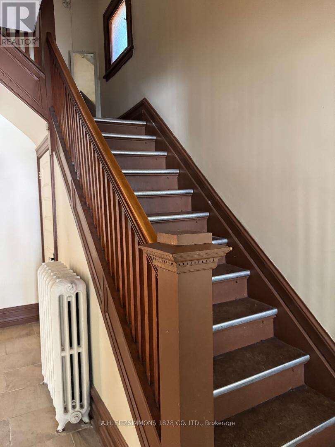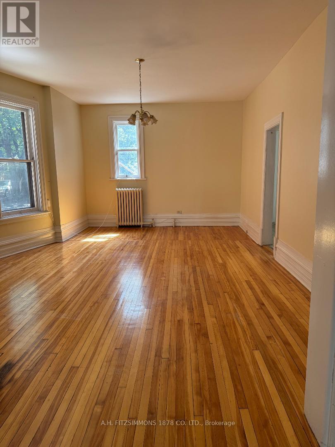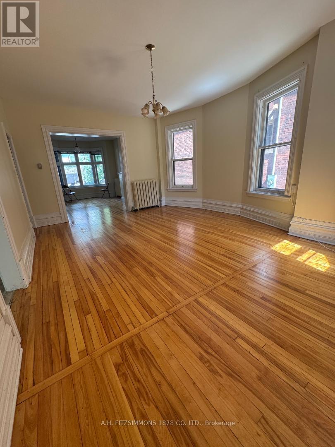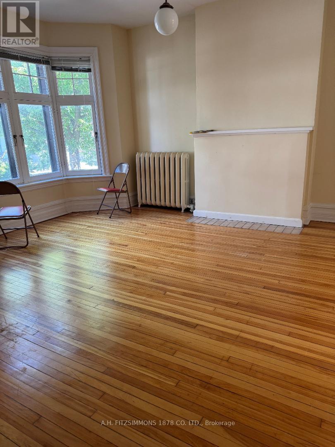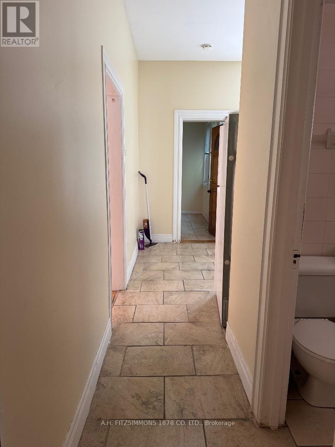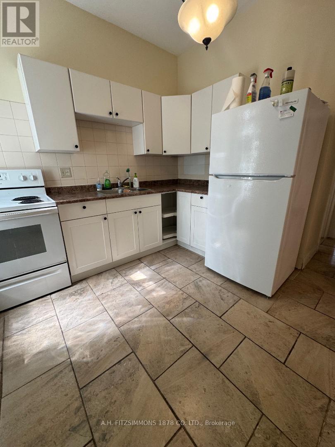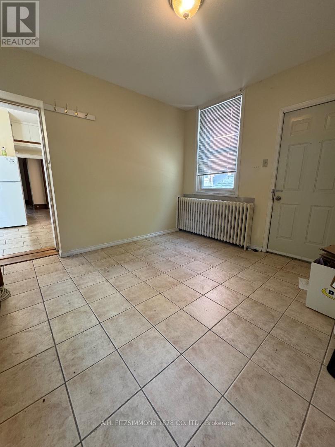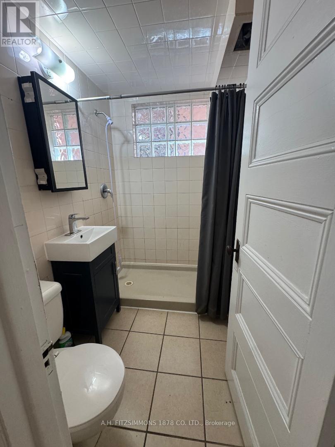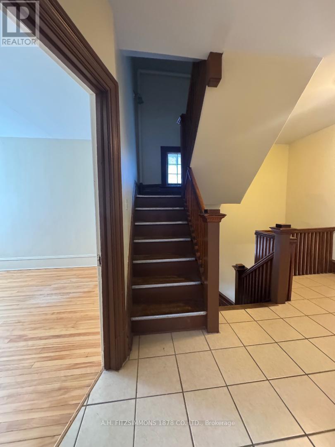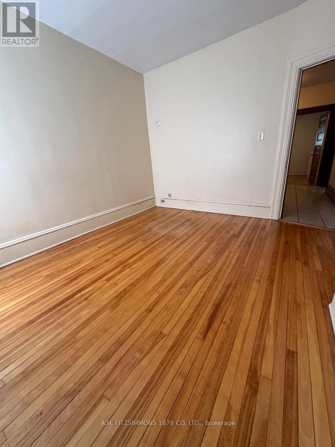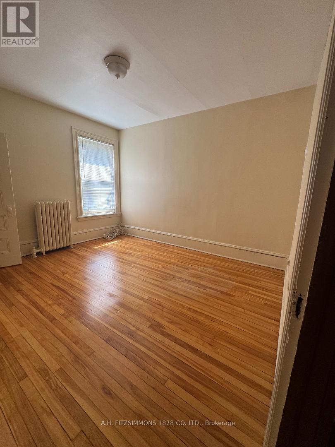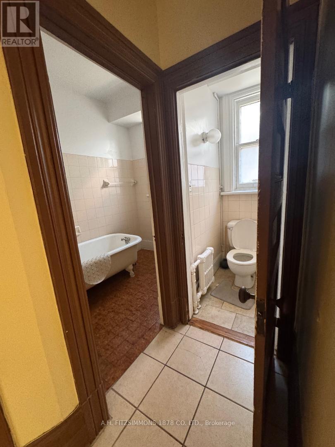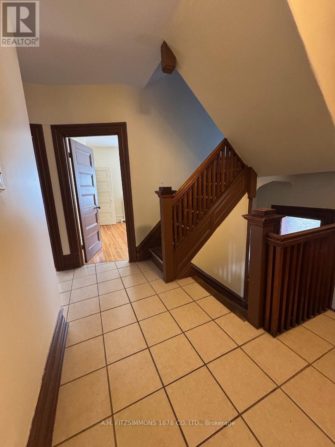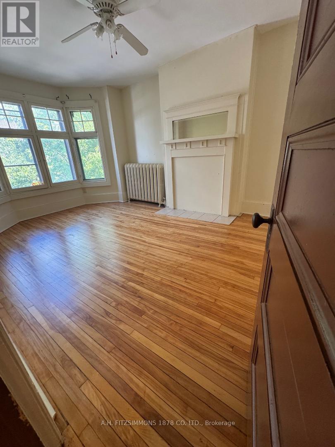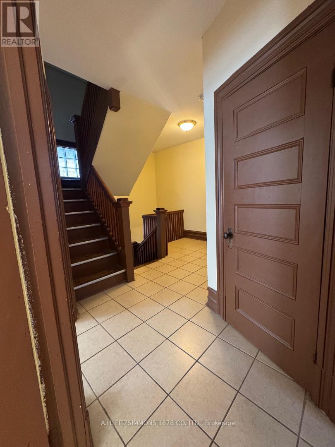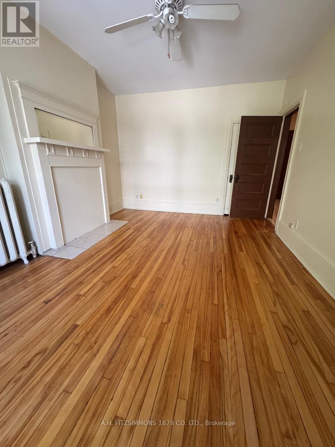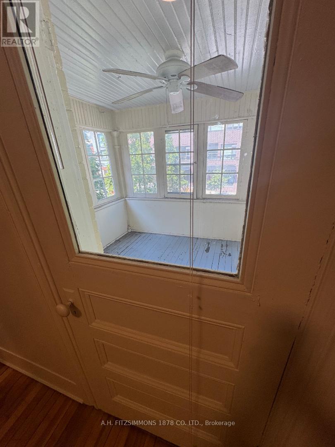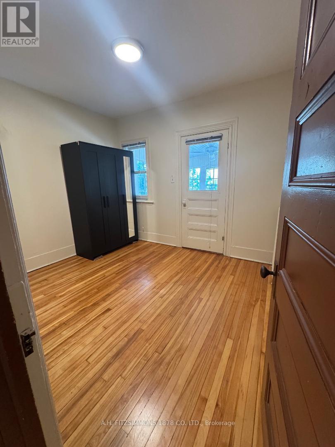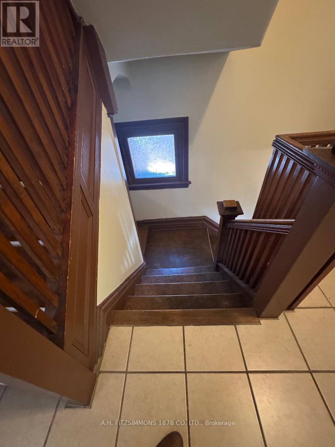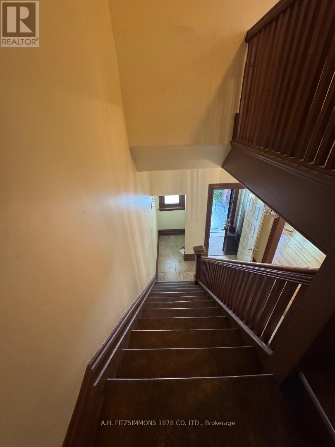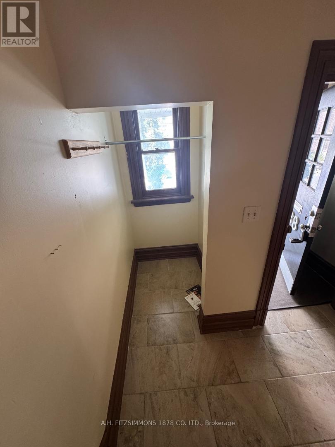6 Bedroom
3 Bathroom
2,500 - 3,000 ft2
None
$1,088,000
Large Three Storey Solid brick heritage home with charming character; 6 bedrooms, 3 full bathrooms in total , 4 parking spots. 3rd floor has a 2 bedroom apartment with private entrance from the rear, original staircase to access 3rd level Apartment still all intact . Third floor unit is rent on a month to month basis at $2154.00 per month all inclusive. Just steps away from the Rideau Canal, Bank Street shopping and Lansdowne Park. Main house is currently vacant. Please Note all showings require 24 Hours Notice. (id:49063)
Property Details
|
MLS® Number
|
X12378228 |
|
Property Type
|
Single Family |
|
Community Name
|
4402 - Glebe |
|
Amenities Near By
|
Park, Public Transit |
|
Parking Space Total
|
4 |
Building
|
Bathroom Total
|
3 |
|
Bedrooms Above Ground
|
6 |
|
Bedrooms Total
|
6 |
|
Basement Development
|
Unfinished |
|
Basement Type
|
N/a (unfinished) |
|
Construction Style Attachment
|
Detached |
|
Cooling Type
|
None |
|
Exterior Finish
|
Brick, Stone |
|
Foundation Type
|
Stone |
|
Stories Total
|
3 |
|
Size Interior
|
2,500 - 3,000 Ft2 |
|
Type
|
House |
|
Utility Water
|
Municipal Water |
Parking
Land
|
Acreage
|
No |
|
Land Amenities
|
Park, Public Transit |
|
Sewer
|
Sanitary Sewer |
|
Size Depth
|
89 Ft |
|
Size Frontage
|
36 Ft |
|
Size Irregular
|
36 X 89 Ft |
|
Size Total Text
|
36 X 89 Ft |
Rooms
| Level |
Type |
Length |
Width |
Dimensions |
|
Second Level |
Solarium |
3.07 m |
2.43 m |
3.07 m x 2.43 m |
|
Second Level |
Bedroom |
2.74 m |
3.35 m |
2.74 m x 3.35 m |
|
Second Level |
Bedroom |
3.35 m |
3.37 m |
3.35 m x 3.37 m |
|
Second Level |
Bedroom |
3.68 m |
3.35 m |
3.68 m x 3.35 m |
|
Second Level |
Bedroom |
4.87 m |
3.37 m |
4.87 m x 3.37 m |
|
Third Level |
Living Room |
1 m |
1 m |
1 m x 1 m |
|
Third Level |
Kitchen |
1 m |
1 m |
1 m x 1 m |
|
Third Level |
Bedroom |
1 m |
1 m |
1 m x 1 m |
|
Third Level |
Bedroom 2 |
1 m |
1 m |
1 m x 1 m |
|
Main Level |
Living Room |
4.87 m |
4.26 m |
4.87 m x 4.26 m |
|
Main Level |
Dining Room |
6.09 m |
4.29 m |
6.09 m x 4.29 m |
|
Main Level |
Kitchen |
3.04 m |
3.04 m |
3.04 m x 3.04 m |
|
Main Level |
Foyer |
4.57 m |
2.43 m |
4.57 m x 2.43 m |
|
Main Level |
Den |
3.35 m |
3.35 m |
3.35 m x 3.35 m |
https://www.realtor.ca/real-estate/28807495/88-fifth-avenue-ottawa-4402-glebe

