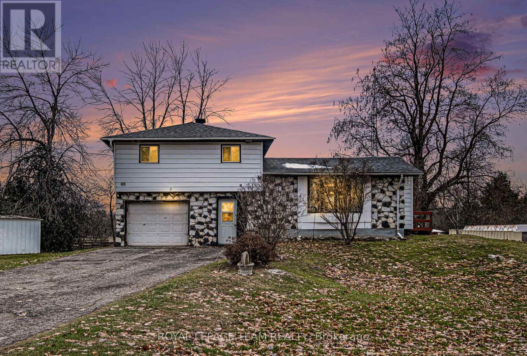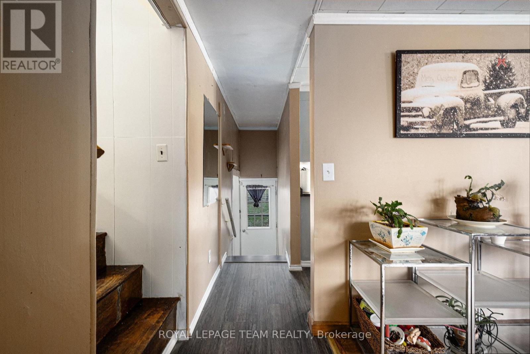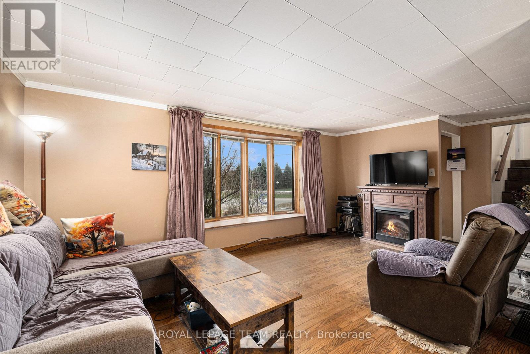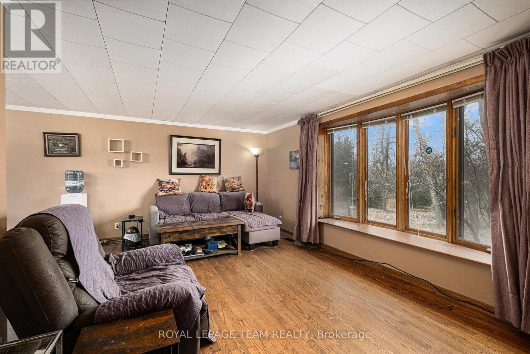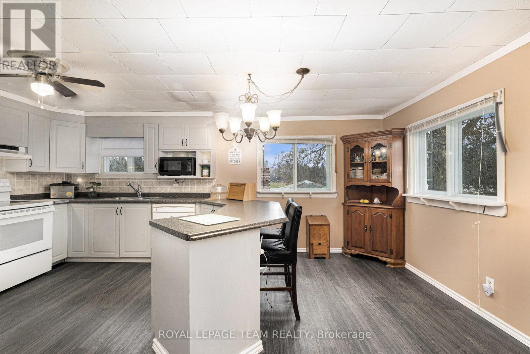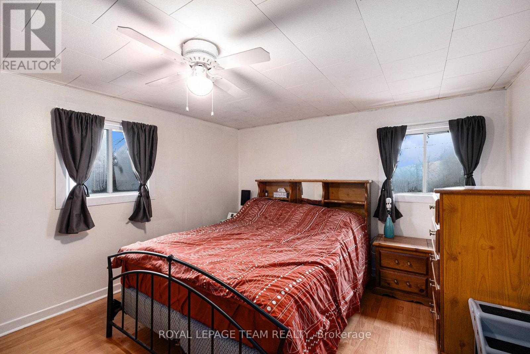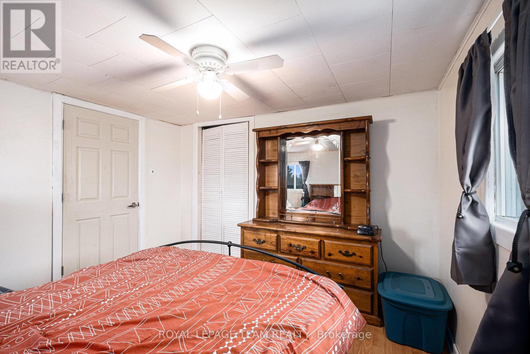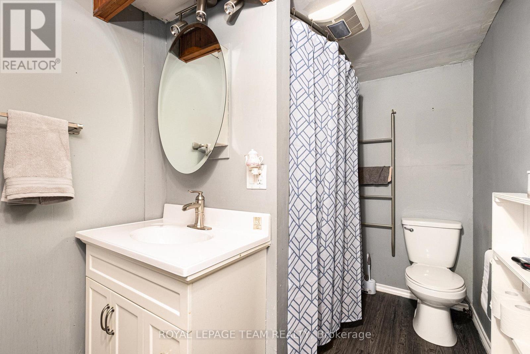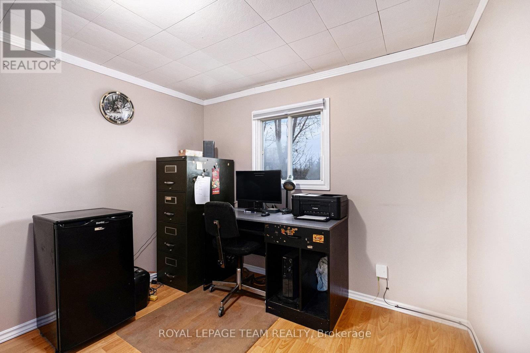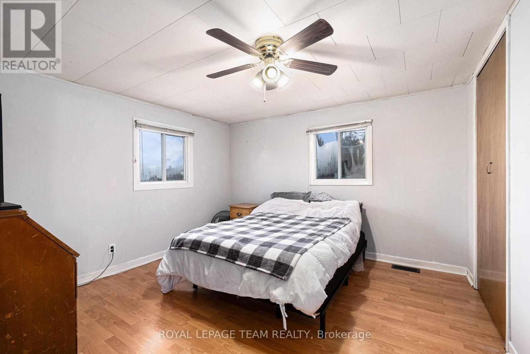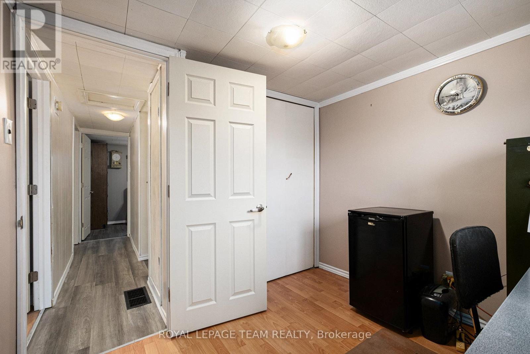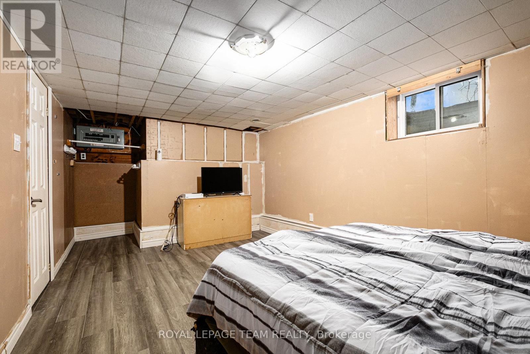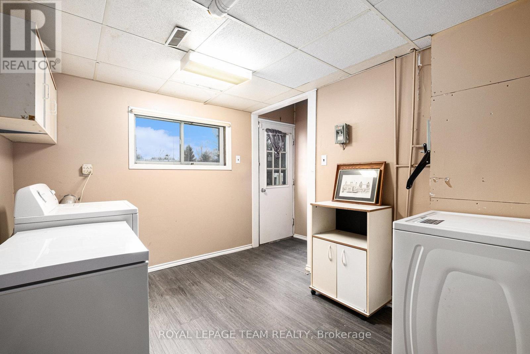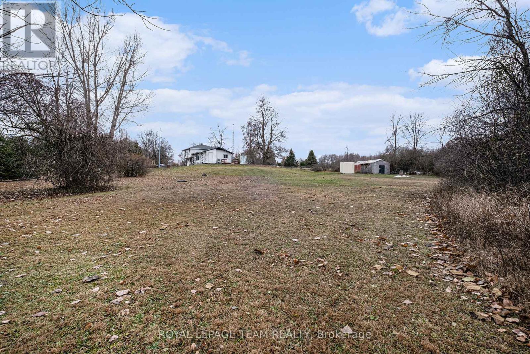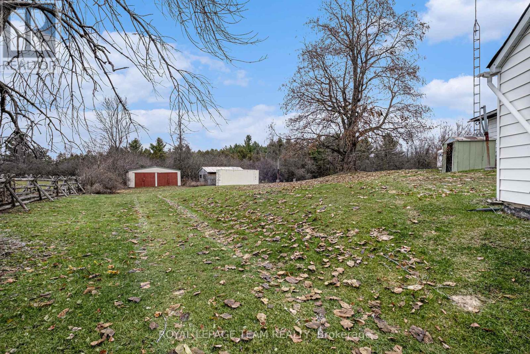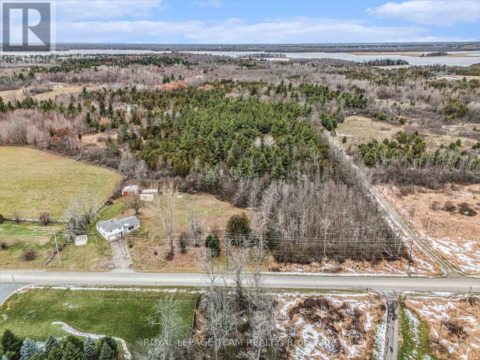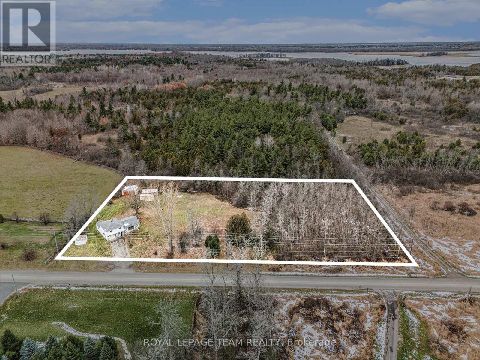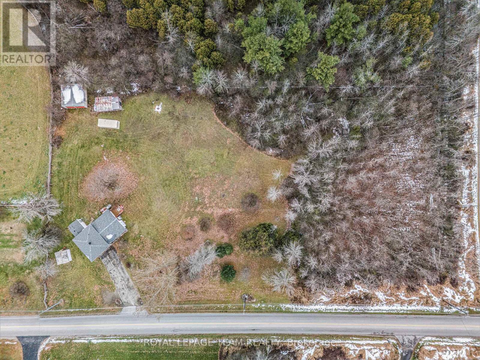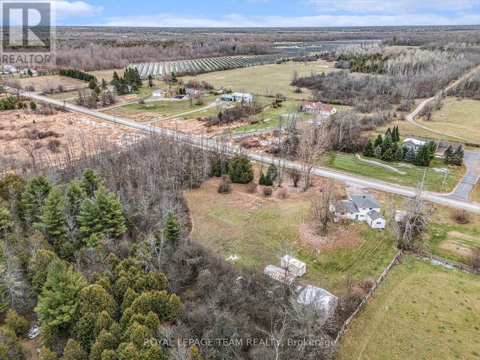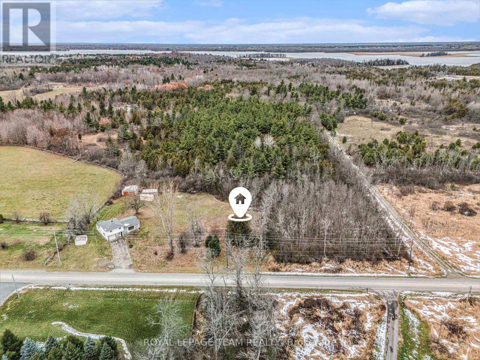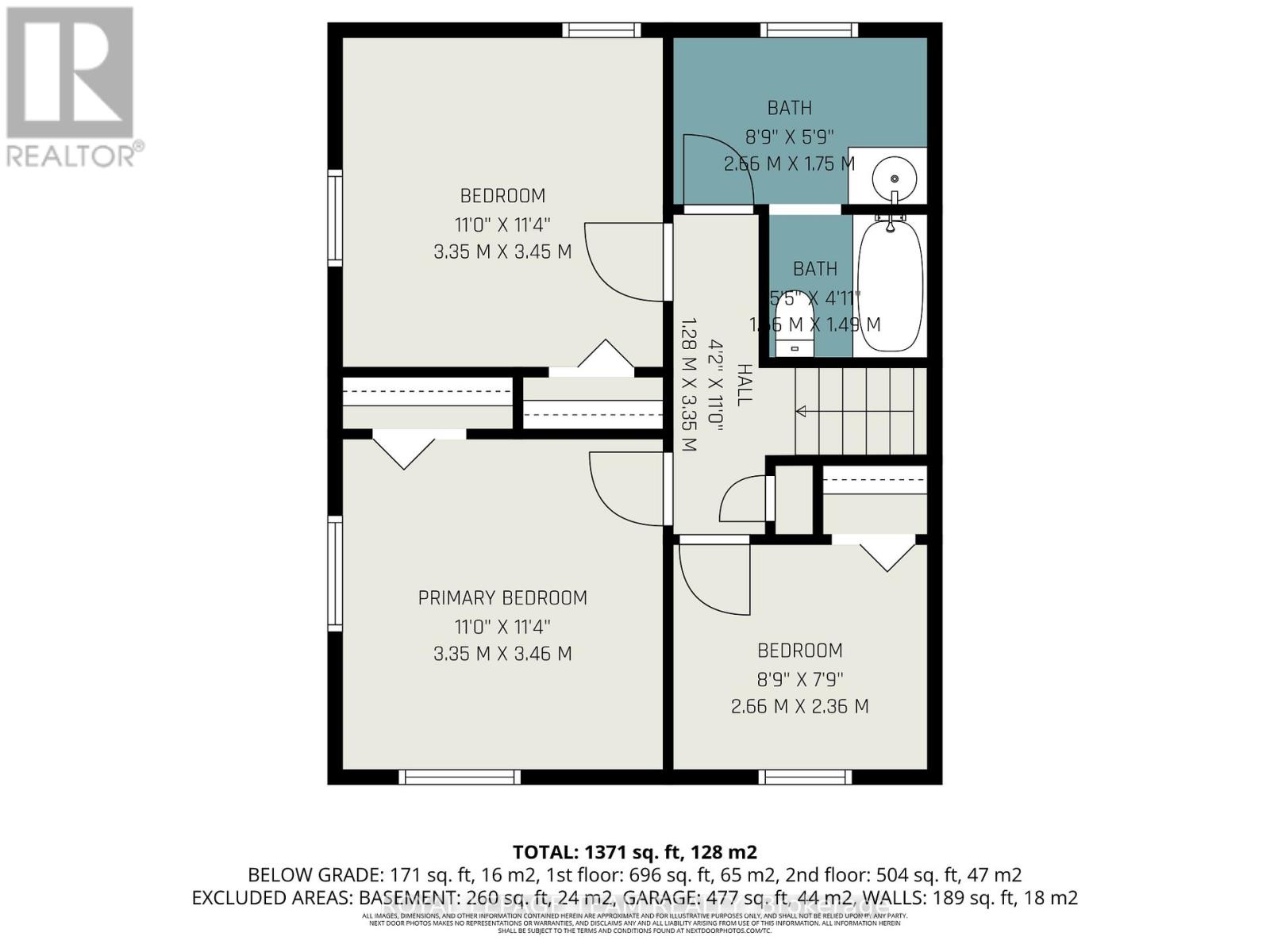4 Bedroom
1 Bathroom
1,100 - 1,500 ft2
Fireplace
Forced Air, Heat Pump, Not Known
$564,900
Discover peaceful country living in this spacious 4-bedroom home, set on just over 2 acres and surrounded by nature. With no rear neighbours and plenty of room to roam, this property offers privacy and tranquility while still being conveniently located between Perth and Smiths Falls--making daily errands, dining, and shopping a breeze. Step inside to a bright, inviting main level living room that flows seamlessly into the eat-in kitchen, creating the perfect space for family gatherings and entertaining. The kitchen features a convenient breakfast bar along with a brand-new refrigerator and stove (2025).The upper level offers three comfortable bedrooms and a full bathroom, ideal for families or guests. On the lower level you'll find a 4th bedroom, and plenty of storage space. Enjoy peace of mind with some major updates already taken care of, including a new furnace and heat pump (2024) and an owned hot water tank (2024). Bell Fibe is also available for fast, reliable internet. Whether you're hosting summer barbecues, exploring the acreage, or simply unwinding in your private backyard, this home offers a wonderful blend of comfort, space, and rural charm. (id:49063)
Property Details
|
MLS® Number
|
X12556078 |
|
Property Type
|
Single Family |
|
Community Name
|
820 - Rideau Lakes (South Elmsley) Twp |
|
Equipment Type
|
Propane Tank, Water Softener |
|
Features
|
Carpet Free |
|
Parking Space Total
|
7 |
|
Rental Equipment Type
|
Propane Tank, Water Softener |
Building
|
Bathroom Total
|
1 |
|
Bedrooms Above Ground
|
3 |
|
Bedrooms Below Ground
|
1 |
|
Bedrooms Total
|
4 |
|
Amenities
|
Fireplace(s) |
|
Appliances
|
Water Heater, Dishwasher, Dryer, Stove, Washer, Refrigerator |
|
Basement Development
|
Partially Finished |
|
Basement Type
|
N/a (partially Finished) |
|
Construction Style Attachment
|
Detached |
|
Construction Style Split Level
|
Sidesplit |
|
Exterior Finish
|
Stone, Vinyl Siding |
|
Fireplace Present
|
Yes |
|
Foundation Type
|
Block |
|
Heating Fuel
|
Electric, Propane |
|
Heating Type
|
Forced Air, Heat Pump, Not Known |
|
Size Interior
|
1,100 - 1,500 Ft2 |
|
Type
|
House |
Parking
Land
|
Acreage
|
No |
|
Sewer
|
Septic System |
|
Size Irregular
|
418.9 X 224.8 Acre |
|
Size Total Text
|
418.9 X 224.8 Acre |
Rooms
| Level |
Type |
Length |
Width |
Dimensions |
|
Lower Level |
Other |
3.3 m |
3.3 m |
3.3 m x 3.3 m |
|
Lower Level |
Bedroom 4 |
4.9 m |
3.2 m |
4.9 m x 3.2 m |
|
Main Level |
Living Room |
5.3 m |
3.4 m |
5.3 m x 3.4 m |
|
Main Level |
Kitchen |
3.5 m |
3 m |
3.5 m x 3 m |
|
Main Level |
Dining Room |
3.5 m |
1.8 m |
3.5 m x 1.8 m |
|
Upper Level |
Primary Bedroom |
3.7 m |
3.7 m |
3.7 m x 3.7 m |
|
Upper Level |
Bedroom 2 |
3.7 m |
3.4 m |
3.7 m x 3.4 m |
|
Upper Level |
Bedroom 3 |
2.7 m |
2.5 m |
2.7 m x 2.5 m |
|
Upper Level |
Bathroom |
3.5 m |
2.7 m |
3.5 m x 2.7 m |
|
Ground Level |
Foyer |
2.7 m |
1.8 m |
2.7 m x 1.8 m |
|
Ground Level |
Laundry Room |
3.5 m |
2.7 m |
3.5 m x 2.7 m |
https://www.realtor.ca/real-estate/29115164/88-bay-road-rideau-lakes-820-rideau-lakes-south-elmsley-twp

