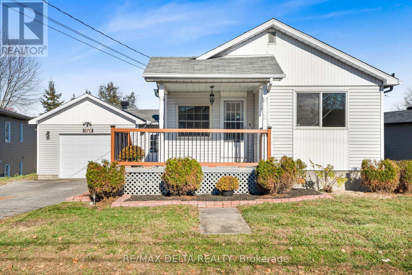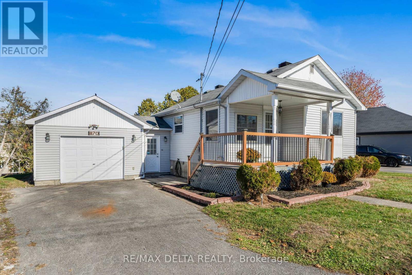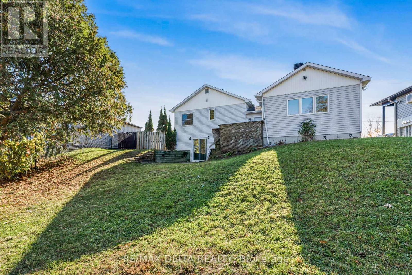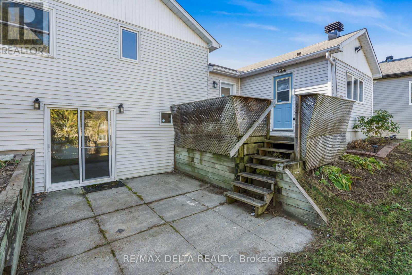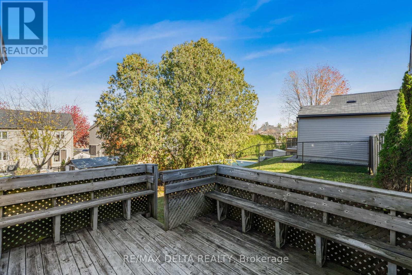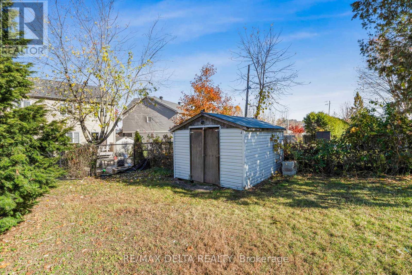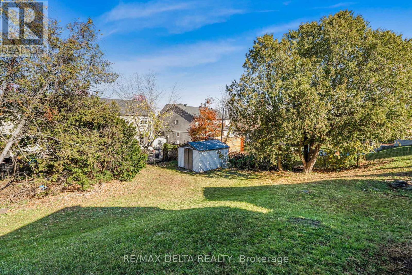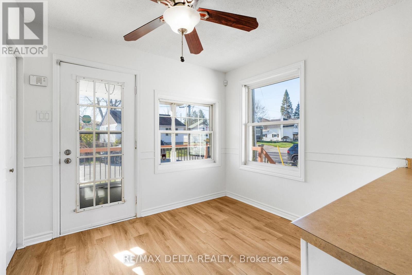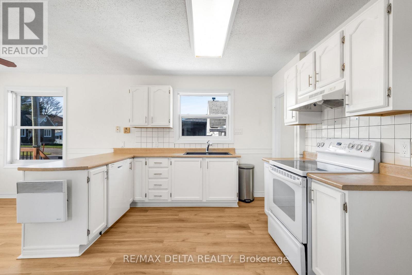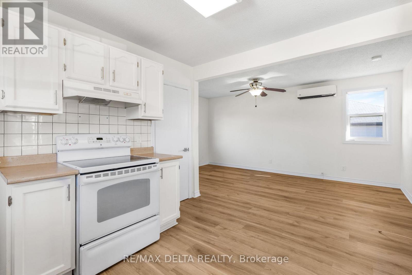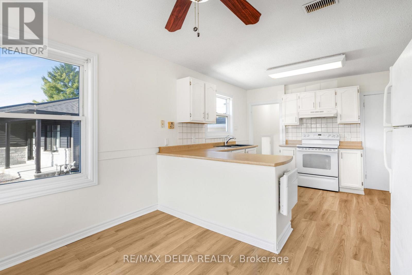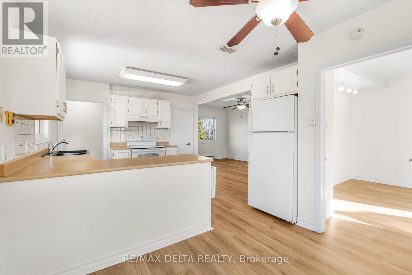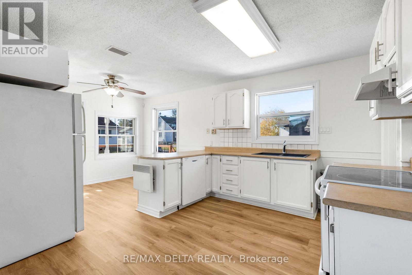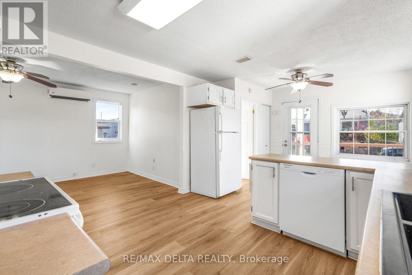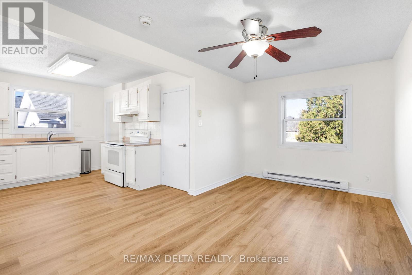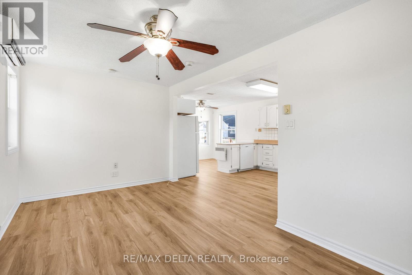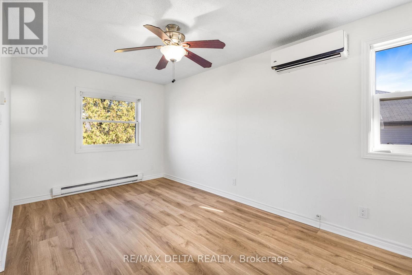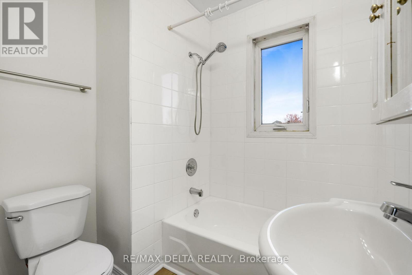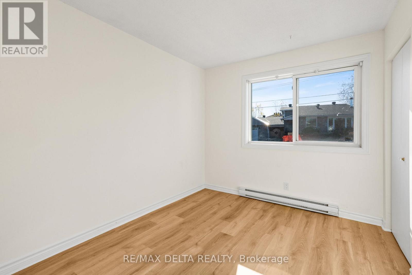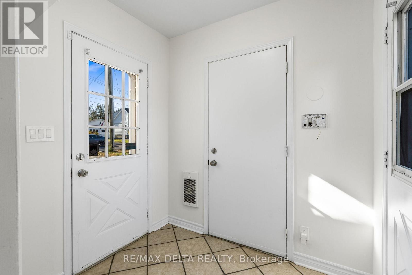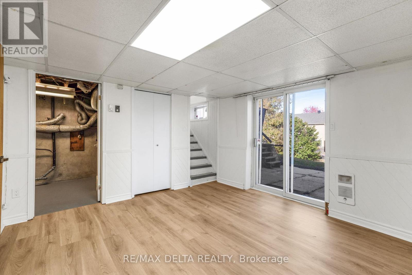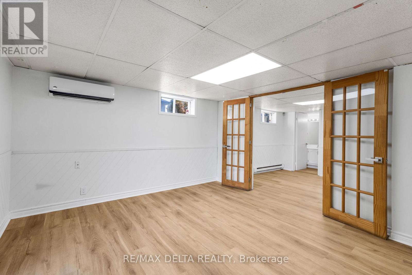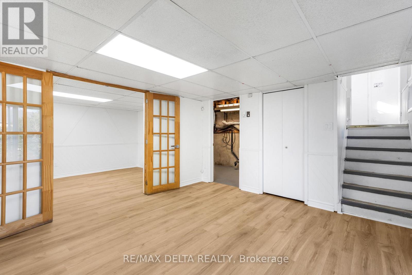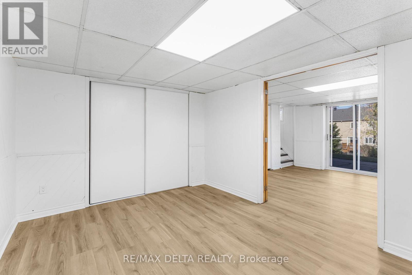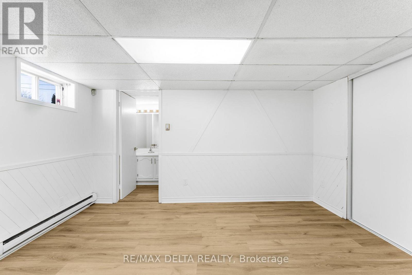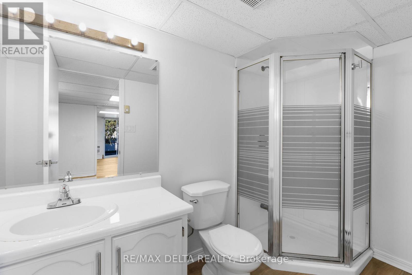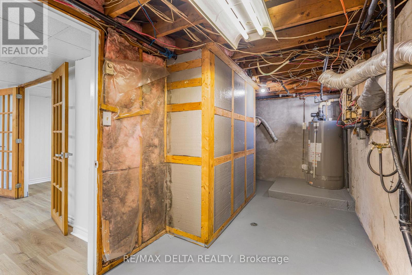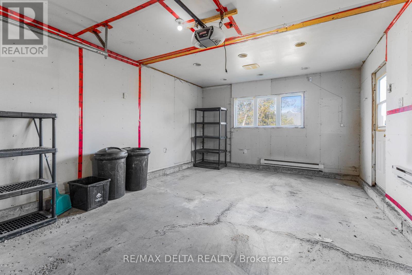2 Bedroom
2 Bathroom
0 - 699 ft2
Bungalow
Wall Unit, Air Exchanger
Baseboard Heaters
$409,900
Charming and affordable bungalow located in the heart of Rockland, perfect for first time buyers, downsizers, or investors. This cozy home features 1 plus 1 bedrooms and 1 plus 1 bathrooms, offering a practical and comfortable layout. The main floor includes a bright kitchen, a primary bedroom, and a full bathroom. The walk out basement adds valuable living space with an additional bedroom, another bathroom, and a welcoming family room, ideal for guests or a home office setup. Outside, you'll find an attached garage providing extra storage or parking. Conveniently situated close to shopping, restaurants, and all that Rockland has to offer, this property combines comfort, functionality, and a great location. (id:49063)
Property Details
|
MLS® Number
|
X12493006 |
|
Property Type
|
Single Family |
|
Community Name
|
606 - Town of Rockland |
|
Parking Space Total
|
3 |
Building
|
Bathroom Total
|
2 |
|
Bedrooms Above Ground
|
1 |
|
Bedrooms Below Ground
|
1 |
|
Bedrooms Total
|
2 |
|
Appliances
|
Garage Door Opener Remote(s), Dishwasher, Hood Fan, Water Heater, Stove, Refrigerator |
|
Architectural Style
|
Bungalow |
|
Basement Development
|
Finished |
|
Basement Features
|
Walk Out |
|
Basement Type
|
Full (finished) |
|
Construction Style Attachment
|
Detached |
|
Cooling Type
|
Wall Unit, Air Exchanger |
|
Exterior Finish
|
Vinyl Siding |
|
Foundation Type
|
Poured Concrete |
|
Heating Fuel
|
Electric |
|
Heating Type
|
Baseboard Heaters |
|
Stories Total
|
1 |
|
Size Interior
|
0 - 699 Ft2 |
|
Type
|
House |
|
Utility Water
|
Municipal Water |
Parking
Land
|
Acreage
|
No |
|
Sewer
|
Sanitary Sewer |
|
Size Depth
|
132 Ft |
|
Size Frontage
|
66 Ft |
|
Size Irregular
|
66 X 132 Ft |
|
Size Total Text
|
66 X 132 Ft |
Rooms
| Level |
Type |
Length |
Width |
Dimensions |
|
Basement |
Family Room |
4.1 m |
3.7 m |
4.1 m x 3.7 m |
|
Basement |
Bedroom 2 |
4 m |
3 m |
4 m x 3 m |
|
Basement |
Bathroom |
1.5 m |
3.1 m |
1.5 m x 3.1 m |
|
Basement |
Utility Room |
5.7 m |
2.1 m |
5.7 m x 2.1 m |
|
Main Level |
Kitchen |
3.3 m |
3.5 m |
3.3 m x 3.5 m |
|
Main Level |
Dining Room |
2.4 m |
2.9 m |
2.4 m x 2.9 m |
|
Main Level |
Living Room |
5 m |
2.8 m |
5 m x 2.8 m |
|
Main Level |
Bathroom |
1.8 m |
2 m |
1.8 m x 2 m |
|
Main Level |
Primary Bedroom |
3.4 m |
3.7 m |
3.4 m x 3.7 m |
|
Main Level |
Foyer |
2.1 m |
1.8 m |
2.1 m x 1.8 m |
https://www.realtor.ca/real-estate/29050096/870-chapman-street-clarence-rockland-606-town-of-rockland

