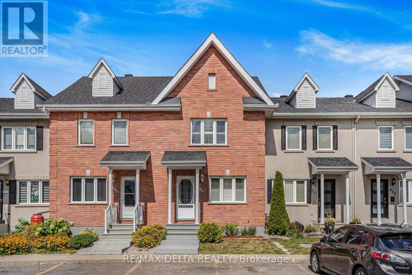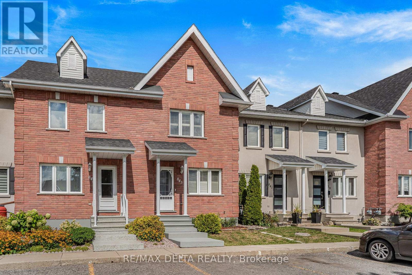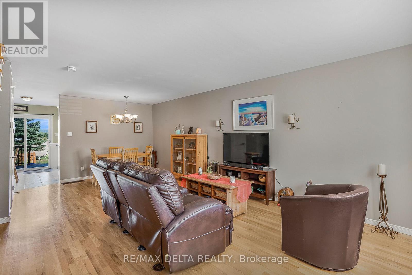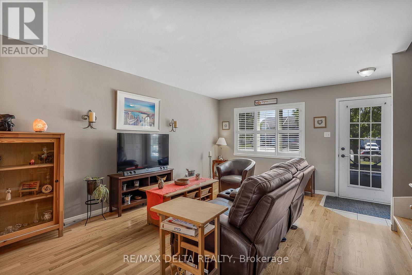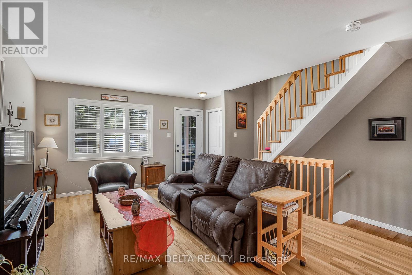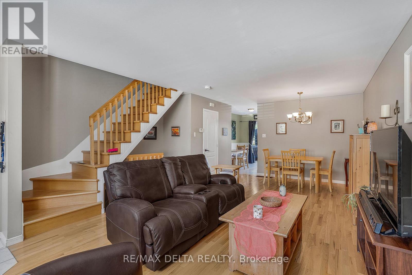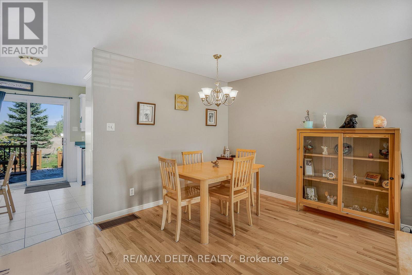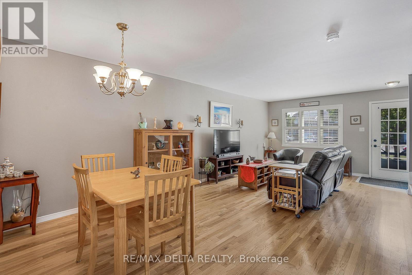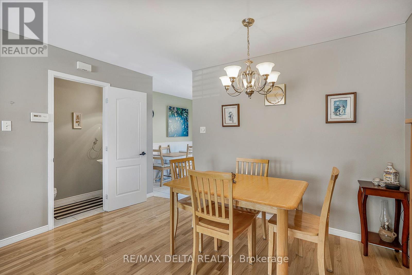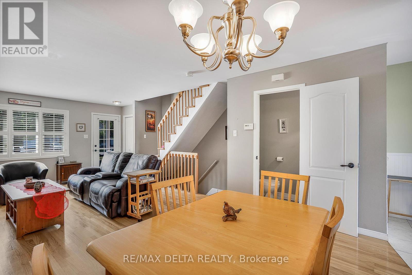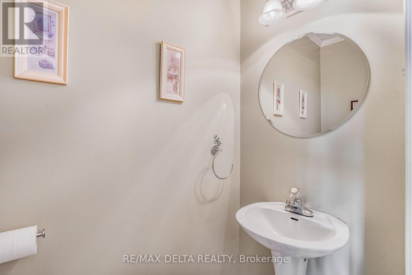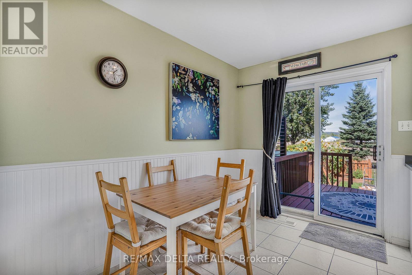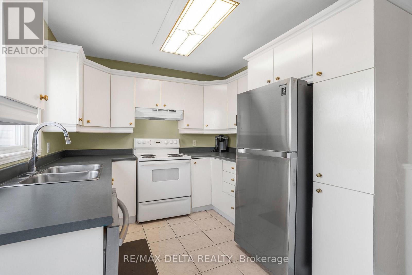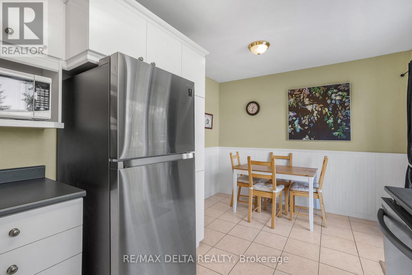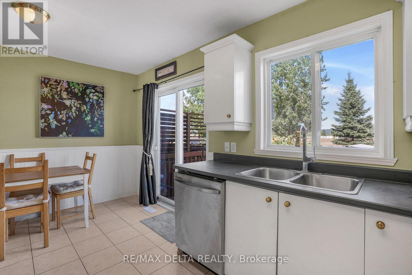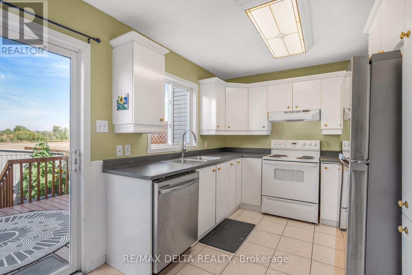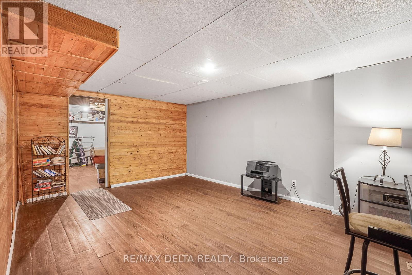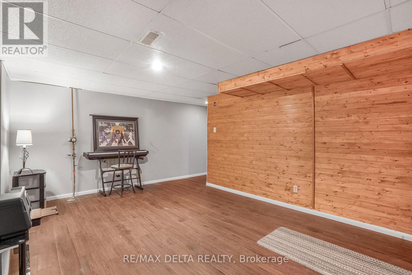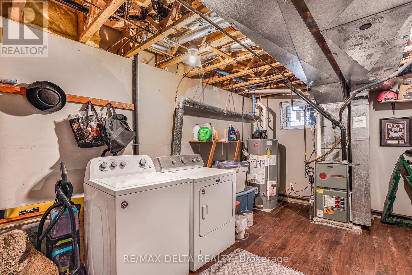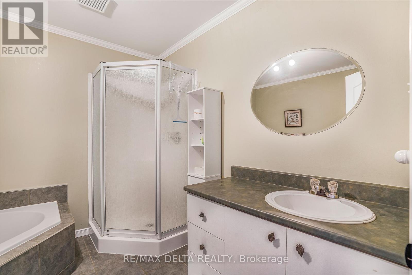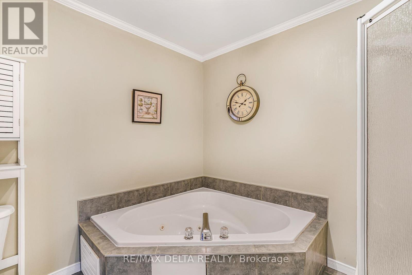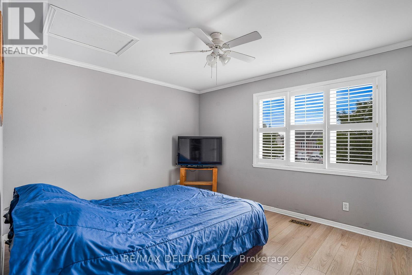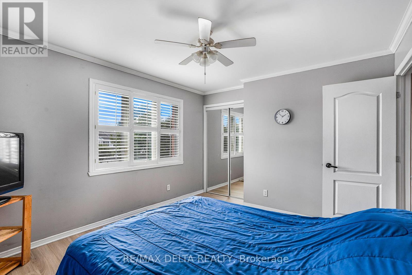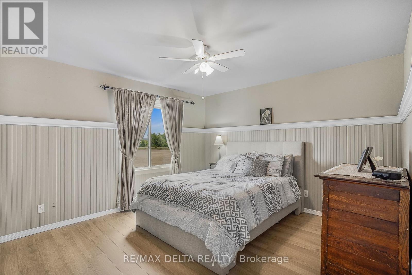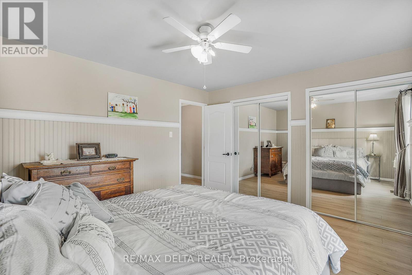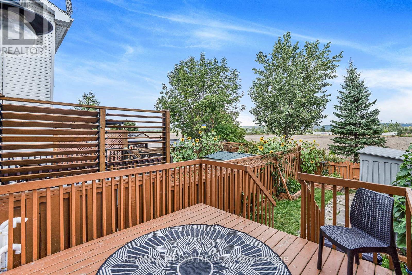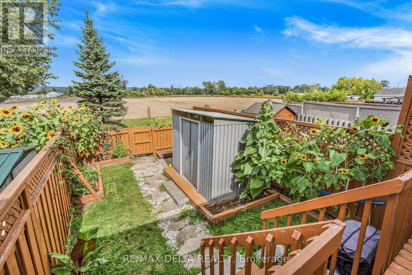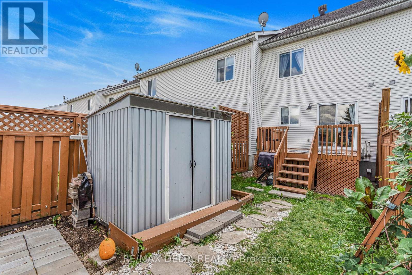2 Bedroom
2 Bathroom
700 - 1,100 ft2
Central Air Conditioning
Forced Air
$325,000
Welcome to this beautiful 2-storey townhouse nestled in a quiet, family-friendly cul-de-sac! The upper level offers 2 spacious bedrooms with brand-new flooring, while the main floor features gleaming hardwood and ceramic tiles, a bright and inviting kitchen with a breakfast nook, and plenty of cabinetry for storage. Enjoy the convenience of a full bathroom and a powder room, plus a partially finished basement ready for your personal touch. Step outside to a private deck and fenced backyardperfect for relaxing or entertaining. Low-maintenance and move-in ready, this home is an excellent choice for first-time buyers or anyone seeking modern comfort in a fantastic neighborhood. (id:49063)
Property Details
|
MLS® Number
|
X12386015 |
|
Property Type
|
Single Family |
|
Community Name
|
612 - Hawkesbury |
|
Amenities Near By
|
Golf Nearby |
|
Equipment Type
|
Water Heater |
|
Features
|
Cul-de-sac |
|
Parking Space Total
|
2 |
|
Rental Equipment Type
|
Water Heater |
|
Structure
|
Deck |
Building
|
Bathroom Total
|
2 |
|
Bedrooms Above Ground
|
2 |
|
Bedrooms Total
|
2 |
|
Basement Type
|
Full |
|
Construction Style Attachment
|
Attached |
|
Cooling Type
|
Central Air Conditioning |
|
Exterior Finish
|
Brick, Vinyl Siding |
|
Foundation Type
|
Concrete |
|
Half Bath Total
|
1 |
|
Heating Fuel
|
Natural Gas |
|
Heating Type
|
Forced Air |
|
Stories Total
|
2 |
|
Size Interior
|
700 - 1,100 Ft2 |
|
Type
|
Row / Townhouse |
|
Utility Water
|
Municipal Water |
Parking
Land
|
Acreage
|
No |
|
Fence Type
|
Fenced Yard |
|
Land Amenities
|
Golf Nearby |
|
Sewer
|
Sanitary Sewer |
|
Size Depth
|
132 Ft ,10 In |
|
Size Frontage
|
16 Ft ,2 In |
|
Size Irregular
|
16.2 X 132.9 Ft |
|
Size Total Text
|
16.2 X 132.9 Ft |
|
Zoning Description
|
Res |
Rooms
| Level |
Type |
Length |
Width |
Dimensions |
|
Second Level |
Primary Bedroom |
4.01 m |
3.6 m |
4.01 m x 3.6 m |
|
Second Level |
Bedroom |
4.06 m |
3.3 m |
4.06 m x 3.3 m |
|
Basement |
Other |
9.44 m |
4.69 m |
9.44 m x 4.69 m |
|
Main Level |
Dining Room |
7.01 m |
4.26 m |
7.01 m x 4.26 m |
|
Main Level |
Kitchen |
4.72 m |
2.99 m |
4.72 m x 2.99 m |
|
Main Level |
Bathroom |
1.82 m |
0.91 m |
1.82 m x 0.91 m |
|
Main Level |
Bathroom |
2.74 m |
2.74 m |
2.74 m x 2.74 m |
Utilities
|
Electricity
|
Installed |
|
Natural Gas Available
|
Available |
|
Sewer
|
Installed |
https://www.realtor.ca/real-estate/28824939/843-nelson-street-w-hawkesbury-612-hawkesbury

