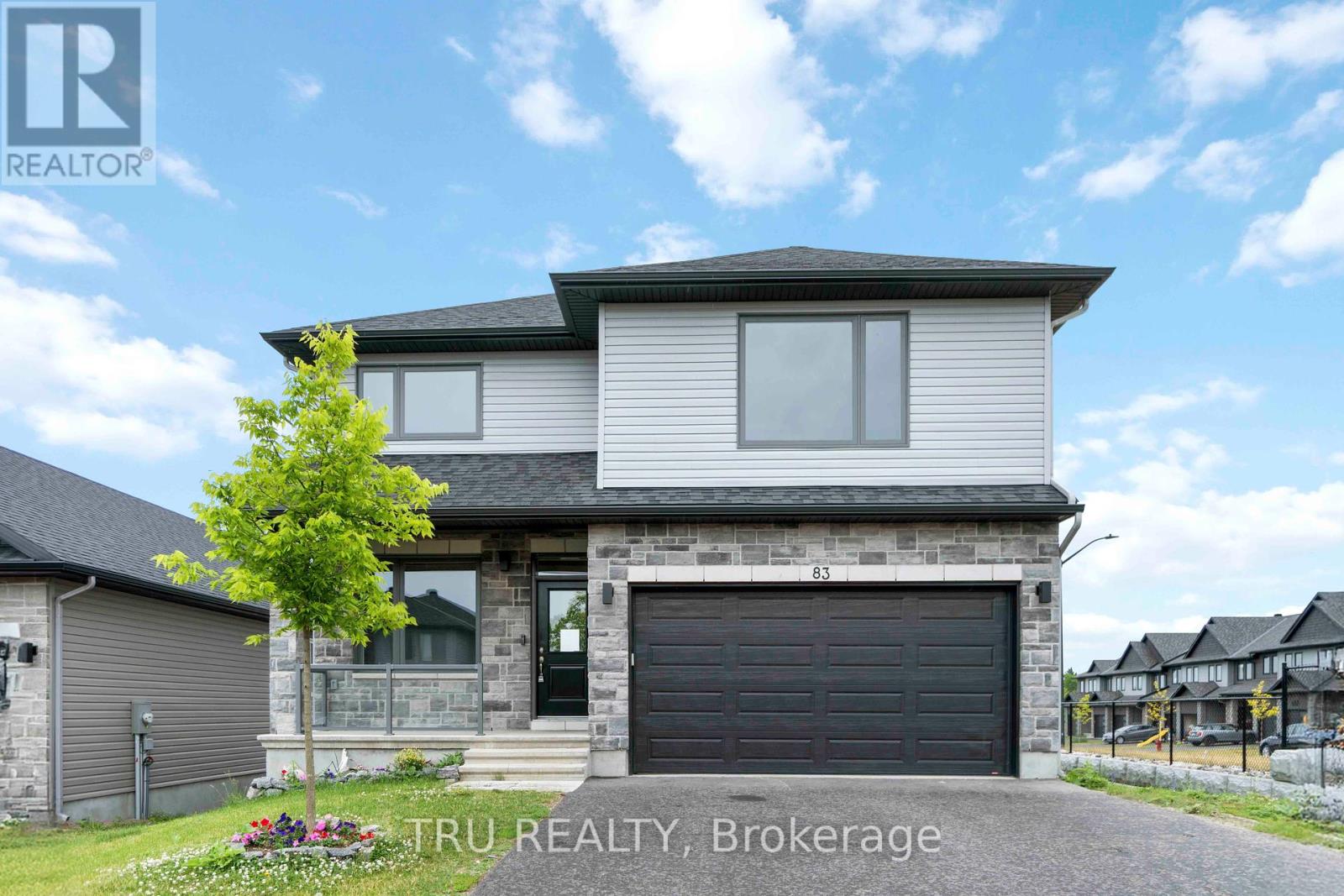5 Bedroom
4 Bathroom
2,000 - 2,500 ft2
Central Air Conditioning
Forced Air
$798,500
83 Douglas Brown Way The Buchanan by Neilcorp (2023)Bright, bold & barely lived in! This 4-bed + den, 4-bath corner-lot home offers nearly 2,650 sq. ft. of modern space just 24 mins to Kanata/Stittsville. Soaring ceilings, sunlit layout, luxe vinyl floors & quartz island kitchen built to impress. Versatile main-floor den for office or playroom. Walkout basement with bed, full bath & rough-ins for kitchen + laundry = ideal in-law suite or rental. EV charger, upgraded panel, backyard hot tub hookup, A/C & more. In family-friendly Arnprior close to schools, parks, and essentials.Rent-to-own potential ask for details! Move-in ready! Call Vladimir at 613-301-7857 for a private tour. (id:49063)
Property Details
|
MLS® Number
|
X12251036 |
|
Property Type
|
Single Family |
|
Community Name
|
550 - Arnprior |
|
Equipment Type
|
Water Heater |
|
Features
|
Carpet Free, Guest Suite |
|
Parking Space Total
|
6 |
|
Rental Equipment Type
|
Water Heater |
Building
|
Bathroom Total
|
4 |
|
Bedrooms Above Ground
|
4 |
|
Bedrooms Below Ground
|
1 |
|
Bedrooms Total
|
5 |
|
Age
|
New Building |
|
Appliances
|
Central Vacuum, Garage Door Opener Remote(s), Dishwasher, Dryer, Hood Fan, Stove, Refrigerator |
|
Basement Development
|
Finished |
|
Basement Features
|
Walk Out |
|
Basement Type
|
N/a (finished) |
|
Construction Style Attachment
|
Detached |
|
Cooling Type
|
Central Air Conditioning |
|
Exterior Finish
|
Brick, Vinyl Siding |
|
Foundation Type
|
Concrete |
|
Half Bath Total
|
1 |
|
Heating Fuel
|
Natural Gas |
|
Heating Type
|
Forced Air |
|
Stories Total
|
2 |
|
Size Interior
|
2,000 - 2,500 Ft2 |
|
Type
|
House |
|
Utility Water
|
Municipal Water |
Parking
Land
|
Acreage
|
No |
|
Sewer
|
Sanitary Sewer |
|
Size Depth
|
102 Ft ,7 In |
|
Size Frontage
|
56 Ft ,6 In |
|
Size Irregular
|
56.5 X 102.6 Ft ; 1 |
|
Size Total Text
|
56.5 X 102.6 Ft ; 1 |
|
Zoning Description
|
Res |
Rooms
| Level |
Type |
Length |
Width |
Dimensions |
|
Second Level |
Primary Bedroom |
5.41 m |
4.41 m |
5.41 m x 4.41 m |
|
Second Level |
Bedroom |
3.5 m |
3.47 m |
3.5 m x 3.47 m |
|
Second Level |
Bedroom |
3.04 m |
4.26 m |
3.04 m x 4.26 m |
|
Lower Level |
Recreational, Games Room |
5.05 m |
4.67 m |
5.05 m x 4.67 m |
|
Lower Level |
Bedroom |
3.27 m |
3.04 m |
3.27 m x 3.04 m |
|
Main Level |
Kitchen |
2.43 m |
5.02 m |
2.43 m x 5.02 m |
|
Main Level |
Dining Room |
3.14 m |
5.02 m |
3.14 m x 5.02 m |
|
Main Level |
Living Room |
4.16 m |
4.85 m |
4.16 m x 4.85 m |
|
Main Level |
Den |
2.69 m |
3.47 m |
2.69 m x 3.47 m |
https://www.realtor.ca/real-estate/28533250/83-douglas-brown-way-arnprior-550-arnprior















































