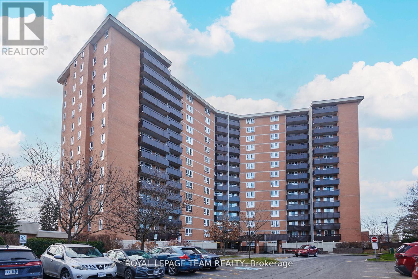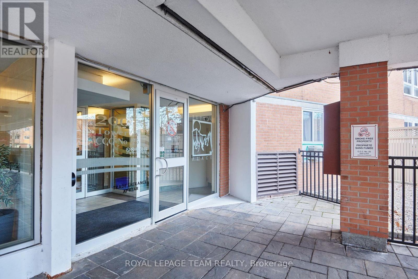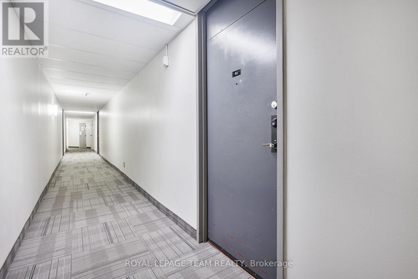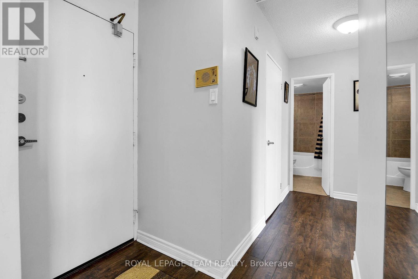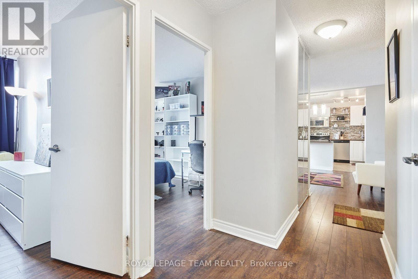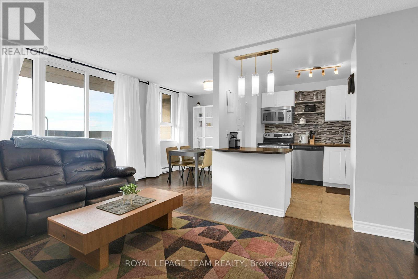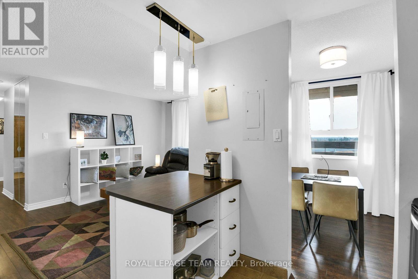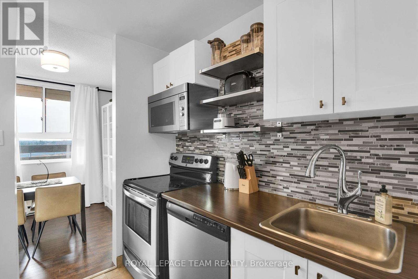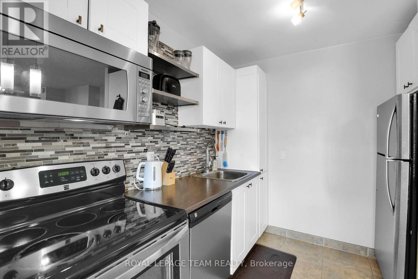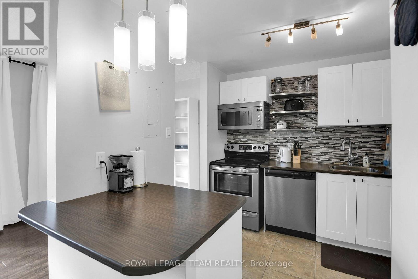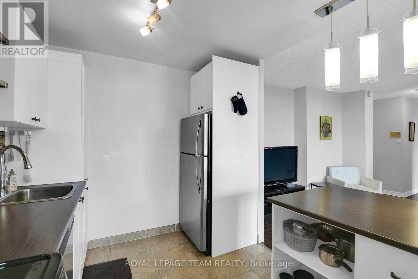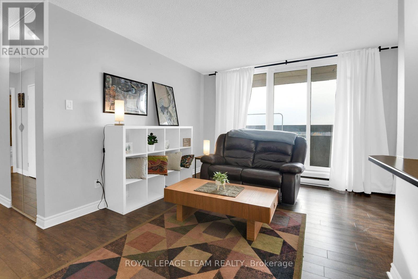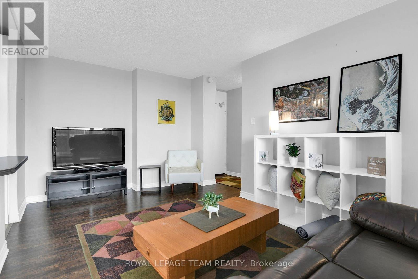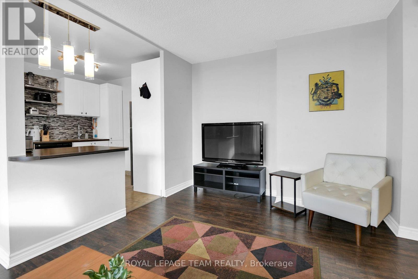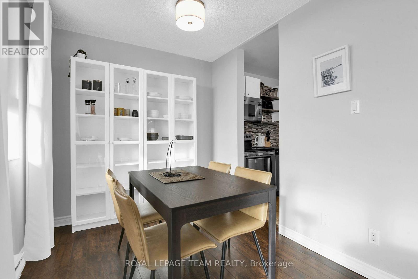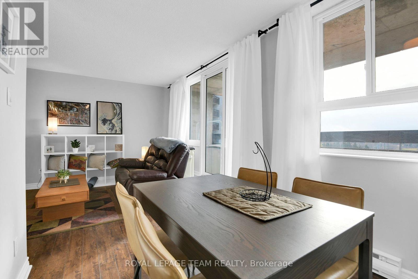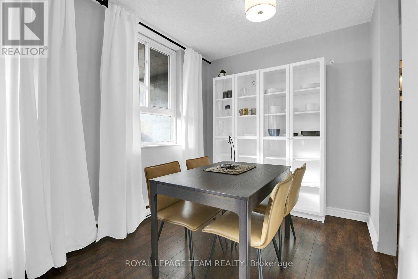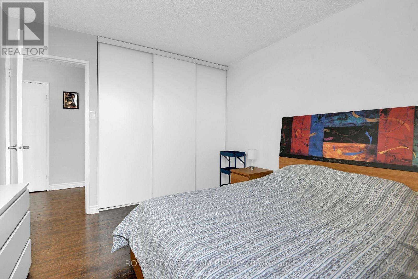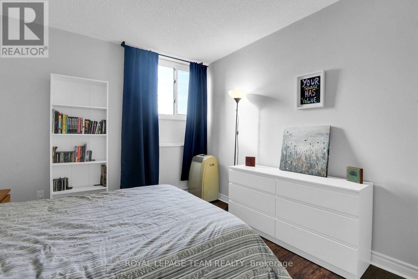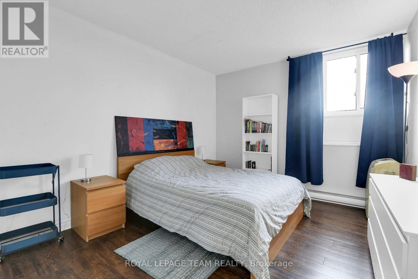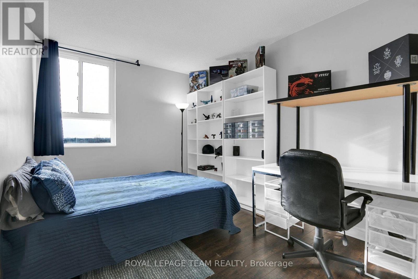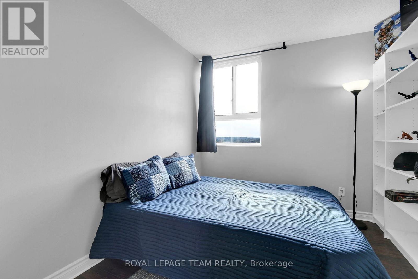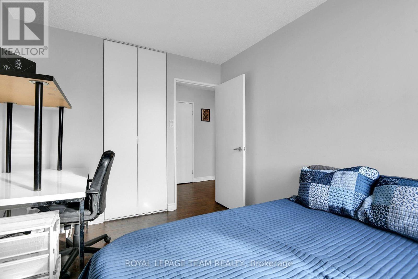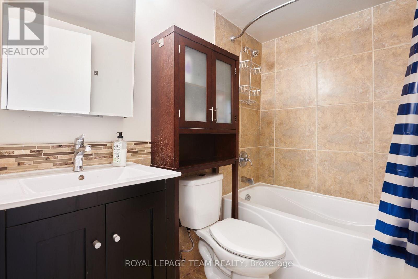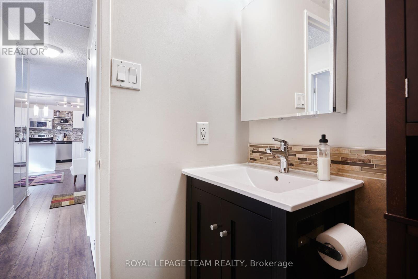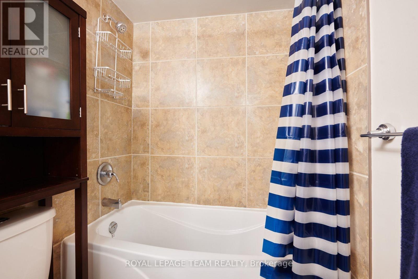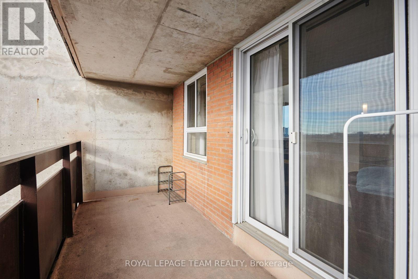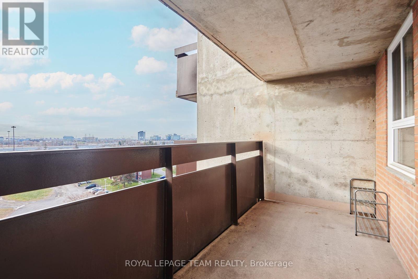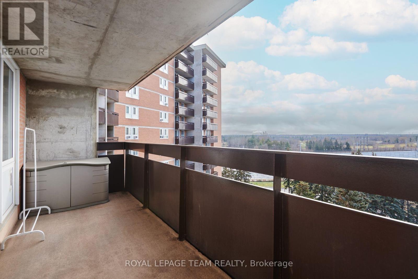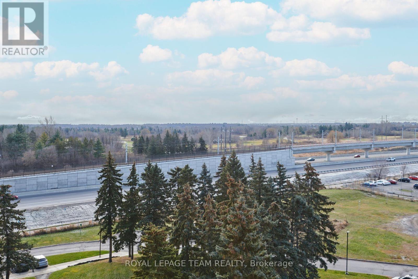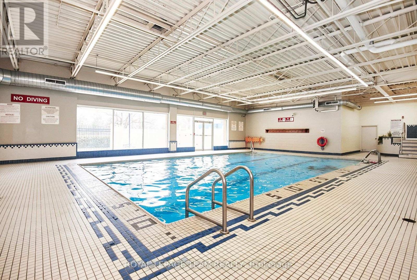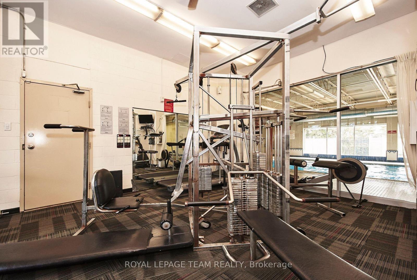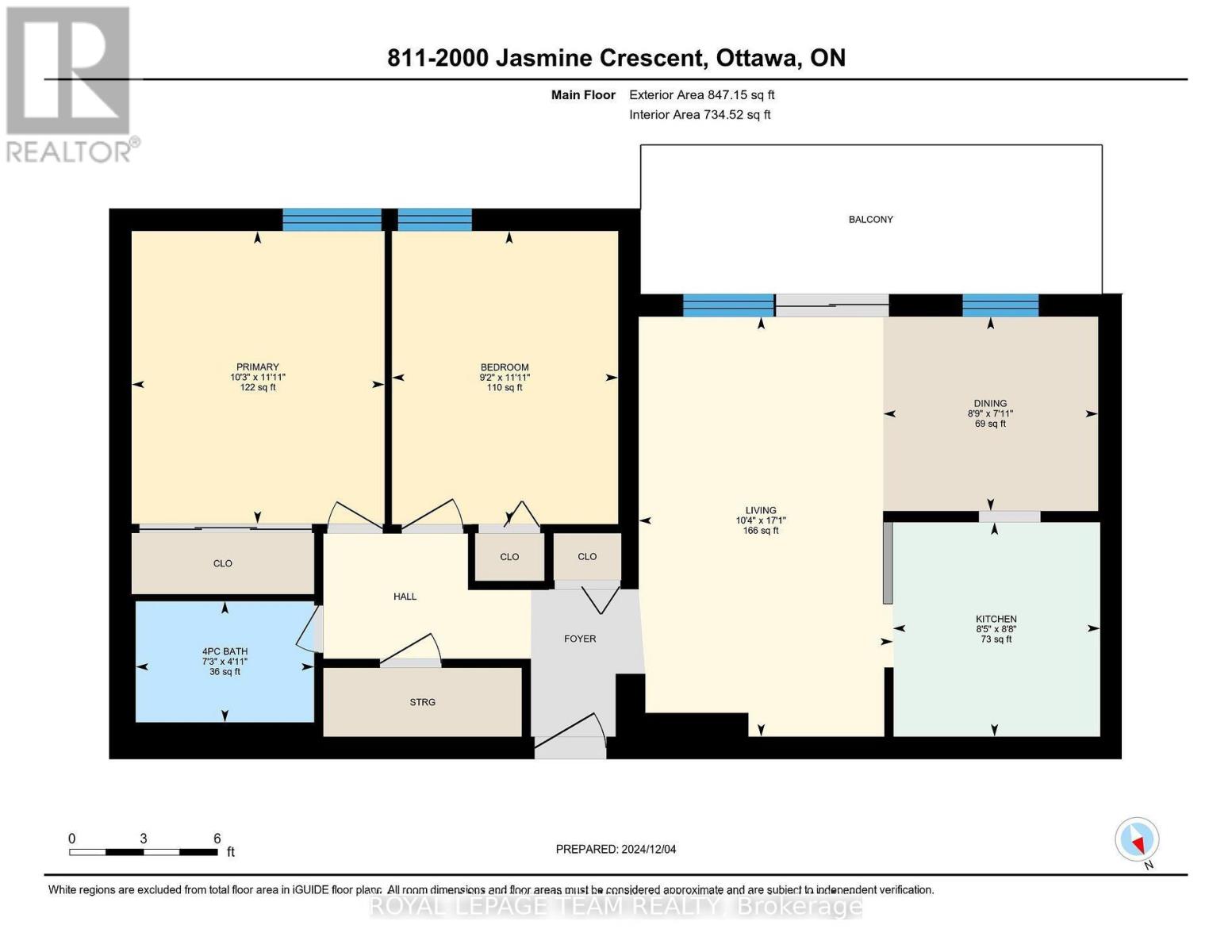2 Bedroom
1 Bathroom
700 - 799 ft2
Indoor Pool
Window Air Conditioner
Baseboard Heaters
$2,100 Monthly
Available now and ready for immediate possession, this bright and spacious 2-bedroom condo offers exceptional value for anyone seeking affordable living in Ottawa's east end. Set on the 8th floor, the unit enjoys plenty of natural light and a practical layout that makes the most of every square foot.The kitchen has been nicely updated and opens onto a comfortable living and dining area, perfect for everyday living or hosting friends. Both bedrooms are well-sized, offering flexibility for a home office or guest space. The unit can also be offered partially furnished, and includes one outdoor parking space.Residents have access to convenient on-site amenities, including an indoor pool, fitness centre, sauna, and party room, plus shared laundry facilities with commercial washers and dryers.The location offers great everyday convenience-close to schools, shopping (including Costco), restaurants, and public transit, with quick access to the LRT for an easy downtown commute.With heat, hydro, water, building insurance, and recreational facilities all covered in the condo fee, this property delivers worry-free living. Please allow 24 hours irrevocable on all offers. (id:49063)
Property Details
|
MLS® Number
|
X12498010 |
|
Property Type
|
Single Family |
|
Community Name
|
2108 - Beacon Hill South |
|
Amenities Near By
|
Public Transit, Schools |
|
Community Features
|
Pets Allowed With Restrictions, Community Centre, School Bus |
|
Features
|
Elevator, Balcony |
|
Parking Space Total
|
1 |
|
Pool Type
|
Indoor Pool |
Building
|
Bathroom Total
|
1 |
|
Bedrooms Above Ground
|
2 |
|
Bedrooms Total
|
2 |
|
Age
|
16 To 30 Years |
|
Amenities
|
Exercise Centre, Visitor Parking, Party Room, Sauna |
|
Basement Type
|
None |
|
Cooling Type
|
Window Air Conditioner |
|
Exterior Finish
|
Brick |
|
Heating Fuel
|
Electric |
|
Heating Type
|
Baseboard Heaters |
|
Size Interior
|
700 - 799 Ft2 |
|
Type
|
Apartment |
Parking
Land
|
Acreage
|
No |
|
Land Amenities
|
Public Transit, Schools |
Rooms
| Level |
Type |
Length |
Width |
Dimensions |
|
Main Level |
Living Room |
5.2 m |
3.15 m |
5.2 m x 3.15 m |
|
Main Level |
Dining Room |
2.66 m |
2.41 m |
2.66 m x 2.41 m |
|
Main Level |
Kitchen |
2.65 m |
2.57 m |
2.65 m x 2.57 m |
|
Main Level |
Bedroom 2 |
3.63 m |
2.8 m |
3.63 m x 2.8 m |
|
Main Level |
Primary Bedroom |
3.63 m |
3.13 m |
3.63 m x 3.13 m |
|
Main Level |
Bathroom |
2.21 m |
1.5 m |
2.21 m x 1.5 m |
|
Main Level |
Other |
5.8 m |
1.8 m |
5.8 m x 1.8 m |
https://www.realtor.ca/real-estate/29055203/811-2000-jasmine-crescent-ottawa-2108-beacon-hill-south

