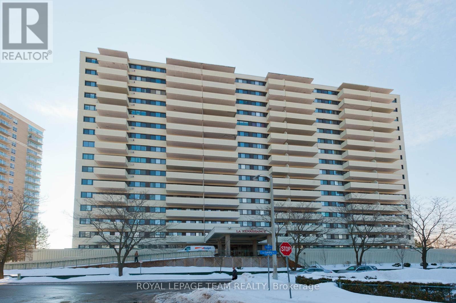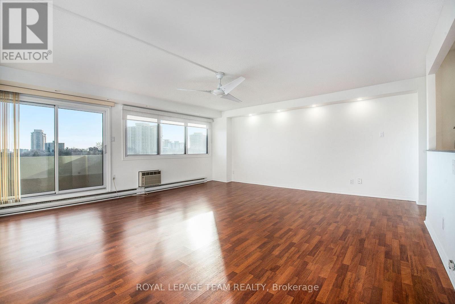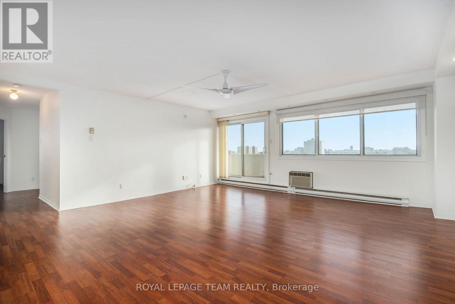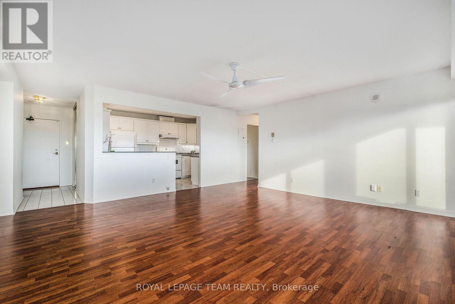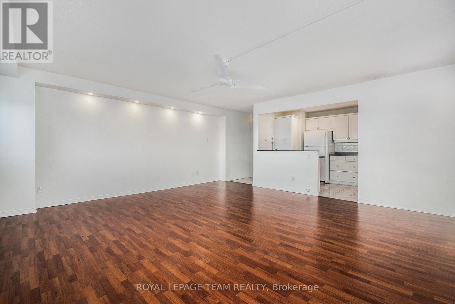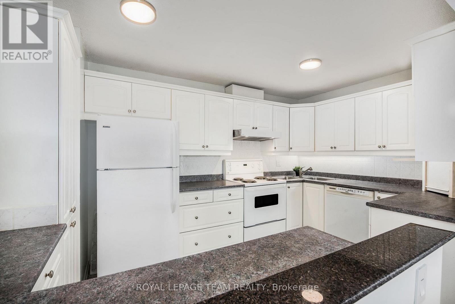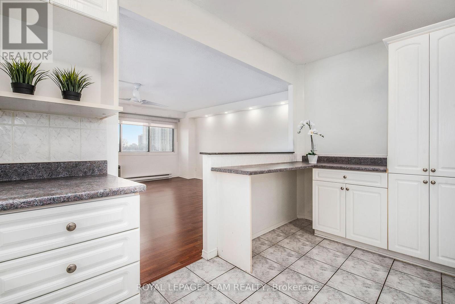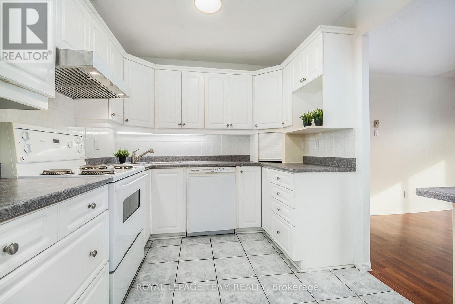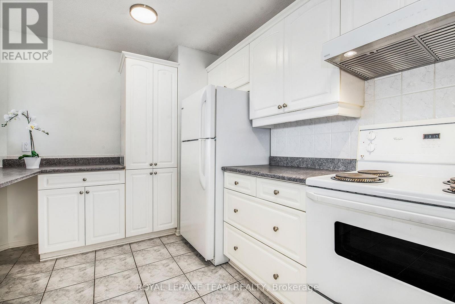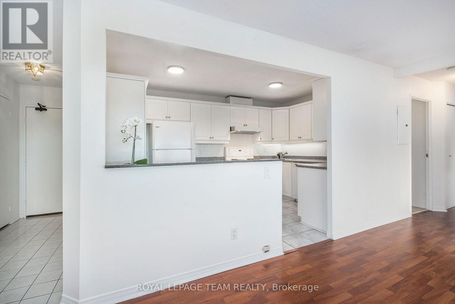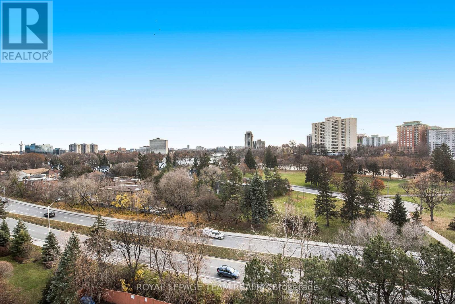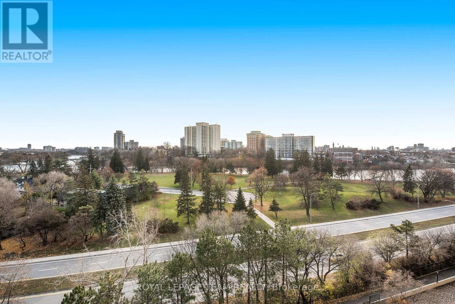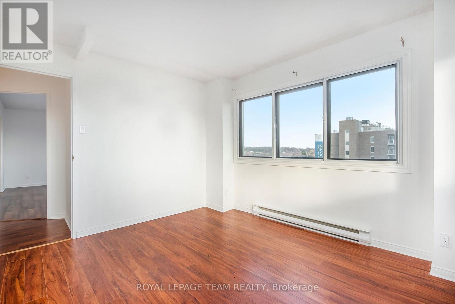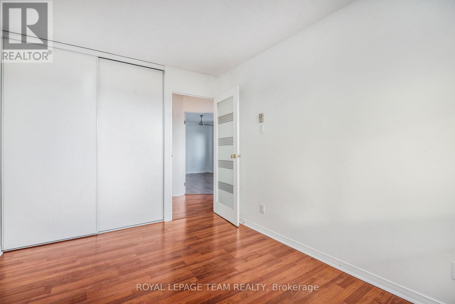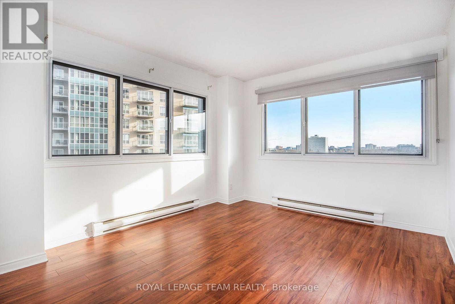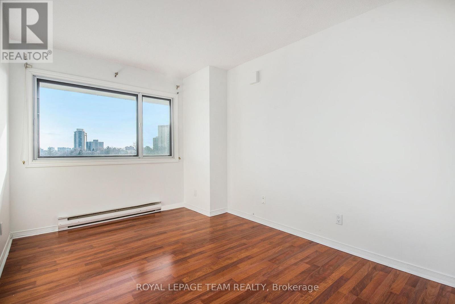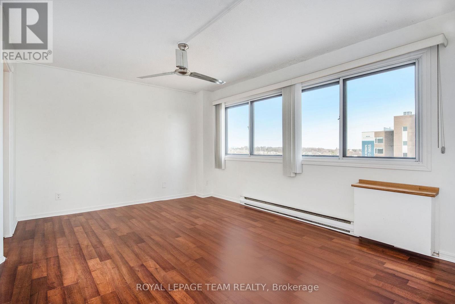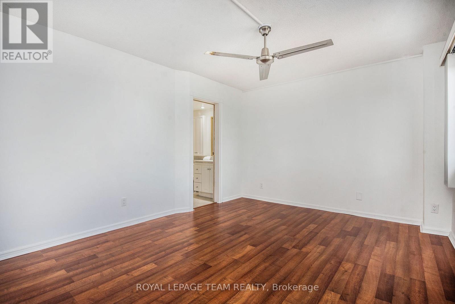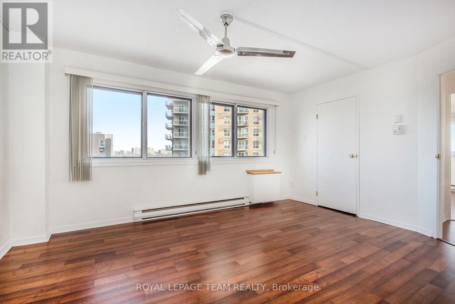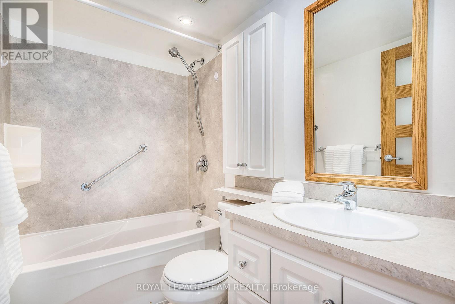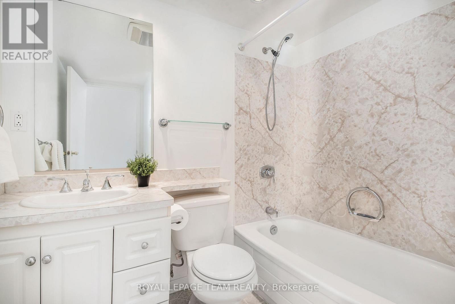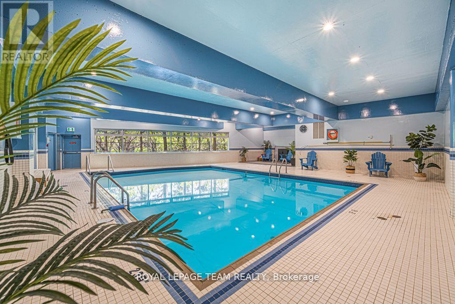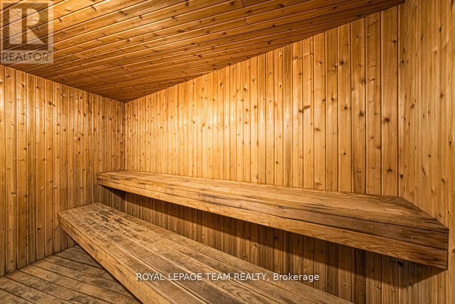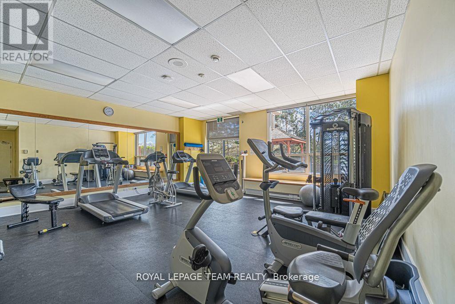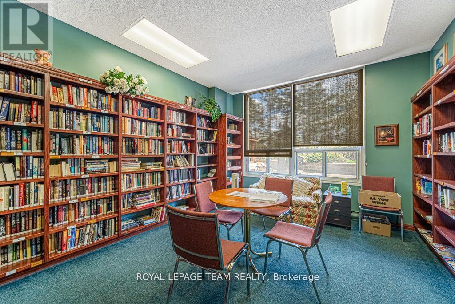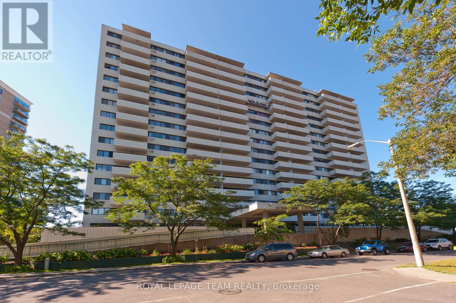3 Bedroom
2 Bathroom
1,200 - 1,399 ft2
Wall Unit
Baseboard Heaters
Landscaped, Lawn Sprinkler
$2,600 Monthly
Spacious, functional, classic. Find the elusive combination at 40 Landry in Beechwood Village, where the best of urban living awaits. Your treetop vantage above it all provides a tranquil resting place at the end of each day. Marvel at the proximity to every convenience: grocery, pharmacy, specialty stores and independent restaurants - all are walking close. Indoor parking plus amenities like a saltwater pool, fitness centre, library, & party room compete for your attention on weekends. Three spacious and bright bedrooms make living and working from home comfortable and easy. Generous footprint, in suite laundry, and sweeping balcony. With all the benefits of an urban locale, this spacious and beautifully maintained condominium is a rare find amongst compact modern condos of today. A wonderful sense of building community, surrounding by parks, bike paths, and only minutes to the city centre by bus, transit or on foot. See it today! (id:49063)
Property Details
|
MLS® Number
|
X12518698 |
|
Property Type
|
Single Family |
|
Community Name
|
3402 - Vanier |
|
Amenities Near By
|
Public Transit |
|
Community Features
|
Pets Allowed With Restrictions |
|
Features
|
Elevator, Lighting, Balcony |
|
Parking Space Total
|
1 |
|
Structure
|
Patio(s) |
|
View Type
|
River View, City View |
Building
|
Bathroom Total
|
2 |
|
Bedrooms Above Ground
|
3 |
|
Bedrooms Total
|
3 |
|
Age
|
31 To 50 Years |
|
Amenities
|
Visitor Parking, Exercise Centre, Car Wash |
|
Appliances
|
Dishwasher, Dryer, Hood Fan, Stove, Washer, Refrigerator |
|
Basement Type
|
None |
|
Cooling Type
|
Wall Unit |
|
Exterior Finish
|
Concrete |
|
Fire Protection
|
Security Guard, Monitored Alarm |
|
Heating Fuel
|
Electric |
|
Heating Type
|
Baseboard Heaters |
|
Size Interior
|
1,200 - 1,399 Ft2 |
|
Type
|
Apartment |
Parking
Land
|
Acreage
|
No |
|
Land Amenities
|
Public Transit |
|
Landscape Features
|
Landscaped, Lawn Sprinkler |
Rooms
| Level |
Type |
Length |
Width |
Dimensions |
|
Main Level |
Great Room |
5.63 m |
5.48 m |
5.63 m x 5.48 m |
|
Main Level |
Kitchen |
4.26 m |
2.61 m |
4.26 m x 2.61 m |
|
Main Level |
Primary Bedroom |
4.69 m |
3.55 m |
4.69 m x 3.55 m |
|
Main Level |
Bathroom |
2.26 m |
1.52 m |
2.26 m x 1.52 m |
|
Main Level |
Bedroom |
3.7 m |
3.07 m |
3.7 m x 3.07 m |
|
Main Level |
Bedroom |
3.83 m |
2.81 m |
3.83 m x 2.81 m |
|
Main Level |
Bathroom |
2.26 m |
2.26 m |
2.26 m x 2.26 m |
|
Main Level |
Laundry Room |
|
|
Measurements not available |
|
Main Level |
Other |
1.62 m |
1.29 m |
1.62 m x 1.29 m |
https://www.realtor.ca/real-estate/29077082/804-40-landry-street-ottawa-3402-vanier

