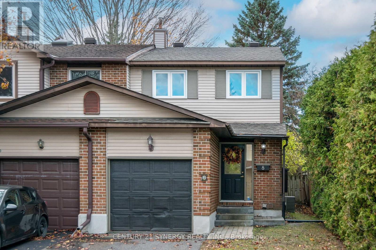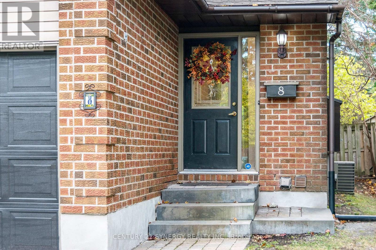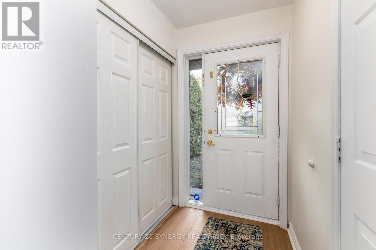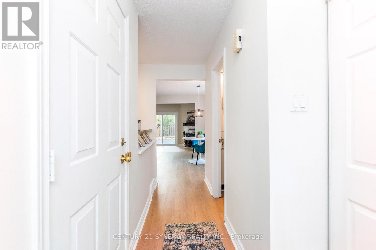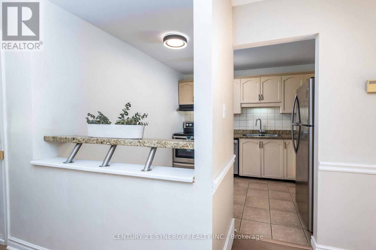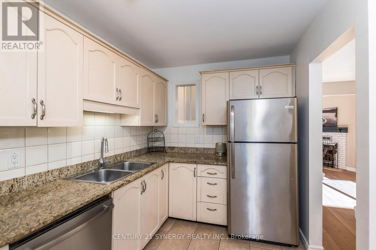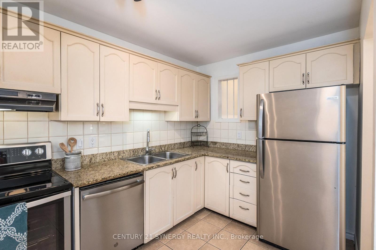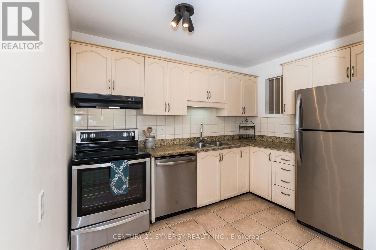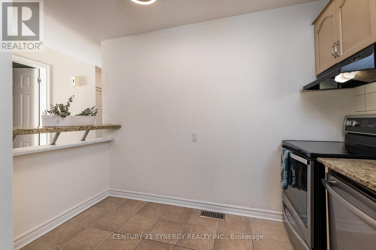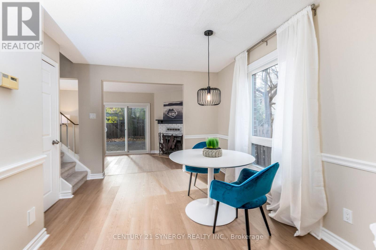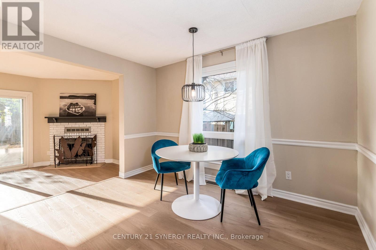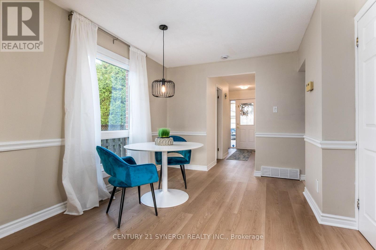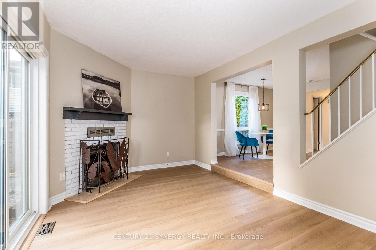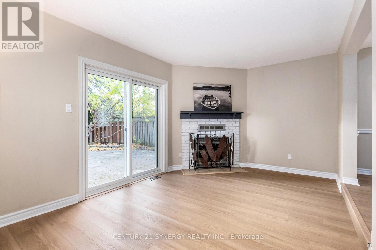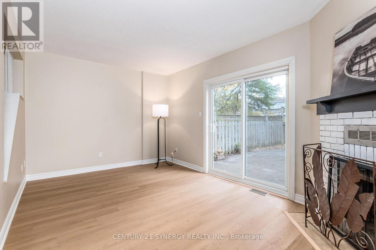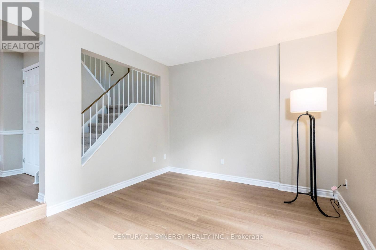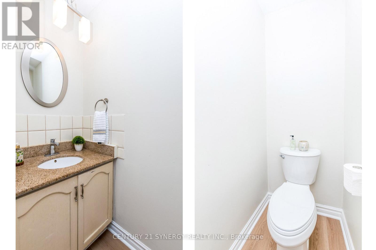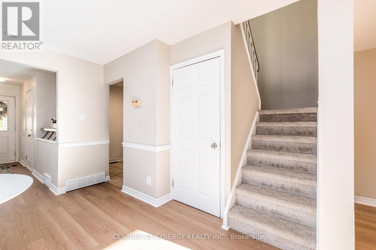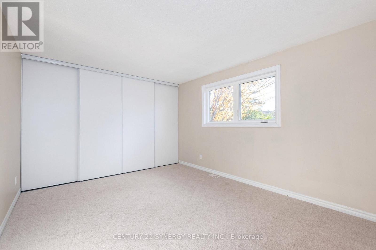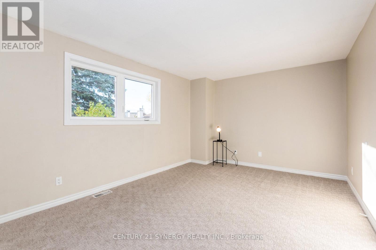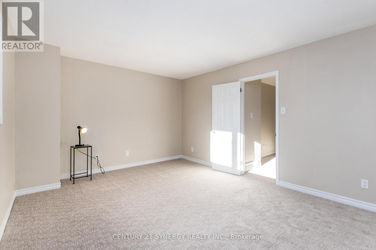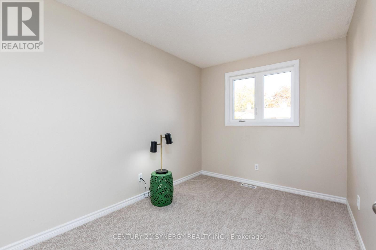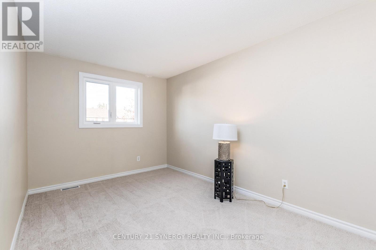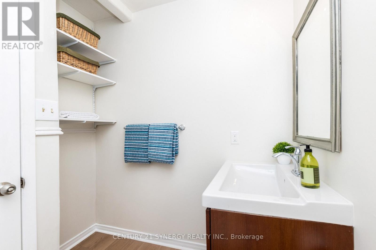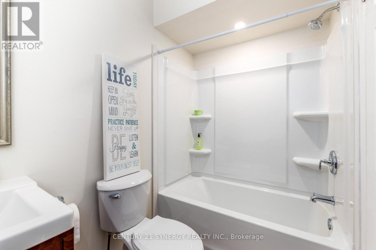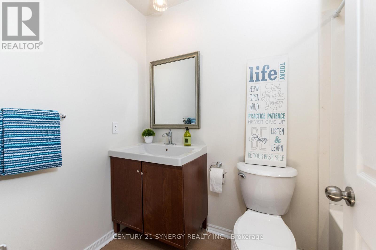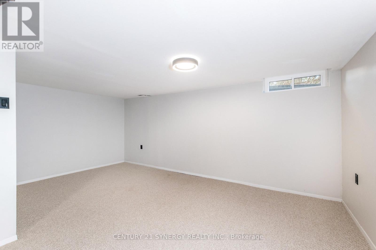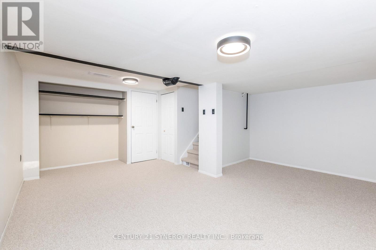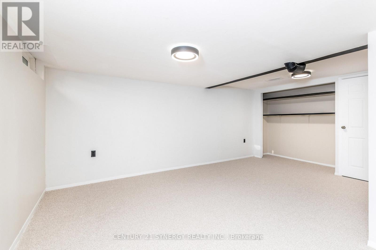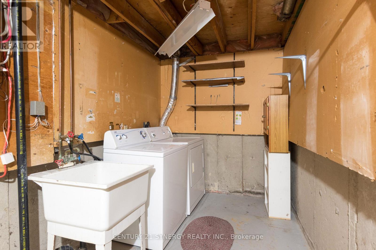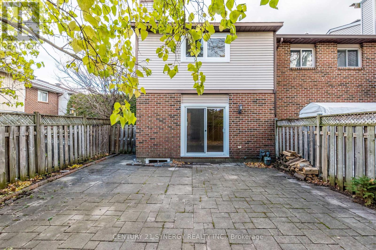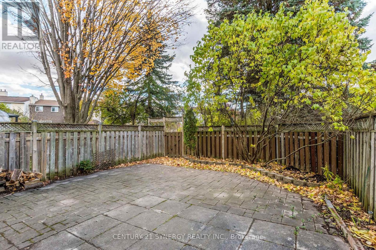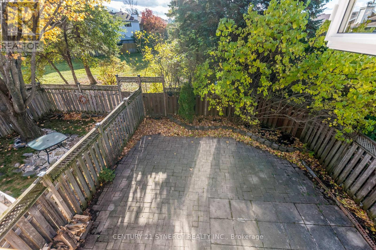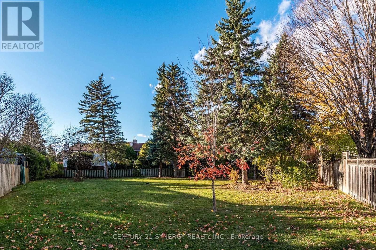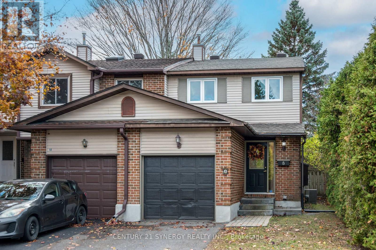8 Sundback Lane Ottawa, Ontario K2L 2W8
$489,900Maintenance, Water, Common Area Maintenance, Parking, Insurance
$245.86 Monthly
Maintenance, Water, Common Area Maintenance, Parking, Insurance
$245.86 MonthlyWOW Low Condo fees and extensive recent updates make this end unit townhouse a great value for a first time buyer or investor. Centrally located in a small complex with great access to Hwy 417, transit, shopping, parks and school. This end unit offers a open floor plan on the main level, with an updated kitchen that features granite counters, stainless steel appliances and lots of cupboard space. You could easily have a small bistro table here too. The dining and living room L-shaped and feature big bright windows & new vinyl plank flooring. The dining room has a lovely window & new light fixture. The living room has a patio door to the private rear yard and a wood burning corner fireplace. The main level is completed with a 2 piece powder room that has a new toilet and granite counters. The home also has inside access to the single garage. Upstairs you will find a massive primary bedroom with a full wall of closets and large picture window overlooking the yard and parkland in the rear. The two secondary bedrooms have great space for kids or home office and feature double closets. The second level is home to the renovated main bathroom with new tub and surround, new toilet & an updated vanity. The basement is finished with a great recroom, storage closets and laundry/utility room. The laundry is equipped with washer/dryer. This home has a newer roof (2022), new patio door, most new windows (2025) except dining room, new furnace, air conditioner and hot water tank (owned - 2024), new flooring throughout (2025) excepted kitchen. All new closet doors bedrooms and foyer. It was freshly painted in 2025 in neutral tones. CONDO FEES are just $245.86/month including water - Just move in and enjoy. (id:49063)
Property Details
| MLS® Number | X12521062 |
| Property Type | Single Family |
| Community Name | 9002 - Kanata - Katimavik |
| Amenities Near By | Park |
| Community Features | Pets Allowed With Restrictions |
| Parking Space Total | 2 |
| Structure | Patio(s) |
Building
| Bathroom Total | 2 |
| Bedrooms Above Ground | 3 |
| Bedrooms Total | 3 |
| Age | 16 To 30 Years |
| Amenities | Visitor Parking, Fireplace(s) |
| Appliances | Garage Door Opener Remote(s), Water Heater, Water Meter, Dishwasher, Dryer, Garage Door Opener, Stove, Washer, Refrigerator |
| Basement Development | Partially Finished |
| Basement Type | Full (partially Finished) |
| Cooling Type | Central Air Conditioning |
| Exterior Finish | Brick, Vinyl Siding |
| Fire Protection | Smoke Detectors |
| Fireplace Present | Yes |
| Fireplace Total | 1 |
| Foundation Type | Concrete |
| Half Bath Total | 1 |
| Heating Fuel | Natural Gas |
| Heating Type | Forced Air |
| Stories Total | 2 |
| Size Interior | 1,000 - 1,199 Ft2 |
| Type | Row / Townhouse |
Parking
| Attached Garage | |
| Garage | |
| Inside Entry |
Land
| Acreage | No |
| Fence Type | Fenced Yard |
| Land Amenities | Park |
Rooms
| Level | Type | Length | Width | Dimensions |
|---|---|---|---|---|
| Second Level | Primary Bedroom | 4.677 m | 3.415 m | 4.677 m x 3.415 m |
| Second Level | Bedroom 2 | 4.005 m | 2.74 m | 4.005 m x 2.74 m |
| Second Level | Bedroom 3 | 3.326 m | 2.476 m | 3.326 m x 2.476 m |
| Second Level | Bathroom | 2.508 m | 2.016 m | 2.508 m x 2.016 m |
| Basement | Laundry Room | 5.191 m | 4.924 m | 5.191 m x 4.924 m |
| Basement | Recreational, Games Room | 3.232 m | 1.873 m | 3.232 m x 1.873 m |
| Basement | Recreational, Games Room | 5.933 m | 3.041 m | 5.933 m x 3.041 m |
| Main Level | Kitchen | 3.158 m | 2.882 m | 3.158 m x 2.882 m |
| Main Level | Dining Room | 3.49 m | 2.782 m | 3.49 m x 2.782 m |
| Main Level | Living Room | 5.215 m | 3.232 m | 5.215 m x 3.232 m |
| Main Level | Foyer | 1.99 m | 1.55 m | 1.99 m x 1.55 m |
| Main Level | Bathroom | 2.256 m | 0.897 m | 2.256 m x 0.897 m |
https://www.realtor.ca/real-estate/29079397/8-sundback-lane-ottawa-9002-kanata-katimavik

