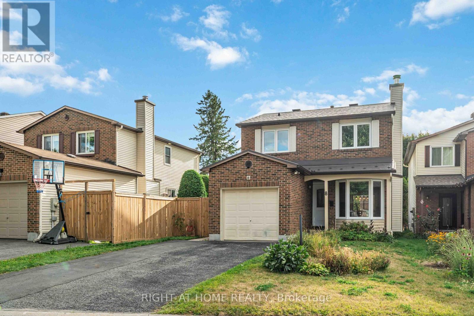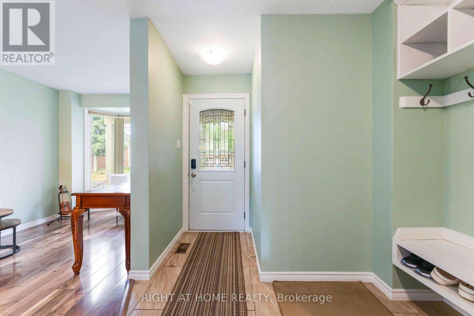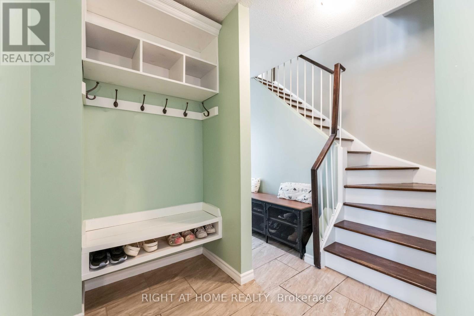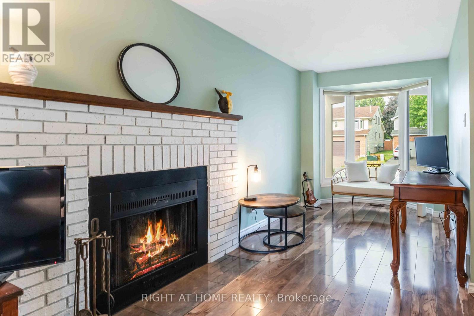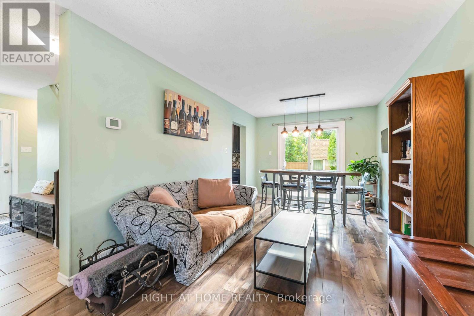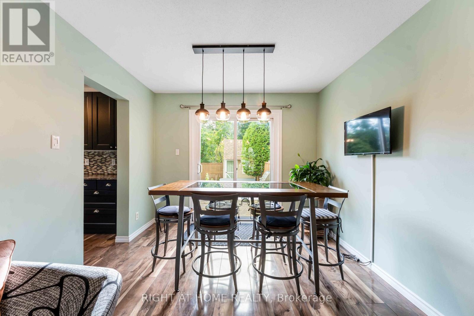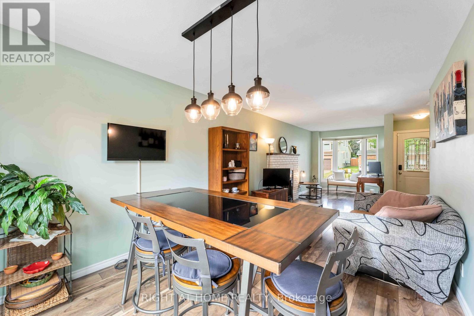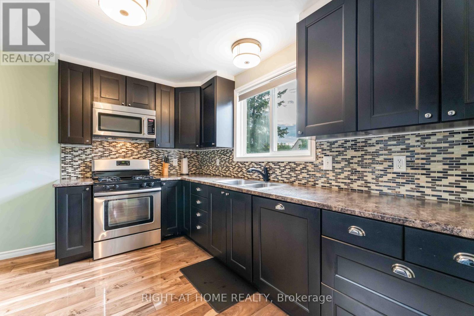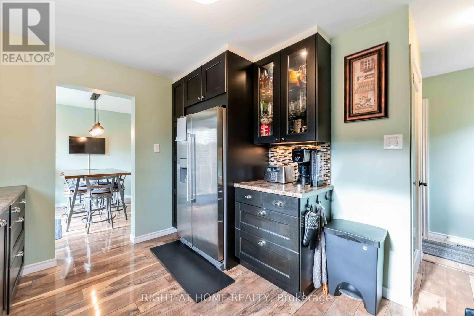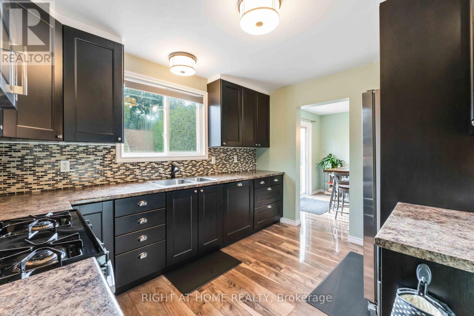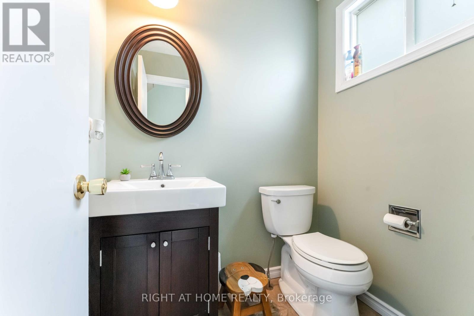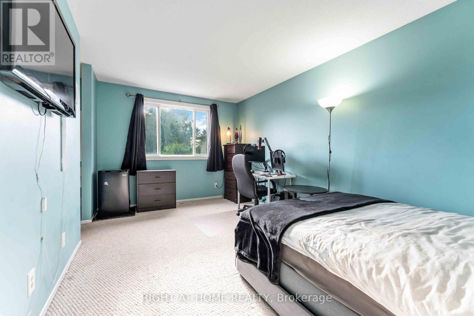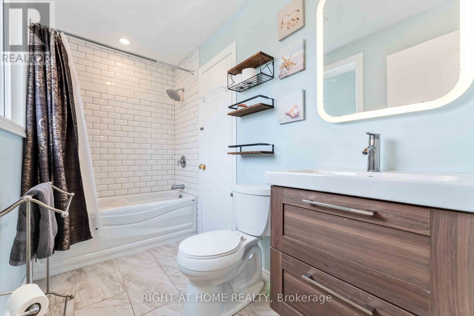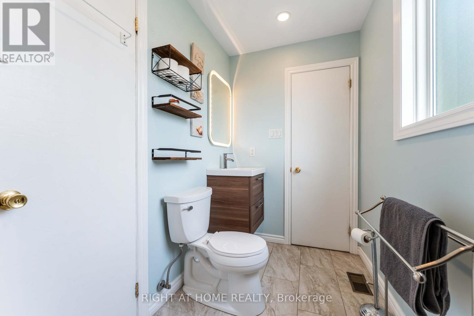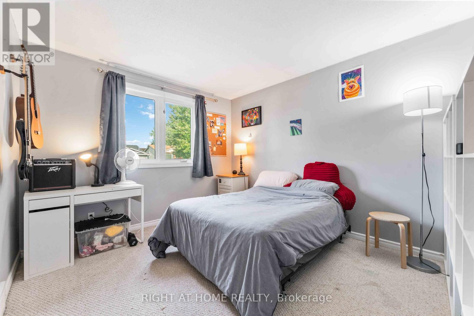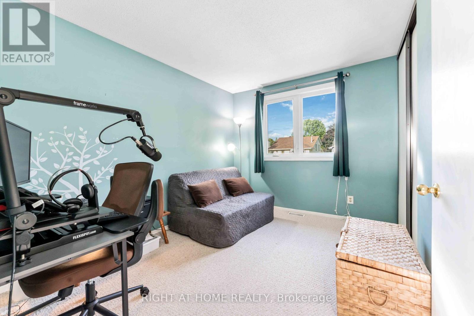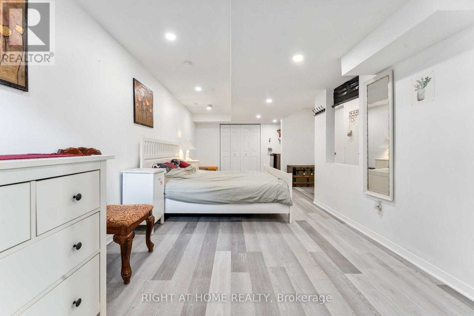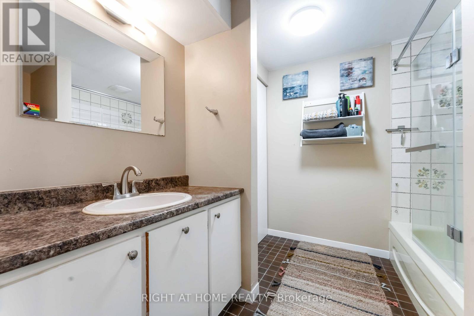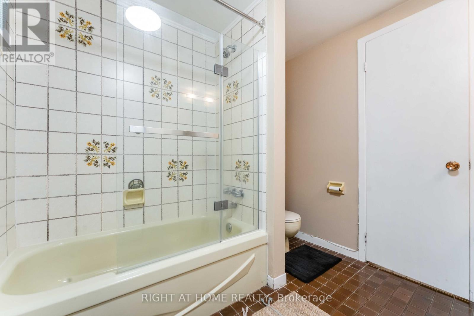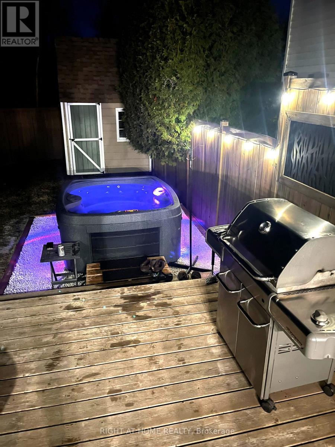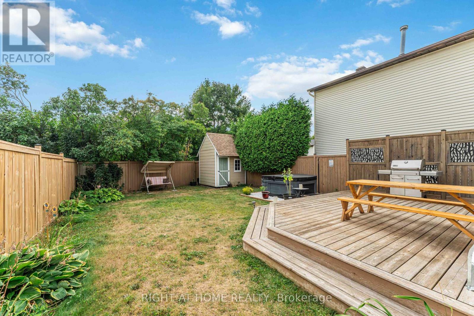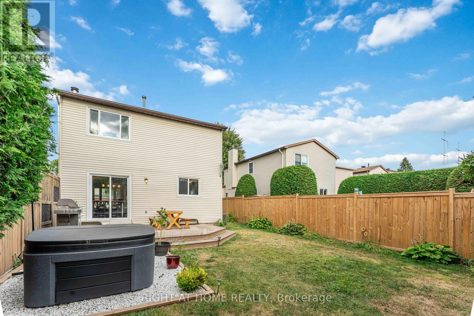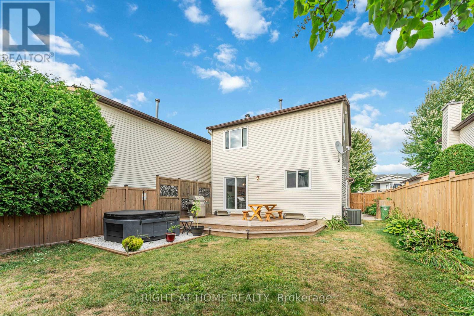3 Bedroom
3 Bathroom
1,100 - 1,500 ft2
Fireplace
Central Air Conditioning
Forced Air
$649,900
Welcome to this Amazing 3 bed, 2.5 bath - DETACHED home sitting on a LARGER LOT located in KANATA/BRIDLEWOOD offers the perfect blend of style, comfort, and functionality - ideal for families, professionals, or first-time buyers. Step into a BRIGHT living room featuring a large bay window and wood-burning FIREPLACE, perfect for relaxing evenings. The MODERN KITCHEN boasts stainless steel appliances, ample cabinetry, and flows seamlessly into the dining area with patio doors leading to a fully fenced backyard with a large deck and large shed. Upstairs, you'll find three spacious bedrooms, including a primary suite with a walk-in closet and direct access to the main bath. The finished lower level features a 4-piece bath and flexible space ideal for a home gym, rec room, or guest suite. Major features include a metal roof for long-term peace of mind, a HOT TUB (2024) with updated 220 volts, and numerous modern touches throughout. Located in the desirable Kanata Bridlewood community, this home is close to top-rated schools, parks, trails, shopping, transit, and all essential amenities, offering the perfect balance of convenience and lifestyle. With a smart layout, move-in ready condition and great location, this is a rare opportunity you don't want to miss. (id:49063)
Property Details
|
MLS® Number
|
X12382780 |
|
Property Type
|
Single Family |
|
Community Name
|
9004 - Kanata - Bridlewood |
|
Equipment Type
|
Water Heater |
|
Features
|
Carpet Free |
|
Parking Space Total
|
3 |
|
Rental Equipment Type
|
Water Heater |
Building
|
Bathroom Total
|
3 |
|
Bedrooms Above Ground
|
3 |
|
Bedrooms Total
|
3 |
|
Appliances
|
Dishwasher, Dryer, Hood Fan, Stove, Refrigerator |
|
Basement Type
|
Full |
|
Construction Style Attachment
|
Detached |
|
Cooling Type
|
Central Air Conditioning |
|
Exterior Finish
|
Brick, Vinyl Siding |
|
Fireplace Present
|
Yes |
|
Foundation Type
|
Poured Concrete |
|
Half Bath Total
|
1 |
|
Heating Fuel
|
Natural Gas |
|
Heating Type
|
Forced Air |
|
Stories Total
|
2 |
|
Size Interior
|
1,100 - 1,500 Ft2 |
|
Type
|
House |
|
Utility Water
|
Municipal Water |
Parking
Land
|
Acreage
|
No |
|
Sewer
|
Sanitary Sewer |
|
Size Depth
|
103 Ft ,9 In |
|
Size Frontage
|
36 Ft |
|
Size Irregular
|
36 X 103.8 Ft |
|
Size Total Text
|
36 X 103.8 Ft |
Rooms
| Level |
Type |
Length |
Width |
Dimensions |
|
Second Level |
Primary Bedroom |
4.92 m |
3.04 m |
4.92 m x 3.04 m |
|
Second Level |
Bedroom 2 |
3.6 m |
3.2 m |
3.6 m x 3.2 m |
|
Second Level |
Bedroom 3 |
3.58 m |
2.76 m |
3.58 m x 2.76 m |
|
Basement |
Recreational, Games Room |
7.74 m |
2.94 m |
7.74 m x 2.94 m |
|
Main Level |
Dining Room |
3.17 m |
3.04 m |
3.17 m x 3.04 m |
|
Main Level |
Living Room |
5.48 m |
3.04 m |
5.48 m x 3.04 m |
|
Main Level |
Kitchen |
3.6 m |
2.97 m |
3.6 m x 2.97 m |
|
Main Level |
Foyer |
2.38 m |
2.05 m |
2.38 m x 2.05 m |
https://www.realtor.ca/real-estate/28817955/8-stable-way-ottawa-9004-kanata-bridlewood

