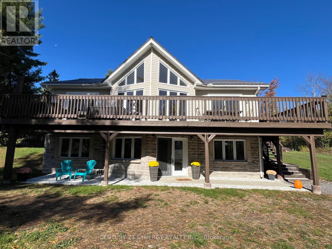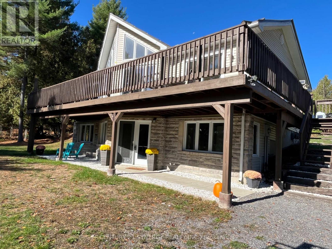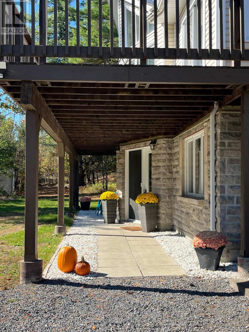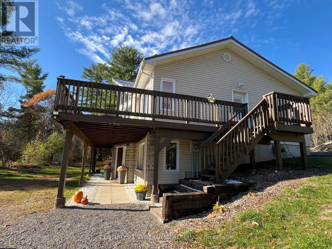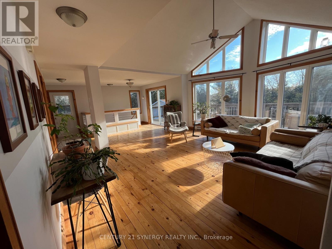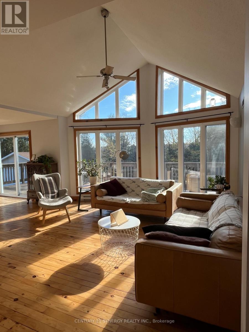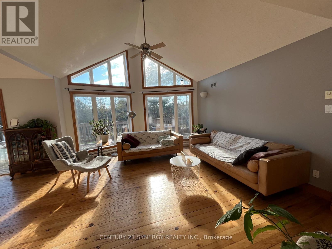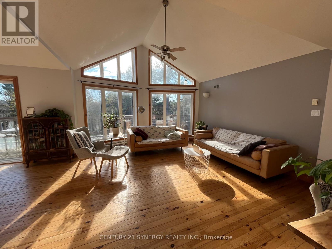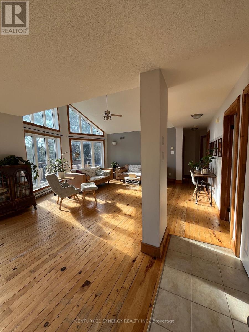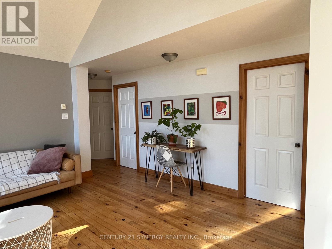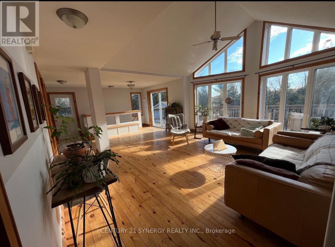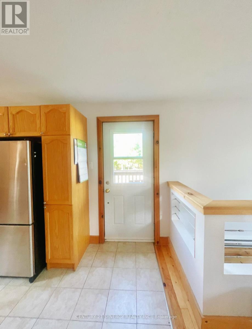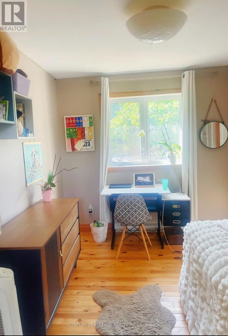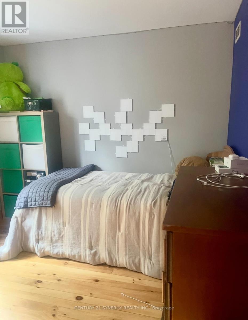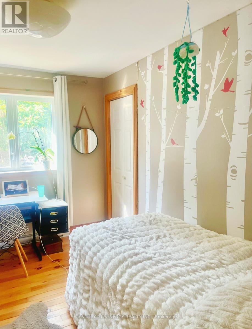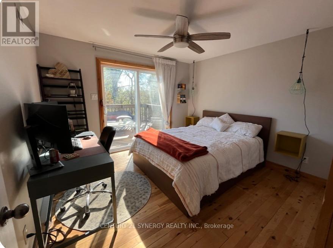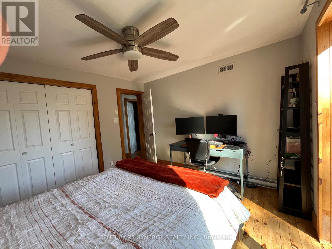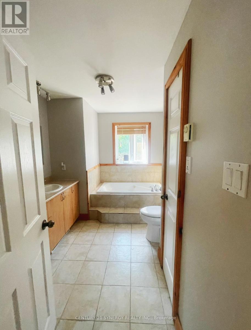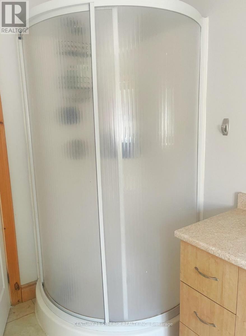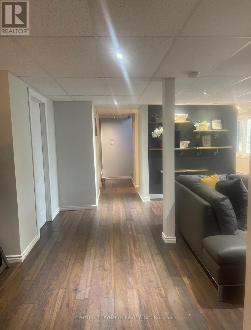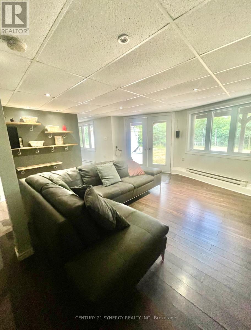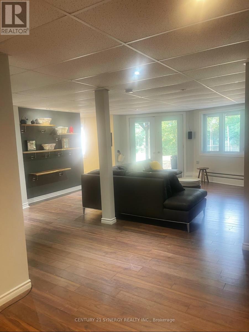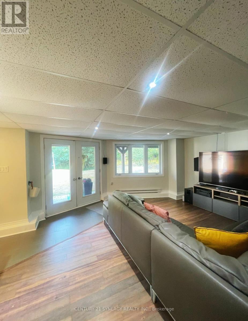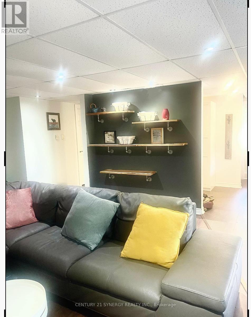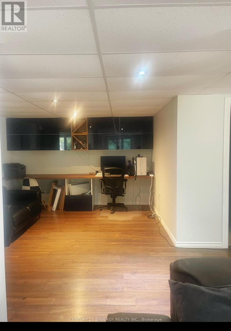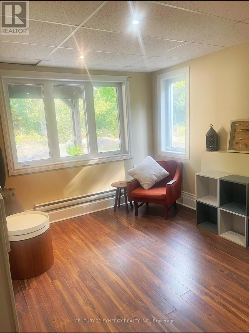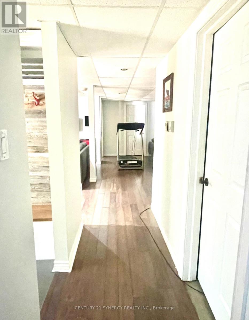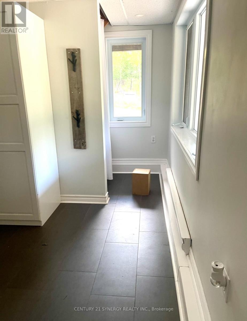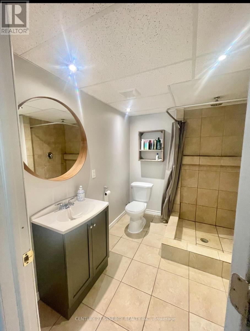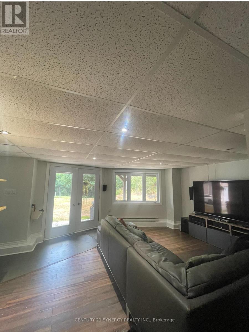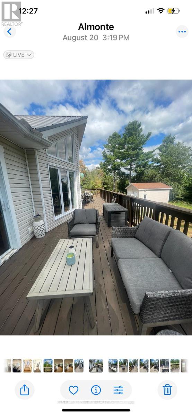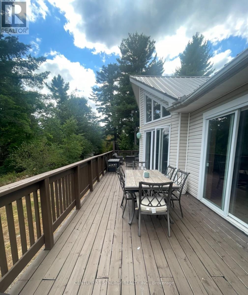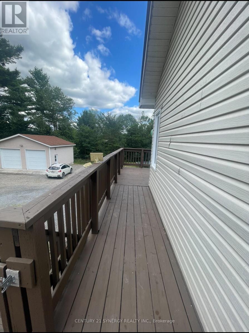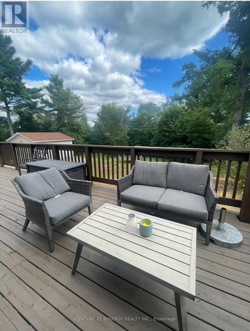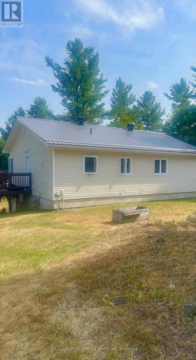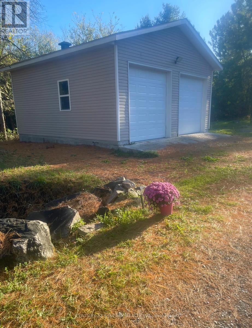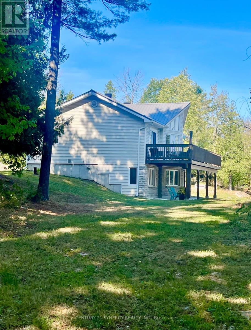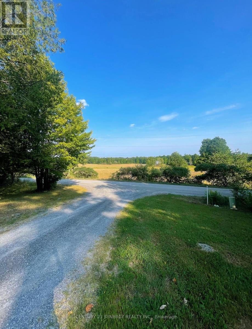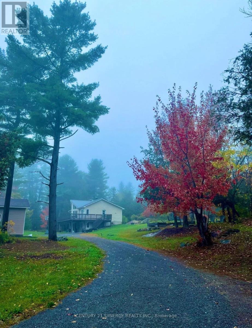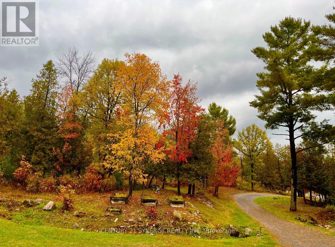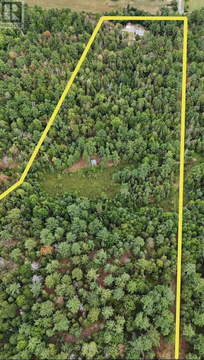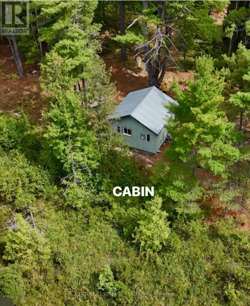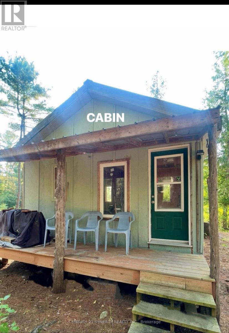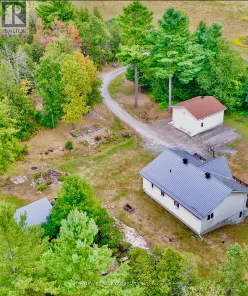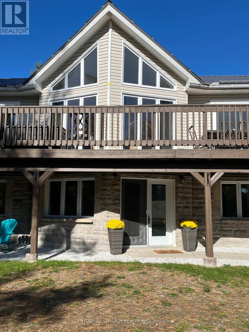4 Bedroom
2 Bathroom
1,100 - 1,500 ft2
Bungalow
None
Radiant Heat
$829,900
HOME+CABIN+30 ACRE ESTATE- Nature lovers and outdoor enthusiasts - this is the one you've been waiting for! Discover 30 acres of pure tranquility just minutes from beautiful Almonte. This exceptional property features a stunning 4-bedroom Bonneville modern home, a rustic hunter's cabin with woodstove and endless space to explore and enjoy every season. Inside this gorgeous home, the open-concept design showcases cathedral ceilings and floor-to-ceiling windows that fill the home with natural light and frame peaceful country views. The main level flows effortlessly onto a wrap-around deck - perfect for entertaining or unwinding in the fresh air. The lower level offers radiant heated floors, a spacious family room with walkout, large windows, a fourth bedroom or office, generous laundry room and a newly added mudroom. The house features a metal roof 2021, and an outdoor wood furnace that offers a cozy, cost efficient heating option that keeps utility costs lower all winter. A detached, insulated double garage with a window and high ceilings adds versatility and convenience. Outside, scenic walking trails wind through mature trees, berries, and wildlife, leading to a cozy hunters cabin (metal roof) for a true back-to-nature experience. In winter, step out your home door to enjoy cross-country skiing, snowshoeing, or ice skating on your private man made pond. The garden is outfitted for for an above-ground-pool-or enjoy cozy evenings gathered around the fire pit under the stars. For those with families, school bus service from your property to Almonte. Enjoy the tranquility of country living without sacrificing convenience and only 5 minute drive to Clayton Village; Carleton Place, 20 minutes; and Kanata 30 mins. Internet options are Bell Fibe and Storm. Don't miss out on this 30 acre retreat where every sunrise paints the treetops and every sunset whispers peace. OPEN HOUSE-Sunday, Nov. 9th 2-4 pm. (id:49063)
Property Details
|
MLS® Number
|
X12498876 |
|
Property Type
|
Single Family |
|
Community Name
|
912 - Mississippi Mills (Ramsay) Twp |
|
Features
|
Carpet Free |
|
Parking Space Total
|
12 |
Building
|
Bathroom Total
|
2 |
|
Bedrooms Above Ground
|
4 |
|
Bedrooms Total
|
4 |
|
Appliances
|
Water Heater, Blinds, Dishwasher, Dryer, Stove, Washer, Refrigerator |
|
Architectural Style
|
Bungalow |
|
Basement Development
|
Finished |
|
Basement Features
|
Walk Out |
|
Basement Type
|
N/a (finished) |
|
Construction Style Attachment
|
Detached |
|
Cooling Type
|
None |
|
Exterior Finish
|
Vinyl Siding |
|
Foundation Type
|
Concrete |
|
Heating Fuel
|
Electric |
|
Heating Type
|
Radiant Heat |
|
Stories Total
|
1 |
|
Size Interior
|
1,100 - 1,500 Ft2 |
|
Type
|
House |
|
Utility Power
|
Generator |
Parking
Land
|
Acreage
|
No |
|
Sewer
|
Septic System |
|
Size Depth
|
2209 Ft ,3 In |
|
Size Frontage
|
440 Ft ,10 In |
|
Size Irregular
|
440.9 X 2209.3 Ft |
|
Size Total Text
|
440.9 X 2209.3 Ft |
Rooms
| Level |
Type |
Length |
Width |
Dimensions |
|
Lower Level |
Mud Room |
3.53 m |
1.82 m |
3.53 m x 1.82 m |
|
Lower Level |
Bedroom 4 |
3.35 m |
3.65 m |
3.35 m x 3.65 m |
|
Lower Level |
Family Room |
5.48 m |
7.31 m |
5.48 m x 7.31 m |
|
Lower Level |
Laundry Room |
3.27 m |
3.42 m |
3.27 m x 3.42 m |
|
Lower Level |
Utility Room |
2.43 m |
3.35 m |
2.43 m x 3.35 m |
|
Main Level |
Bedroom |
3.65 m |
3.65 m |
3.65 m x 3.65 m |
|
Main Level |
Bedroom 2 |
3.65 m |
3.22 m |
3.65 m x 3.22 m |
|
Main Level |
Bedroom 3 |
2.71 m |
3.65 m |
2.71 m x 3.65 m |
|
Main Level |
Dining Room |
3.65 m |
3.65 m |
3.65 m x 3.65 m |
|
Main Level |
Kitchen |
3.27 m |
3.35 m |
3.27 m x 3.35 m |
|
Main Level |
Living Room |
4.87 m |
4.87 m |
4.87 m x 4.87 m |
Utilities
|
Cable
|
Installed |
|
Electricity
|
Installed |
https://www.realtor.ca/real-estate/29056398/756-bellamy-mills-road-mississippi-mills-912-mississippi-mills-ramsay-twp

