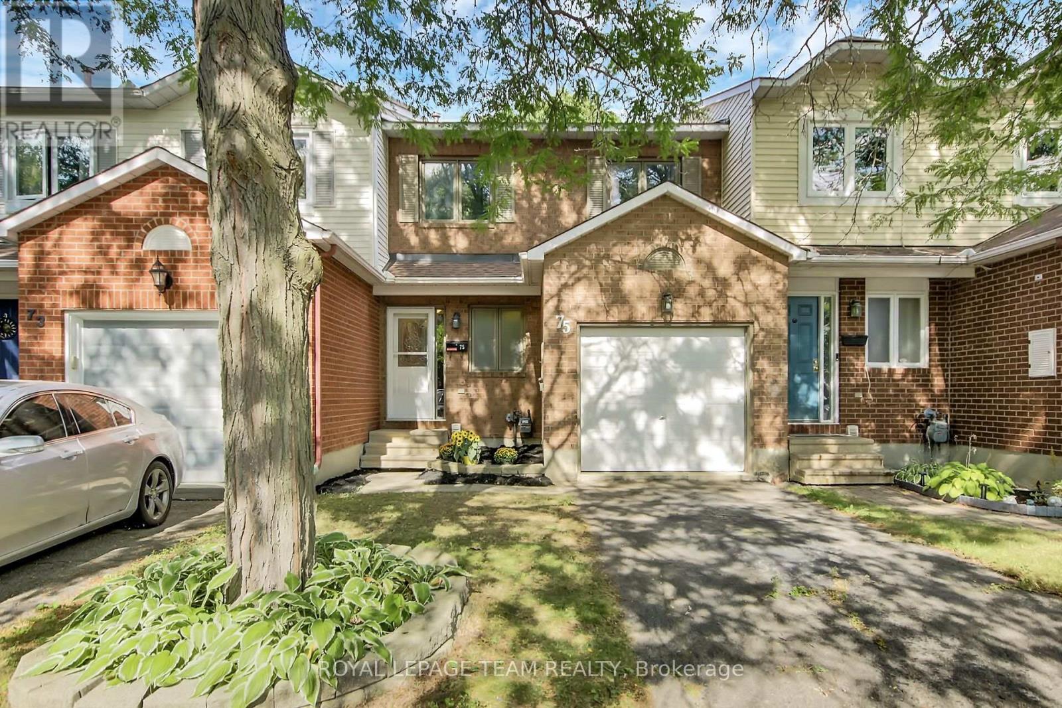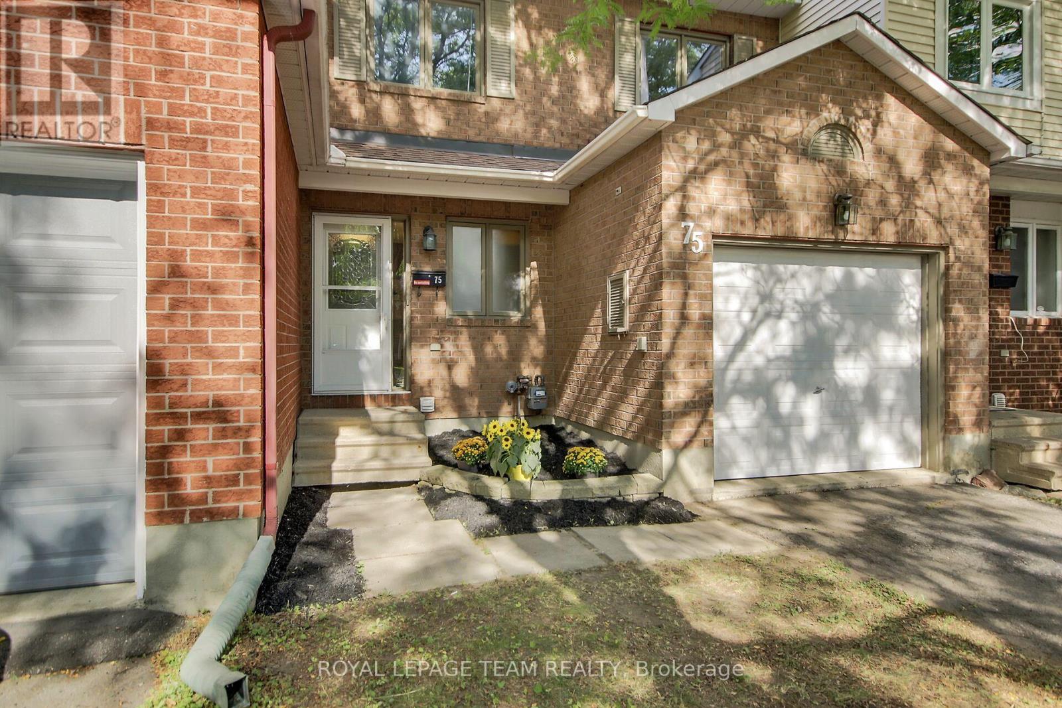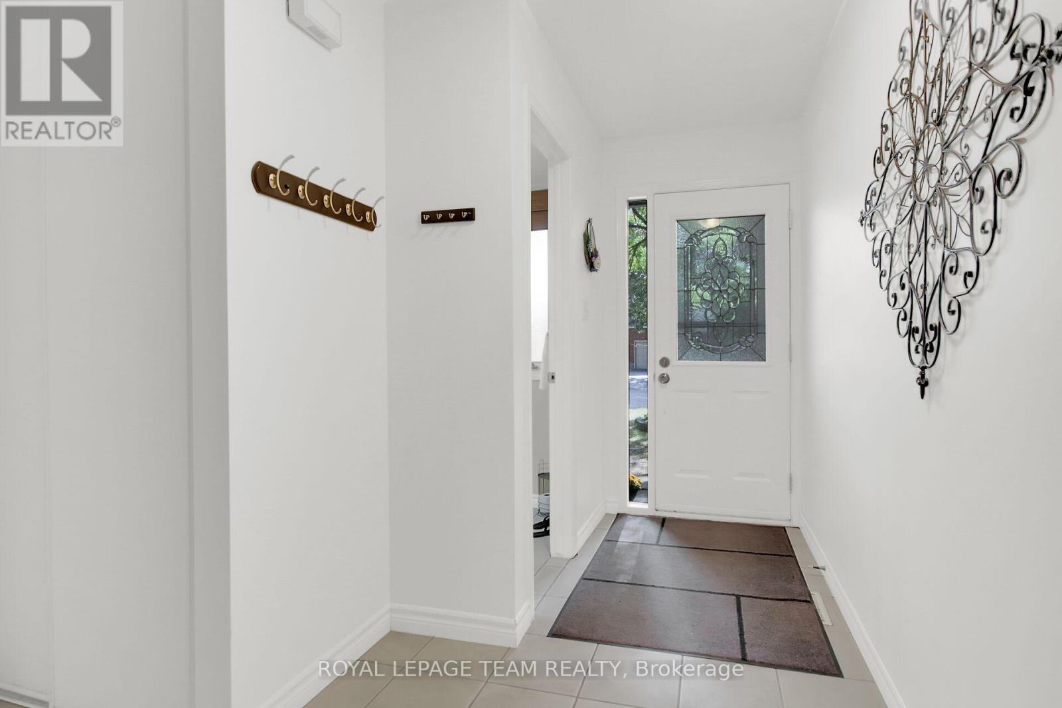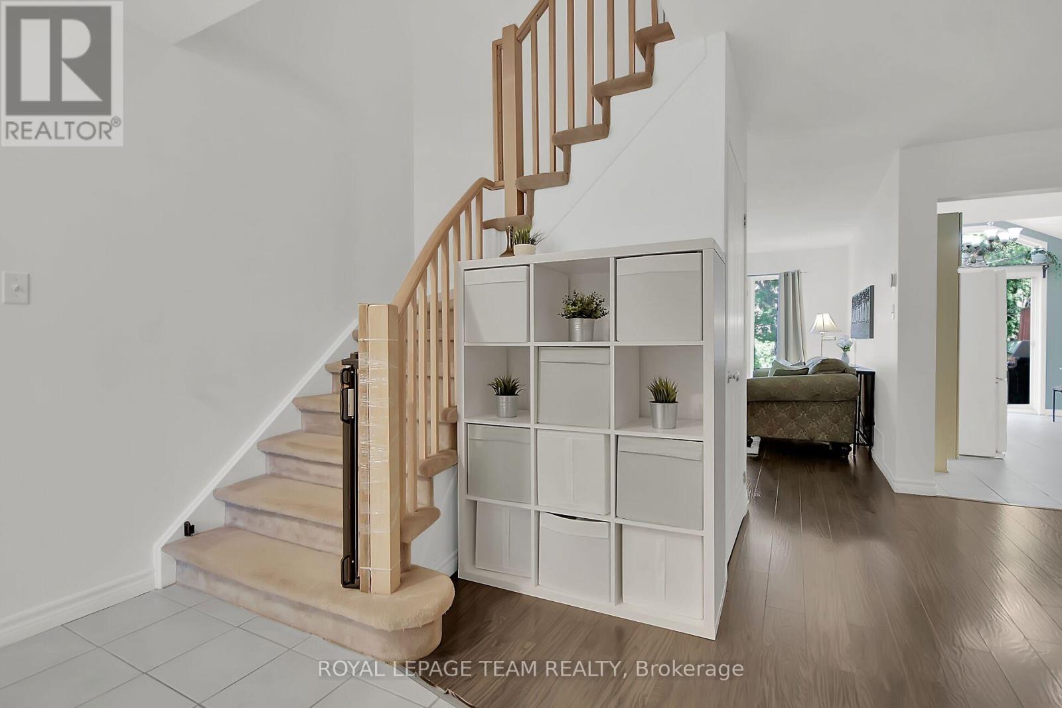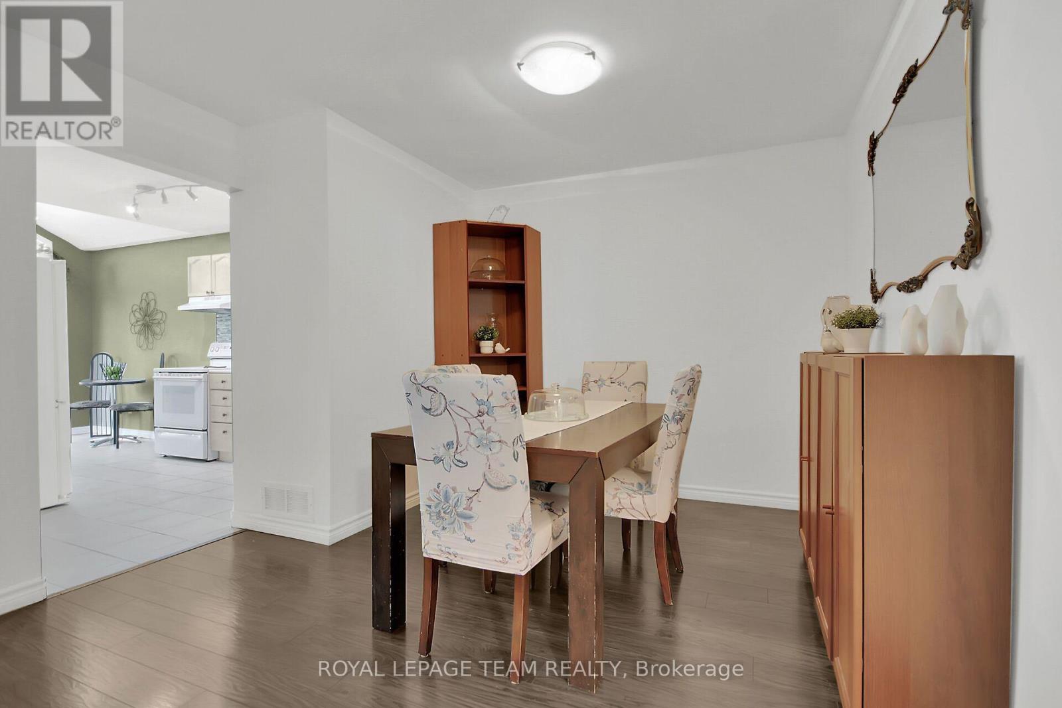3 Bedroom
3 Bathroom
1,100 - 1,500 ft2
Fireplace
Central Air Conditioning
Forced Air
$499,900
Welcome to this beautifully maintained 3-bedroom, 2-bathroom townhome in the heart of Kanata North, offering style, comfort, and an unbeatable location. A spacious foyer sets the tone as you step into this bright, inviting home. The main level features rich, easy-care laminate flooring, a convenient 2-piece bath, and inside access to the attached garage. The dining room, perfectly situated between the kitchen and living room, provides plenty of space for family gatherings and entertaining. The expansive kitchen is a true highlight, with abundant oak cabinetry highlighted by a handsome backsplash tile, a wall pantry, and a sunny breakfast nook with a cathedral ceiling and a side window that floods the space with natural light. From here, step out to the rear deck overlooking a large fenced deep yard with storage below, and mature trees, perfect for outdoor living. The living room, warm and inviting, offers views of the backyard and features a cozy gas fireplace with an attractive stone façade and a reclaimed beam mantel. Upstairs, the spacious primary suite easily fits a king-sized bed and includes a walk-in closet, a convenient vanity, and cheater access to the stylishly updated main bath. Two additional generous bedrooms with ample closet space complete the upper level. The unspoiled lower level, with a large daylight window, is ready for your personal touch, ideal for a future family room, gym, or home office. Additional features include architectural shingles 2014, AC 2017, neutral paint throughout, a rarely available private driveway, and a deep lot in a quiet, family-friendly neighborhood. Close to shopping, parks, The Marshes Golf Course, public transit, and numerous local services & amenities, this home is move-in ready and waiting for you. (id:49063)
Property Details
|
MLS® Number
|
X12379057 |
|
Property Type
|
Single Family |
|
Community Name
|
9008 - Kanata - Morgan's Grant/South March |
|
Amenities Near By
|
Public Transit |
|
Equipment Type
|
Water Heater |
|
Parking Space Total
|
3 |
|
Rental Equipment Type
|
Water Heater |
|
Structure
|
Deck |
Building
|
Bathroom Total
|
3 |
|
Bedrooms Above Ground
|
3 |
|
Bedrooms Total
|
3 |
|
Amenities
|
Fireplace(s) |
|
Appliances
|
Garage Door Opener Remote(s), Dishwasher, Stove, Refrigerator |
|
Basement Type
|
Full |
|
Construction Style Attachment
|
Attached |
|
Cooling Type
|
Central Air Conditioning |
|
Exterior Finish
|
Brick, Vinyl Siding |
|
Fireplace Present
|
Yes |
|
Fireplace Total
|
1 |
|
Flooring Type
|
Ceramic, Laminate, Tile |
|
Foundation Type
|
Poured Concrete |
|
Half Bath Total
|
2 |
|
Heating Fuel
|
Natural Gas |
|
Heating Type
|
Forced Air |
|
Stories Total
|
2 |
|
Size Interior
|
1,100 - 1,500 Ft2 |
|
Type
|
Row / Townhouse |
|
Utility Water
|
Municipal Water |
Parking
|
Attached Garage
|
|
|
Garage
|
|
|
Inside Entry
|
|
Land
|
Acreage
|
No |
|
Fence Type
|
Fully Fenced, Fenced Yard |
|
Land Amenities
|
Public Transit |
|
Sewer
|
Sanitary Sewer |
|
Size Depth
|
106 Ft ,7 In |
|
Size Frontage
|
21 Ft ,2 In |
|
Size Irregular
|
21.2 X 106.6 Ft |
|
Size Total Text
|
21.2 X 106.6 Ft |
|
Zoning Description
|
Residential |
Rooms
| Level |
Type |
Length |
Width |
Dimensions |
|
Second Level |
Bedroom 2 |
3.04 m |
3.5 m |
3.04 m x 3.5 m |
|
Second Level |
Bedroom 3 |
3.04 m |
3.05 m |
3.04 m x 3.05 m |
|
Second Level |
Bathroom |
3.2 m |
1.8 m |
3.2 m x 1.8 m |
|
Second Level |
Primary Bedroom |
4.59 m |
3.58 m |
4.59 m x 3.58 m |
|
Main Level |
Foyer |
3.04 m |
1.6 m |
3.04 m x 1.6 m |
|
Main Level |
Kitchen |
3.35 m |
2.74 m |
3.35 m x 2.74 m |
|
Main Level |
Living Room |
4.87 m |
3.04 m |
4.87 m x 3.04 m |
|
Main Level |
Bathroom |
1.5 m |
1.2 m |
1.5 m x 1.2 m |
|
Main Level |
Dining Room |
3.7 m |
2.74 m |
3.7 m x 2.74 m |
Utilities
|
Cable
|
Available |
|
Electricity
|
Installed |
|
Sewer
|
Installed |
https://www.realtor.ca/real-estate/28809453/75-inverary-drive-ottawa-9008-kanata-morgans-grantsouth-march

