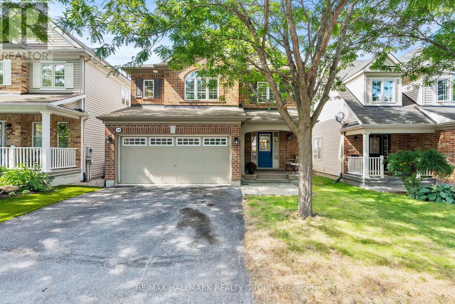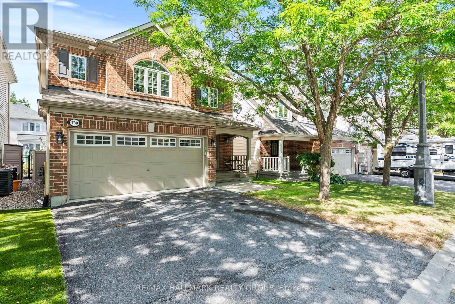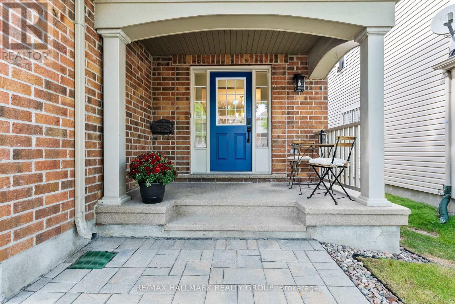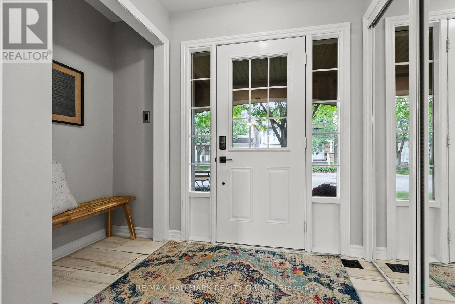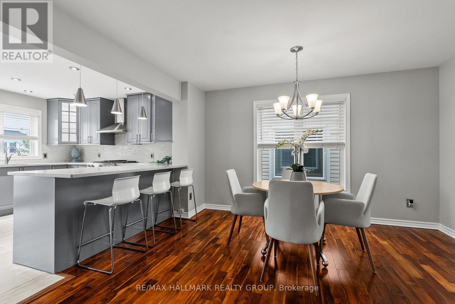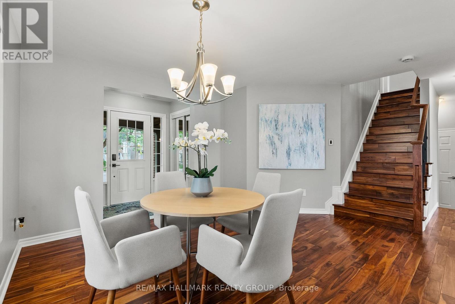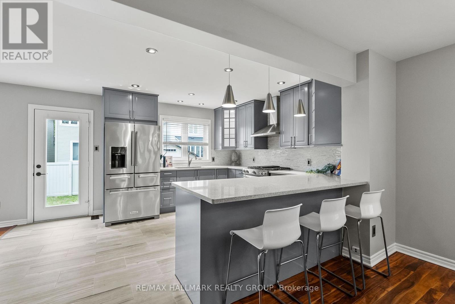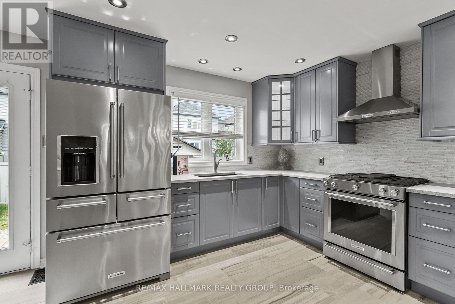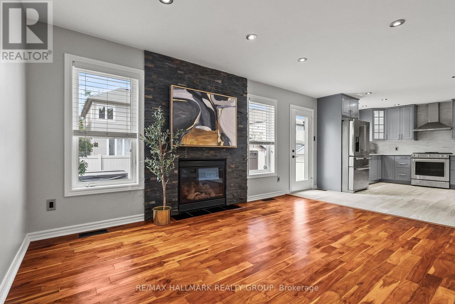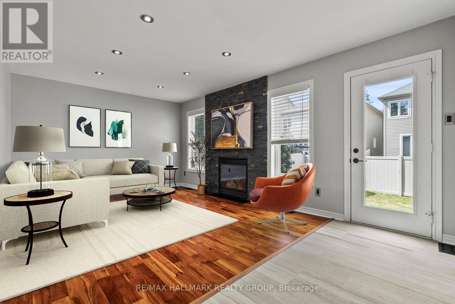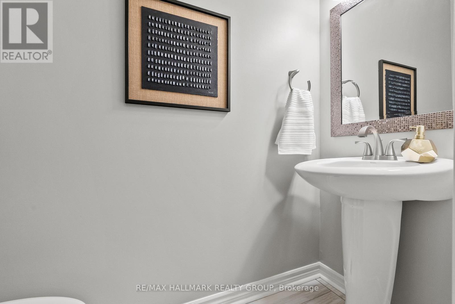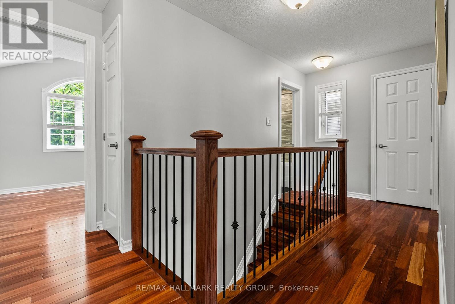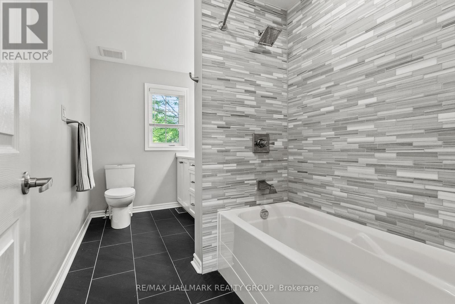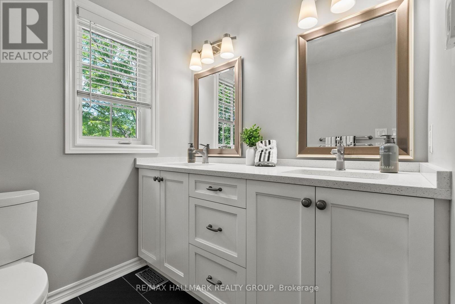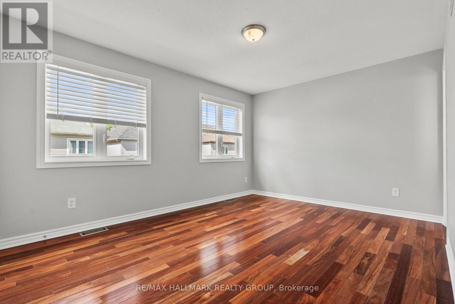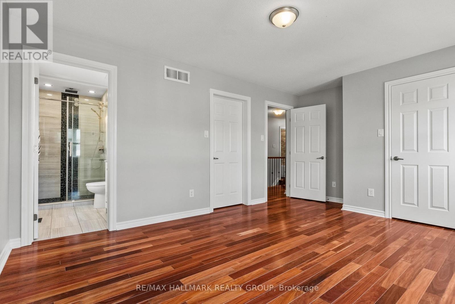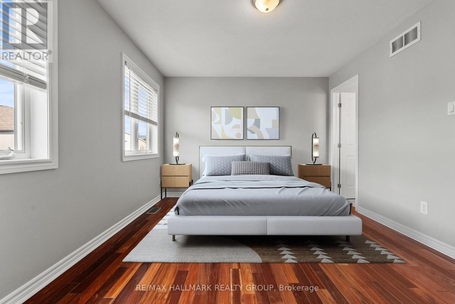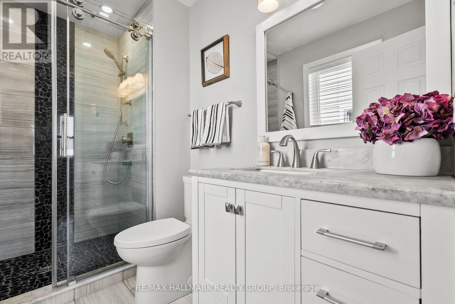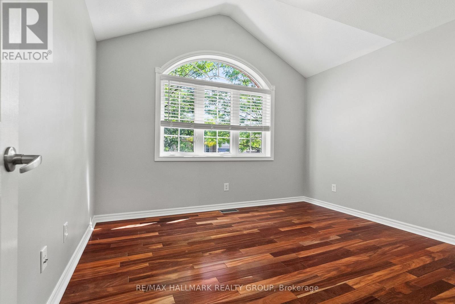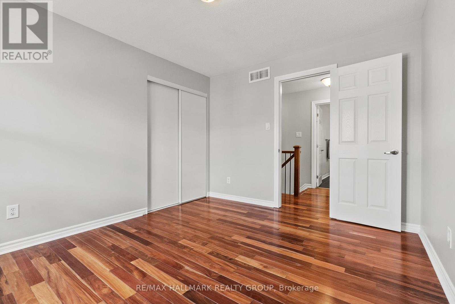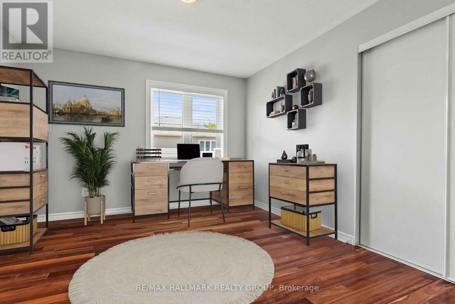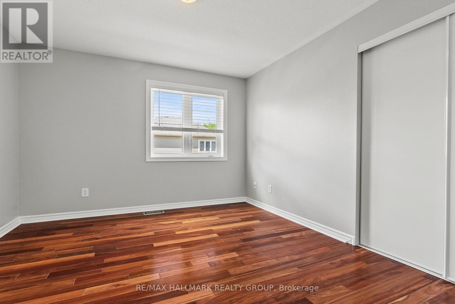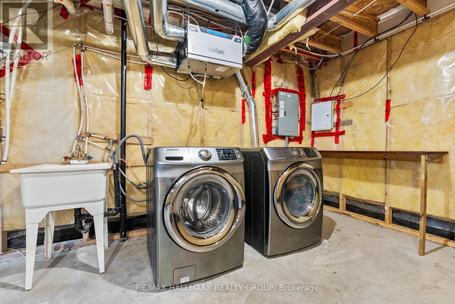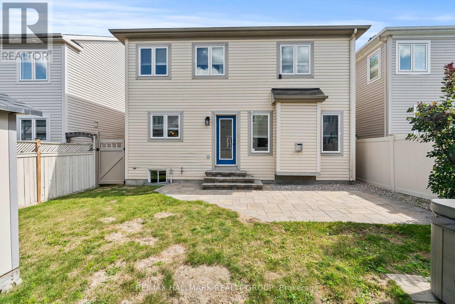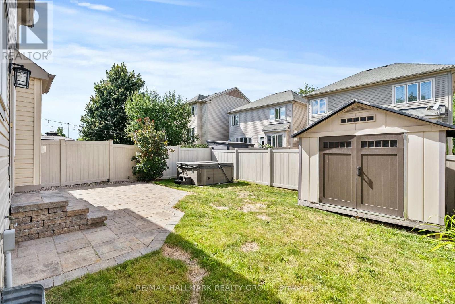4 Bedroom
3 Bathroom
1,500 - 2,000 ft2
Fireplace
Central Air Conditioning
Forced Air
$799,999
This stunning 4-bedroom single-family home offers the perfect mix of style, comfort, and convenience. The open-concept chefs kitchen flows beautifully into the living and dining areas, featuring hardwood floors throughout the main level. A cozy family room with a gas fireplace is perfect for relaxing nights in. The primary suite is a true retreat with two walk-in closets, while both full bathrooms boast heated floors for a touch of everyday luxury. The unfinished basement offers a large, open space that's easy to finish and customize to your needs. Fully drywalled , two car garage furnished with a an electric car charger for those who need! Outside, the fully fenced backyard is ideal for kids and pets to play, plenty of room for family fun, along with a large shed for added storage .Many mature trees in the neighborhood creating a welcoming setting for walks and bike rides. Ideally located close to shopping, restaurants, and highway access, this home has everything you've been looking for! (id:49063)
Property Details
|
MLS® Number
|
X12382474 |
|
Property Type
|
Single Family |
|
Community Name
|
8211 - Stittsville (North) |
|
Amenities Near By
|
Public Transit, Park |
|
Community Features
|
School Bus |
|
Parking Space Total
|
4 |
|
Structure
|
Porch, Patio(s) |
Building
|
Bathroom Total
|
3 |
|
Bedrooms Above Ground
|
4 |
|
Bedrooms Total
|
4 |
|
Amenities
|
Fireplace(s) |
|
Appliances
|
Hot Tub, Water Heater, Dishwasher, Dryer, Hood Fan, Stove, Window Coverings, Refrigerator |
|
Basement Development
|
Unfinished |
|
Basement Type
|
Full (unfinished) |
|
Construction Style Attachment
|
Detached |
|
Cooling Type
|
Central Air Conditioning |
|
Exterior Finish
|
Brick, Vinyl Siding |
|
Fireplace Present
|
Yes |
|
Fireplace Total
|
1 |
|
Foundation Type
|
Poured Concrete |
|
Half Bath Total
|
1 |
|
Heating Fuel
|
Natural Gas |
|
Heating Type
|
Forced Air |
|
Stories Total
|
2 |
|
Size Interior
|
1,500 - 2,000 Ft2 |
|
Type
|
House |
|
Utility Water
|
Municipal Water |
Parking
Land
|
Acreage
|
No |
|
Fence Type
|
Fenced Yard |
|
Land Amenities
|
Public Transit, Park |
|
Sewer
|
Sanitary Sewer |
|
Size Depth
|
82 Ft |
|
Size Frontage
|
36 Ft ,1 In |
|
Size Irregular
|
36.1 X 82 Ft |
|
Size Total Text
|
36.1 X 82 Ft |
|
Zoning Description
|
Residential |
Rooms
| Level |
Type |
Length |
Width |
Dimensions |
|
Second Level |
Primary Bedroom |
4.26 m |
3.35 m |
4.26 m x 3.35 m |
|
Second Level |
Bedroom 2 |
3.55 m |
3.2 m |
3.55 m x 3.2 m |
|
Second Level |
Bedroom 3 |
3.65 m |
3.35 m |
3.65 m x 3.35 m |
|
Second Level |
Bedroom 4 |
3.35 m |
2.74 m |
3.35 m x 2.74 m |
|
Main Level |
Dining Room |
3.96 m |
3.2 m |
3.96 m x 3.2 m |
|
Main Level |
Kitchen |
4.29 m |
3.5 m |
4.29 m x 3.5 m |
|
Main Level |
Living Room |
4.26 m |
3.5 m |
4.26 m x 3.5 m |
https://www.realtor.ca/real-estate/28816937/738-tramontana-place-ottawa-8211-stittsville-north

