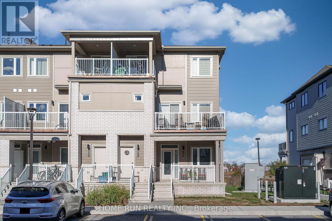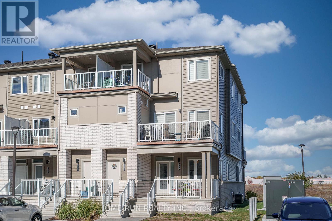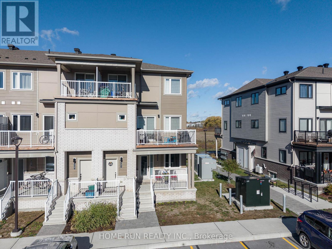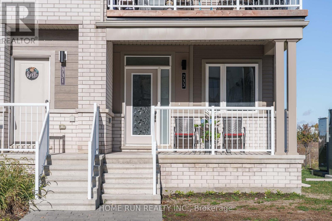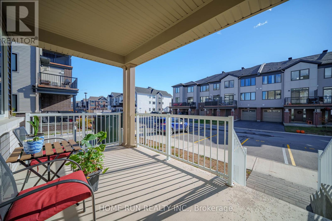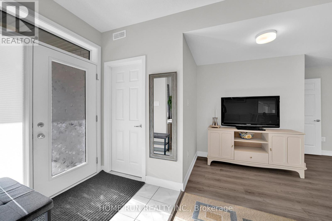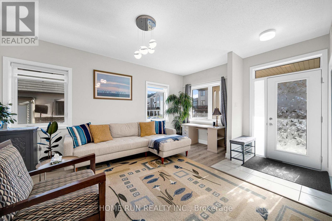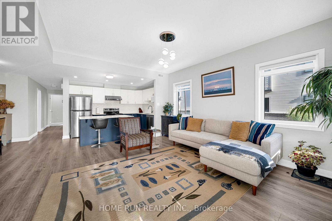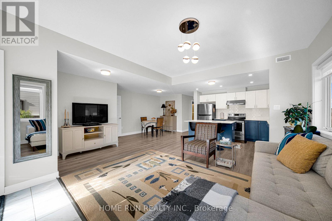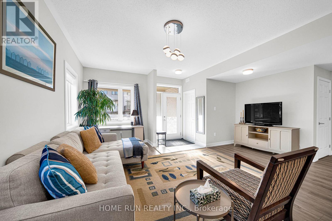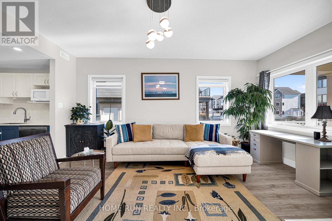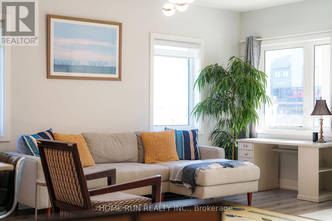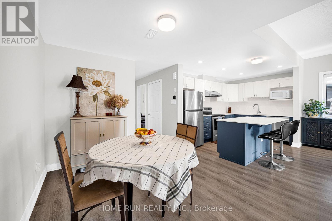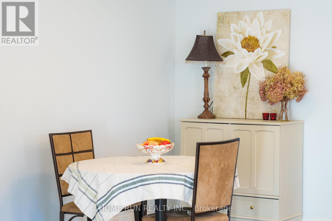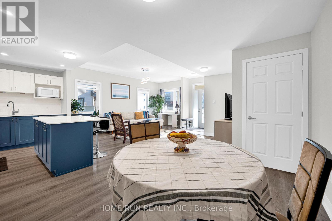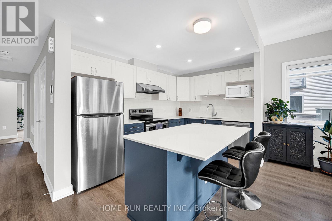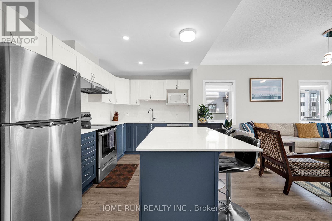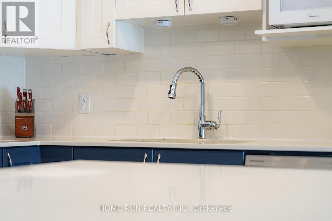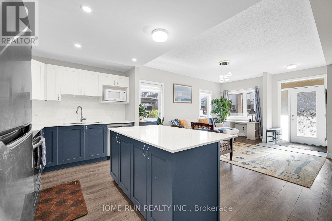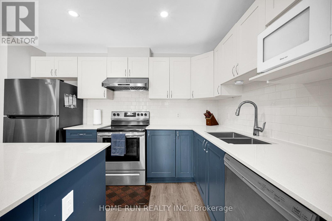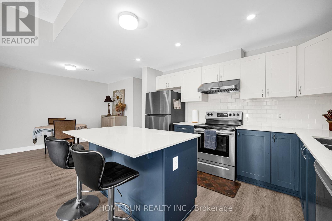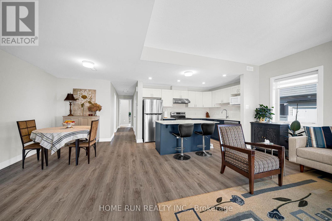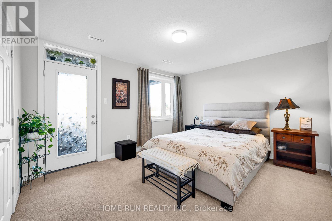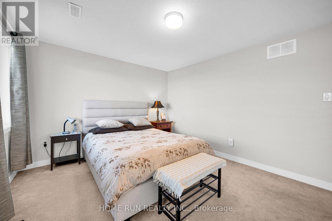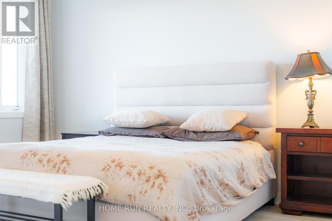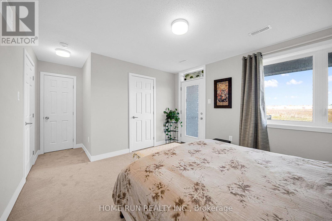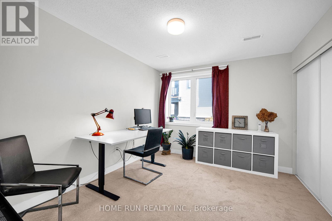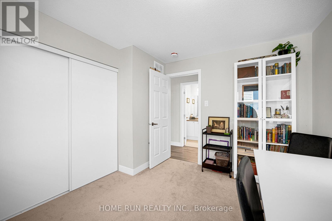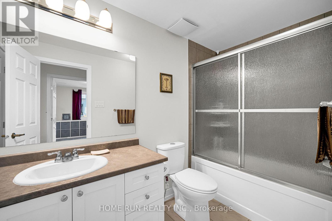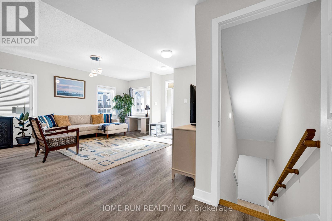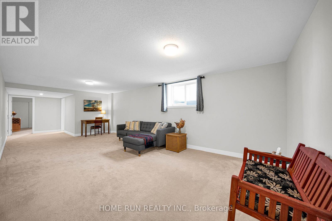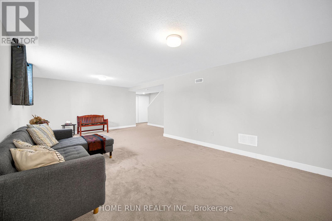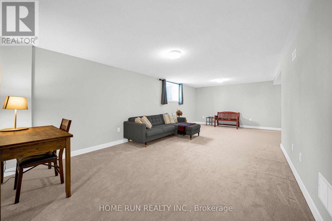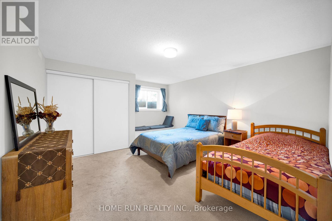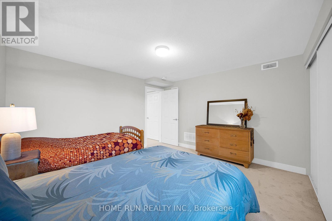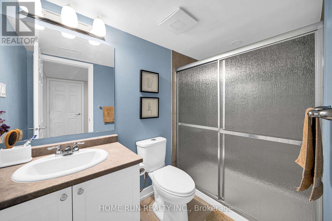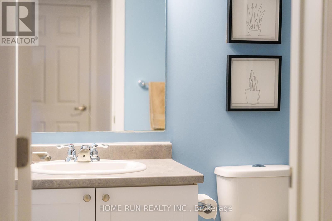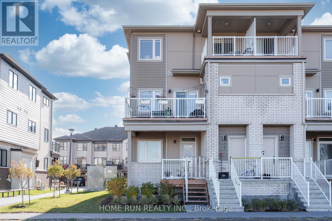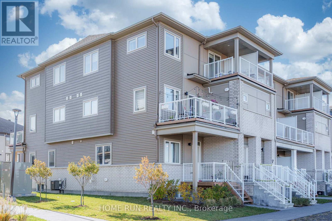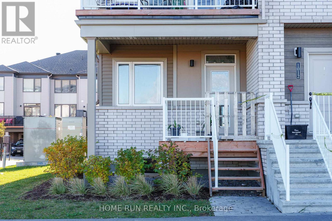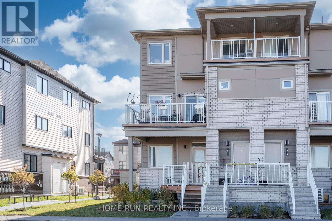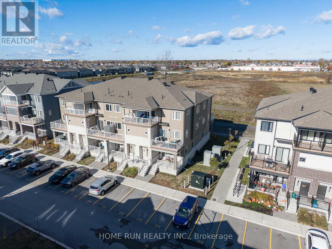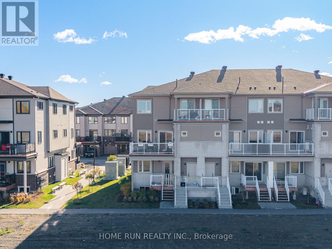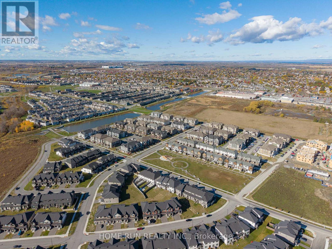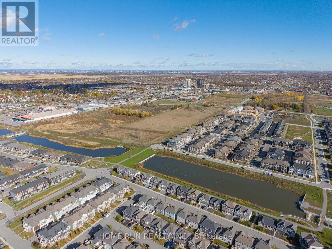3 Bedroom
2 Bathroom
1,000 - 1,199 ft2
Central Air Conditioning
Forced Air
$525,000Maintenance, Insurance, Parking
$274.48 Monthly
Location, location, location! This like-new end-unit stacked townhouse (Poppy model) offers over 1,800 sq.ft. of beautifully finished living space and is truly move-in ready. The main level features a bright open-concept layout with 9 ft ceilings, a spacious living and dining area, a versatile den, two bedrooms, and a full bathroom. The modern L-shaped kitchen showcases upgraded quartz countertops, stainless steel appliances, stylish cabinetry, and an island with a breakfast bar.The primary bedroom includes both his and her closets and provides potential for an ensuite conversion. The second bedroom is bright and airy with plenty of natural light. The fully finished lower level adds exceptional living space with large windows, a generous recreation room, a full bathroom with walk-in shower, and a third bedroom-ideal for guests, a home office, or additional family space.Additional features include in-unit laundry on the main level, ample storage, upgraded flooring throughout, and designated parking (Space #22). Conveniently located just minutes from schools, parks, transit, shopping, and everyday amenities. Perfect for young professionals, small families, or first-time home buyers. (id:49063)
Property Details
|
MLS® Number
|
X12514058 |
|
Property Type
|
Single Family |
|
Community Name
|
7704 - Barrhaven - Heritage Park |
|
Community Features
|
Pets Allowed With Restrictions |
|
Equipment Type
|
Water Heater |
|
Features
|
In Suite Laundry |
|
Parking Space Total
|
1 |
|
Rental Equipment Type
|
Water Heater |
Building
|
Bathroom Total
|
2 |
|
Bedrooms Above Ground
|
3 |
|
Bedrooms Total
|
3 |
|
Appliances
|
Dishwasher, Dryer, Hood Fan, Stove, Washer, Refrigerator |
|
Basement Development
|
Finished |
|
Basement Type
|
Full (finished) |
|
Cooling Type
|
Central Air Conditioning |
|
Exterior Finish
|
Vinyl Siding, Brick |
|
Heating Fuel
|
Natural Gas |
|
Heating Type
|
Forced Air |
|
Size Interior
|
1,000 - 1,199 Ft2 |
|
Type
|
Row / Townhouse |
Parking
Land
Rooms
| Level |
Type |
Length |
Width |
Dimensions |
|
Basement |
Bedroom |
3.81 m |
3.68 m |
3.81 m x 3.68 m |
|
Basement |
Recreational, Games Room |
10.61 m |
3.81 m |
10.61 m x 3.81 m |
|
Main Level |
Living Room |
5.23 m |
3.09 m |
5.23 m x 3.09 m |
|
Main Level |
Dining Room |
4.06 m |
2.92 m |
4.06 m x 2.92 m |
|
Main Level |
Kitchen |
3.45 m |
2.59 m |
3.45 m x 2.59 m |
|
Main Level |
Den |
2.2 m |
2.08 m |
2.2 m x 2.08 m |
|
Main Level |
Primary Bedroom |
3.91 m |
3.55 m |
3.91 m x 3.55 m |
|
Main Level |
Bedroom |
3.45 m |
2.92 m |
3.45 m x 2.92 m |
https://www.realtor.ca/real-estate/29072180/733-chromite-private-ottawa-7704-barrhaven-heritage-park

