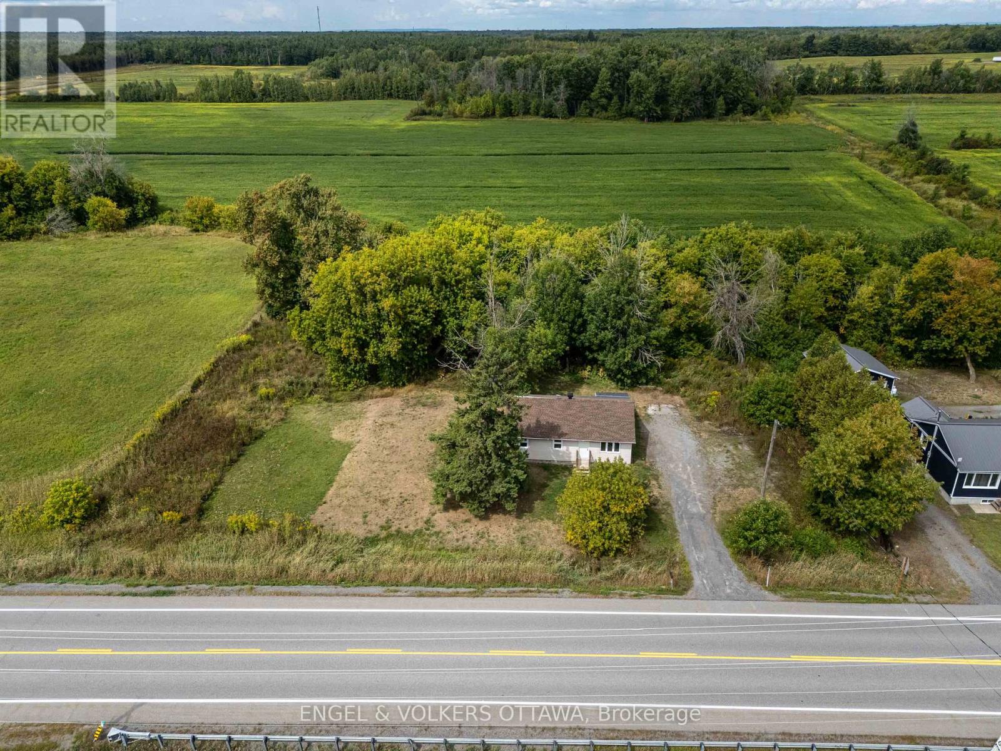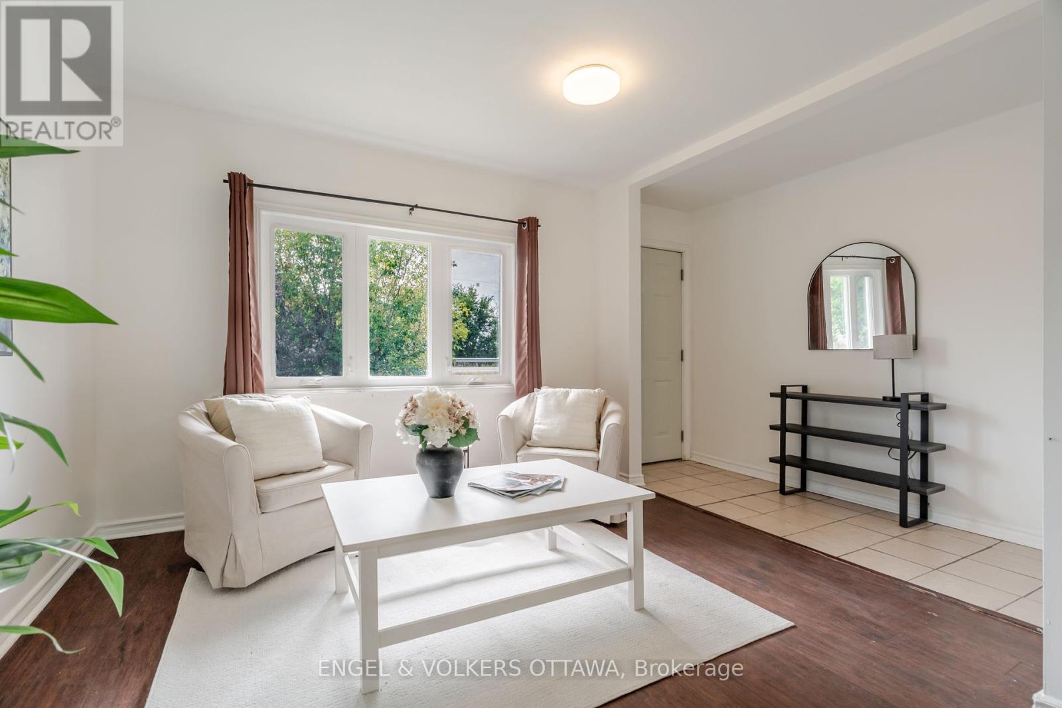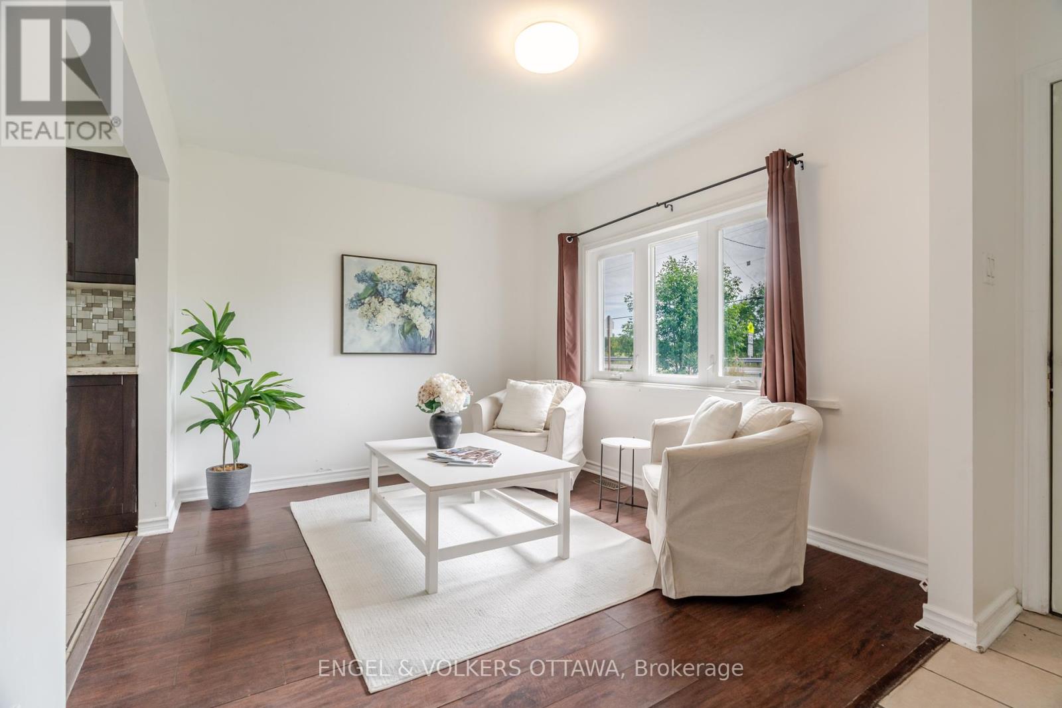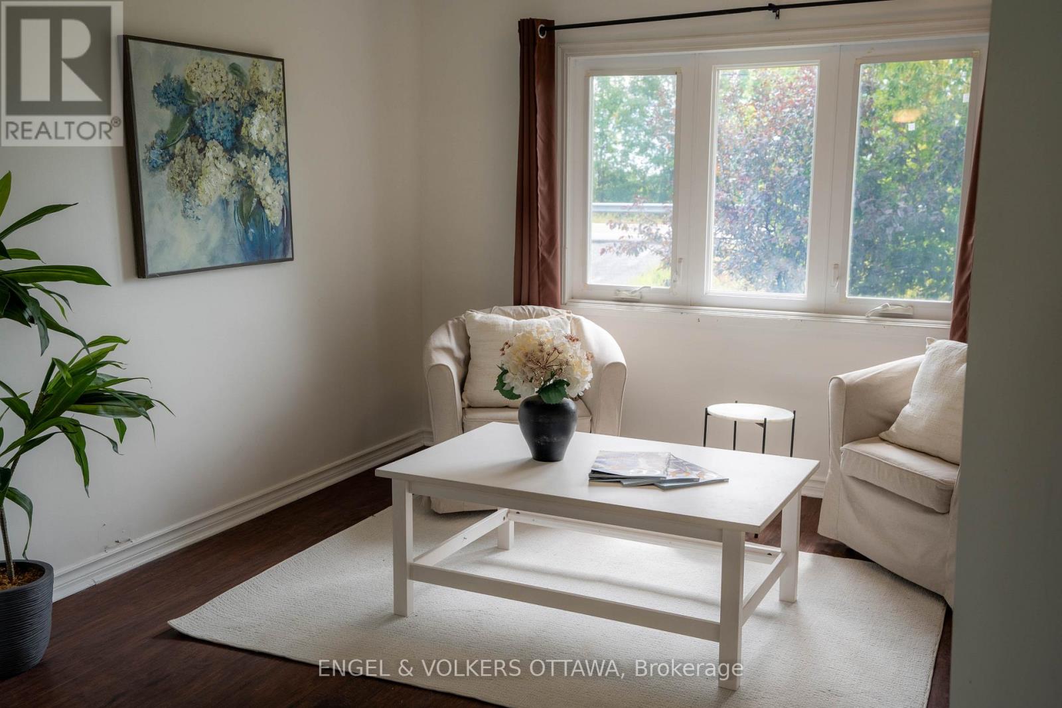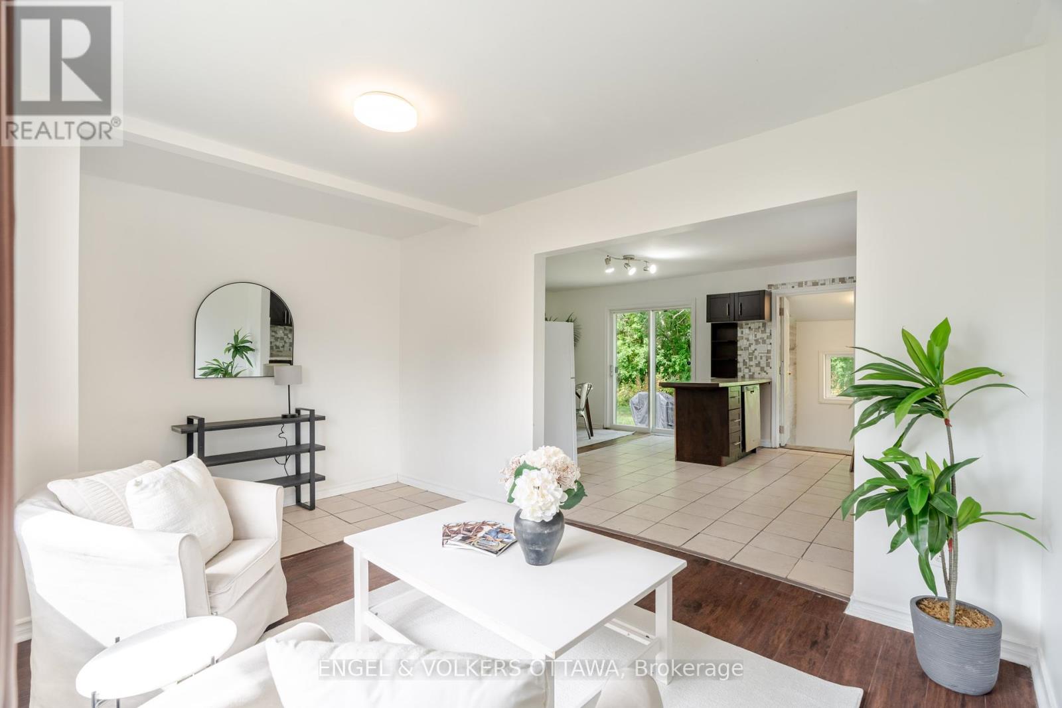3 Bedroom
1 Bathroom
700 - 1,100 ft2
Bungalow
Central Air Conditioning
Forced Air
$449,000
Affordable living in Greely! This charming 3 bedroom, 1 bathroom bungalow sits on a generous 200' x 132' lot with a private backyard, perfect for outdoor enjoyment. The updated open concept kitchen overlooks the dining and living areas, offering a bright and functional layout ideal for family living or entertaining. Recent upgrades include a furnace (2021), water filtration system (2021), septic tank system (2009), newer water softener, windows, water pump, and roof, providing peace of mind for years to come.A fantastic entry level home combining comfort, value, and potential in a desirable location close to schools, parks, shopping, main roads, and all amenities. (id:49063)
Property Details
|
MLS® Number
|
X12384660 |
|
Property Type
|
Single Family |
|
Community Name
|
1605 - Osgoode Twp North of Reg Rd 6 |
|
Equipment Type
|
Propane Tank |
|
Parking Space Total
|
4 |
|
Rental Equipment Type
|
Propane Tank |
Building
|
Bathroom Total
|
1 |
|
Bedrooms Above Ground
|
3 |
|
Bedrooms Total
|
3 |
|
Appliances
|
Water Softener, Dishwasher, Dryer, Hood Fan, Microwave, Stove, Washer, Refrigerator |
|
Architectural Style
|
Bungalow |
|
Basement Development
|
Unfinished |
|
Basement Type
|
N/a (unfinished) |
|
Construction Style Attachment
|
Detached |
|
Cooling Type
|
Central Air Conditioning |
|
Exterior Finish
|
Vinyl Siding |
|
Foundation Type
|
Block |
|
Heating Fuel
|
Propane |
|
Heating Type
|
Forced Air |
|
Stories Total
|
1 |
|
Size Interior
|
700 - 1,100 Ft2 |
|
Type
|
House |
Parking
Land
|
Acreage
|
No |
|
Sewer
|
Septic System |
|
Size Depth
|
132 Ft ,8 In |
|
Size Frontage
|
200 Ft |
|
Size Irregular
|
200 X 132.7 Ft |
|
Size Total Text
|
200 X 132.7 Ft |
Rooms
| Level |
Type |
Length |
Width |
Dimensions |
|
Basement |
Laundry Room |
|
|
Measurements not available |
|
Main Level |
Foyer |
2.94 m |
1.06 m |
2.94 m x 1.06 m |
|
Main Level |
Bedroom |
3.04 m |
2.92 m |
3.04 m x 2.92 m |
|
Main Level |
Bedroom |
2.84 m |
3.09 m |
2.84 m x 3.09 m |
|
Main Level |
Bedroom |
2.89 m |
2.89 m |
2.89 m x 2.89 m |
|
Main Level |
Bathroom |
2.18 m |
1.49 m |
2.18 m x 1.49 m |
|
Main Level |
Dining Room |
4 m |
3.09 m |
4 m x 3.09 m |
https://www.realtor.ca/real-estate/28821514/7321-snake-island-road-ottawa-1605-osgoode-twp-north-of-reg-rd-6

