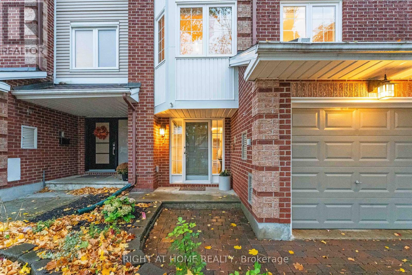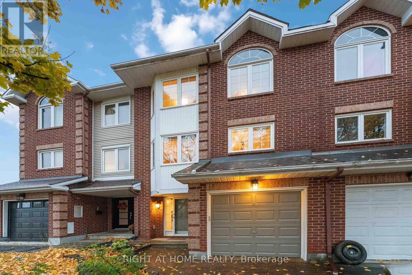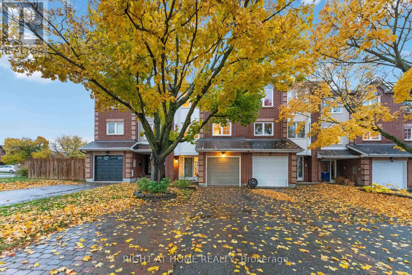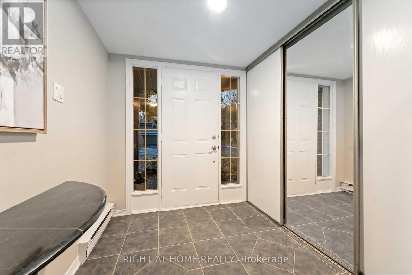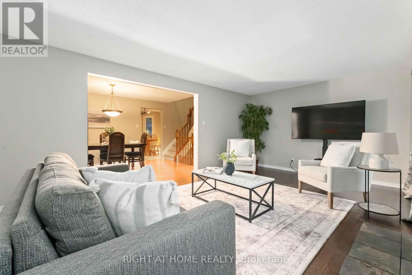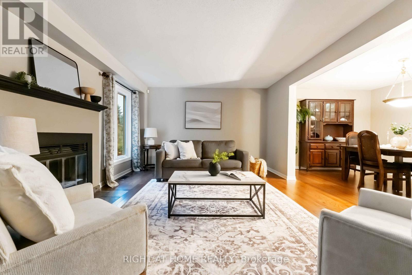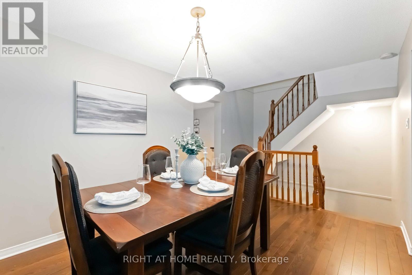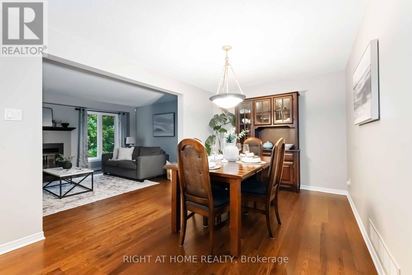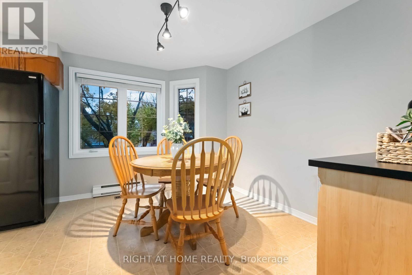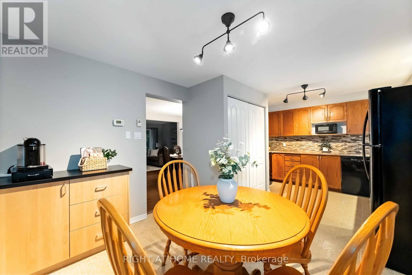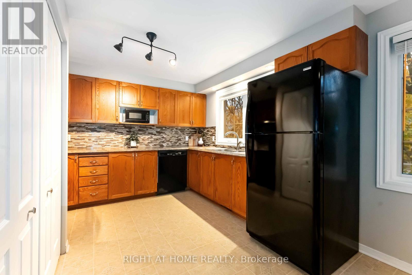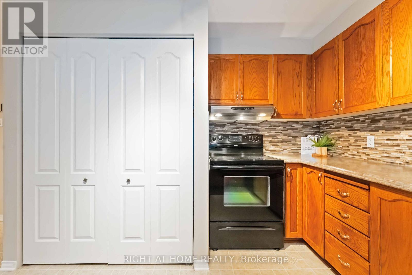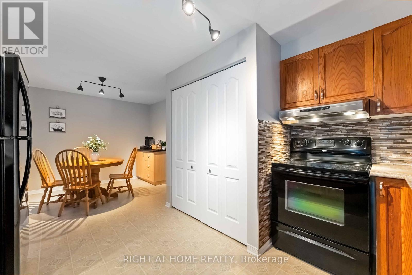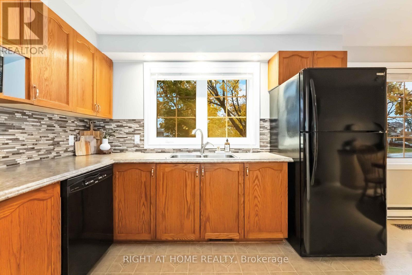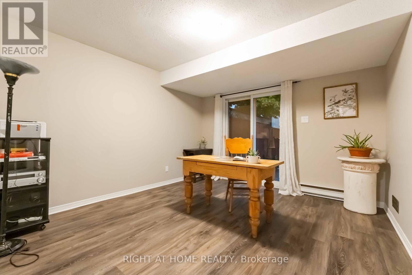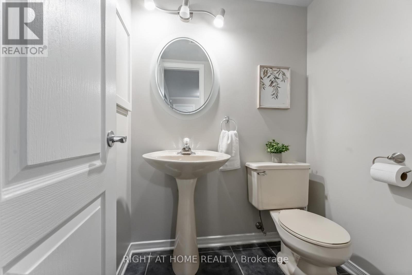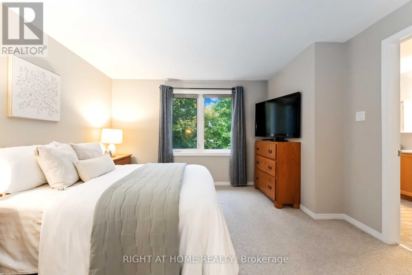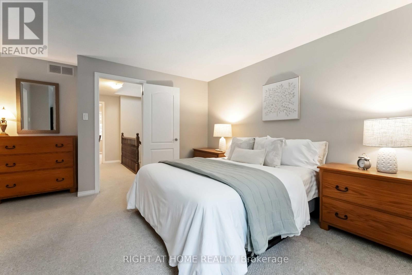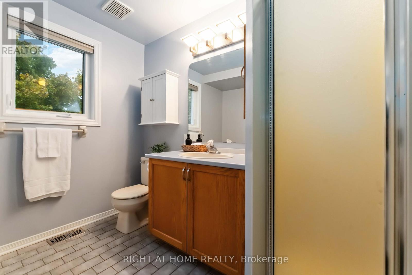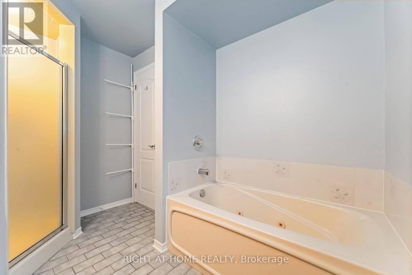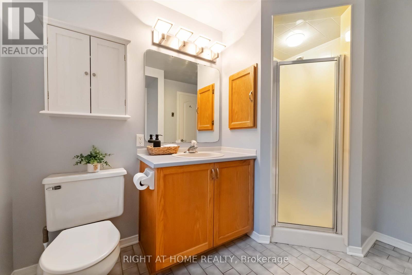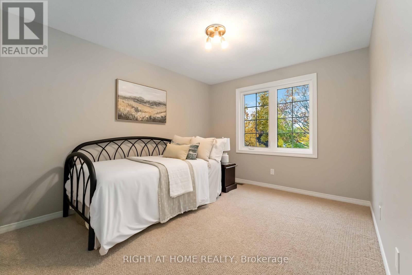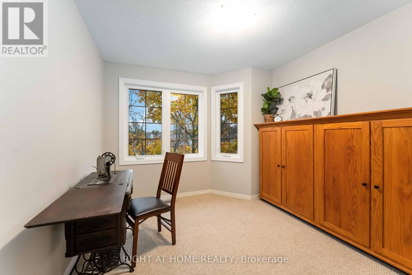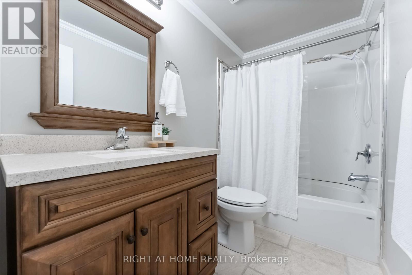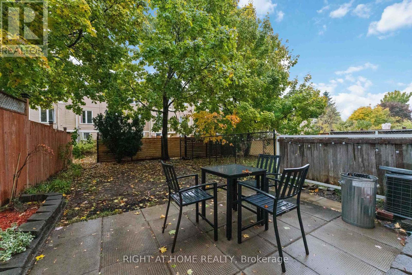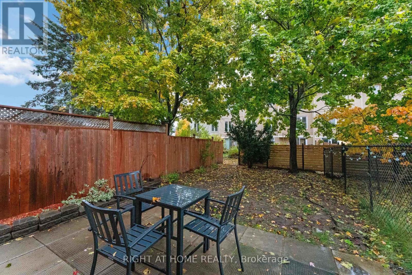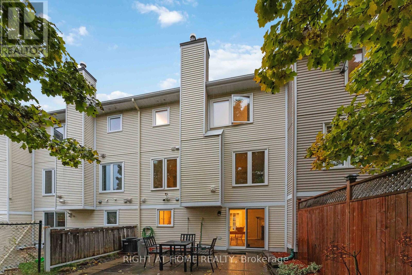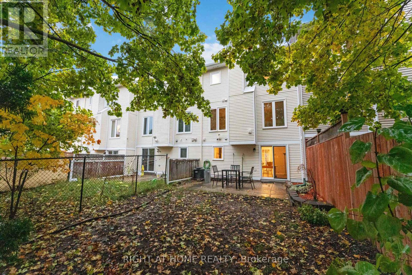3 Bedroom
3 Bathroom
1,500 - 2,000 ft2
Fireplace
Central Air Conditioning
Forced Air
$569,000
Welcome to this Barrhaven Beauty! You'll love the location - close to parks, great schools, daycares, shopping, and bus routes. Step inside through your new glass storm door to a bright and spacious main floor featuring a handy powder room, storage and a bonus room that's perfect as an office, den or even a cozy guest area. This 3-storey freehold home offers tons of living space and a large yard with access right off your patio doors - perfect for pets, BBQs, or entertaining family and friends. The second level is where everyone will want to hang out! A big eat-in kitchen with plenty of counter space and room to gather while you cook, plus a separate dining and living area with large windows and a cozy gas fireplace - the ideal spot to relax after a long day. Upstairs, you'll find 3 spacious bedrooms, including a lovely primary suite with a walk-in closet and its own private ensuite bathroom. Freshly painted and move-in ready, this home features new hardwood flooring (2025) on the second level, roof (2025), furnace (2023), hot water tank (2023), and a freshly painted garage and front door. All the work has been done - just move in, unpack, and start enjoying your new home! (id:49063)
Property Details
|
MLS® Number
|
X12520818 |
|
Property Type
|
Single Family |
|
Community Name
|
7703 - Barrhaven - Cedargrove/Fraserdale |
|
Amenities Near By
|
Schools, Public Transit |
|
Equipment Type
|
Water Heater |
|
Parking Space Total
|
4 |
|
Rental Equipment Type
|
Water Heater |
Building
|
Bathroom Total
|
3 |
|
Bedrooms Above Ground
|
3 |
|
Bedrooms Total
|
3 |
|
Amenities
|
Fireplace(s) |
|
Appliances
|
Garage Door Opener Remote(s), Blinds, Dishwasher, Dryer, Hood Fan, Stove, Washer, Refrigerator |
|
Basement Type
|
None |
|
Construction Style Attachment
|
Attached |
|
Cooling Type
|
Central Air Conditioning |
|
Exterior Finish
|
Brick, Vinyl Siding |
|
Fireplace Present
|
Yes |
|
Fireplace Total
|
1 |
|
Foundation Type
|
Poured Concrete |
|
Half Bath Total
|
1 |
|
Heating Fuel
|
Wood |
|
Heating Type
|
Forced Air |
|
Stories Total
|
3 |
|
Size Interior
|
1,500 - 2,000 Ft2 |
|
Type
|
Row / Townhouse |
|
Utility Water
|
Municipal Water |
Parking
|
Attached Garage
|
|
|
Garage
|
|
|
Inside Entry
|
|
Land
|
Acreage
|
No |
|
Fence Type
|
Fenced Yard |
|
Land Amenities
|
Schools, Public Transit |
|
Sewer
|
Sanitary Sewer |
|
Size Depth
|
103 Ft ,4 In |
|
Size Frontage
|
20 Ft ,4 In |
|
Size Irregular
|
20.4 X 103.4 Ft |
|
Size Total Text
|
20.4 X 103.4 Ft |
Rooms
| Level |
Type |
Length |
Width |
Dimensions |
|
Second Level |
Dining Room |
2.92 m |
3.42 m |
2.92 m x 3.42 m |
|
Second Level |
Living Room |
3.8 m |
5.98 m |
3.8 m x 5.98 m |
|
Second Level |
Eating Area |
3.4 m |
2.79 m |
3.4 m x 2.79 m |
|
Second Level |
Kitchen |
3.9 m |
3.08 m |
3.9 m x 3.08 m |
|
Third Level |
Bedroom |
4.8 m |
3.15 m |
4.8 m x 3.15 m |
|
Third Level |
Bathroom |
|
|
Measurements not available |
|
Third Level |
Primary Bedroom |
4.4 m |
4.06 m |
4.4 m x 4.06 m |
|
Third Level |
Bedroom |
3.81 m |
3.02 m |
3.81 m x 3.02 m |
|
Ground Level |
Foyer |
|
|
Measurements not available |
|
Ground Level |
Den |
3.8 m |
3.37 m |
3.8 m x 3.37 m |
|
Ground Level |
Bathroom |
|
|
Measurements not available |
|
Ground Level |
Utility Room |
3.8 m |
2.36 m |
3.8 m x 2.36 m |
https://www.realtor.ca/real-estate/29079290/7-weybridge-drive-s-ottawa-7703-barrhaven-cedargrovefraserdale

