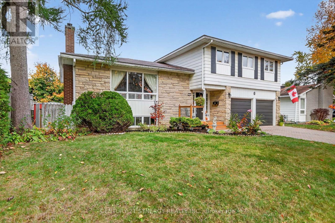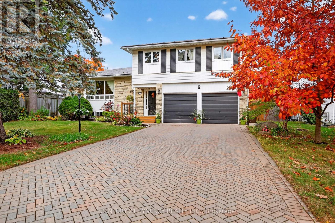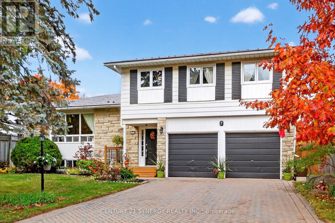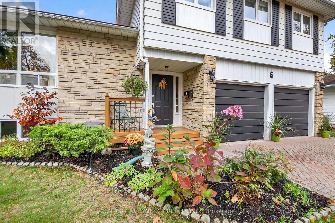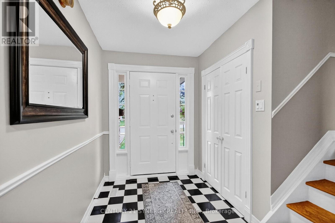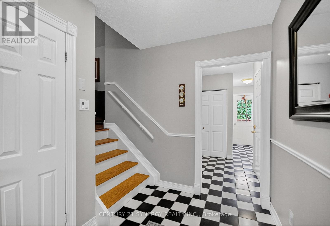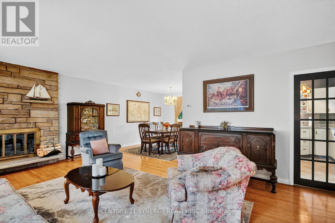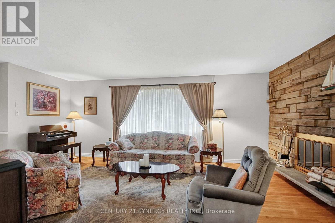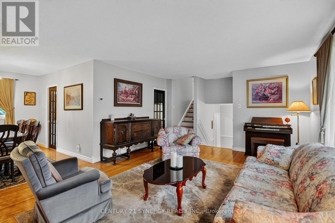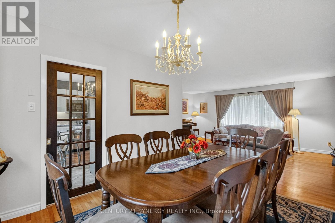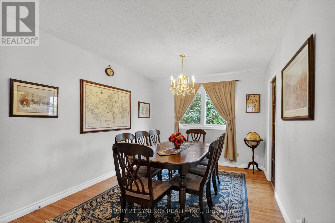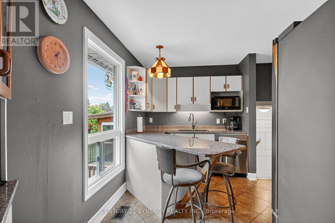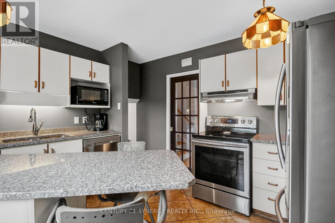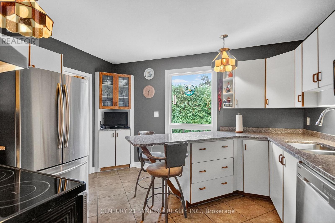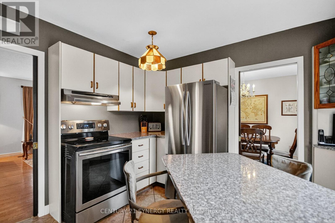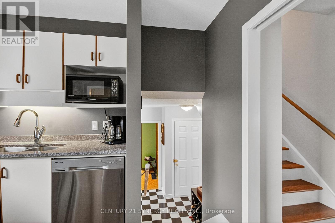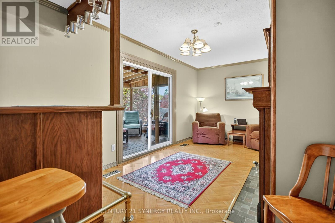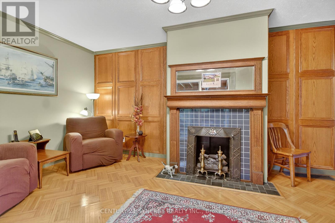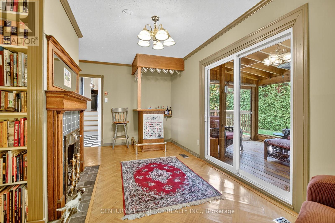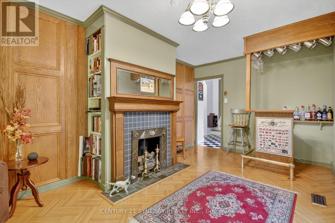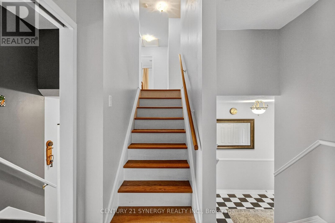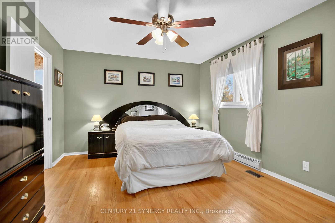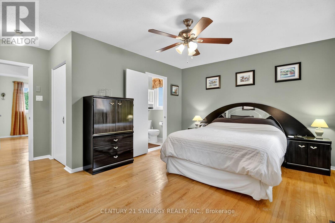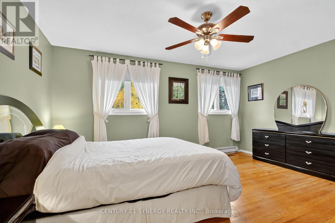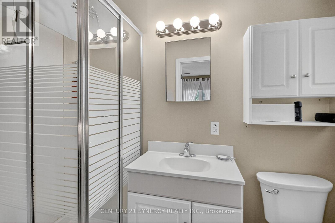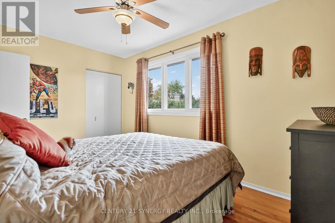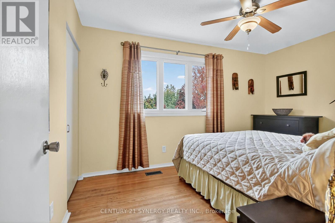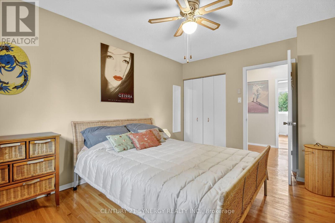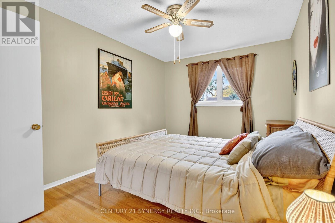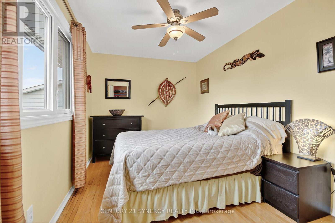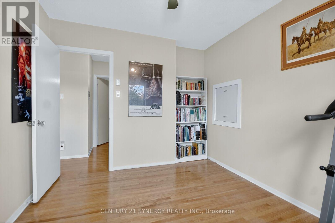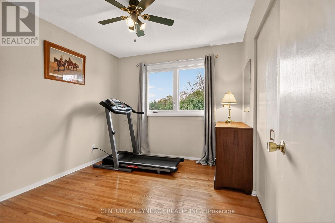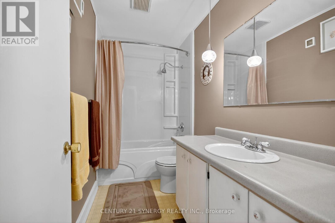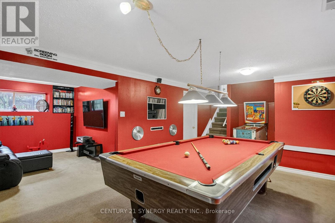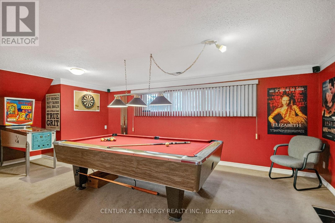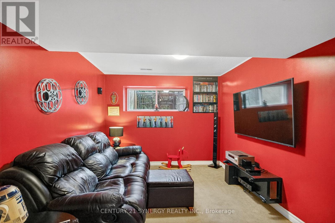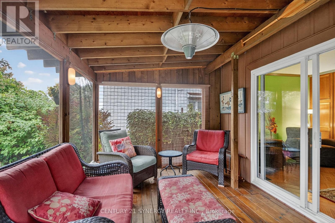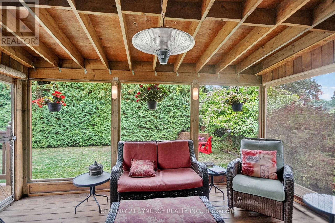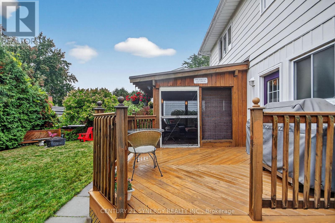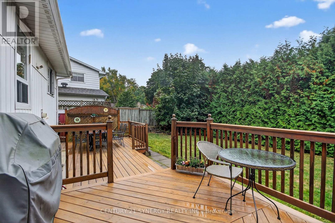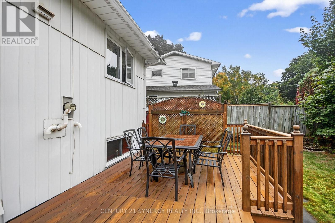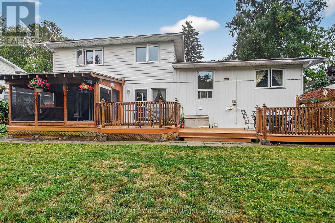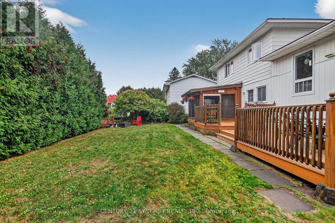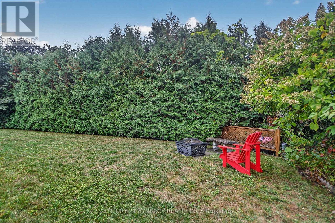4 Bedroom
3 Bathroom
1,500 - 2,000 ft2
Fireplace
Central Air Conditioning
Forced Air
$744,900
Welcome home to Barrhaven! You'll love this spacious and well-cared-for four-bedroom, two-storey home right in the heart of Old Barrhaven. It features a double garage with an interlock driveway, an updated kitchen with stainless steel appliances, and bright, open living spaces that feel warm and inviting. Step outside to a private backyard with a large deck and screened porch - perfect for relaxing or entertaining friends and family. The fully finished basement adds even more living space, complete with a games room and a cozy home theatre/lounge area. Recently refreshed with freshly painted garage and family rooms, this home has been thoughtfully maintained over the years. Updates include a metal roof (2008), chimney repointed (2008), deck (2009), furnace & A/C (2013), and most windows replaced (2022). All this within walking distance to schools, the Walter Baker Sports Centre, shopping, and restaurants - a perfect family home in a mature, sought-after neighbourhood! (id:49063)
Property Details
|
MLS® Number
|
X12487417 |
|
Property Type
|
Single Family |
|
Community Name
|
7701 - Barrhaven - Pheasant Run |
|
Equipment Type
|
Water Heater |
|
Parking Space Total
|
6 |
|
Rental Equipment Type
|
Water Heater |
Building
|
Bathroom Total
|
3 |
|
Bedrooms Above Ground
|
4 |
|
Bedrooms Total
|
4 |
|
Amenities
|
Fireplace(s) |
|
Appliances
|
Water Heater, Water Meter |
|
Basement Development
|
Finished |
|
Basement Type
|
Full (finished) |
|
Construction Style Attachment
|
Detached |
|
Cooling Type
|
Central Air Conditioning |
|
Exterior Finish
|
Aluminum Siding, Stone |
|
Fireplace Present
|
Yes |
|
Fireplace Total
|
2 |
|
Foundation Type
|
Concrete |
|
Half Bath Total
|
1 |
|
Heating Fuel
|
Natural Gas |
|
Heating Type
|
Forced Air |
|
Stories Total
|
2 |
|
Size Interior
|
1,500 - 2,000 Ft2 |
|
Type
|
House |
|
Utility Water
|
Municipal Water |
Parking
Land
|
Acreage
|
No |
|
Fence Type
|
Fenced Yard |
|
Sewer
|
Sanitary Sewer |
|
Size Depth
|
103 Ft |
|
Size Frontage
|
66 Ft |
|
Size Irregular
|
66 X 103 Ft |
|
Size Total Text
|
66 X 103 Ft |
Rooms
| Level |
Type |
Length |
Width |
Dimensions |
|
Second Level |
Bedroom |
4.08 m |
2.71 m |
4.08 m x 2.71 m |
|
Second Level |
Bathroom |
3.01 m |
1.49 m |
3.01 m x 1.49 m |
|
Second Level |
Primary Bedroom |
4.81 m |
4.72 m |
4.81 m x 4.72 m |
|
Second Level |
Bathroom |
2.4 m |
1.26 m |
2.4 m x 1.26 m |
|
Second Level |
Bedroom |
3.99 m |
2.95 m |
3.99 m x 2.95 m |
|
Second Level |
Bedroom |
3.29 m |
2.89 m |
3.29 m x 2.89 m |
|
Basement |
Recreational, Games Room |
3.26 m |
2.56 m |
3.26 m x 2.56 m |
|
Basement |
Games Room |
6 m |
3.9 m |
6 m x 3.9 m |
|
Basement |
Utility Room |
3.47 m |
3.23 m |
3.47 m x 3.23 m |
|
Main Level |
Foyer |
1.87 m |
2.97 m |
1.87 m x 2.97 m |
|
Main Level |
Living Room |
4.05 m |
5.97 m |
4.05 m x 5.97 m |
|
Main Level |
Dining Room |
3.32 m |
3.01 m |
3.32 m x 3.01 m |
|
Main Level |
Kitchen |
3.12 m |
3.26 m |
3.12 m x 3.26 m |
|
Main Level |
Den |
5.33 m |
3 m |
5.33 m x 3 m |
|
Main Level |
Bathroom |
1.52 m |
1.37 m |
1.52 m x 1.37 m |
Utilities
|
Cable
|
Installed |
|
Electricity
|
Installed |
|
Sewer
|
Installed |
https://www.realtor.ca/real-estate/29043424/7-st-remy-drive-ottawa-7701-barrhaven-pheasant-run

