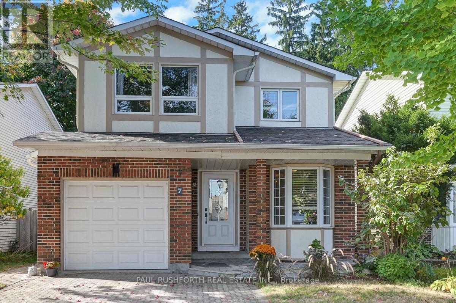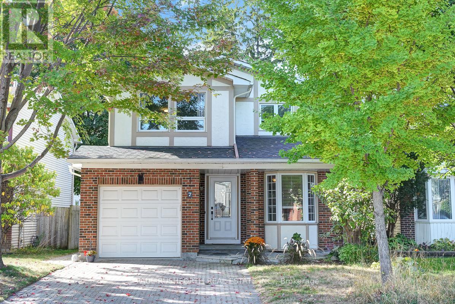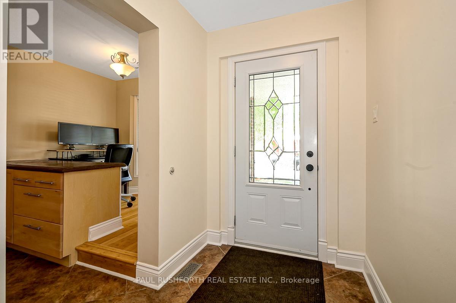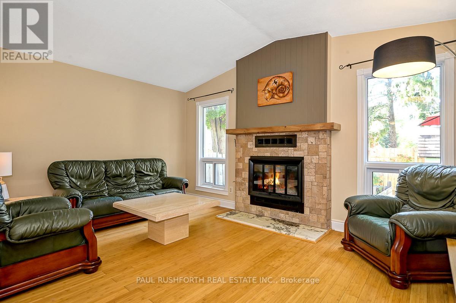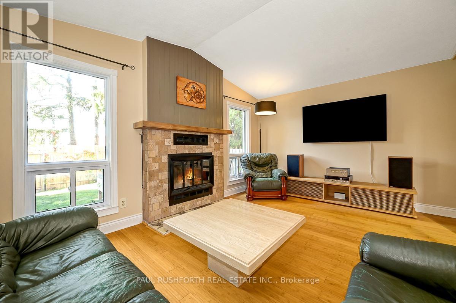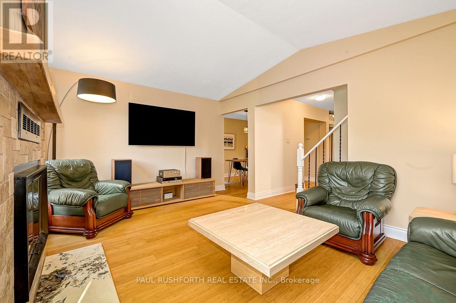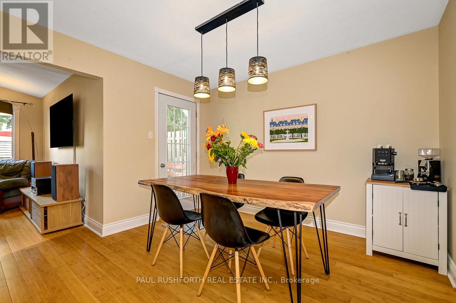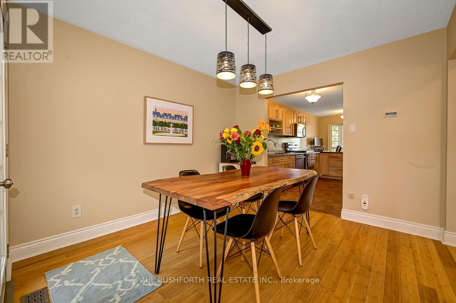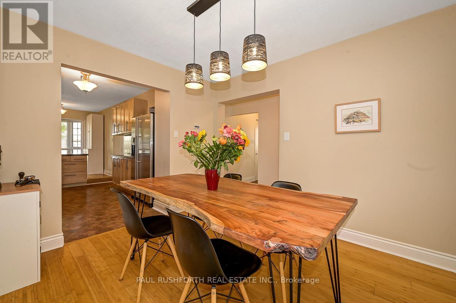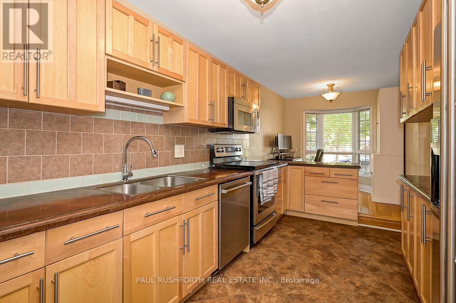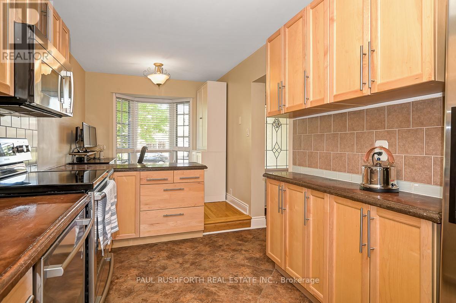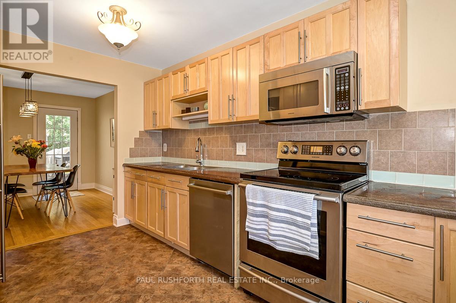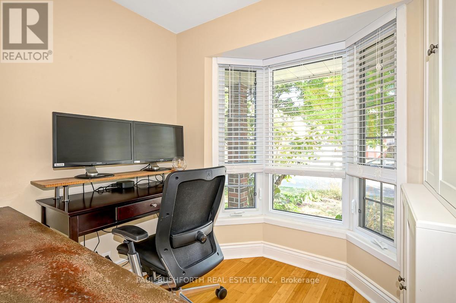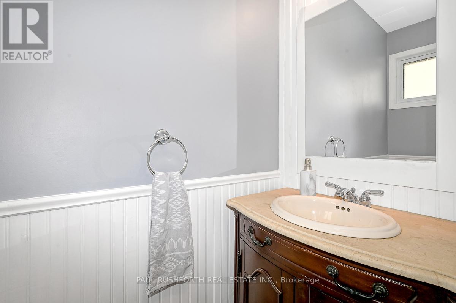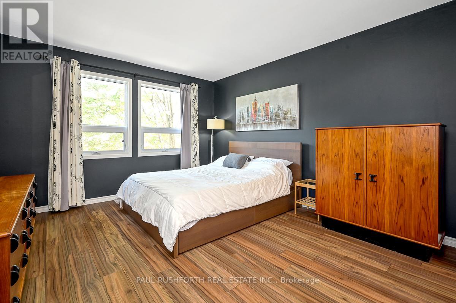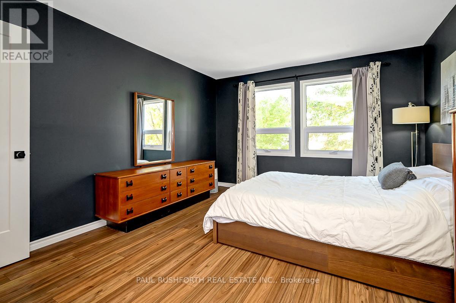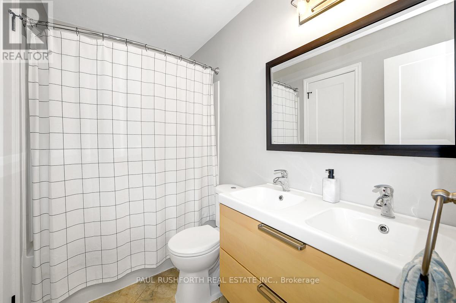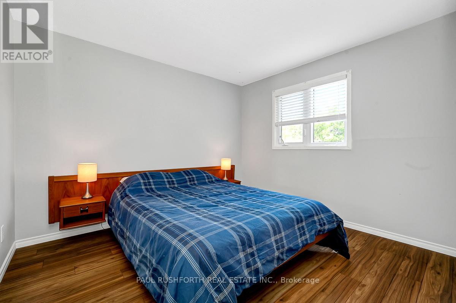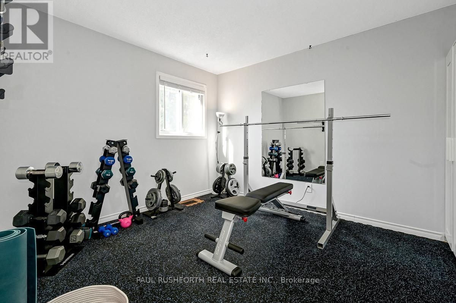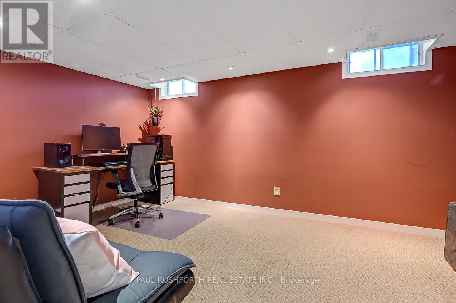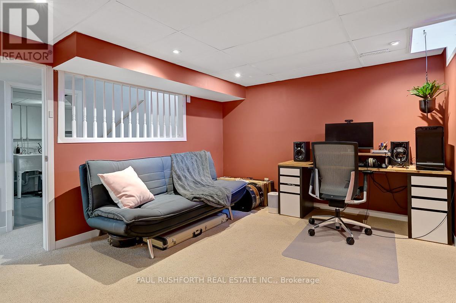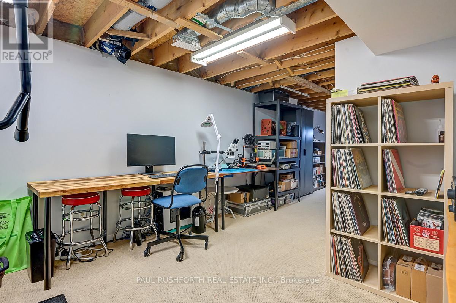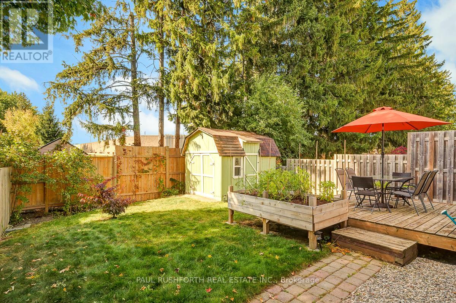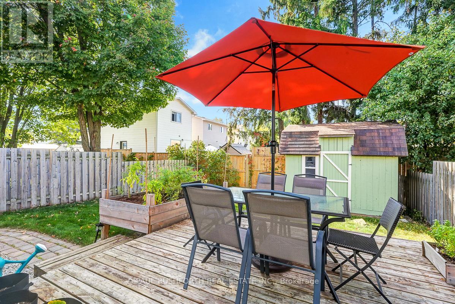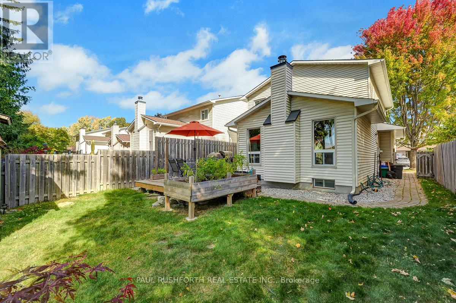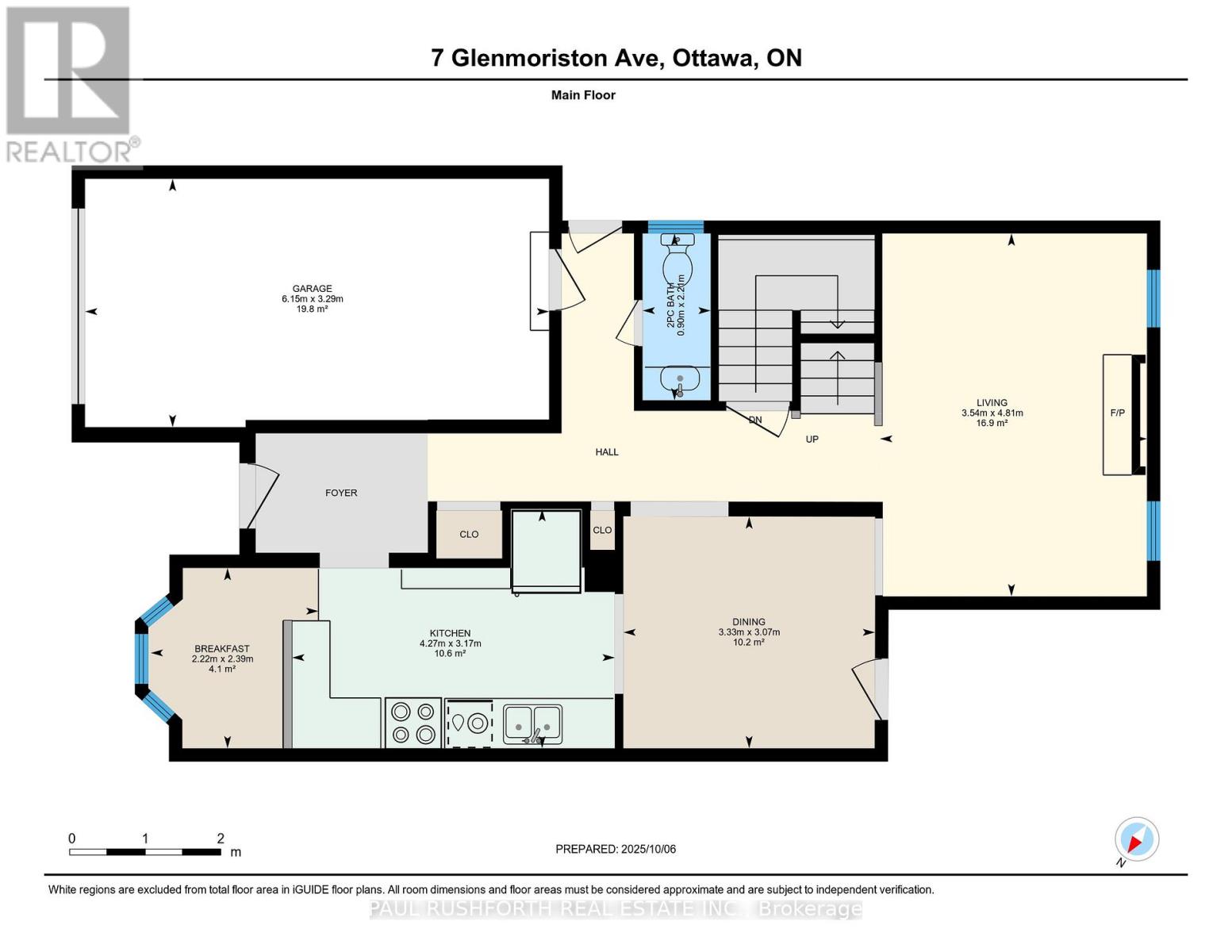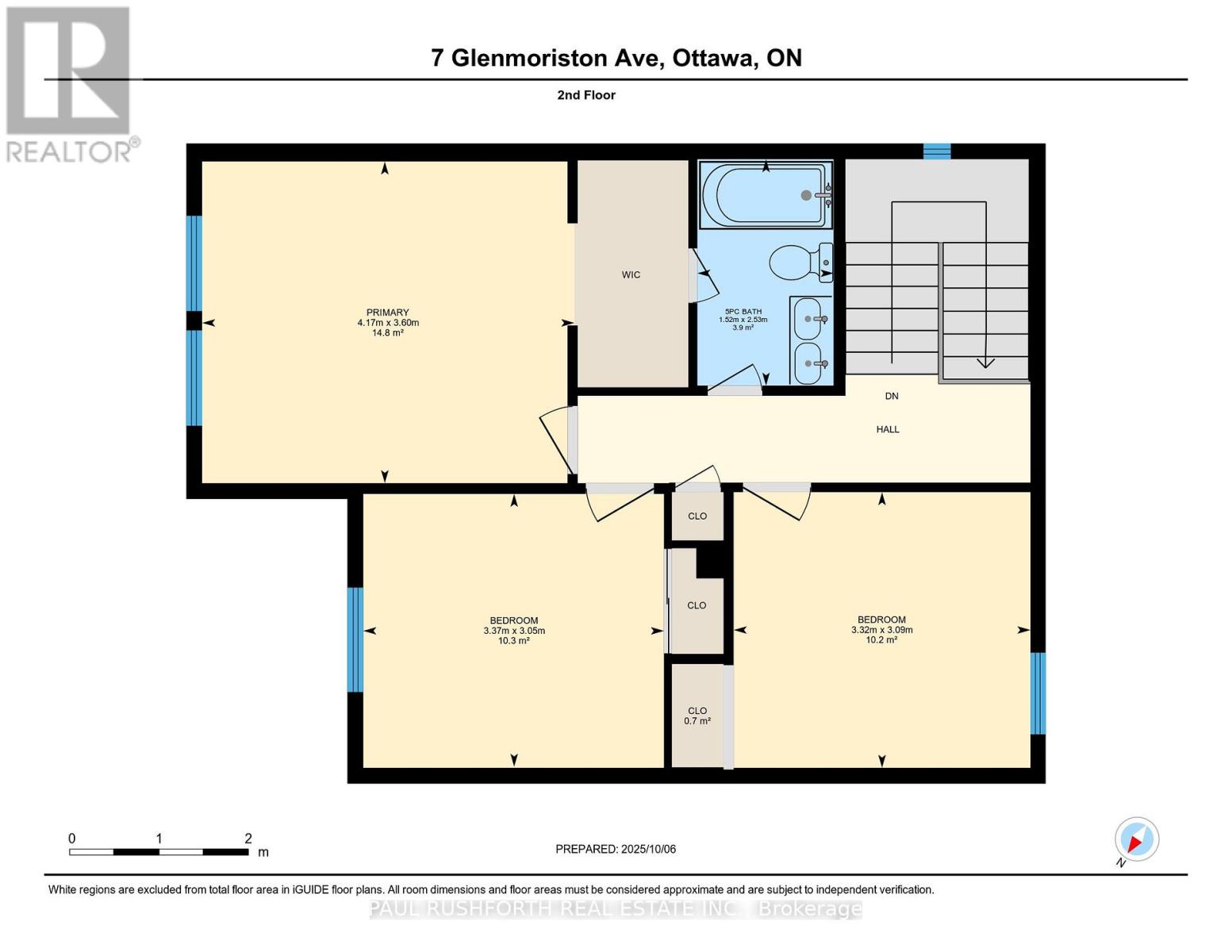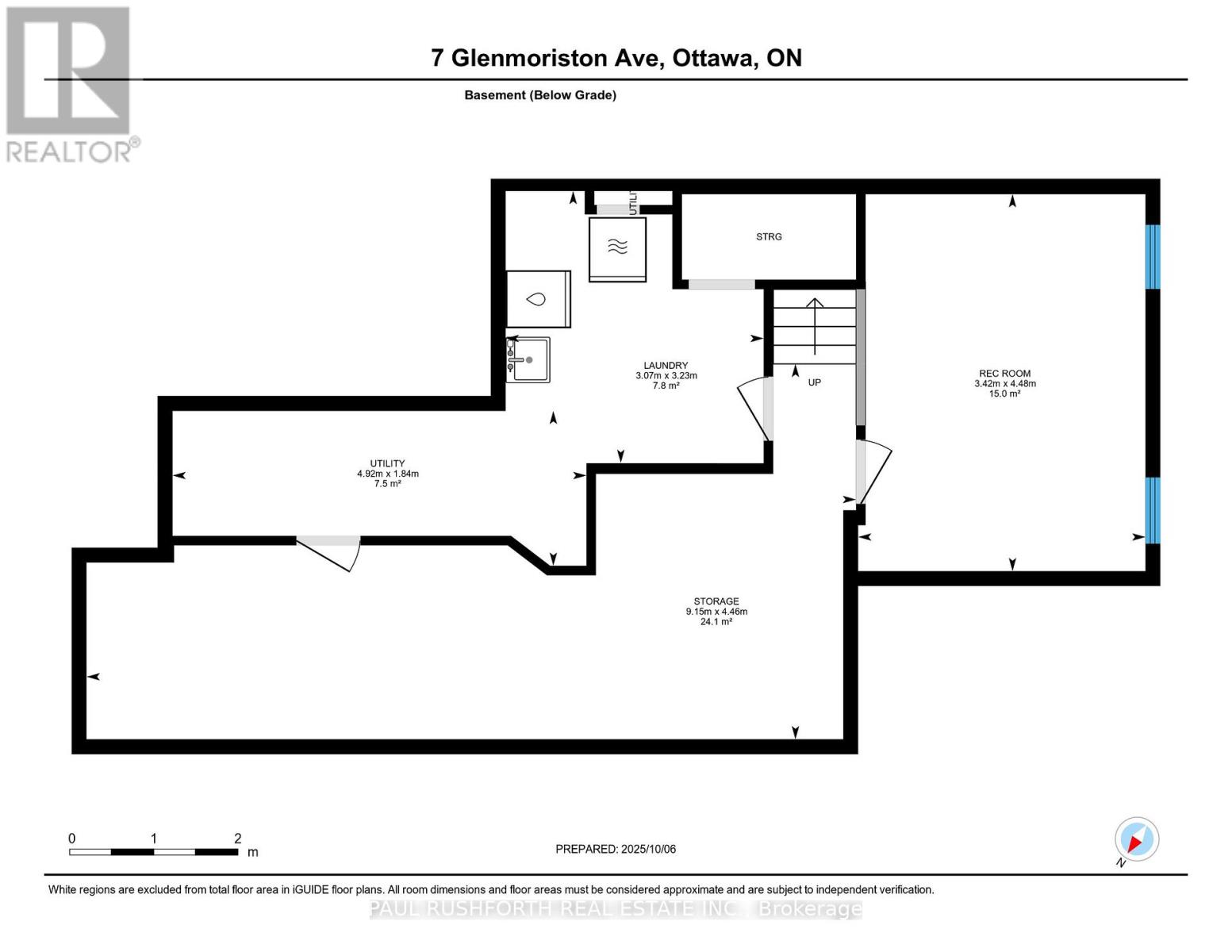3 Bedroom
2 Bathroom
1,100 - 1,500 ft2
Fireplace
Central Air Conditioning, Air Exchanger
Forced Air
$614,900
Welcome to 7 Glenmoriston Avenue! Why buy a townhome when you can buy a detached two-story home! This wonderful 3-bedroom, 2-bath family home is nestled in the heart of family-friendly Glencairn, just steps from shopping, schools, parks, sports facilities, and transit, everything a busy family needs! Inside, you'll find beautiful bamboo hardwood floors in the main living area and custom ceramic tile in the bright, well-designed kitchen with newer SS appliances. The open dining area features large sliding doors leading out to a spacious raised deck, perfect for summer BBQs or watching the kids play in the fully fenced backyard. There's also a handy 2-piece powder room by the front entrance and direct access to the garage for added convenience. Upstairs, there are three comfortable bedrooms, including a primary suite with cheater access to the 5-piece main bath, great for family mornings. The finished basement offers even more living space, with pot lights and a large laundry room ideal for movie nights, a playroom, or a home office setup. A truly charming home in a friendly neighbourhood, ready for its next family to make new memories! (id:49063)
Property Details
|
MLS® Number
|
X12451225 |
|
Property Type
|
Single Family |
|
Community Name
|
9003 - Kanata - Glencairn/Hazeldean |
|
Equipment Type
|
Water Heater |
|
Parking Space Total
|
3 |
|
Rental Equipment Type
|
Water Heater |
Building
|
Bathroom Total
|
2 |
|
Bedrooms Above Ground
|
3 |
|
Bedrooms Total
|
3 |
|
Amenities
|
Fireplace(s) |
|
Appliances
|
Garage Door Opener Remote(s), Water Meter, Dishwasher, Dryer, Hood Fan, Stove, Washer, Refrigerator |
|
Basement Development
|
Finished |
|
Basement Type
|
N/a (finished) |
|
Construction Style Attachment
|
Detached |
|
Cooling Type
|
Central Air Conditioning, Air Exchanger |
|
Exterior Finish
|
Brick |
|
Fireplace Present
|
Yes |
|
Fireplace Total
|
1 |
|
Foundation Type
|
Concrete |
|
Half Bath Total
|
1 |
|
Heating Fuel
|
Natural Gas |
|
Heating Type
|
Forced Air |
|
Stories Total
|
2 |
|
Size Interior
|
1,100 - 1,500 Ft2 |
|
Type
|
House |
|
Utility Water
|
Municipal Water |
Parking
Land
|
Acreage
|
No |
|
Sewer
|
Sanitary Sewer |
|
Size Depth
|
99 Ft ,7 In |
|
Size Frontage
|
35 Ft |
|
Size Irregular
|
35 X 99.6 Ft |
|
Size Total Text
|
35 X 99.6 Ft |
Rooms
| Level |
Type |
Length |
Width |
Dimensions |
|
Second Level |
Bathroom |
2.53 m |
1.52 m |
2.53 m x 1.52 m |
|
Second Level |
Bedroom 2 |
3.05 m |
3.37 m |
3.05 m x 3.37 m |
|
Second Level |
Bedroom 3 |
3.09 m |
3.32 m |
3.09 m x 3.32 m |
|
Second Level |
Other |
1.16 m |
0.58 m |
1.16 m x 0.58 m |
|
Second Level |
Primary Bedroom |
3.6 m |
4.17 m |
3.6 m x 4.17 m |
|
Basement |
Laundry Room |
3.23 m |
3.07 m |
3.23 m x 3.07 m |
|
Basement |
Recreational, Games Room |
4.48 m |
3.42 m |
4.48 m x 3.42 m |
|
Basement |
Utility Room |
1.84 m |
4.92 m |
1.84 m x 4.92 m |
|
Main Level |
Bathroom |
2.21 m |
0.9 m |
2.21 m x 0.9 m |
|
Main Level |
Eating Area |
2.39 m |
2.22 m |
2.39 m x 2.22 m |
|
Main Level |
Dining Room |
3.07 m |
3.33 m |
3.07 m x 3.33 m |
|
Main Level |
Kitchen |
3.17 m |
4.27 m |
3.17 m x 4.27 m |
|
Main Level |
Living Room |
4.81 m |
3.54 m |
4.81 m x 3.54 m |
https://www.realtor.ca/real-estate/28965259/7-glenmoriston-avenue-ottawa-9003-kanata-glencairnhazeldean

