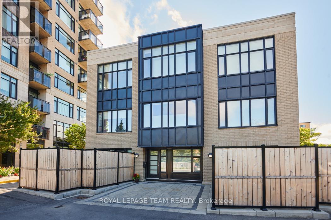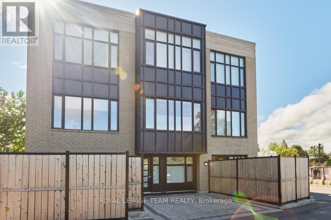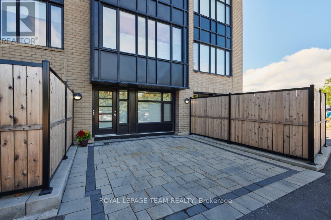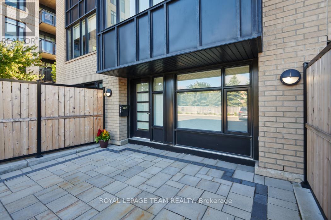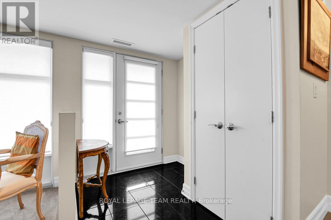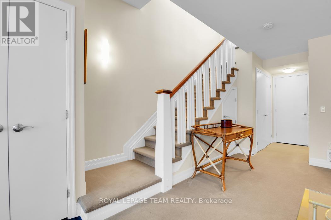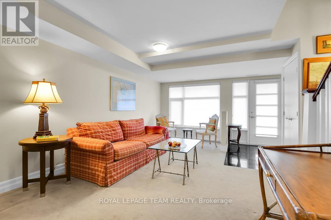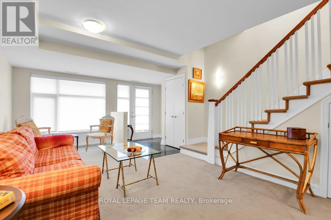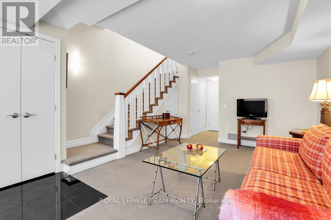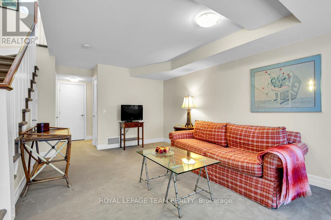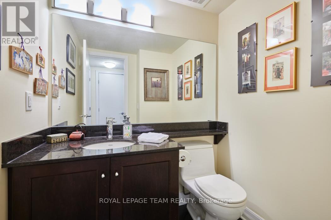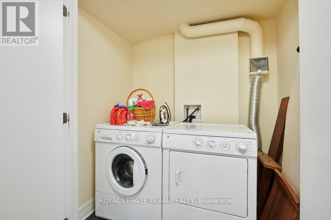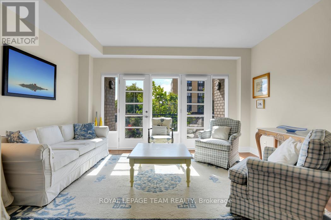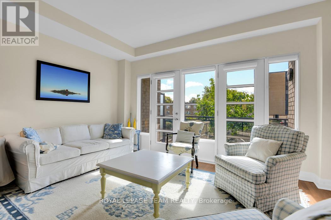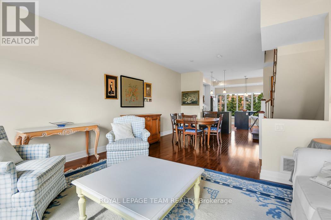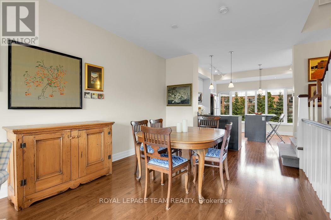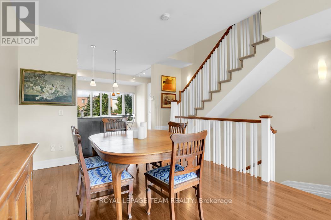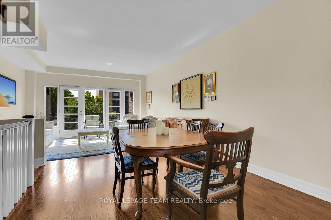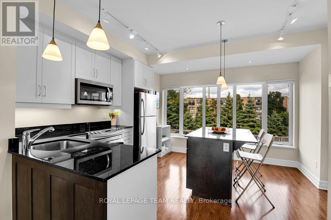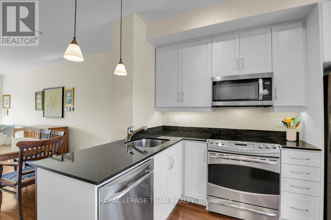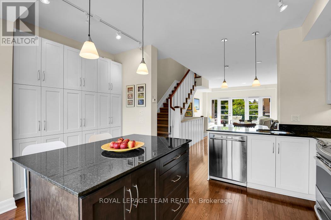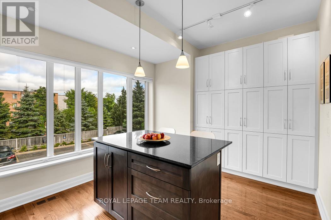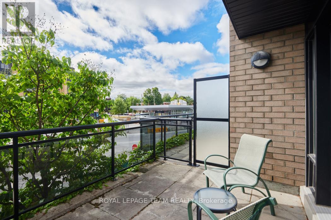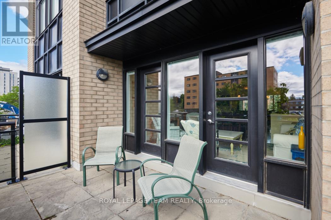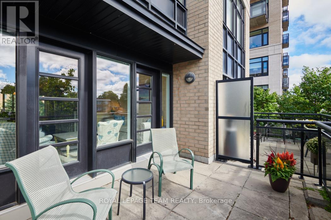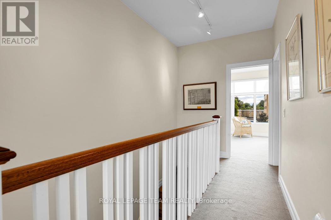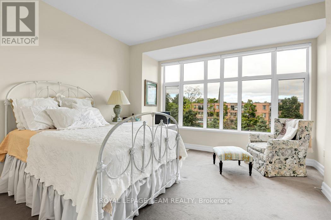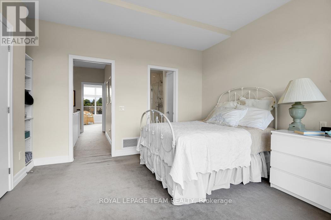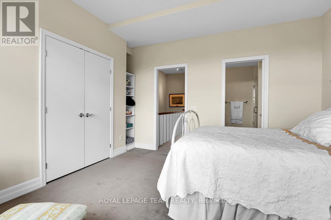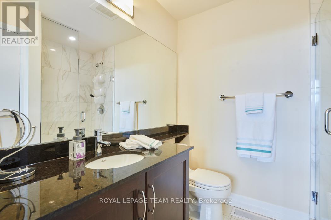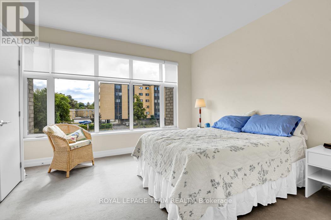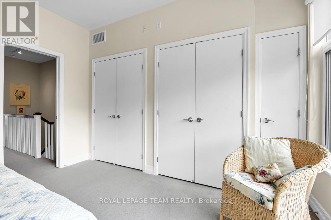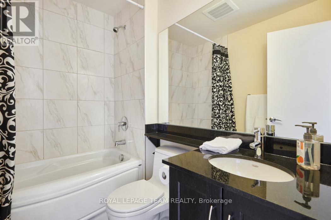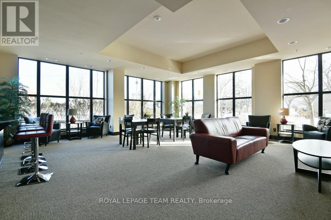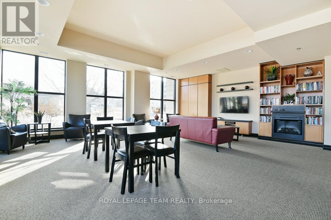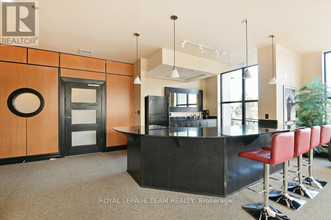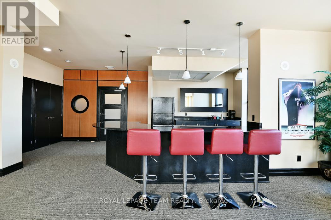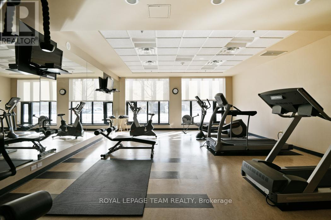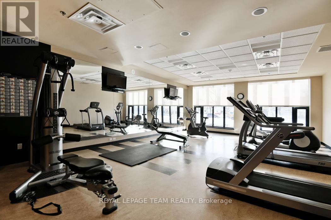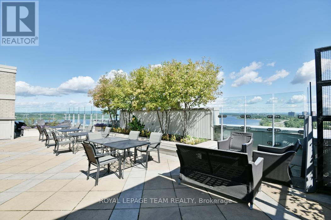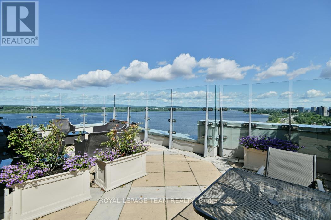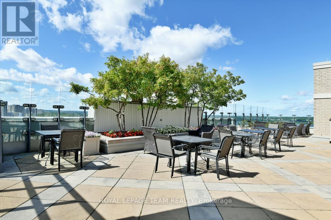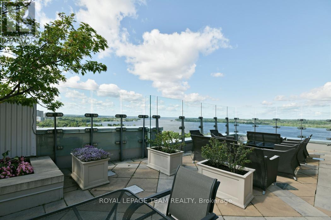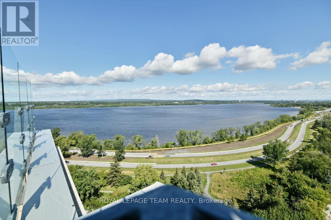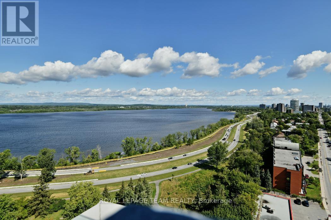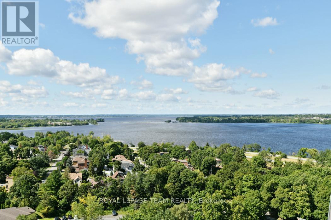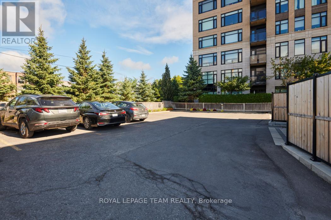7 - 775 Richmond Road N Ottawa, Ontario K2A 0G7
$799,000Maintenance, Water, Insurance, Common Area Maintenance
$798.25 Monthly
Maintenance, Water, Insurance, Common Area Maintenance
$798.25 MonthlyWelcome to 775 Richmond Road in the heart of McKellar Park and Westboro. Charlesforts Continental Row Condo, only 3 available is looking for a new owner. Directly in front of the soon to be operational LRT Station at Sherbourne Road and Richmond Road. This classic designed, 3 storey, upscaled condominium enjoys all of the locational advantages of Westboro/McKellar Park plus the use of all of the amenities at 75 Cleary Avenue. Enjoy the Party Room, Training Room, Roof Top Terrace, BBQ and beautiful view of the Gatineaus The Builders plans measure the home as having 1827 square feet with ample living and storage space. Pride of ownership is evident the moment you enter the home. (id:49063)
Property Details
| MLS® Number | X12381900 |
| Property Type | Single Family |
| Community Name | 5101 - Woodroffe |
| Community Features | Pets Allowed With Restrictions |
| Equipment Type | Water Heater |
| Features | Balcony, In Suite Laundry |
| Parking Space Total | 2 |
| Rental Equipment Type | Water Heater |
Building
| Bathroom Total | 3 |
| Bedrooms Above Ground | 2 |
| Bedrooms Total | 2 |
| Age | 11 To 15 Years |
| Amenities | Separate Electricity Meters |
| Appliances | Water Heater, Dishwasher, Dryer, Stove, Washer, Window Coverings, Refrigerator |
| Basement Development | Finished |
| Basement Features | Walk Out |
| Basement Type | N/a (finished) |
| Cooling Type | Central Air Conditioning |
| Exterior Finish | Brick |
| Foundation Type | Concrete |
| Half Bath Total | 1 |
| Heating Fuel | Natural Gas |
| Heating Type | Forced Air |
| Stories Total | 2 |
| Size Interior | 1,800 - 1,999 Ft2 |
| Type | Row / Townhouse |
Parking
| No Garage |
Land
| Acreage | No |
Rooms
| Level | Type | Length | Width | Dimensions |
|---|---|---|---|---|
| Second Level | Living Room | 4.27 m | 3.4 m | 4.27 m x 3.4 m |
| Second Level | Dining Room | 4.27 m | 3.4 m | 4.27 m x 3.4 m |
| Third Level | Primary Bedroom | 4.11 m | 3.66 m | 4.11 m x 3.66 m |
| Third Level | Bedroom | 3.84 m | 3.73 m | 3.84 m x 3.73 m |
| Ground Level | Family Room | 5.94 m | 4.42 m | 5.94 m x 4.42 m |
| Ground Level | Kitchen | 4.11 m | 3.51 m | 4.11 m x 3.51 m |
| Ground Level | Utility Room | 4.45 m | 2.06 m | 4.45 m x 2.06 m |
https://www.realtor.ca/real-estate/28815595/7-775-richmond-road-n-ottawa-5101-woodroffe

