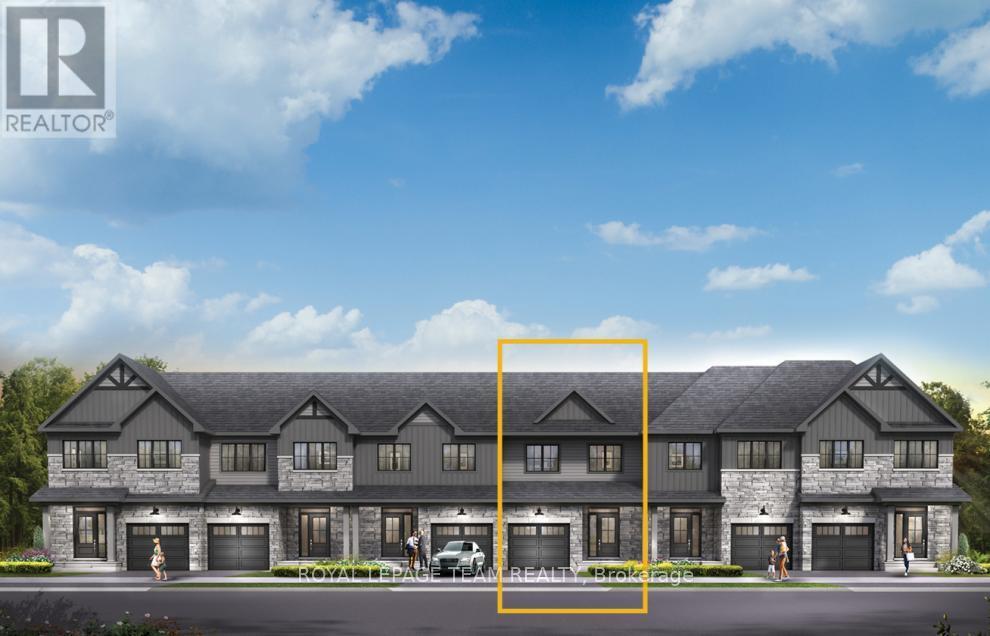3 Bedroom
3 Bathroom
1,500 - 2,000 ft2
Central Air Conditioning
Heat Pump, Not Known
$602,900
Unwind in the Ashbury Executive Townhome. The open-concept main floor is perfect for family gatherings, from the bright kitchen to the open-concept dining area to the naturally-lit living room. The second floor features 3 bedrooms, 2 bathrooms and the laundry room. The primary bedroom includes a 3-piece ensuite, a spacious walk-in closet and additional storage. Finished basement rec room for even more space. Don't miss your chance to live along the Jock River surrounded by parks, trails, and countless Barrhaven amenities. October 8th 2026 occupancy! (id:49063)
Property Details
|
MLS® Number
|
X12424579 |
|
Property Type
|
Single Family |
|
Community Name
|
7711 - Barrhaven - Half Moon Bay |
|
Equipment Type
|
Water Heater, Heat Pump, Water Heater - Tankless |
|
Parking Space Total
|
2 |
|
Rental Equipment Type
|
Water Heater, Heat Pump, Water Heater - Tankless |
Building
|
Bathroom Total
|
3 |
|
Bedrooms Above Ground
|
3 |
|
Bedrooms Total
|
3 |
|
Appliances
|
Dishwasher, Dryer, Hood Fan, Microwave, Stove, Washer, Refrigerator |
|
Basement Development
|
Finished |
|
Basement Type
|
N/a (finished) |
|
Construction Style Attachment
|
Attached |
|
Cooling Type
|
Central Air Conditioning |
|
Exterior Finish
|
Brick, Vinyl Siding |
|
Foundation Type
|
Concrete |
|
Half Bath Total
|
1 |
|
Heating Fuel
|
Electric, Natural Gas |
|
Heating Type
|
Heat Pump, Not Known |
|
Stories Total
|
2 |
|
Size Interior
|
1,500 - 2,000 Ft2 |
|
Type
|
Row / Townhouse |
|
Utility Water
|
Municipal Water |
Parking
Land
|
Acreage
|
No |
|
Sewer
|
Sanitary Sewer |
|
Size Depth
|
92 Ft |
|
Size Frontage
|
20 Ft |
|
Size Irregular
|
20 X 92 Ft |
|
Size Total Text
|
20 X 92 Ft |
Rooms
| Level |
Type |
Length |
Width |
Dimensions |
|
Second Level |
Primary Bedroom |
4.06 m |
4.01 m |
4.06 m x 4.01 m |
|
Second Level |
Bedroom 2 |
4.01 m |
2.84 m |
4.01 m x 2.84 m |
|
Second Level |
Bedroom 3 |
3.68 m |
3.04 m |
3.68 m x 3.04 m |
|
Basement |
Recreational, Games Room |
6.7 m |
5.68 m |
6.7 m x 5.68 m |
|
Main Level |
Living Room |
4.74 m |
3.25 m |
4.74 m x 3.25 m |
|
Main Level |
Dining Room |
3.35 m |
3.14 m |
3.35 m x 3.14 m |
|
Main Level |
Kitchen |
4.16 m |
2.74 m |
4.16 m x 2.74 m |
https://www.realtor.ca/real-estate/28908356/664-moonglade-crescent-ottawa-7711-barrhaven-half-moon-bay



