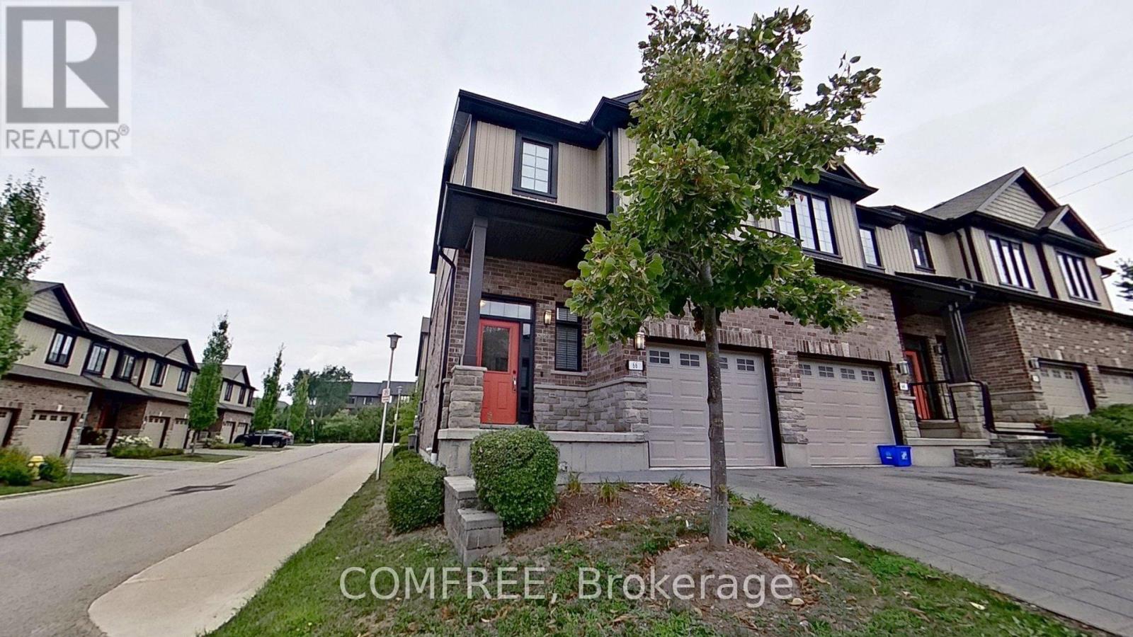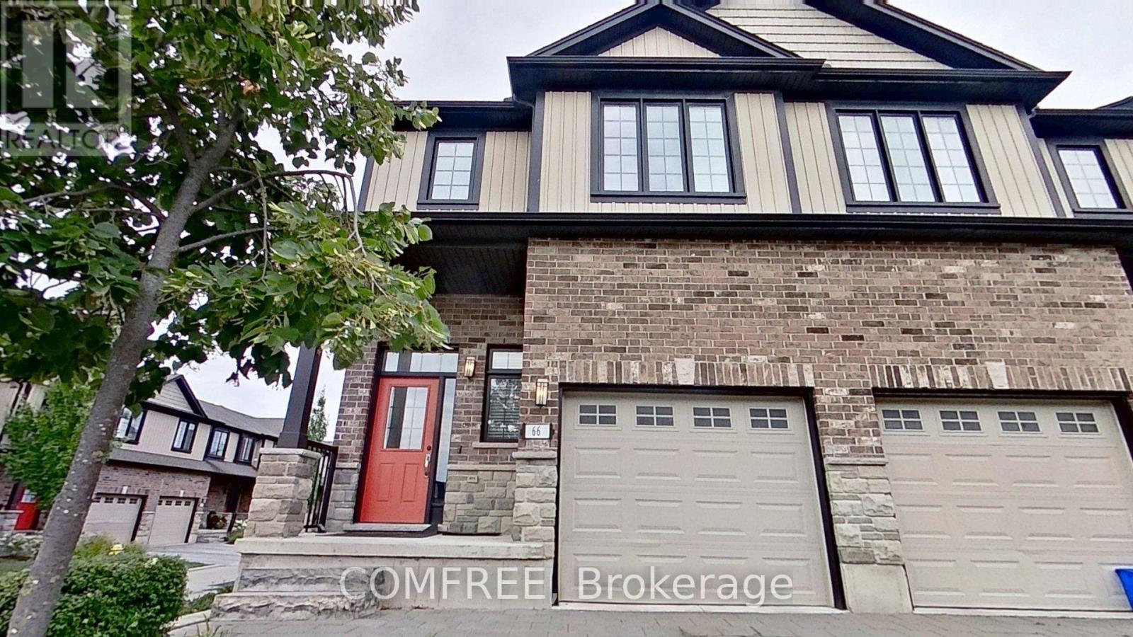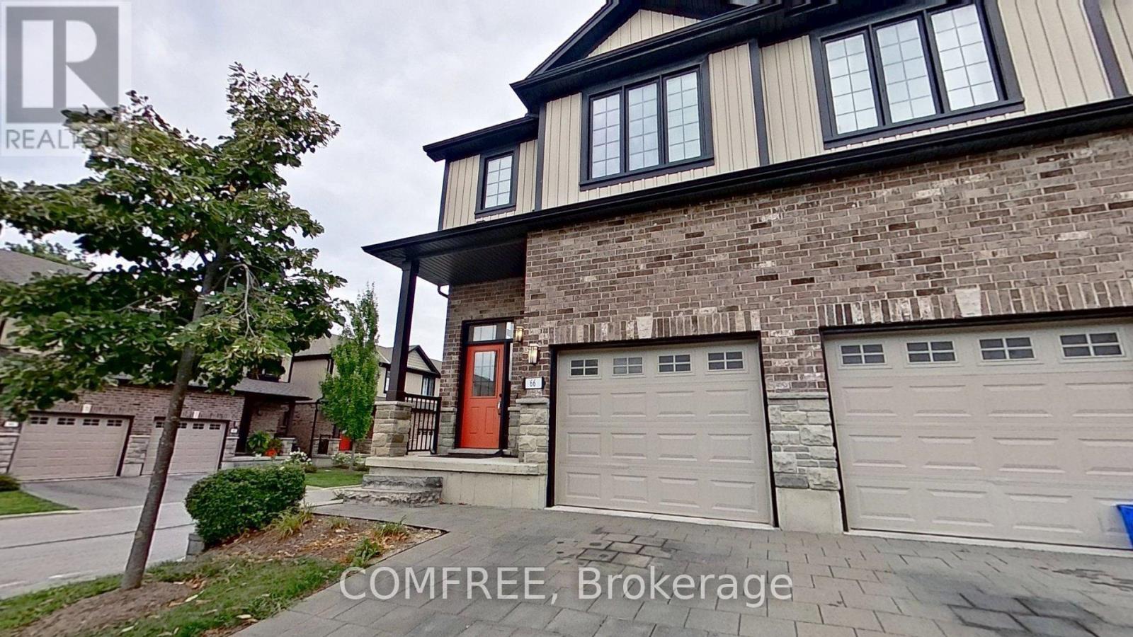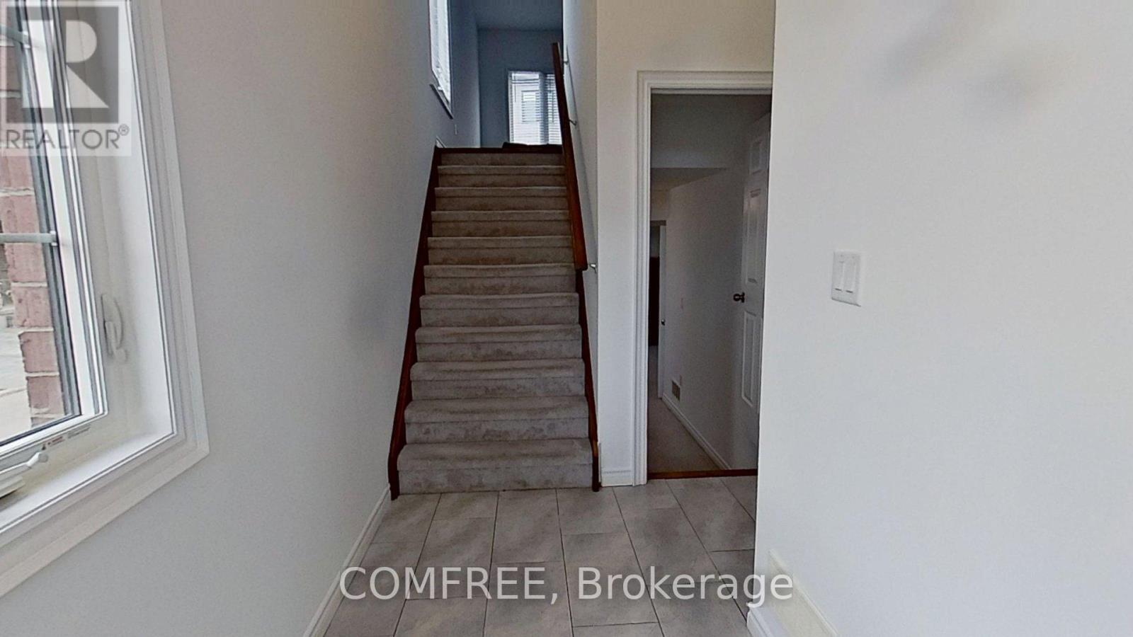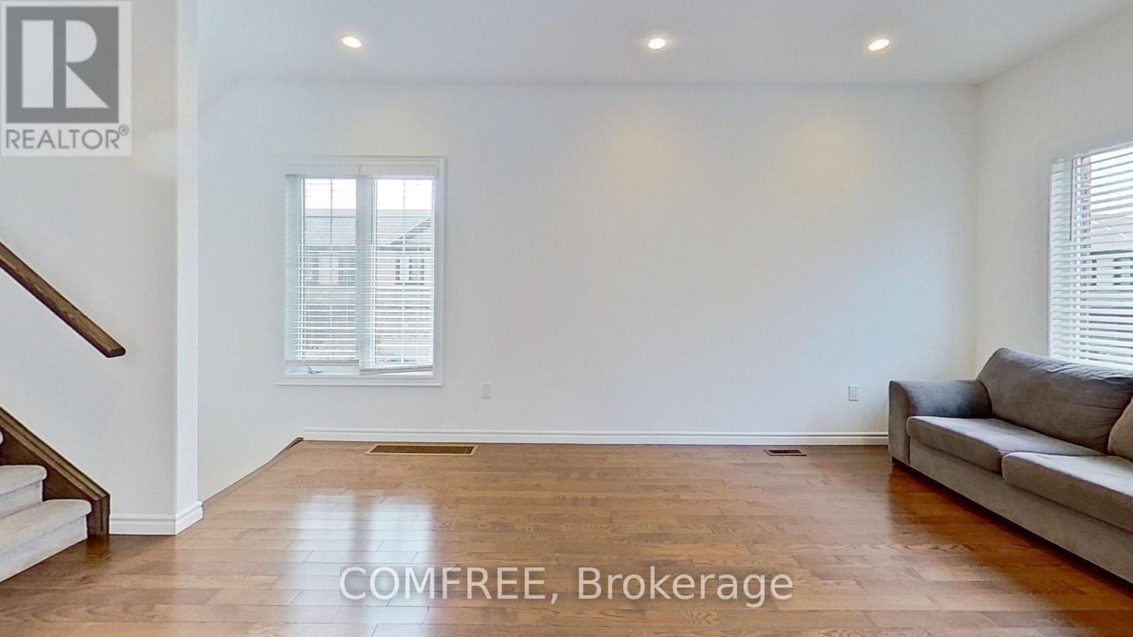66 - 2235 Blackwater Road London North, Ontario N5X 0L8
3 Bedroom
5 Bathroom
1,400 - 1,599 ft2
Central Air Conditioning
Forced Air
$598,000Maintenance,
$320.45 Monthly
Maintenance,
$320.45 MonthlySpacious end-unit townhome offering approximately 1802 sq ft above grade plus an additional 86 sq ft of unfinished basement space. This 3-bedroom, 4-bathroom home features a renovated main bathroom. Includes all major appliances: stove, fridge, dishwasher, microwave, washer, and dryer. Enjoy outdoor living with two finished decks, one off the main floor and another from the walkout basement. Corner unit provides additional natural light throughout. Clean and well-maintained property. (id:49063)
Property Details
| MLS® Number | X12378300 |
| Property Type | Single Family |
| Community Name | North B |
| Community Features | Pets Not Allowed |
| Features | Balcony |
| Parking Space Total | 2 |
Building
| Bathroom Total | 5 |
| Bedrooms Above Ground | 3 |
| Bedrooms Total | 3 |
| Appliances | Garage Door Opener Remote(s), Central Vacuum, Dishwasher, Dryer, Microwave, Hood Fan, Stove, Washer, Window Coverings, Refrigerator |
| Basement Features | Walk Out |
| Basement Type | N/a |
| Cooling Type | Central Air Conditioning |
| Exterior Finish | Vinyl Siding |
| Half Bath Total | 1 |
| Heating Fuel | Natural Gas |
| Heating Type | Forced Air |
| Stories Total | 3 |
| Size Interior | 1,400 - 1,599 Ft2 |
| Type | Row / Townhouse |
Parking
| Attached Garage | |
| Garage | |
| Covered |
Land
| Acreage | No |
Rooms
| Level | Type | Length | Width | Dimensions |
|---|---|---|---|---|
| Second Level | Bedroom 2 | 4.14 m | 2.84 m | 4.14 m x 2.84 m |
| Third Level | Bedroom 3 | 4.14 m | 3.04 m | 4.14 m x 3.04 m |
| Basement | Bedroom 4 | 5.85 m | 3.5 m | 5.85 m x 3.5 m |
| Main Level | Bedroom | 4.3 m | 3.56 m | 4.3 m x 3.56 m |
https://www.realtor.ca/real-estate/28807969/66-2235-blackwater-road-london-north-north-b-north-b

