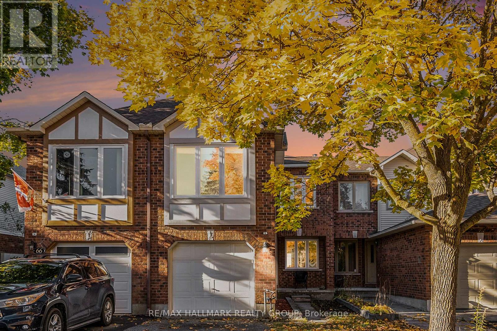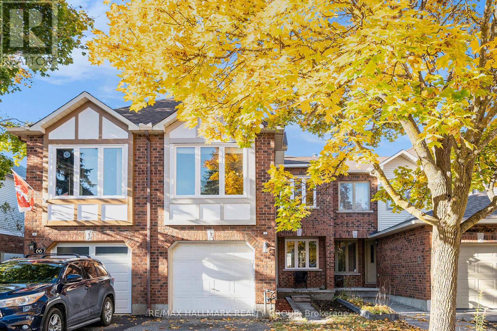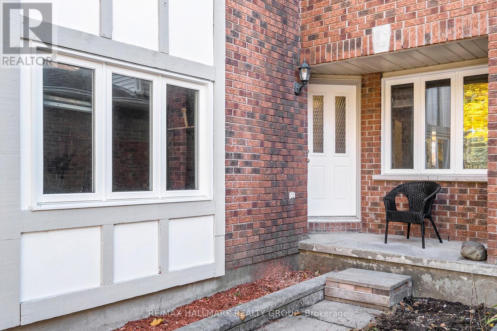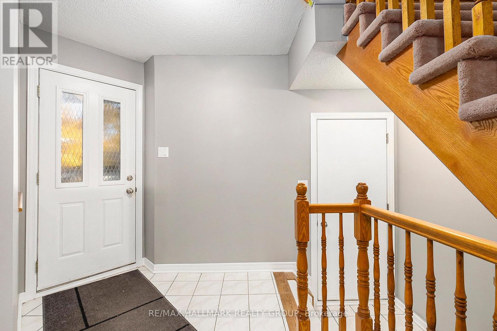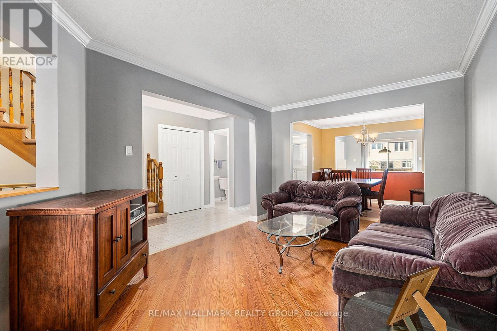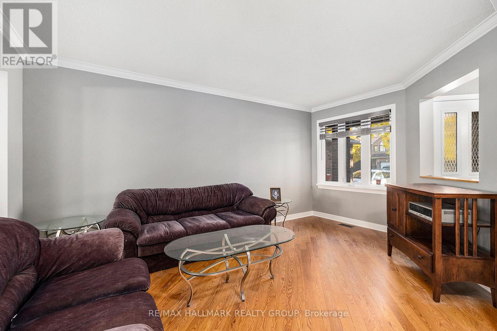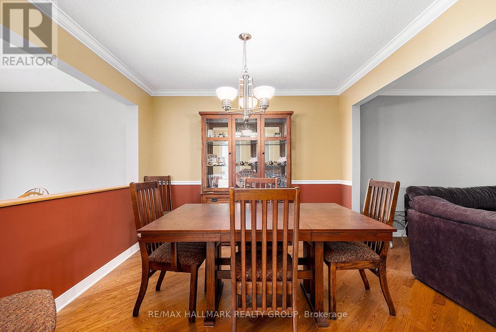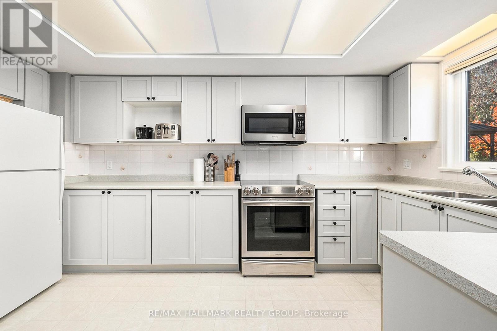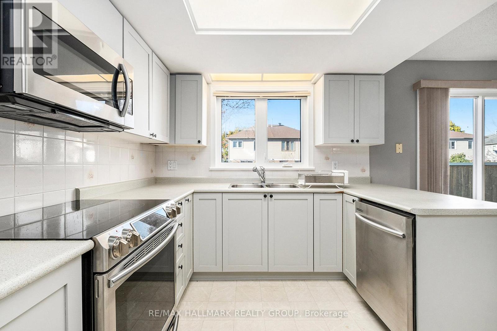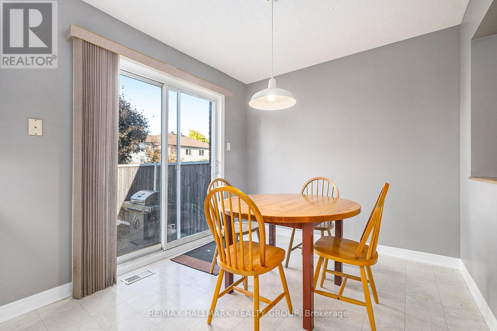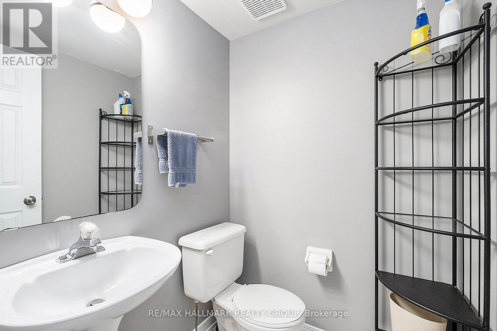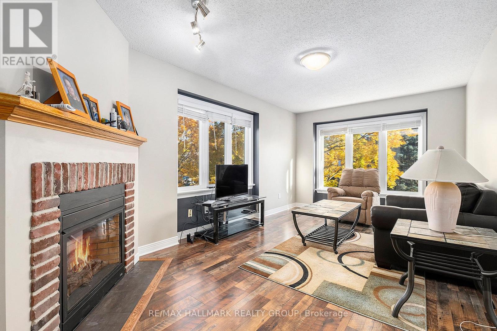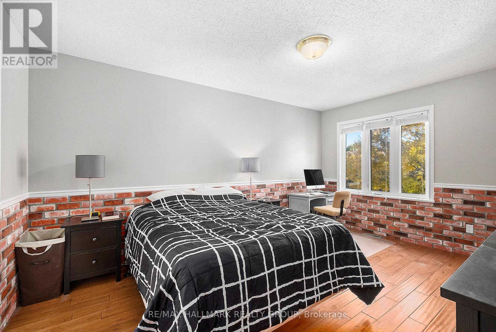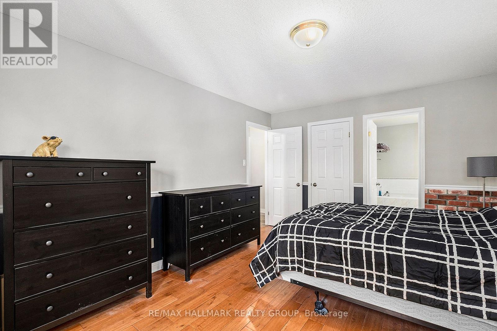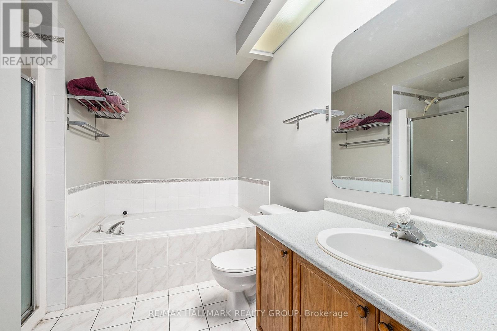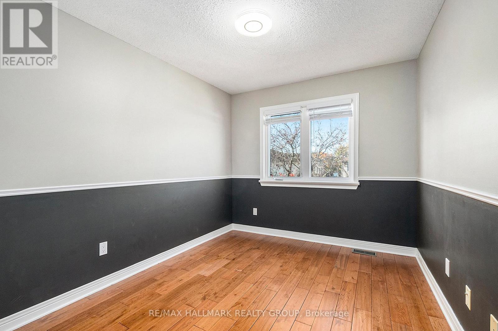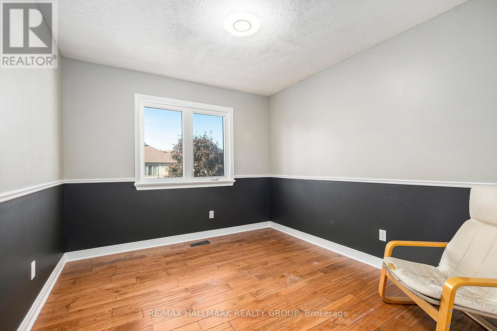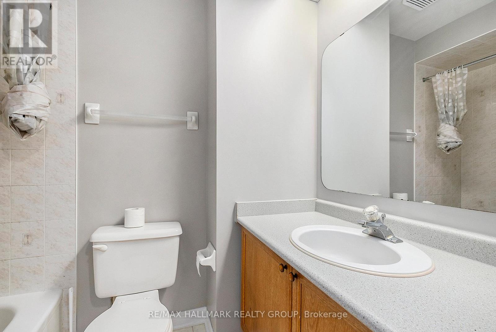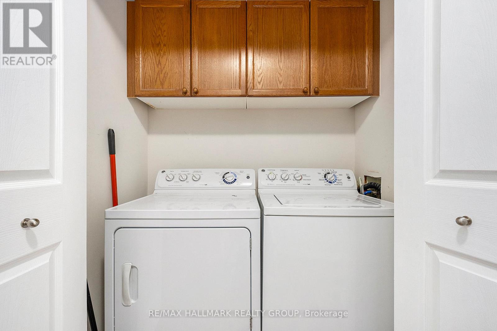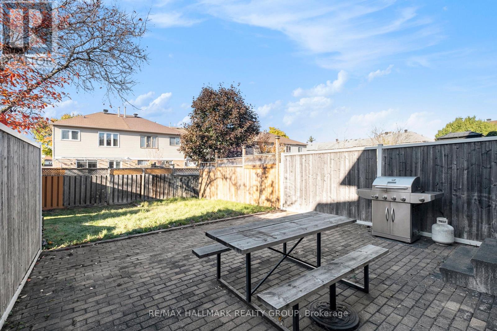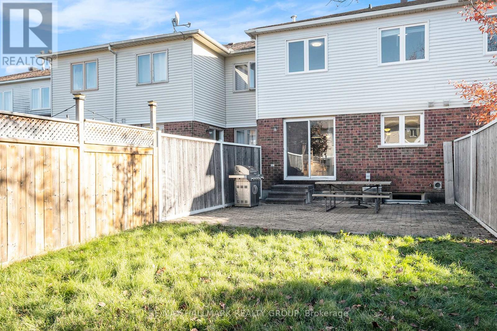3 Bedroom
3 Bathroom
1,500 - 2,000 ft2
Fireplace
Central Air Conditioning
Forced Air
$649,900
Welcome to this wonderful 3 bedroom townhome in the heart of Barrhaven! Step into a welcoming foyer leading to a bright front living room featuring a charming cut-out window overlooking the entryway. The open concept design flows seamlessly into the dining area - both spaces highlighted by elegant crown moulding and gleaming hardwood floors. At the back of the home, you'll find a spacious kitchen with a double sink, ceramic backsplash, and plenty of white cabinetry for storage. The adjoining breakfast area offers patio doors opening to the fenced backyard, perfect for morning coffee or summer barbecues. Upstairs, the family room over the garage offers a cozy retreat with rich hardwood flooring, a gas fireplace framed in brick with a wood mantel, and large windows filling the space with natural light. The upper level also features three bedrooms, including a lovely primary suite with a walk-in closet and 4-piece ensuite boasting a separate soaking tub and standing shower. A full bathroom and convenient second-level laundry complete this floor. The unfinished basement provides ample space for storage or future finishing to suit your needs. Additional features include a single-car garage with inside entry and driveway parking for two. Enjoy a great location close to parks, schools, public transit, and shopping - just minutes from the Minto Recreation Complex and Stonebridge Golf Club. A perfect place to call home in one of Barrhaven's most desirable communities! (id:49063)
Property Details
|
MLS® Number
|
X12495468 |
|
Property Type
|
Single Family |
|
Community Name
|
7706 - Barrhaven - Longfields |
|
Amenities Near By
|
Park, Public Transit, Schools, Place Of Worship |
|
Community Features
|
Community Centre |
|
Equipment Type
|
Water Heater - Gas, Water Heater |
|
Features
|
Carpet Free |
|
Parking Space Total
|
3 |
|
Rental Equipment Type
|
Water Heater - Gas, Water Heater |
|
Structure
|
Patio(s), Porch |
Building
|
Bathroom Total
|
3 |
|
Bedrooms Above Ground
|
3 |
|
Bedrooms Total
|
3 |
|
Amenities
|
Fireplace(s) |
|
Appliances
|
Blinds, Dishwasher, Dryer, Hood Fan, Microwave, Stove, Washer, Refrigerator |
|
Basement Development
|
Unfinished |
|
Basement Type
|
Full (unfinished) |
|
Construction Style Attachment
|
Attached |
|
Cooling Type
|
Central Air Conditioning |
|
Exterior Finish
|
Brick, Vinyl Siding |
|
Fireplace Present
|
Yes |
|
Fireplace Total
|
1 |
|
Flooring Type
|
Ceramic, Hardwood |
|
Foundation Type
|
Poured Concrete |
|
Half Bath Total
|
1 |
|
Heating Fuel
|
Natural Gas |
|
Heating Type
|
Forced Air |
|
Stories Total
|
2 |
|
Size Interior
|
1,500 - 2,000 Ft2 |
|
Type
|
Row / Townhouse |
|
Utility Water
|
Municipal Water |
Parking
|
Attached Garage
|
|
|
Garage
|
|
|
Inside Entry
|
|
Land
|
Acreage
|
No |
|
Fence Type
|
Fenced Yard |
|
Land Amenities
|
Park, Public Transit, Schools, Place Of Worship |
|
Sewer
|
Sanitary Sewer |
|
Size Depth
|
125 Ft ,8 In |
|
Size Frontage
|
20 Ft |
|
Size Irregular
|
20 X 125.7 Ft |
|
Size Total Text
|
20 X 125.7 Ft |
|
Zoning Description
|
R3z[937] |
Rooms
| Level |
Type |
Length |
Width |
Dimensions |
|
Second Level |
Bedroom |
2.99 m |
3.63 m |
2.99 m x 3.63 m |
|
Second Level |
Bathroom |
1.68 m |
2.05 m |
1.68 m x 2.05 m |
|
Second Level |
Laundry Room |
0.79 m |
1.75 m |
0.79 m x 1.75 m |
|
Second Level |
Family Room |
3.49 m |
5.35 m |
3.49 m x 5.35 m |
|
Second Level |
Primary Bedroom |
3.64 m |
5.27 m |
3.64 m x 5.27 m |
|
Second Level |
Bathroom |
2.54 m |
3.16 m |
2.54 m x 3.16 m |
|
Second Level |
Bedroom |
2.95 m |
3.64 m |
2.95 m x 3.64 m |
|
Main Level |
Foyer |
2.47 m |
3.71 m |
2.47 m x 3.71 m |
|
Main Level |
Living Room |
3.21 m |
4.96 m |
3.21 m x 4.96 m |
|
Main Level |
Dining Room |
3.21 m |
3.27 m |
3.21 m x 3.27 m |
|
Main Level |
Kitchen |
2.99 m |
4.52 m |
2.99 m x 4.52 m |
|
Main Level |
Eating Area |
3.03 m |
2.62 m |
3.03 m x 2.62 m |
Utilities
|
Cable
|
Installed |
|
Electricity
|
Installed |
|
Sewer
|
Installed |
https://www.realtor.ca/real-estate/29052697/64-grenadier-way-ottawa-7706-barrhaven-longfields

