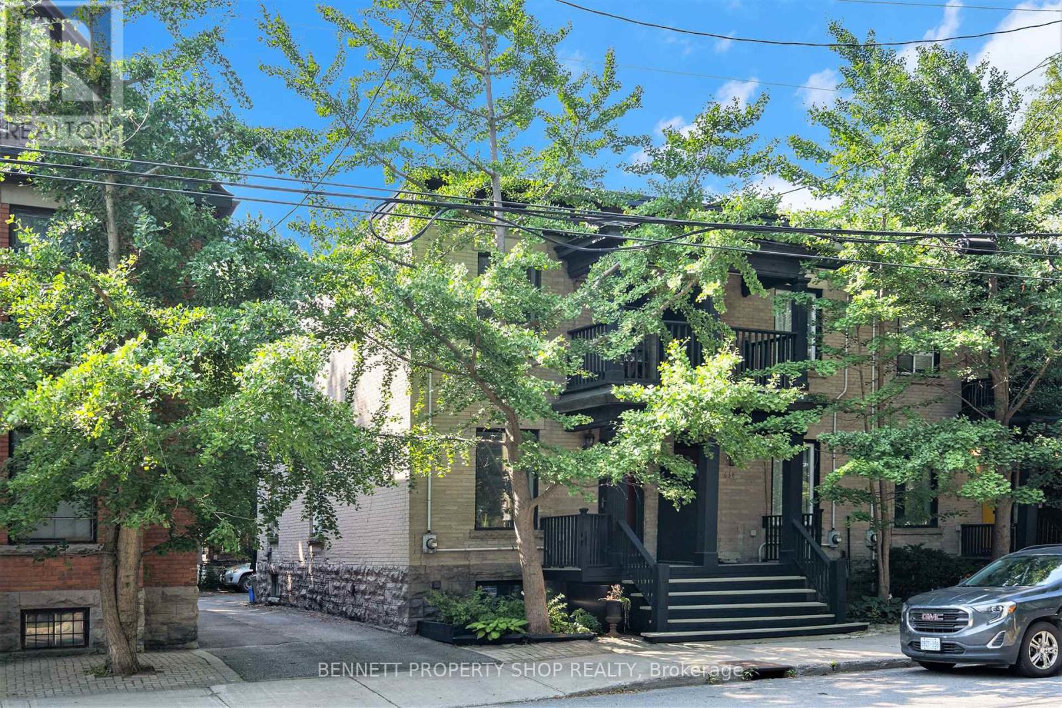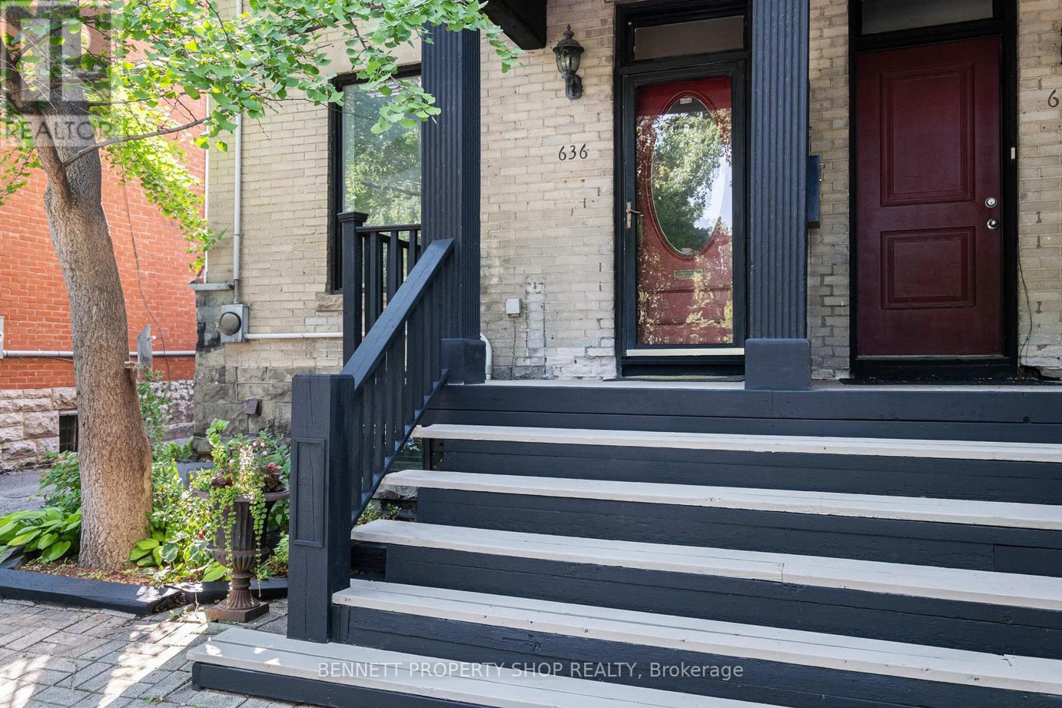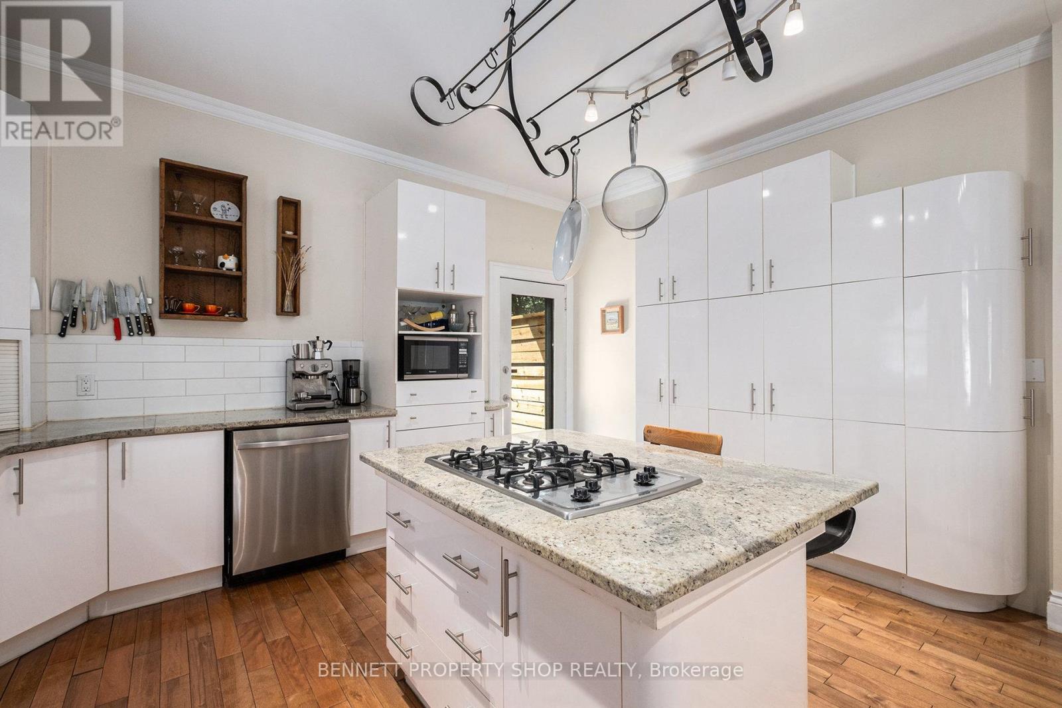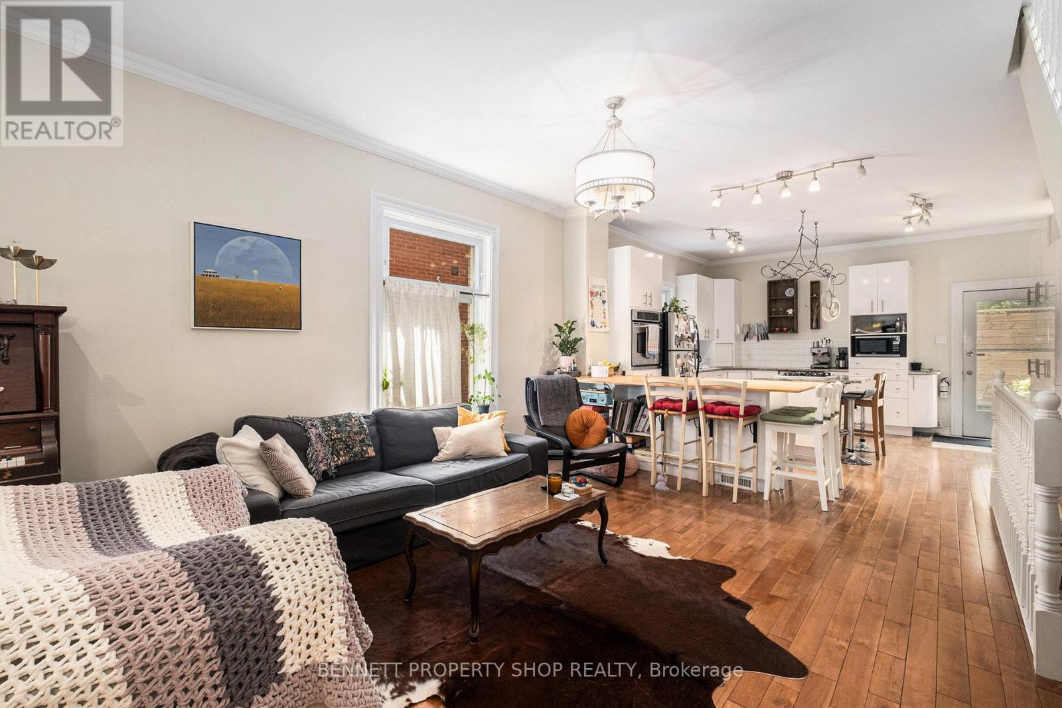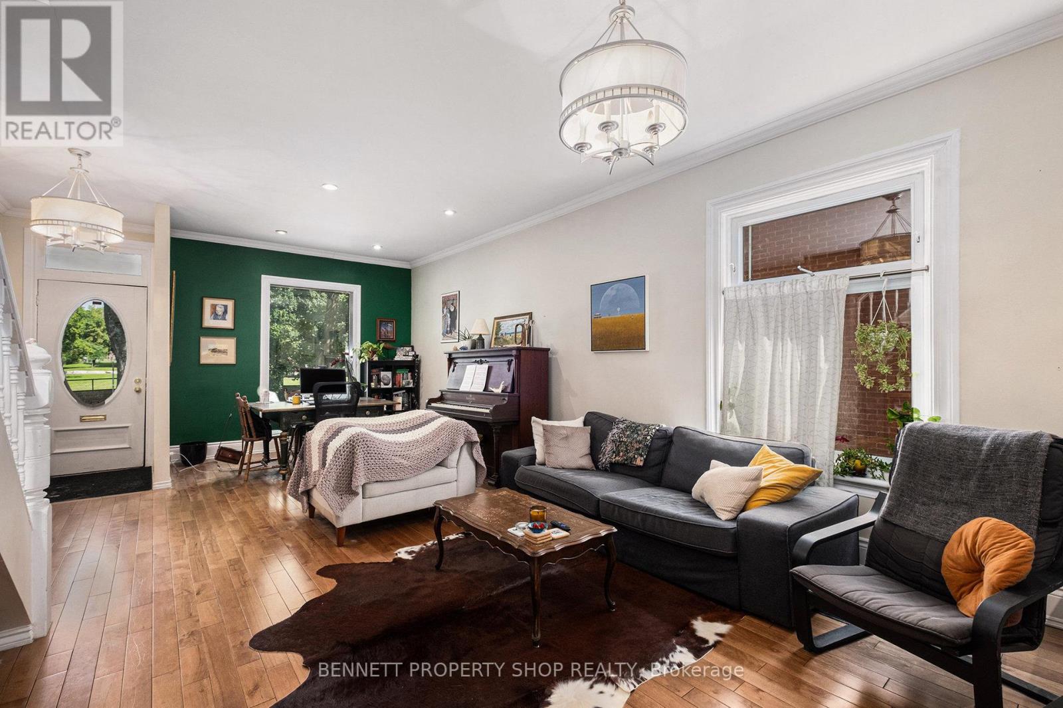3 Bedroom
1 Bathroom
1,100 - 1,500 ft2
Forced Air
$674,000
Nestled in between the University of Ottawa and Carleton University, this centrally located semi-detached home offers the vibrant inner-city lifestyle you crave. Steps from bustling restaurants, trendy shops, and scenic bike paths, it's a 15-minute walk to Parliament Hill and close to highway access for ultimate convenience. The open-concept main floor boasts gleaming hardwood floors and an updated kitchen with sleek appliances and ample counter space, perfect for entertaining. The semi-finished basement provides flexible space for a home office, gym, or media room. Upstairs, three cozy bedrooms share a full, stylishly updated bathroom with double vanities. The charming second-floor balcony is ideal for morning coffee or evening relaxation. Outside, an updated back porch overlooks a low-maintenance yard, perfect for summer barbecues. On-site parking adds practicality to this urban gem. With amenities at your doorstep and the pulse of Ottawa's cultural and political heart nearby, this home is tailored for those seeking a dynamic, connected lifestyle in the city's core. Vacant Possession is possible! (id:49063)
Property Details
|
MLS® Number
|
X12298574 |
|
Property Type
|
Single Family |
|
Community Name
|
4103 - Ottawa Centre |
|
Amenities Near By
|
Public Transit |
|
Features
|
Flat Site |
|
Parking Space Total
|
1 |
|
View Type
|
City View |
Building
|
Bathroom Total
|
1 |
|
Bedrooms Above Ground
|
3 |
|
Bedrooms Total
|
3 |
|
Appliances
|
Dishwasher, Water Heater, Stove, Refrigerator |
|
Basement Type
|
Full |
|
Construction Style Attachment
|
Semi-detached |
|
Exterior Finish
|
Brick |
|
Foundation Type
|
Stone |
|
Heating Fuel
|
Natural Gas |
|
Heating Type
|
Forced Air |
|
Stories Total
|
2 |
|
Size Interior
|
1,100 - 1,500 Ft2 |
|
Type
|
House |
|
Utility Water
|
Municipal Water |
Parking
Land
|
Acreage
|
No |
|
Land Amenities
|
Public Transit |
|
Sewer
|
Sanitary Sewer |
|
Size Depth
|
99 Ft |
|
Size Frontage
|
26 Ft ,10 In |
|
Size Irregular
|
26.9 X 99 Ft |
|
Size Total Text
|
26.9 X 99 Ft |
|
Zoning Description
|
Tm14h(14.5) |
Rooms
| Level |
Type |
Length |
Width |
Dimensions |
|
Second Level |
Primary Bedroom |
4.61 m |
4.32 m |
4.61 m x 4.32 m |
|
Second Level |
Bedroom 2 |
2.8 m |
3.59 m |
2.8 m x 3.59 m |
|
Second Level |
Bedroom 3 |
4.04 m |
2.45 m |
4.04 m x 2.45 m |
|
Second Level |
Bathroom |
2.6 m |
1.58 m |
2.6 m x 1.58 m |
|
Lower Level |
Recreational, Games Room |
4.61 m |
6.6 m |
4.61 m x 6.6 m |
|
Lower Level |
Laundry Room |
2.35 m |
1.52 m |
2.35 m x 1.52 m |
|
Lower Level |
Utility Room |
4.61 m |
5.55 m |
4.61 m x 5.55 m |
|
Main Level |
Dining Room |
3.17 m |
1.91 m |
3.17 m x 1.91 m |
|
Main Level |
Living Room |
4.61 m |
7.17 m |
4.61 m x 7.17 m |
|
Main Level |
Kitchen |
4.61 m |
5.08 m |
4.61 m x 5.08 m |
https://www.realtor.ca/real-estate/28634700/636-gladstone-avenue-ottawa-4103-ottawa-centre

