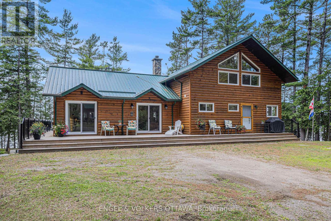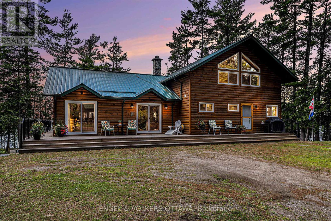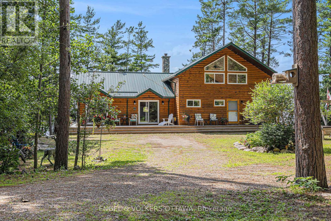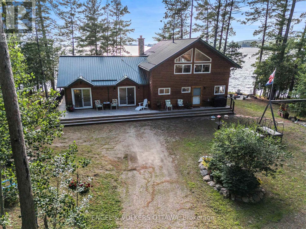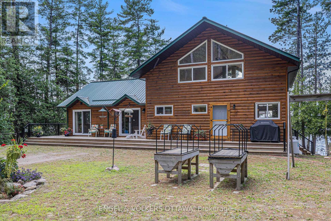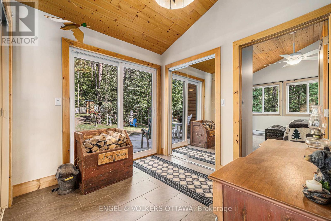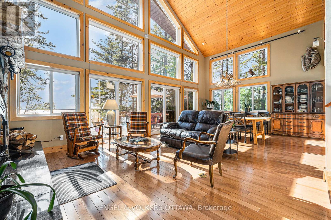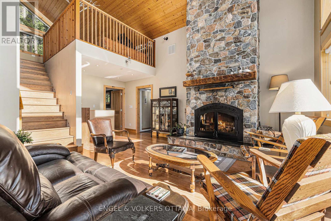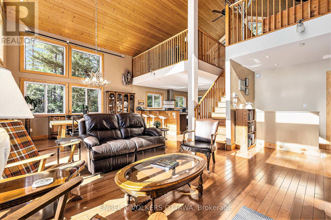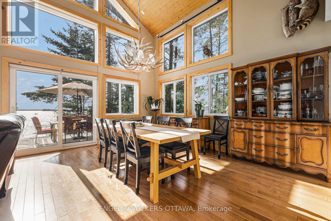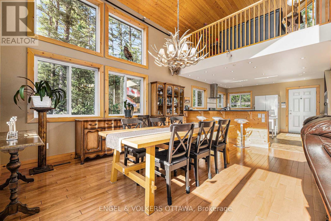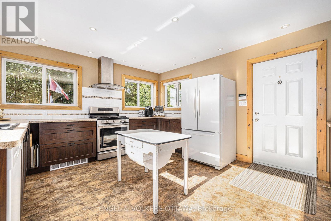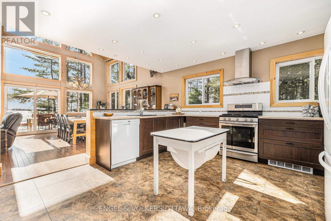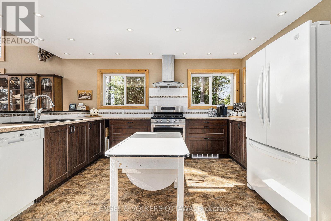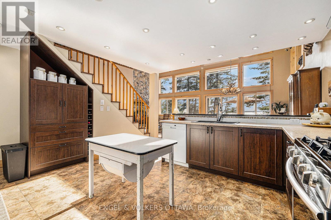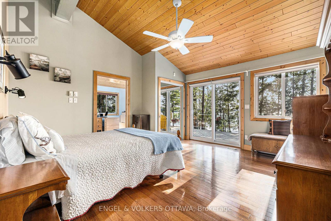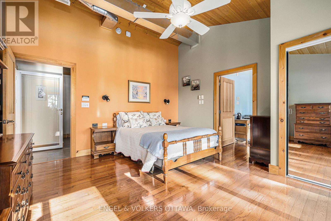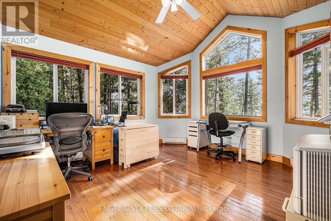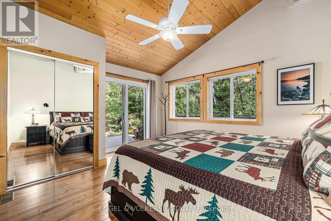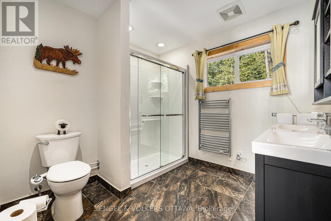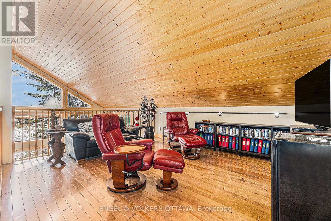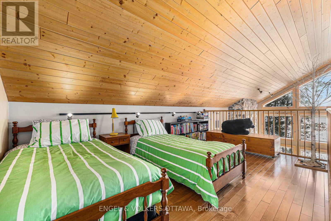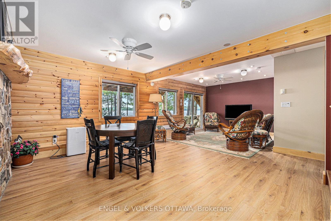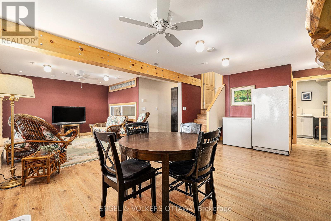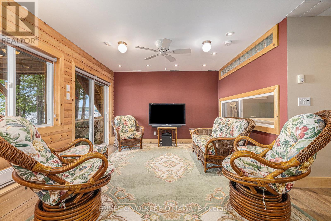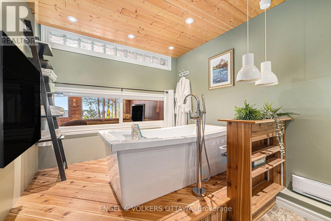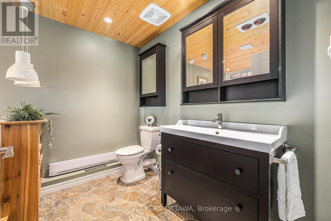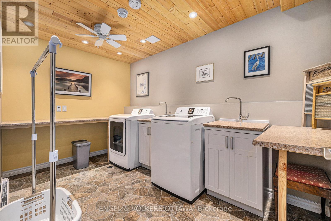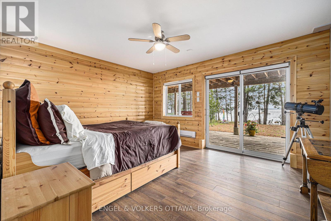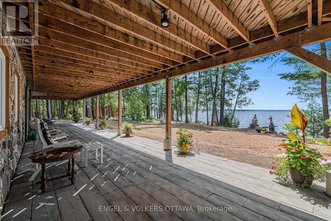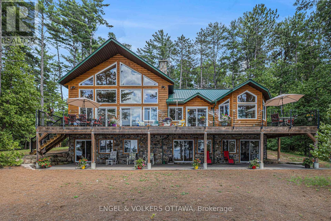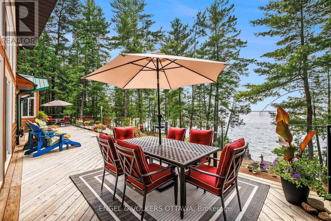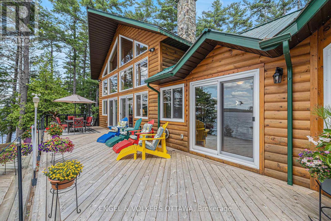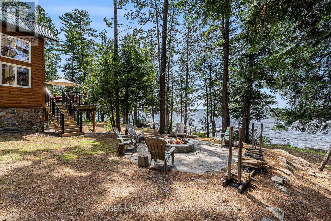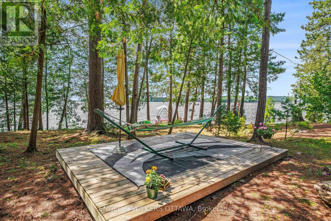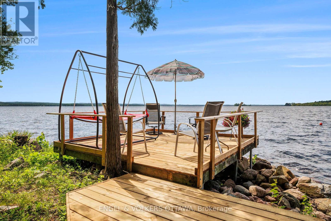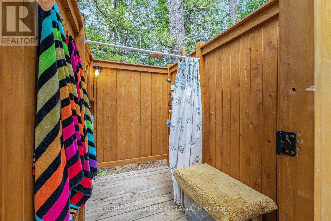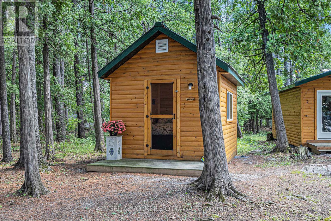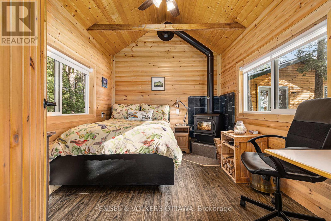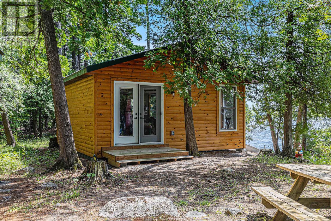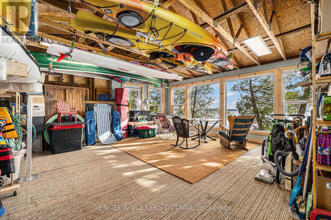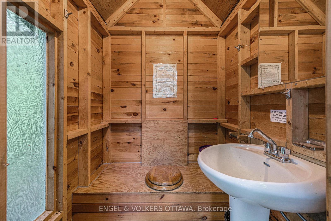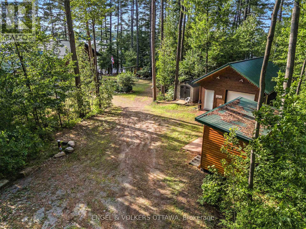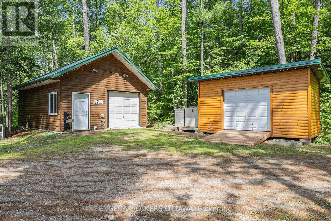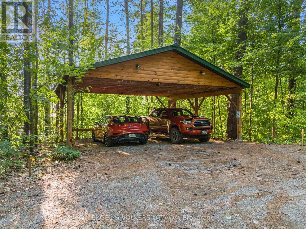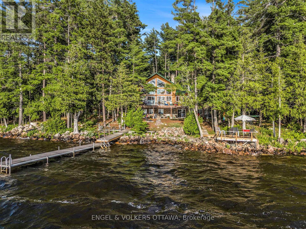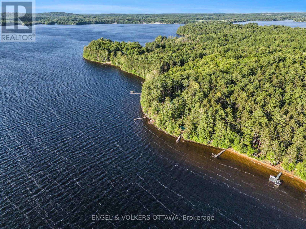4 Bedroom
2 Bathroom
2,500 - 3,000 ft2
Bungalow
Fireplace
None
Baseboard Heaters
Waterfront
$1,249,900
Welcome to 631 Golden Lyn Way! This stunning 4-bedroom, 2-bathroom all-season custom-built residence is located right on the waterfront of the beautiful Golden Lake. Meticulously upgraded and well-maintained, this property offers a true cottage feel without compromising on luxury amenities, comfort, and well-thought-out details. Stepping into the home, you will notice the welcoming feel, hardwood flooring, cathedral ceilings, and big windows that flood the space with natural light. The spacious kitchen offers a convenient breakfast bar, plenty of counter space & cabinets for storage - perfect for hosting & entertaining. The open-concept living & dining area is the true heart of the home, featuring a grand stone fireplace that serves as the main heat source of the residence - the perfect gathering space to enjoy cozy evenings by the fire. A spacious entry, large primary bedroom, guest bedroom, office space & 4-piece bath round out the main level. Upstairs, the loft offers extra space, with views of the lake & forest. On the lower level, you will find a recreation area, 3-piece bathroom w. a free-standing bathtub, two bedrooms, a dedicated laundry room & plenty of space for storage. All bedrooms in the home feature direct access to the outdoors - whether to the patio on the lower level or wraparound porch and deck on the main level - catching the morning sun while sipping your coffee, or views of the sunset in the evening are guaranteed. The property also features two private docks, a waterfront deck, bunkie with wood stove, boathouse, outdoor shower, outhouse w. sink & running water, detached oversized heated 1-car garage, and carport. Only a 20-minute drive away from Eganville, and a 45-minute drive to Pembroke, this is the perfect spot for those leading an active lifestyle, seeking privacy & serenity, who also enjoy the convenience of being close to amenities & vibrant town centres. Don't miss out on experiencing this fantastic turn-key opportunity for yourself! (id:49063)
Property Details
|
MLS® Number
|
X12268344 |
|
Property Type
|
Single Family |
|
Community Name
|
560 - Eganville/Bonnechere Twp |
|
Easement
|
Unknown |
|
Features
|
Carpet Free |
|
Parking Space Total
|
11 |
|
Structure
|
Patio(s), Deck, Boathouse |
|
View Type
|
Direct Water View |
|
Water Front Type
|
Waterfront |
Building
|
Bathroom Total
|
2 |
|
Bedrooms Above Ground
|
2 |
|
Bedrooms Below Ground
|
2 |
|
Bedrooms Total
|
4 |
|
Amenities
|
Fireplace(s) |
|
Appliances
|
Water Heater, Water Softener, Water Treatment, Dishwasher, Dryer, Freezer, Range, Washer, Refrigerator |
|
Architectural Style
|
Bungalow |
|
Basement Development
|
Finished |
|
Basement Features
|
Walk Out |
|
Basement Type
|
N/a (finished) |
|
Construction Style Attachment
|
Detached |
|
Cooling Type
|
None |
|
Exterior Finish
|
Stone, Wood |
|
Fireplace Present
|
Yes |
|
Flooring Type
|
Tile, Hardwood |
|
Foundation Type
|
Insulated Concrete Forms |
|
Heating Fuel
|
Electric |
|
Heating Type
|
Baseboard Heaters |
|
Stories Total
|
1 |
|
Size Interior
|
2,500 - 3,000 Ft2 |
|
Type
|
House |
|
Utility Water
|
Drilled Well |
Parking
Land
|
Access Type
|
Private Road, Year-round Access, Private Docking |
|
Acreage
|
No |
|
Sewer
|
Septic System |
|
Size Depth
|
319 Ft ,8 In |
|
Size Frontage
|
316 Ft ,7 In |
|
Size Irregular
|
316.6 X 319.7 Ft |
|
Size Total Text
|
316.6 X 319.7 Ft |
Rooms
| Level |
Type |
Length |
Width |
Dimensions |
|
Lower Level |
Bathroom |
3.63 m |
2.54 m |
3.63 m x 2.54 m |
|
Lower Level |
Utility Room |
3.91 m |
1.82 m |
3.91 m x 1.82 m |
|
Lower Level |
Laundry Room |
3.81 m |
2.43 m |
3.81 m x 2.43 m |
|
Lower Level |
Other |
8.34 m |
3.71 m |
8.34 m x 3.71 m |
|
Lower Level |
Bedroom 3 |
4.24 m |
3.75 m |
4.24 m x 3.75 m |
|
Lower Level |
Bedroom 4 |
3.81 m |
3.75 m |
3.81 m x 3.75 m |
|
Lower Level |
Recreational, Games Room |
8.02 m |
5.53 m |
8.02 m x 5.53 m |
|
Main Level |
Kitchen |
4.16 m |
4.06 m |
4.16 m x 4.06 m |
|
Main Level |
Dining Room |
5.33 m |
4.07 m |
5.33 m x 4.07 m |
|
Main Level |
Living Room |
5.33 m |
4.07 m |
5.33 m x 4.07 m |
|
Main Level |
Bathroom |
2.79 m |
2.59 m |
2.79 m x 2.59 m |
|
Main Level |
Foyer |
2.79 m |
2.46 m |
2.79 m x 2.46 m |
|
Main Level |
Primary Bedroom |
4.57 m |
4.29 m |
4.57 m x 4.29 m |
|
Main Level |
Office |
4.06 m |
3.83 m |
4.06 m x 3.83 m |
|
Main Level |
Bedroom 2 |
4.33 m |
3.91 m |
4.33 m x 3.91 m |
|
Upper Level |
Loft |
8.12 m |
4.67 m |
8.12 m x 4.67 m |
https://www.realtor.ca/real-estate/28570021/631-golden-lyn-way-bonnechere-valley-560-eganvillebonnechere-twp

