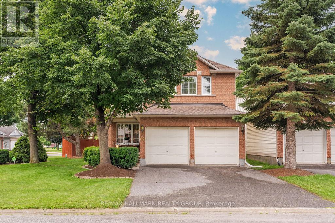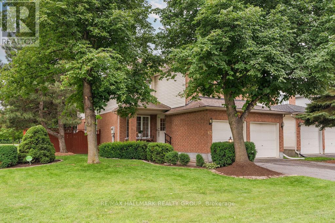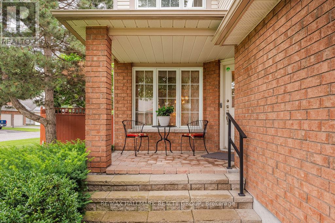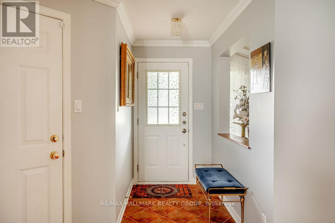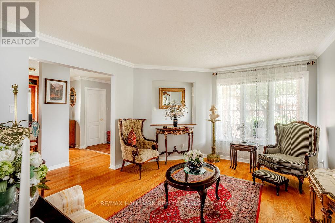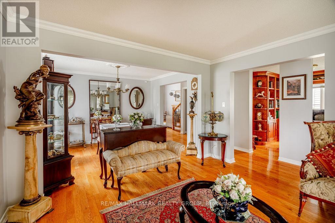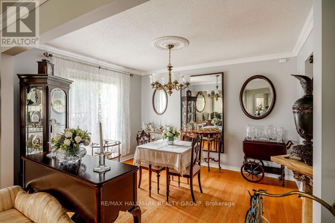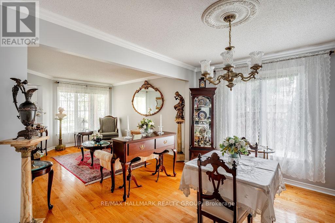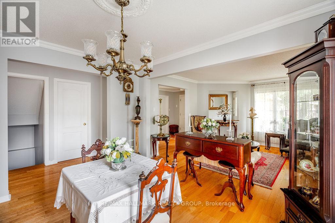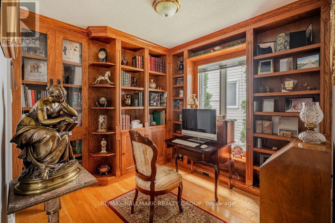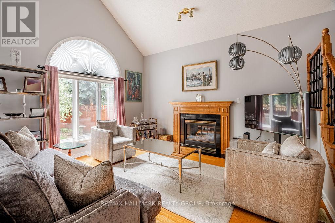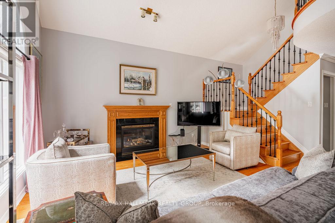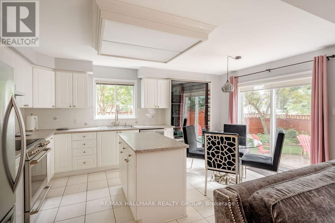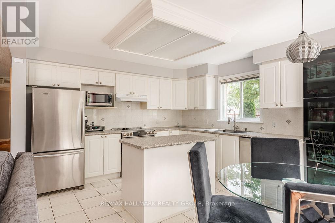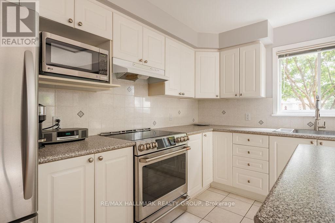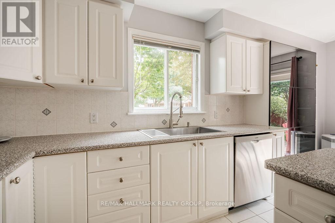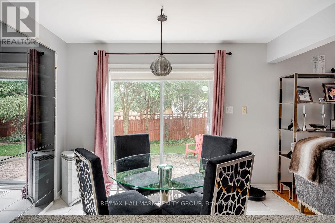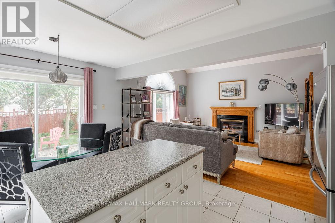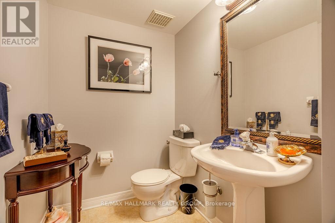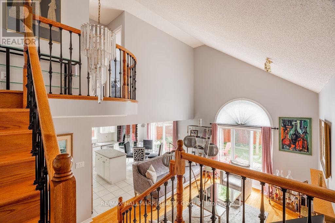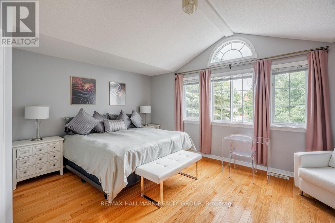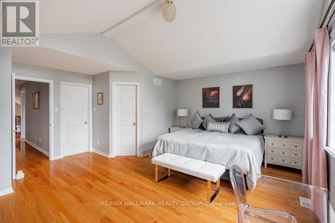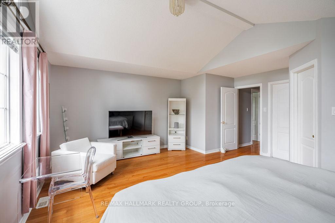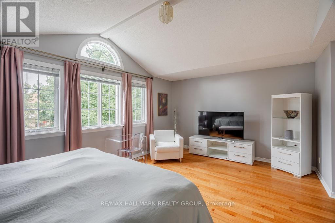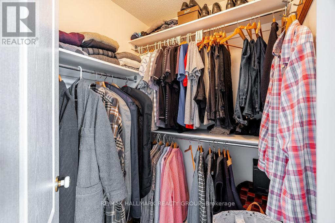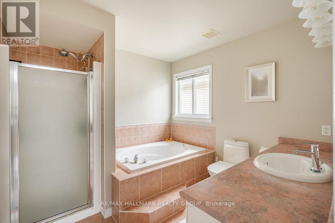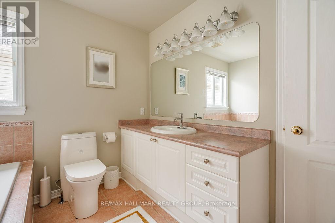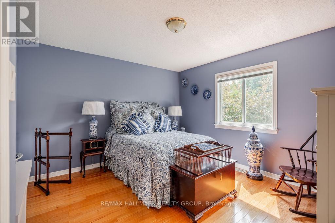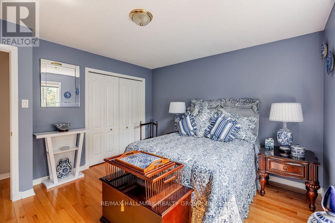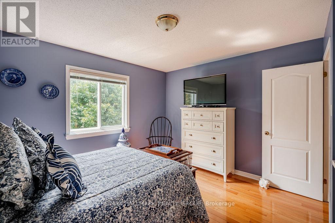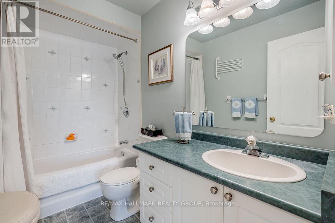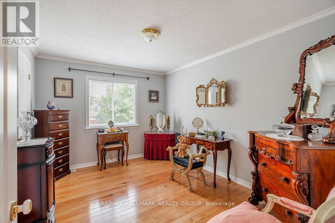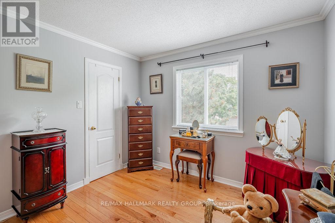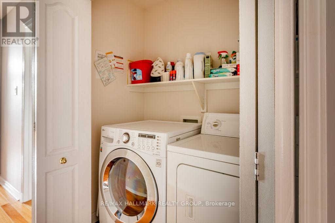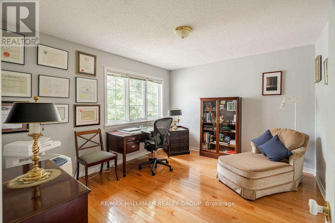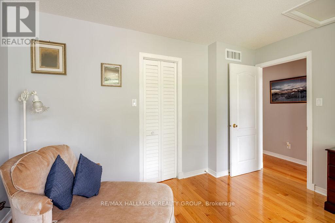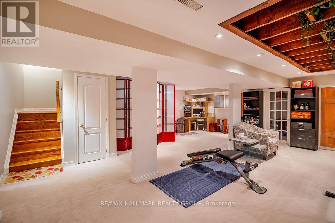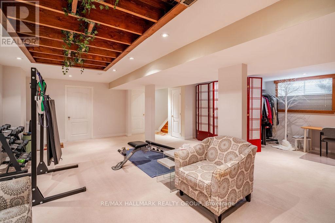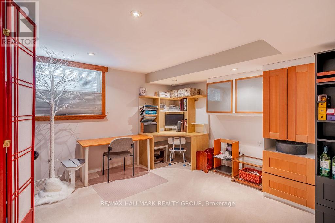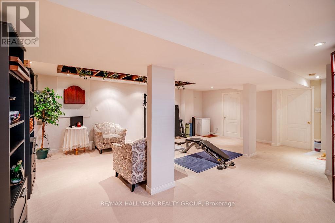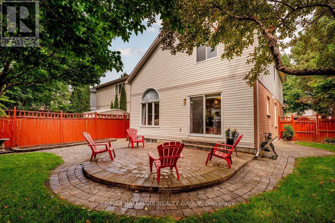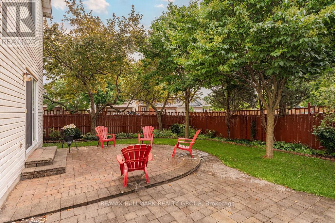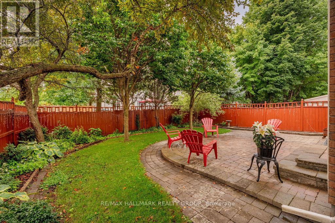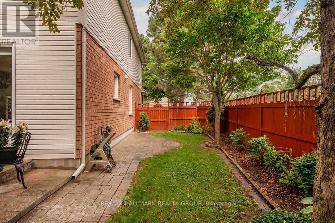4 Bedroom
3 Bathroom
2,000 - 2,500 ft2
Fireplace
Central Air Conditioning
Forced Air
Landscaped
$3,300 Monthly
Welcome to 62 Wittingham Dr.! This FABULOUS single home sits on a CORNER LOT in sought after family-friendly Barrhaven, being super close to all amenities, schools, shops (incl. Walmart, Costco, etc.), biking/walking trails, transit/LRT, and so much more! This home boasts hardwood flooring throughout main & upper level, newer kitchen & brand new appliances/sink, furnace & roof, a fully fenced in backyard - all landscaped, & finished basement! Sun-filled main level features 2 living areas, walk-in closet in foyer, a den/study, formal dining, a living room with very high ceilings featuring a gas fireplace, and kitchen with tons of cabinet storage, new appliances, island, & eating area with walk-out access to private fully-fenced backyard. Upper level features 4 spacious bedrooms, 2 full baths with Primary bedroom having a 4PC en-suite & walk-in closet, & laundry closet. Lower level features very large rec room with built-in cupboards and tons of storage. Tenant pays all utilities. Available November 1st! **NOTE - This is a SUB-LEASE: This is a rare opportunity to acquire a fantastic home while locking in a guaranteed rate far below market value until April 2027. Due to medical issues, the current tenants have reluctantly made other living arrangements and are prepared to prepay a portion of the remaining lease in order to make this available at an irresistible rate. (New lease can also be signed at $3,500/month).** (id:49063)
Property Details
|
MLS® Number
|
X12430116 |
|
Property Type
|
Single Family |
|
Community Name
|
7710 - Barrhaven East |
|
Amenities Near By
|
Public Transit, Park |
|
Equipment Type
|
Water Heater |
|
Parking Space Total
|
4 |
|
Rental Equipment Type
|
Water Heater |
Building
|
Bathroom Total
|
3 |
|
Bedrooms Above Ground
|
4 |
|
Bedrooms Total
|
4 |
|
Amenities
|
Fireplace(s) |
|
Appliances
|
Garage Door Opener Remote(s), Dishwasher, Dryer, Hood Fan, Stove, Washer, Refrigerator |
|
Basement Development
|
Finished |
|
Basement Type
|
Full (finished) |
|
Construction Style Attachment
|
Detached |
|
Cooling Type
|
Central Air Conditioning |
|
Exterior Finish
|
Brick |
|
Fireplace Present
|
Yes |
|
Fireplace Total
|
1 |
|
Foundation Type
|
Poured Concrete |
|
Half Bath Total
|
1 |
|
Heating Fuel
|
Natural Gas |
|
Heating Type
|
Forced Air |
|
Stories Total
|
2 |
|
Size Interior
|
2,000 - 2,500 Ft2 |
|
Type
|
House |
|
Utility Water
|
Municipal Water |
Parking
Land
|
Acreage
|
No |
|
Fence Type
|
Fenced Yard |
|
Land Amenities
|
Public Transit, Park |
|
Landscape Features
|
Landscaped |
|
Sewer
|
Sanitary Sewer |
|
Size Depth
|
109 Ft ,9 In |
|
Size Frontage
|
60 Ft |
|
Size Irregular
|
60 X 109.8 Ft |
|
Size Total Text
|
60 X 109.8 Ft |
Rooms
| Level |
Type |
Length |
Width |
Dimensions |
|
Second Level |
Bedroom |
3.81 m |
3.04 m |
3.81 m x 3.04 m |
|
Second Level |
Bathroom |
2.76 m |
1.49 m |
2.76 m x 1.49 m |
|
Second Level |
Laundry Room |
1.65 m |
0.88 m |
1.65 m x 0.88 m |
|
Second Level |
Bedroom |
3.81 m |
3.35 m |
3.81 m x 3.35 m |
|
Second Level |
Other |
1.34 m |
1.27 m |
1.34 m x 1.27 m |
|
Second Level |
Primary Bedroom |
5.48 m |
5.23 m |
5.48 m x 5.23 m |
|
Second Level |
Bathroom |
2.76 m |
2.76 m |
2.76 m x 2.76 m |
|
Second Level |
Other |
1.72 m |
1.52 m |
1.72 m x 1.52 m |
|
Second Level |
Bedroom |
3.81 m |
3.58 m |
3.81 m x 3.58 m |
|
Basement |
Recreational, Games Room |
7.39 m |
7.21 m |
7.39 m x 7.21 m |
|
Basement |
Utility Room |
4.21 m |
3.83 m |
4.21 m x 3.83 m |
|
Basement |
Other |
1.19 m |
0.91 m |
1.19 m x 0.91 m |
|
Main Level |
Foyer |
2.26 m |
1.34 m |
2.26 m x 1.34 m |
|
Main Level |
Living Room |
4.01 m |
3.68 m |
4.01 m x 3.68 m |
|
Main Level |
Den |
2.69 m |
2.69 m |
2.69 m x 2.69 m |
|
Main Level |
Kitchen |
4.87 m |
3.7 m |
4.87 m x 3.7 m |
|
Main Level |
Family Room |
4.39 m |
3.83 m |
4.39 m x 3.83 m |
|
Main Level |
Bathroom |
2.51 m |
1.47 m |
2.51 m x 1.47 m |
|
Main Level |
Other |
1.34 m |
1.27 m |
1.34 m x 1.27 m |
|
Main Level |
Dining Room |
3.65 m |
3.04 m |
3.65 m x 3.04 m |
Utilities
|
Cable
|
Available |
|
Electricity
|
Installed |
|
Sewer
|
Installed |
https://www.realtor.ca/real-estate/28920121/62-wittingham-drive-ottawa-7710-barrhaven-east

