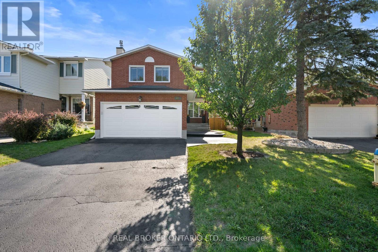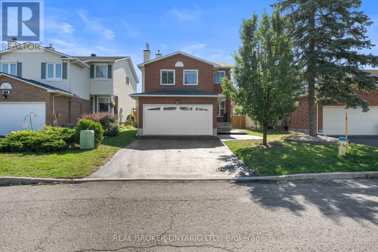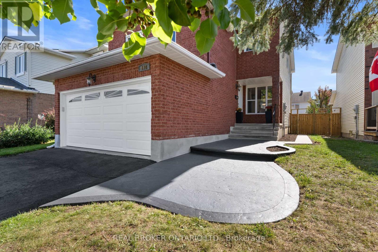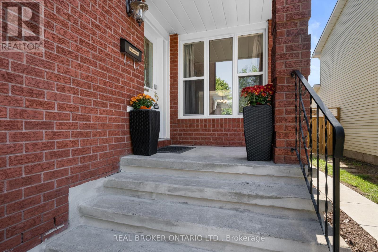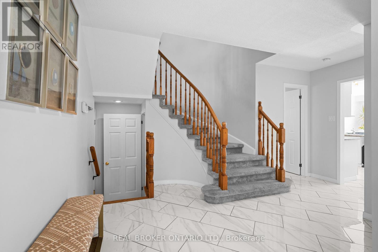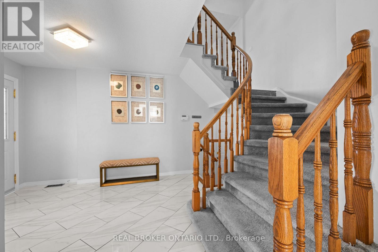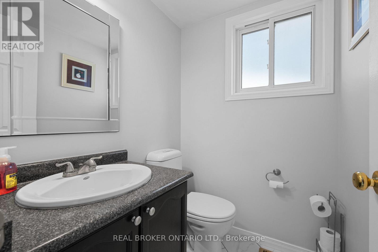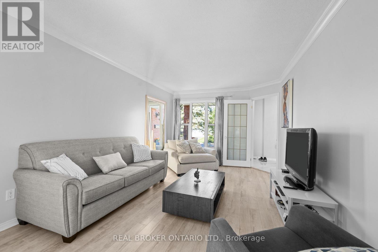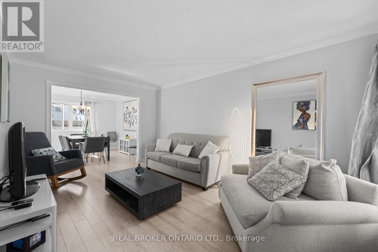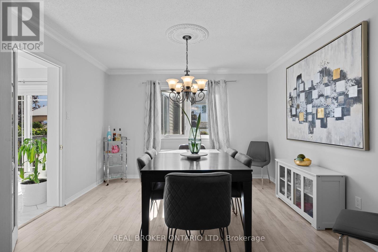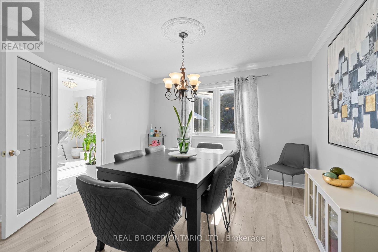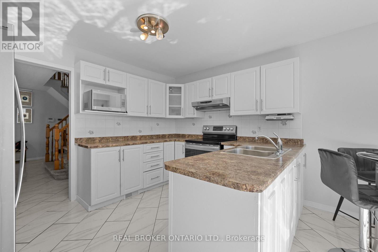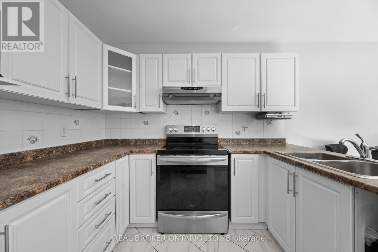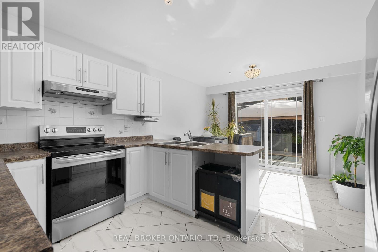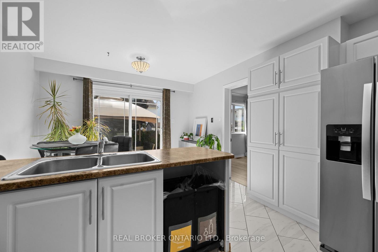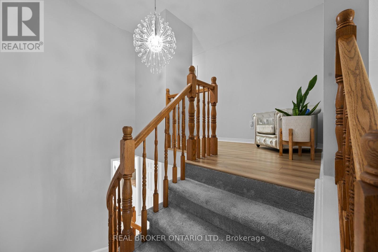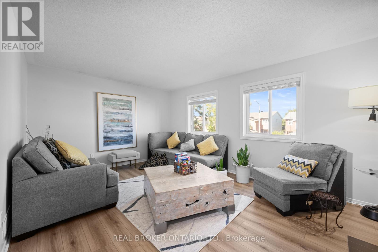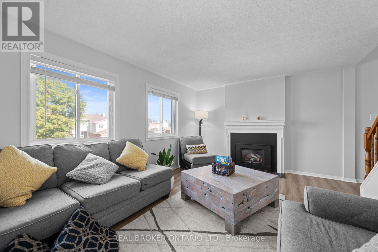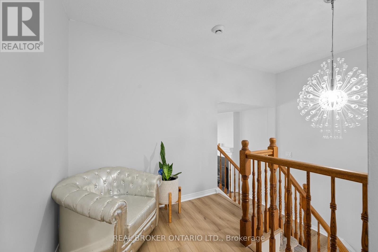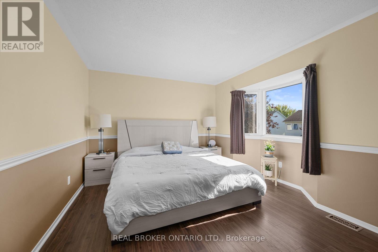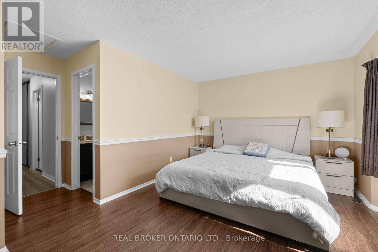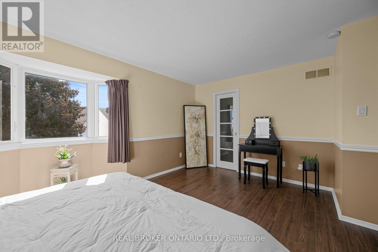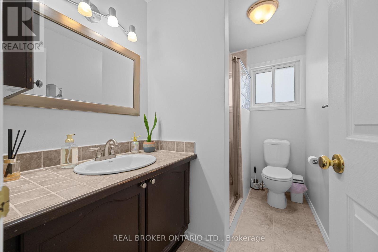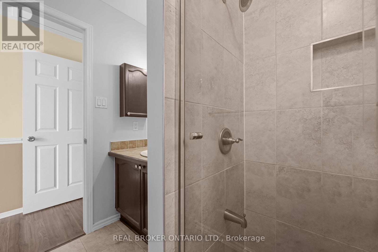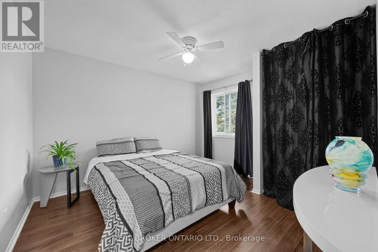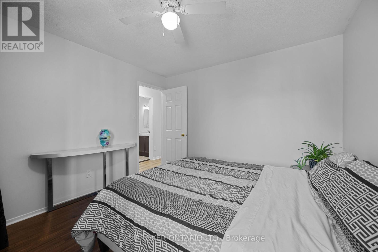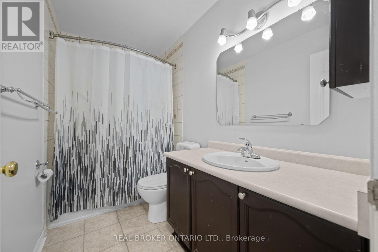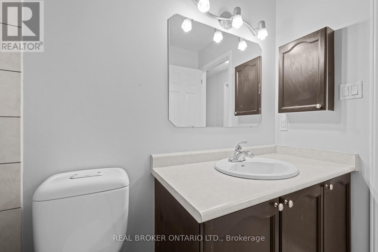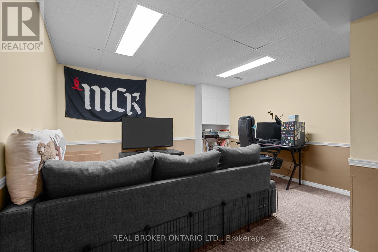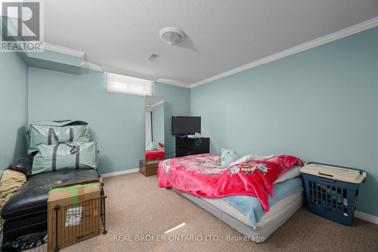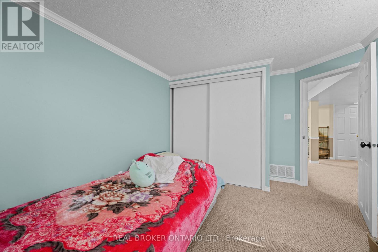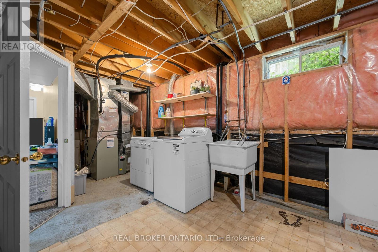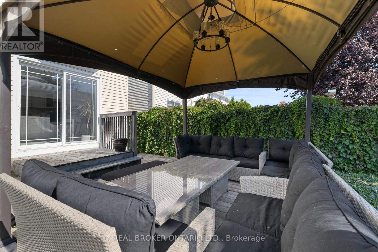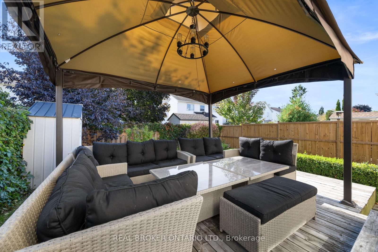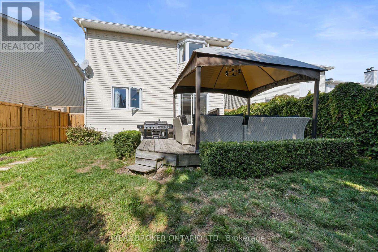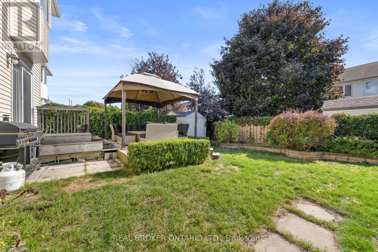4 Bedroom
3 Bathroom
1,500 - 2,000 ft2
Fireplace
Central Air Conditioning
Forced Air
$689,900
Welcome to the perfect family home! This beautiful home features 3 bedrooms, mid level family room for you to enjoy while the kids play their video games in the basement rec room! Primary bedroom with 3-piece ensuite bath and walk-in closet. 2 additional bedrooms share the 4-piece family bathroom. Finished basement boasts a most wanted game room and a bonus room for your teens to hangout. The outside has many charming features like a freshly painted driveway and a large stamped concrete pathway leading to your front door in addition to a new and improved walkway to the backyard where you can retreat to a private and quiet area. This home is not backing on busy and noisy Charlemagne! Walking distance to schools, shopping, groceries, and transportation. Some upgrades in the last 10 years includes: natural gas fireplace, garage floor replaced, duct cleaning, flooring, mostly freshly painted and more. Clean and ready to move in! Heat $993/year, Hydro $1551/year, Water and Sewer $975/year (id:49063)
Property Details
|
MLS® Number
|
X12450545 |
|
Property Type
|
Single Family |
|
Community Name
|
1106 - Fallingbrook/Gardenway South |
|
Equipment Type
|
Air Conditioner, Water Heater, Furnace |
|
Parking Space Total
|
6 |
|
Rental Equipment Type
|
Air Conditioner, Water Heater, Furnace |
Building
|
Bathroom Total
|
3 |
|
Bedrooms Above Ground
|
3 |
|
Bedrooms Below Ground
|
1 |
|
Bedrooms Total
|
4 |
|
Appliances
|
Dryer, Hood Fan, Stove, Washer, Refrigerator |
|
Basement Development
|
Partially Finished |
|
Basement Type
|
Full (partially Finished) |
|
Construction Style Attachment
|
Detached |
|
Cooling Type
|
Central Air Conditioning |
|
Exterior Finish
|
Brick, Vinyl Siding |
|
Fireplace Present
|
Yes |
|
Foundation Type
|
Poured Concrete |
|
Half Bath Total
|
1 |
|
Heating Fuel
|
Natural Gas |
|
Heating Type
|
Forced Air |
|
Stories Total
|
2 |
|
Size Interior
|
1,500 - 2,000 Ft2 |
|
Type
|
House |
|
Utility Water
|
Municipal Water |
Parking
Land
|
Acreage
|
No |
|
Sewer
|
Sanitary Sewer |
|
Size Depth
|
107 Ft ,10 In |
|
Size Frontage
|
35 Ft ,3 In |
|
Size Irregular
|
35.3 X 107.9 Ft |
|
Size Total Text
|
35.3 X 107.9 Ft |
Rooms
| Level |
Type |
Length |
Width |
Dimensions |
|
Second Level |
Bedroom 3 |
3.38 m |
3.08 m |
3.38 m x 3.08 m |
|
Second Level |
Bathroom |
2.8 m |
1.52 m |
2.8 m x 1.52 m |
|
Second Level |
Family Room |
5.24 m |
3.75 m |
5.24 m x 3.75 m |
|
Second Level |
Primary Bedroom |
4.97 m |
3.84 m |
4.97 m x 3.84 m |
|
Second Level |
Bathroom |
2.8 m |
1.68 m |
2.8 m x 1.68 m |
|
Second Level |
Bedroom 2 |
3.65 m |
3.38 m |
3.65 m x 3.38 m |
|
Lower Level |
Recreational, Games Room |
5.09 m |
3.69 m |
5.09 m x 3.69 m |
|
Lower Level |
Other |
4 m |
3.08 m |
4 m x 3.08 m |
|
Lower Level |
Laundry Room |
6.43 m |
3.81 m |
6.43 m x 3.81 m |
|
Lower Level |
Utility Room |
5.06 m |
2.19 m |
5.06 m x 2.19 m |
|
Main Level |
Foyer |
4.66 m |
3.69 m |
4.66 m x 3.69 m |
|
Main Level |
Living Room |
5.15 m |
3.38 m |
5.15 m x 3.38 m |
|
Main Level |
Dining Room |
3.66 m |
3.35 m |
3.66 m x 3.35 m |
|
Main Level |
Kitchen |
3.84 m |
2.87 m |
3.84 m x 2.87 m |
|
Main Level |
Eating Area |
3.51 m |
2.43 m |
3.51 m x 2.43 m |
|
Main Level |
Bathroom |
1.52 m |
1.46 m |
1.52 m x 1.46 m |
https://www.realtor.ca/real-estate/28963282/618-tourelle-drive-ottawa-1106-fallingbrookgardenway-south

