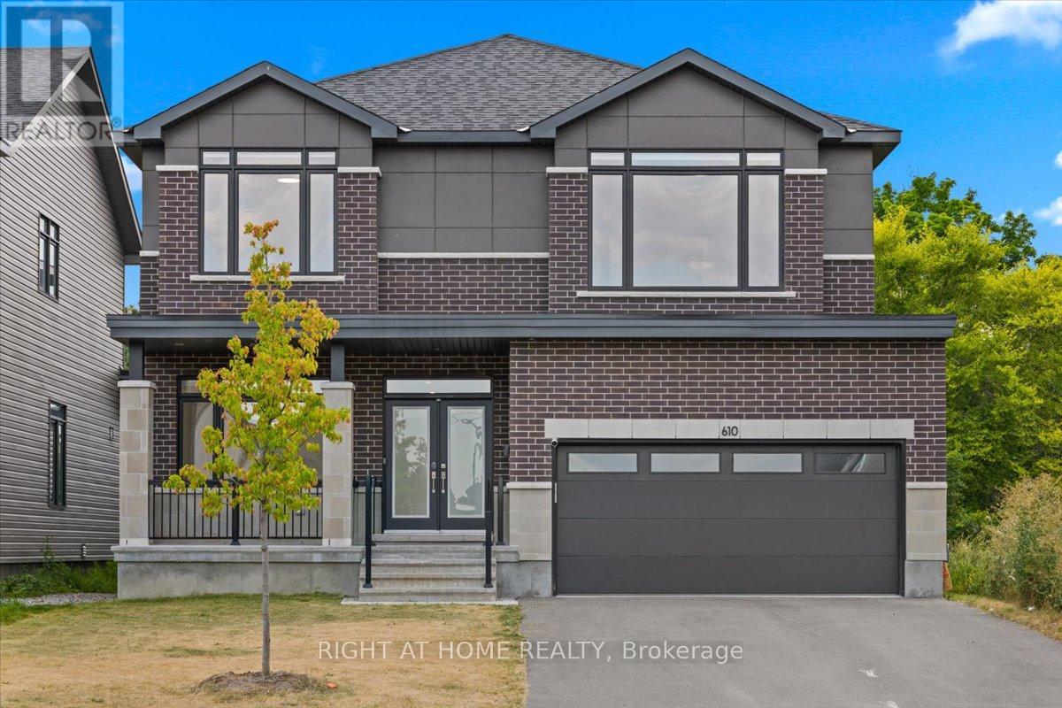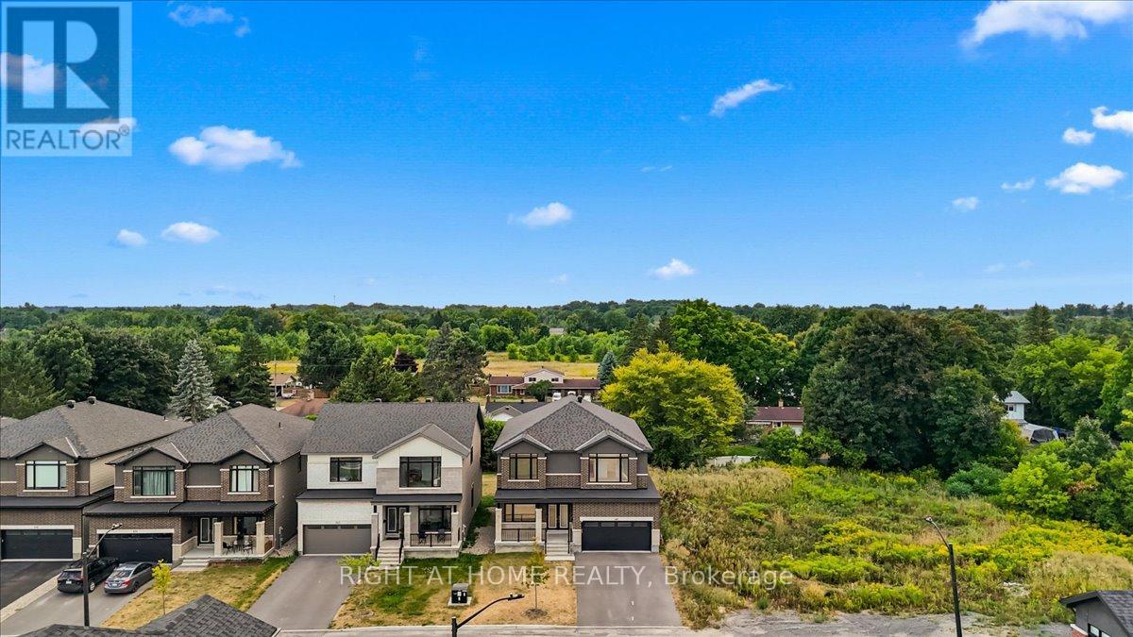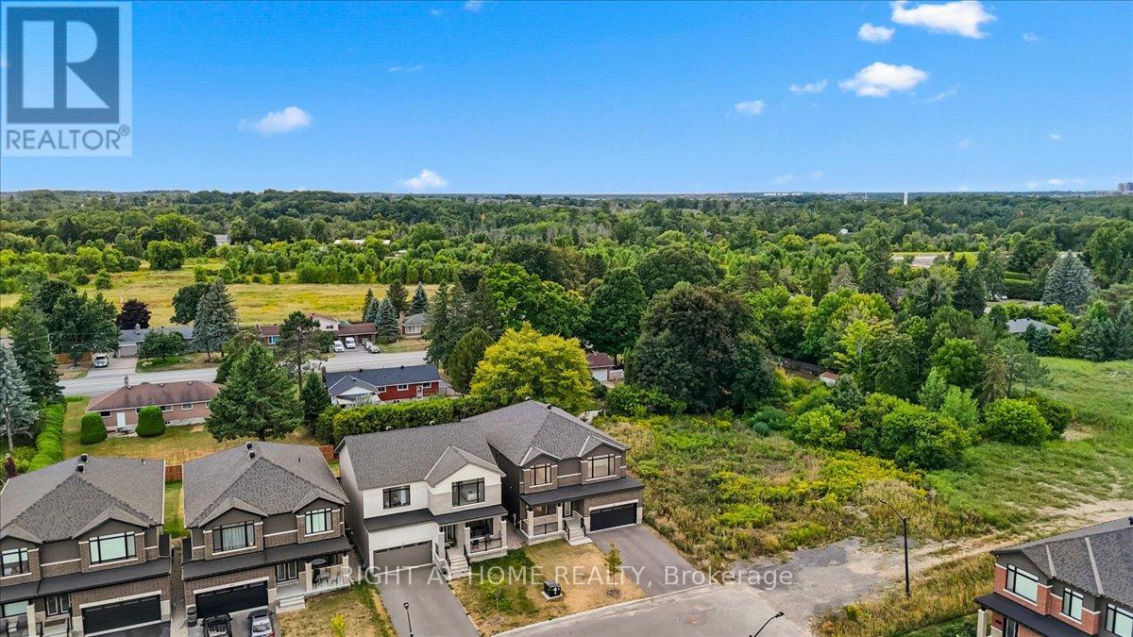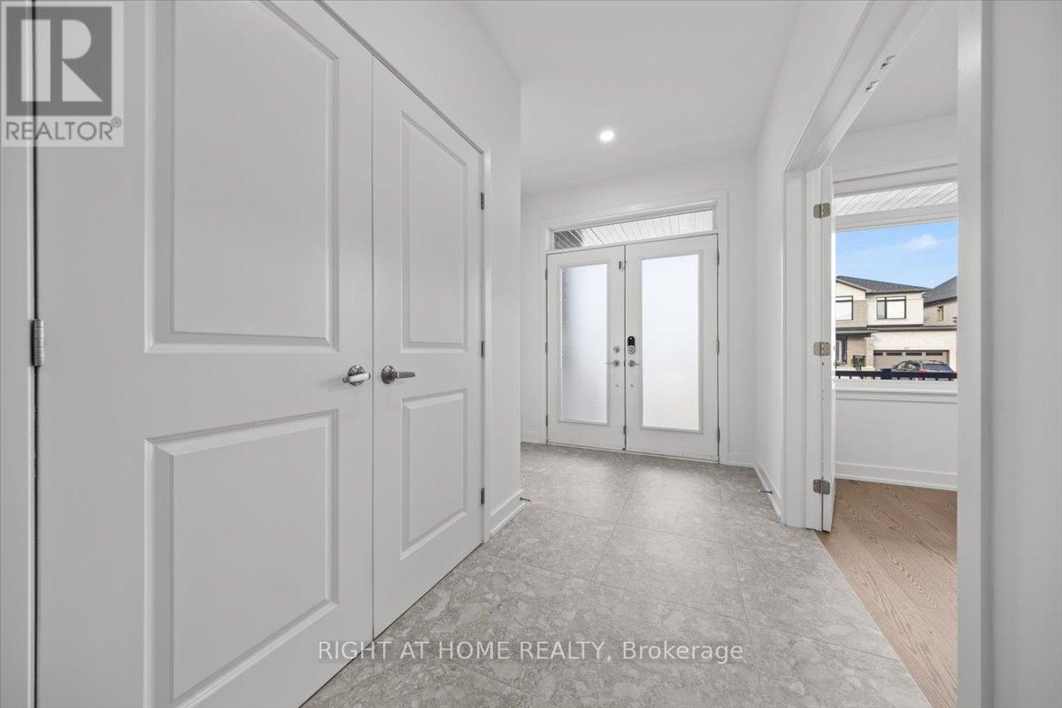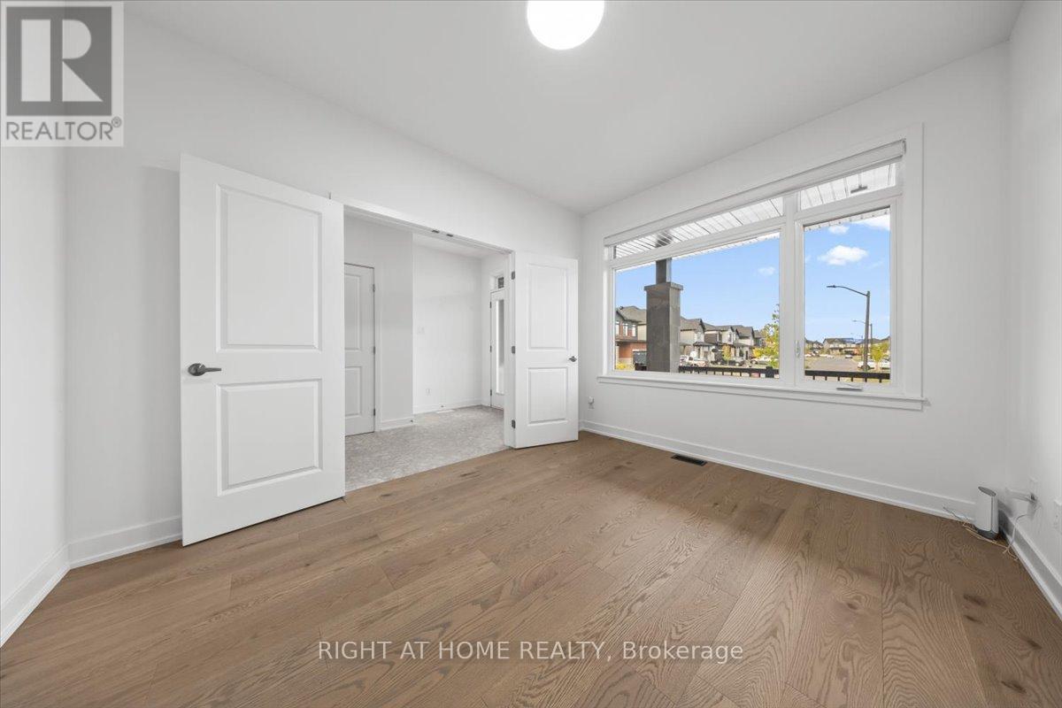6 Bedroom
4 Bathroom
3,500 - 5,000 ft2
Fireplace
Central Air Conditioning, Air Exchanger
Forced Air
$1,299,900
Spacious 6-Bed+den, 4-Bath Multi-Gen Home on 149-ft Lot! Welcome to this 3620 SF + 650 SF fin. lower level, 6-bedroom, 4 full bath home designed for multi-generational living. Featuring 9-ft ceilings on all 3 levels, this home offers a bright office, main floor bedroom with ensuite, and an open-concept living/dining area with hardwood throughout. The gourmet kitchen includes a quartz waterfall island, matching counters & backsplash, premium appliances, and custom soft-close cabinetry. The eat-in area flows into a spacious great room perfect for family living. Upstairs offers 5 large bedrooms, including 2 Jack & Jill baths, plus a luxe primary suite with 2 walk-in closets and a spa-like 4-pc ensuite. All bathrooms feature quartz counters. The finished lower level includes a bright rec room with large windows. Extras: custom garage shelving, 200 Amp available for EV charging, electronic blinds, and prime location near top amenities. Some pictures virtually staged (id:49063)
Property Details
|
MLS® Number
|
X12361346 |
|
Property Type
|
Single Family |
|
Community Name
|
2602 - Riverside South/Gloucester Glen |
|
Amenities Near By
|
Park |
|
Equipment Type
|
Water Heater |
|
Parking Space Total
|
4 |
|
Rental Equipment Type
|
Water Heater |
Building
|
Bathroom Total
|
4 |
|
Bedrooms Above Ground
|
6 |
|
Bedrooms Total
|
6 |
|
Age
|
0 To 5 Years |
|
Appliances
|
Water Heater - Tankless, Dishwasher, Dryer, Stove, Washer, Refrigerator |
|
Basement Development
|
Finished |
|
Basement Type
|
Full (finished) |
|
Construction Style Attachment
|
Detached |
|
Cooling Type
|
Central Air Conditioning, Air Exchanger |
|
Exterior Finish
|
Brick |
|
Fireplace Present
|
Yes |
|
Foundation Type
|
Concrete |
|
Heating Fuel
|
Natural Gas |
|
Heating Type
|
Forced Air |
|
Stories Total
|
2 |
|
Size Interior
|
3,500 - 5,000 Ft2 |
|
Type
|
House |
|
Utility Water
|
Municipal Water |
Parking
Land
|
Acreage
|
No |
|
Land Amenities
|
Park |
|
Sewer
|
Sanitary Sewer |
|
Size Depth
|
149 Ft ,4 In |
|
Size Frontage
|
44 Ft |
|
Size Irregular
|
44 X 149.4 Ft ; 1 |
|
Size Total Text
|
44 X 149.4 Ft ; 1 |
|
Zoning Description
|
Residential |
Rooms
| Level |
Type |
Length |
Width |
Dimensions |
|
Second Level |
Bedroom |
3.37 m |
4.16 m |
3.37 m x 4.16 m |
|
Second Level |
Primary Bedroom |
5.48 m |
4.26 m |
5.48 m x 4.26 m |
|
Second Level |
Bedroom |
4.44 m |
4.24 m |
4.44 m x 4.24 m |
|
Second Level |
Bedroom |
3.5 m |
4.97 m |
3.5 m x 4.97 m |
|
Second Level |
Bedroom |
3.5 m |
3.45 m |
3.5 m x 3.45 m |
|
Basement |
Recreational, Games Room |
6.6 m |
5.94 m |
6.6 m x 5.94 m |
|
Main Level |
Office |
3.83 m |
3.04 m |
3.83 m x 3.04 m |
|
Main Level |
Living Room |
6.65 m |
5.05 m |
6.65 m x 5.05 m |
|
Main Level |
Bedroom |
3.37 m |
3.04 m |
3.37 m x 3.04 m |
|
Main Level |
Family Room |
4.8 m |
4.69 m |
4.8 m x 4.69 m |
|
Main Level |
Kitchen |
5.41 m |
3.04 m |
5.41 m x 3.04 m |
|
Main Level |
Dining Room |
5.41 m |
2.76 m |
5.41 m x 2.76 m |
https://www.realtor.ca/real-estate/28770534/610-kenabeek-terrace-ottawa-2602-riverside-southgloucester-glen

