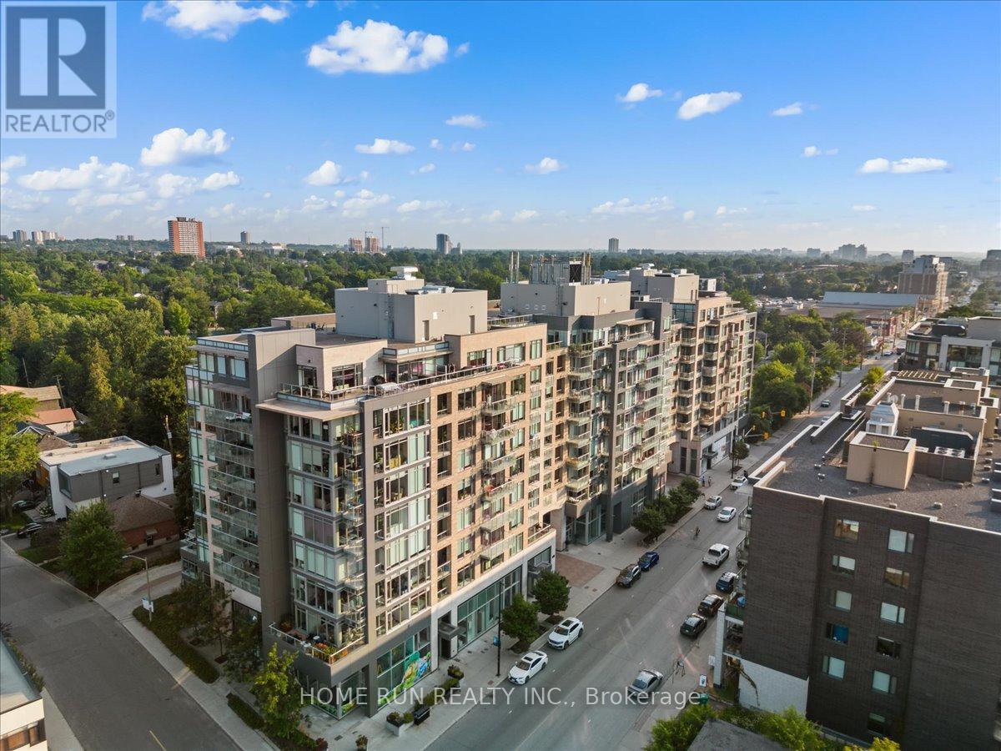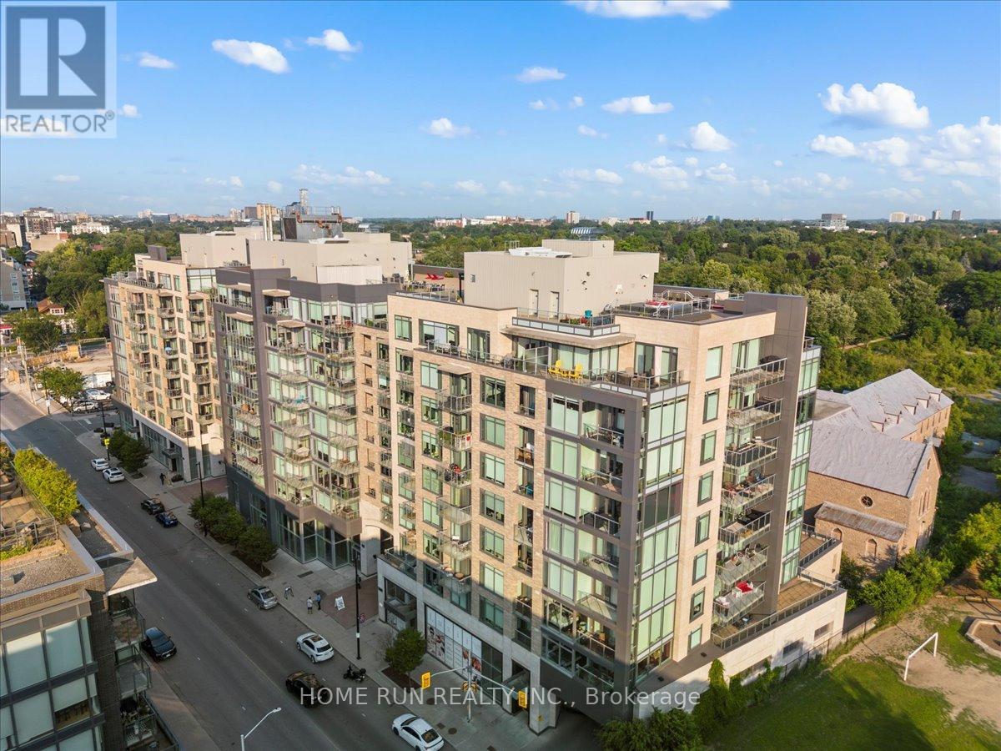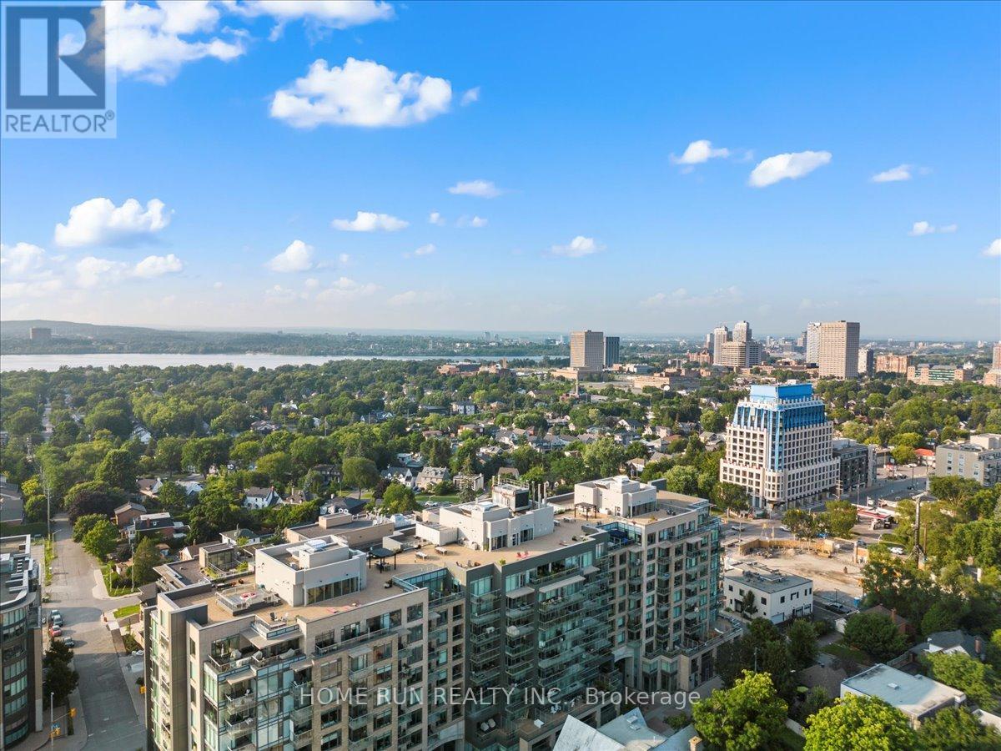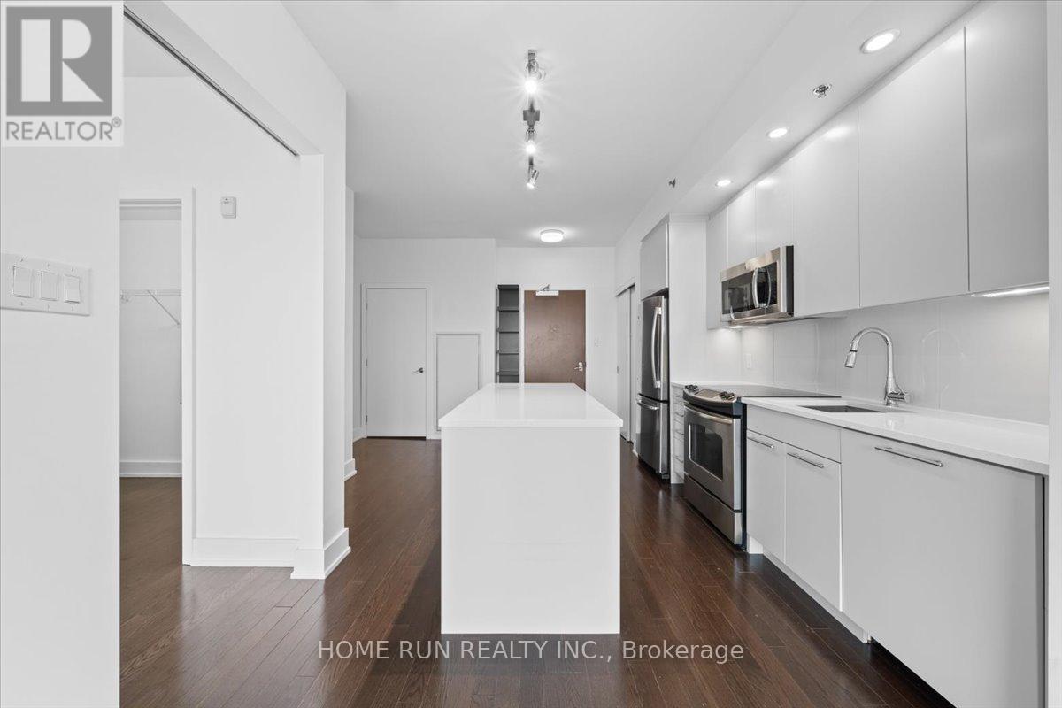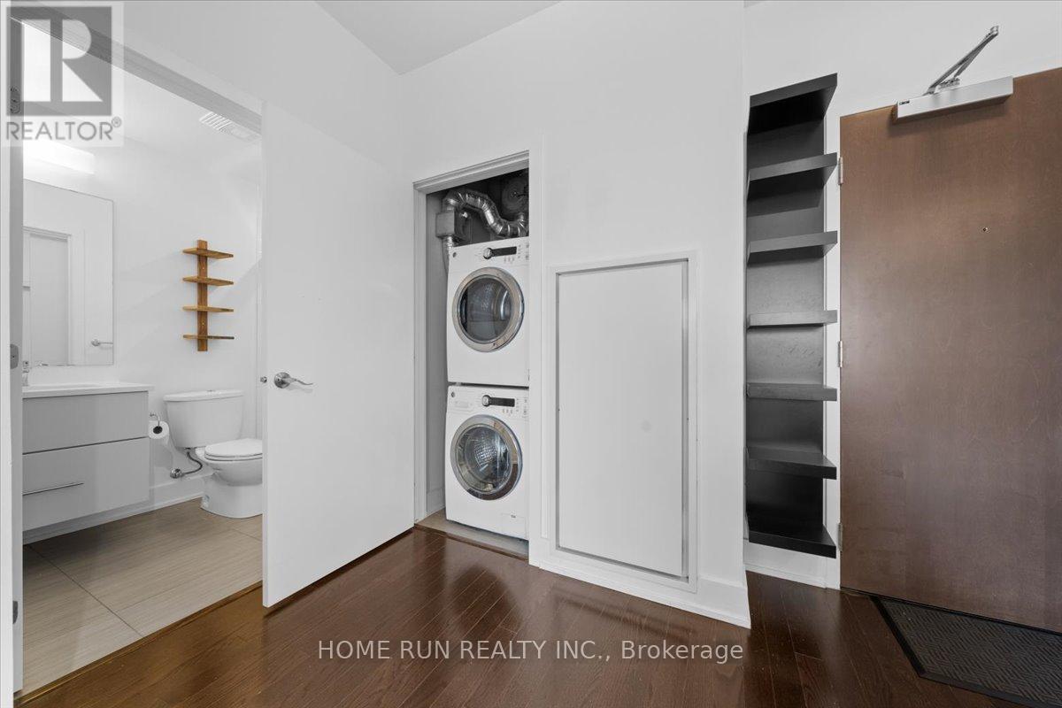608 - 108 Richmond Road S Ottawa, Ontario K1Z 0B3
$450,000Maintenance, Insurance, Heat, Water, Common Area Maintenance, Parking
$419 Monthly
Maintenance, Insurance, Heat, Water, Common Area Maintenance, Parking
$419 MonthlyLive large at Qwest. This modern south facing - sun filled condo is nestled between Ottawa's trendy hoods of Westboro and Wellington West. Sought after underground parking. There's no wasted space in this 1 bed 1 bath open concept layout. 9ft Ceilings, Boasts Gleaming hardwood flooring throughout, Large floor to ceiling windows to flood the natural lLight. Upgrades include oversized island, stylish kitchen cabinets, modern tiled backsplash, stainless full sized appliances with in suite laundry, oversized glass shower tiled floor to ceiling, huge walk in closet. Unit location and level allows for wonderful views of the Gatineau Hills and River in the winter time. Screen door installed for the balcony! Key for summer time! Underground Parking spot & storage included! Storage is right beside the parking spot so super convenient Moments to multiple grocery stores, top restaurants, cafes and shops of Westboro. Additional Car wash bay and dog wash room. (id:49063)
Property Details
| MLS® Number | X11940241 |
| Property Type | Single Family |
| Community Name | 5003 - Westboro/Hampton Park |
| AmenitiesNearBy | Public Transit, Park |
| CommunityFeatures | Pet Restrictions, Community Centre |
| Features | Balcony |
| ParkingSpaceTotal | 1 |
Building
| BathroomTotal | 1 |
| BedroomsAboveGround | 1 |
| BedroomsTotal | 1 |
| Amenities | Party Room, Exercise Centre, Storage - Locker |
| Appliances | Hot Tub, Water Heater, Dishwasher, Dryer, Hood Fan, Microwave, Stove, Washer, Refrigerator |
| CoolingType | Central Air Conditioning |
| ExteriorFinish | Brick, Concrete |
| FoundationType | Concrete |
| HeatingFuel | Natural Gas |
| HeatingType | Forced Air |
| SizeInterior | 600 - 699 Sqft |
| Type | Apartment |
Parking
| Underground | |
| Inside Entry |
Land
| Acreage | No |
| LandAmenities | Public Transit, Park |
| ZoningDescription | Residential Condo |
Rooms
| Level | Type | Length | Width | Dimensions |
|---|---|---|---|---|
| Main Level | Kitchen | 3.63 m | 3.35 m | 3.63 m x 3.35 m |
| Main Level | Living Room | 3.81 m | 3.17 m | 3.81 m x 3.17 m |
| Main Level | Primary Bedroom | 3.17 m | 2.87 m | 3.17 m x 2.87 m |
| Main Level | Bathroom | 2.38 m | 1.47 m | 2.38 m x 1.47 m |
| Main Level | Other | 2.97 m | 1.87 m | 2.97 m x 1.87 m |
| Main Level | Foyer | 3.55 m | 1.32 m | 3.55 m x 1.32 m |
| Main Level | Other | 2.26 m | 1.29 m | 2.26 m x 1.29 m |
https://www.realtor.ca/real-estate/27841482/608-108-richmond-road-s-ottawa-5003-westborohampton-park


