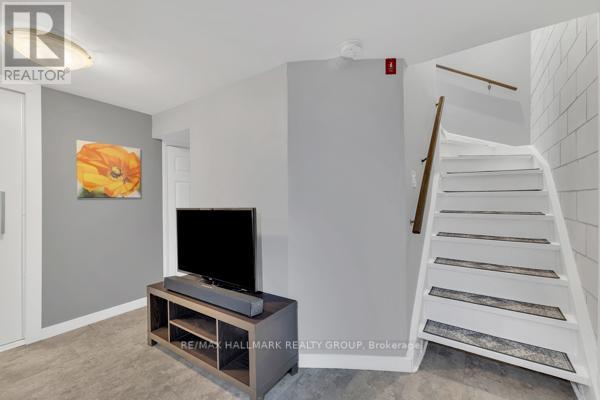3 Bedroom
2 Bathroom
700 - 1100 sqft
Central Air Conditioning
Forced Air
$499,900
Welcome to your perfect first home! This beautifully updated 3-bedroom, 2-bathroom townhome is a rare find in an unbeatable location ideal for first-time buyers ready to step into the market with confidence. From the moment you walk in, you'll fall in love with the stylish, carpet-free interior featuring rich hardwood floors throughout the main living areas and durable luxury vinyl in the fully finished basement. Downstairs, you'll find incredible bonus space with a third bedroom, a full bathroom complete with a walk-in shower, and a spacious open rec area perfect for guests, a home office, or cozy movie nights. Whether you're entertaining or enjoying a quiet evening, this layout gives you the flexibility to live exactly how you want. Major updates have already been taken care of for you: the roof was done in December 2024, exterior cladding and a brand-new deck were completed in September 2024, and a sturdy shed (2022) adds extra outdoor storage. All that's left to do is move in and make it your own. With one convenient outdoor parking spot, easy access to transit, schools, shops, and parks, this home is the total package. Don't miss your chance to own a stylish, low-maintenance property in a fantastic neighbourhood this one won't last long! Common elements fee includes: Parking, snow removal, front lawn maintenance. No conveyance on written offers before 3pm, April 12th, 2025. (id:49063)
Open House
This property has open houses!
Starts at:
12:00 pm
Ends at:
2:00 pm
Property Details
|
MLS® Number
|
X12068298 |
|
Property Type
|
Single Family |
|
Community Name
|
7601 - Leslie Park |
|
Features
|
Carpet Free, In-law Suite |
|
ParkingSpaceTotal
|
1 |
|
Structure
|
Shed |
Building
|
BathroomTotal
|
2 |
|
BedroomsAboveGround
|
2 |
|
BedroomsBelowGround
|
1 |
|
BedroomsTotal
|
3 |
|
Appliances
|
Blinds, Dishwasher, Dryer, Hood Fan, Stove, Washer, Window Coverings, Refrigerator |
|
BasementDevelopment
|
Finished |
|
BasementType
|
Full (finished) |
|
ConstructionStyleAttachment
|
Attached |
|
CoolingType
|
Central Air Conditioning |
|
ExteriorFinish
|
Brick |
|
FoundationType
|
Concrete |
|
HeatingFuel
|
Natural Gas |
|
HeatingType
|
Forced Air |
|
StoriesTotal
|
2 |
|
SizeInterior
|
700 - 1100 Sqft |
|
Type
|
Row / Townhouse |
|
UtilityWater
|
Municipal Water |
Parking
Land
|
Acreage
|
No |
|
Sewer
|
Sanitary Sewer |
|
SizeDepth
|
100 Ft |
|
SizeFrontage
|
17 Ft ,4 In |
|
SizeIrregular
|
17.4 X 100 Ft |
|
SizeTotalText
|
17.4 X 100 Ft |
Rooms
| Level |
Type |
Length |
Width |
Dimensions |
|
Second Level |
Primary Bedroom |
2.81 m |
4.44 m |
2.81 m x 4.44 m |
|
Second Level |
Bedroom 2 |
3.12 m |
4.39 m |
3.12 m x 4.39 m |
|
Second Level |
Bathroom |
2.23 m |
2.38 m |
2.23 m x 2.38 m |
|
Basement |
Recreational, Games Room |
2.38 m |
3.5 m |
2.38 m x 3.5 m |
|
Basement |
Bedroom 3 |
3.09 m |
5.02 m |
3.09 m x 5.02 m |
|
Basement |
Bathroom |
1.37 m |
2.38 m |
1.37 m x 2.38 m |
|
Ground Level |
Kitchen |
2.79 m |
3.91 m |
2.79 m x 3.91 m |
|
Ground Level |
Dining Room |
2.05 m |
2.38 m |
2.05 m x 2.38 m |
|
Ground Level |
Living Room |
3.17 m |
5.13 m |
3.17 m x 5.13 m |
Utilities
|
Cable
|
Available |
|
Sewer
|
Installed |
https://www.realtor.ca/real-estate/28134864/60-monterey-drive-ottawa-7601-leslie-park


































