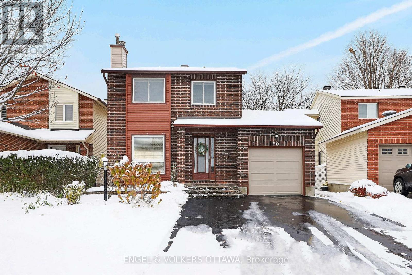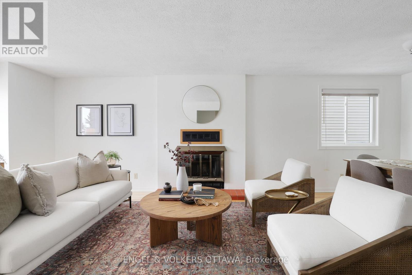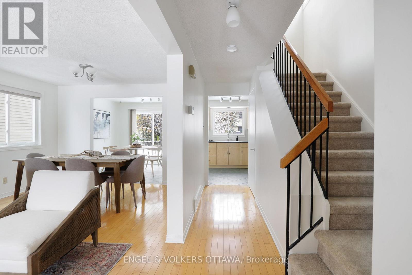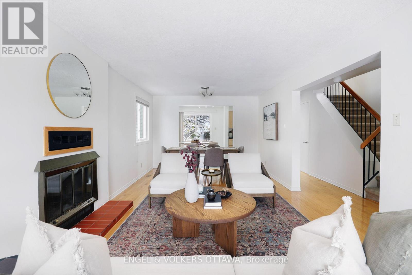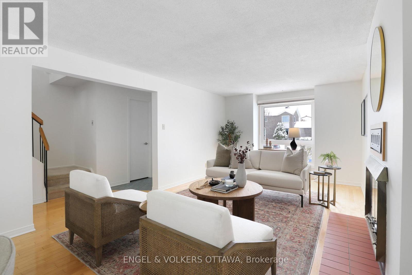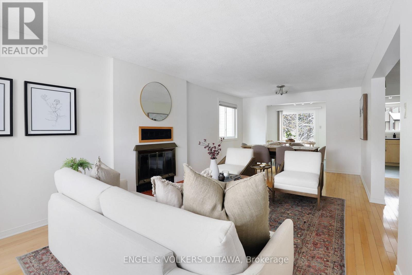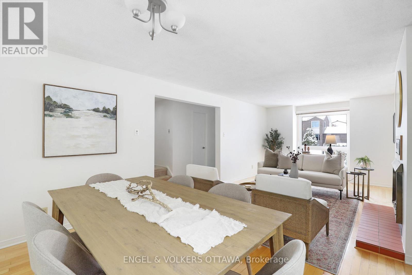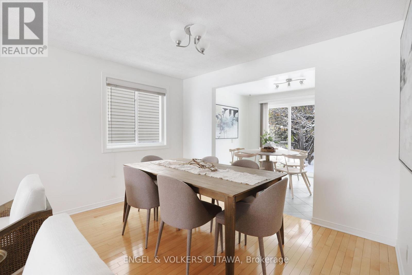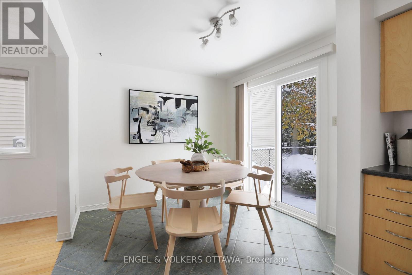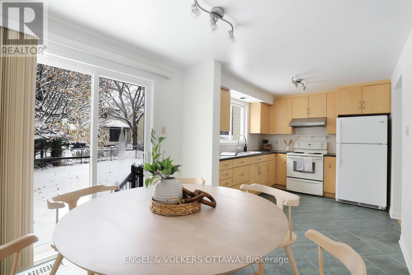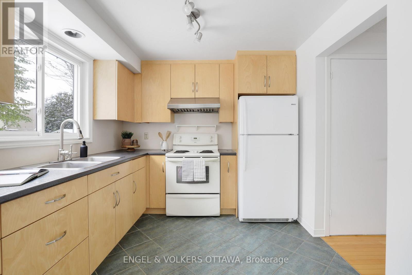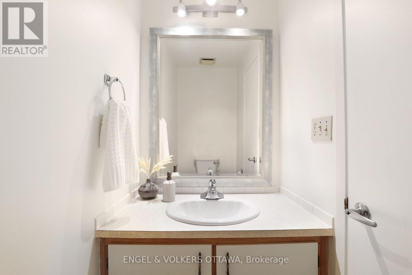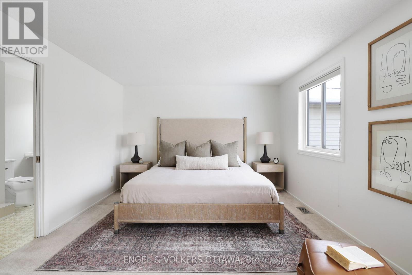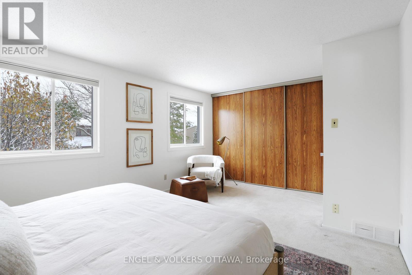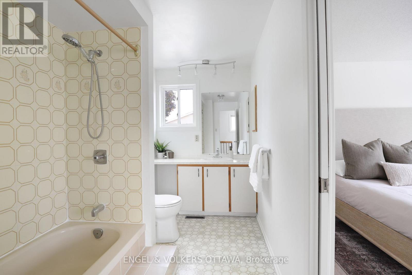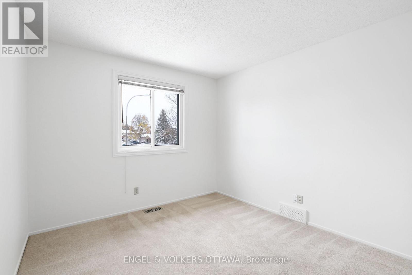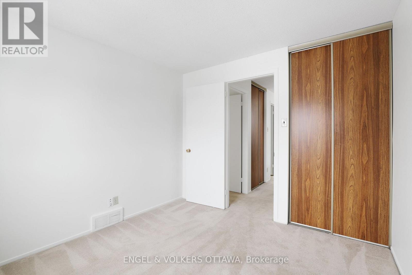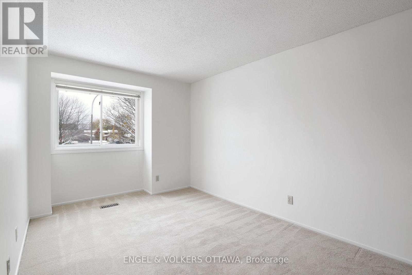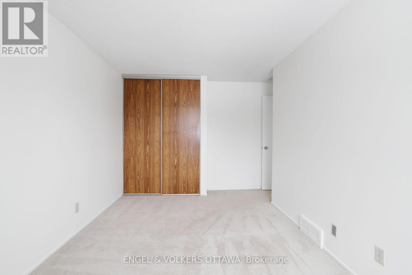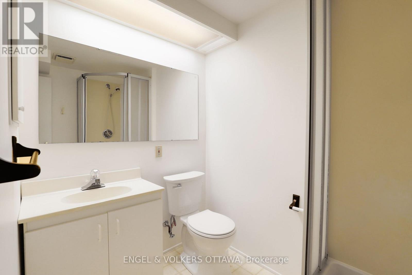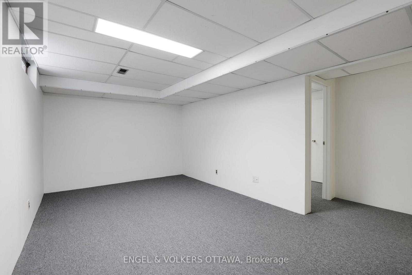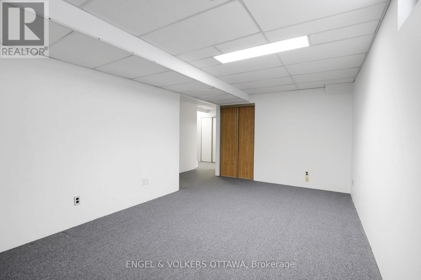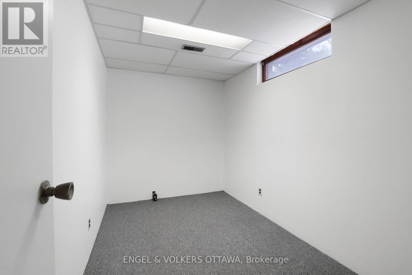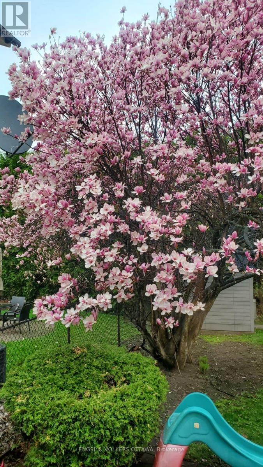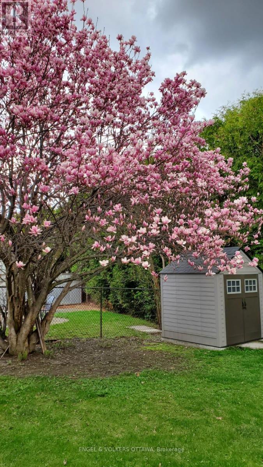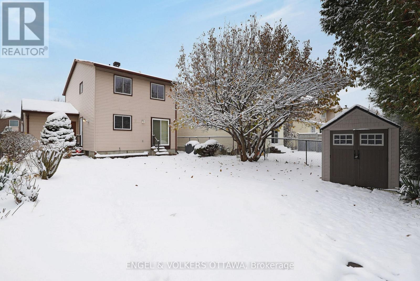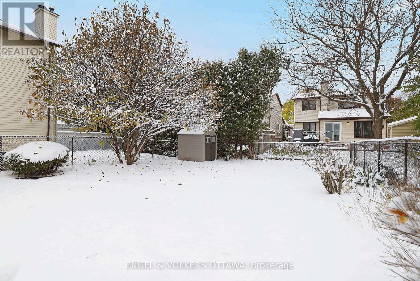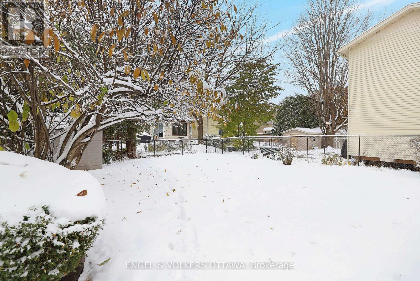3 Bedroom
3 Bathroom
1,100 - 1,500 ft2
Fireplace
Central Air Conditioning
Forced Air
$699,000
Welcome to 60 Homestead, a cherished home in the heart of Fisher Glen. Tucked away on a quiet, tree-lined street in one of Nepean's sought-after mature neighbourhoods, this Minto-built home has been lovingly maintained by its original owners since 1983. Perfectly positioned within walking distance to Nepean Creek, lush parks, trails, and excellent schools, the location offers both tranquility and everyday convenience.Inside, you'll find a functional and inviting layout ideal for upsizers, first-time buyers, or growing families. The main floor features a bright living and dining area with a cozy wood-burning fireplace, a powder room, and a spacious eat-in kitchen with patio doors that open to the private backyard. The perfect place to enjoy your morning coffee while gazing at the magnificent magnolia tree.Upstairs, the generous primary bedroom offers access to a cheater ensuite, accompanied by two additional well-sized bedrooms. The finished lower level provides a versatile recreation space, office area, and a full bathroom, ideal for guests or a home workspace.The home is surrounded by established, low-maintenance gardens that reflect decades of care and pride. An attached single-car garage completes this charming property.Experience the comfort of a home that has been meticulously cared for and thoughtfully updated over the years, all in a welcoming, family-friendly community with unmatched convenience. (id:49063)
Open House
This property has open houses!
Starts at:
2:00 pm
Ends at:
4:00 pm
Property Details
|
MLS® Number
|
X12539622 |
|
Property Type
|
Single Family |
|
Community Name
|
7202 - Borden Farm/Stewart Farm/Carleton Heights/Parkwood Hills |
|
Amenities Near By
|
Park, Public Transit |
|
Equipment Type
|
Water Heater |
|
Parking Space Total
|
3 |
|
Rental Equipment Type
|
Water Heater |
Building
|
Bathroom Total
|
3 |
|
Bedrooms Above Ground
|
3 |
|
Bedrooms Total
|
3 |
|
Amenities
|
Fireplace(s) |
|
Appliances
|
Garage Door Opener Remote(s), Dryer, Freezer, Hood Fan, Microwave, Stove, Washer, Window Coverings, Refrigerator |
|
Basement Development
|
Finished |
|
Basement Type
|
Full (finished) |
|
Construction Style Attachment
|
Detached |
|
Cooling Type
|
Central Air Conditioning |
|
Exterior Finish
|
Brick, Aluminum Siding |
|
Fireplace Present
|
Yes |
|
Foundation Type
|
Concrete |
|
Half Bath Total
|
1 |
|
Heating Fuel
|
Natural Gas |
|
Heating Type
|
Forced Air |
|
Stories Total
|
2 |
|
Size Interior
|
1,100 - 1,500 Ft2 |
|
Type
|
House |
|
Utility Water
|
Municipal Water |
Parking
Land
|
Acreage
|
No |
|
Fence Type
|
Fenced Yard |
|
Land Amenities
|
Park, Public Transit |
|
Sewer
|
Sanitary Sewer |
|
Size Depth
|
105 Ft |
|
Size Frontage
|
38 Ft |
|
Size Irregular
|
38 X 105 Ft |
|
Size Total Text
|
38 X 105 Ft |
|
Surface Water
|
River/stream |
Rooms
| Level |
Type |
Length |
Width |
Dimensions |
|
Second Level |
Primary Bedroom |
5.18 m |
3.66 m |
5.18 m x 3.66 m |
|
Second Level |
Bedroom 2 |
2.74 m |
3.76 m |
2.74 m x 3.76 m |
|
Second Level |
Bedroom 3 |
2.95 m |
3.25 m |
2.95 m x 3.25 m |
|
Main Level |
Living Room |
3.45 m |
7.11 m |
3.45 m x 7.11 m |
|
Main Level |
Kitchen |
5.79 m |
2.74 m |
5.79 m x 2.74 m |
https://www.realtor.ca/real-estate/29097946/60-homestead-street-ottawa-7202-borden-farmstewart-farmcarleton-heightsparkwood-hills

