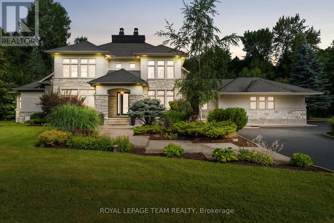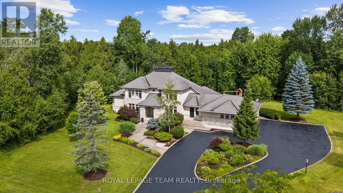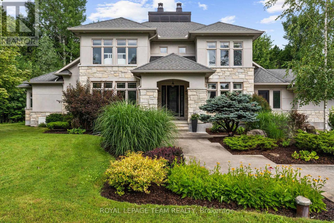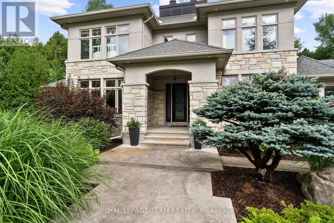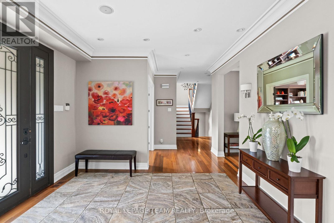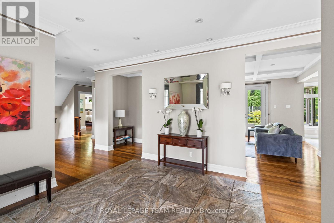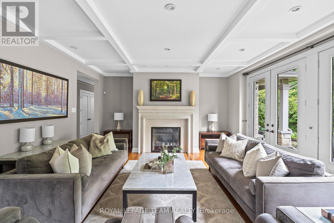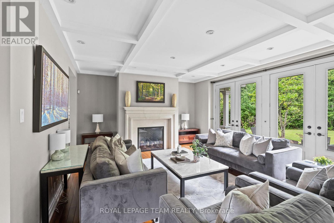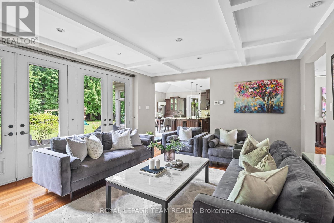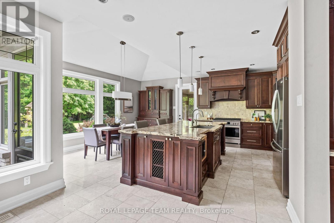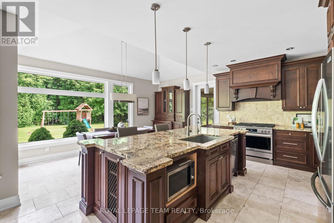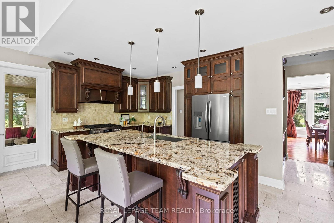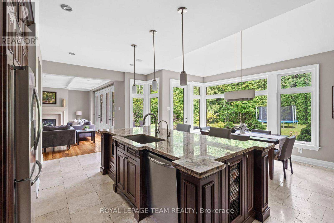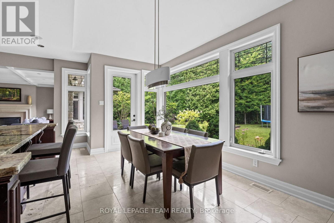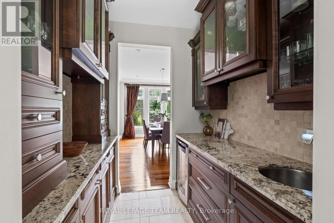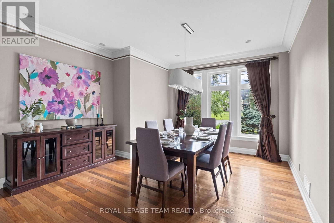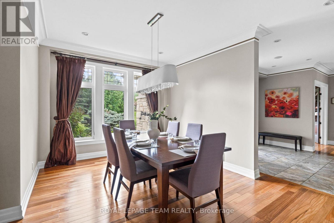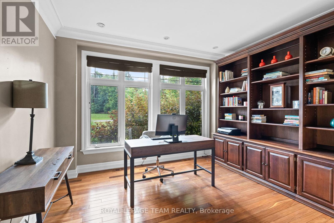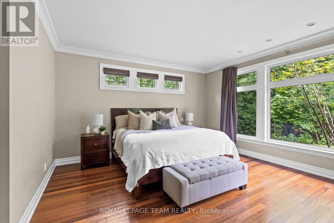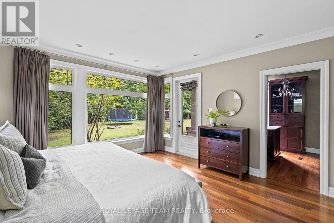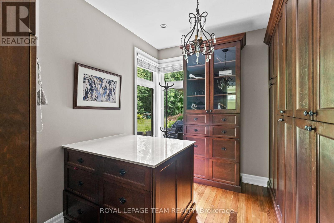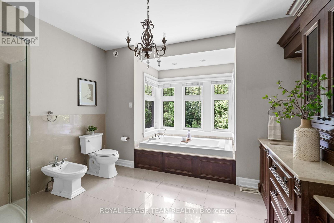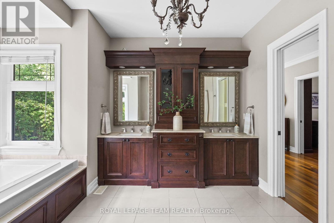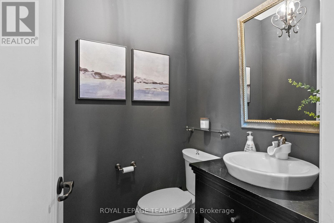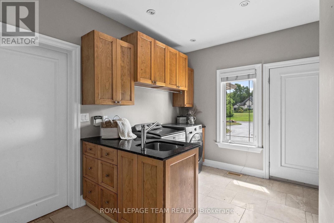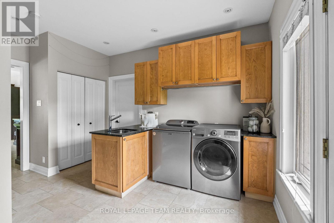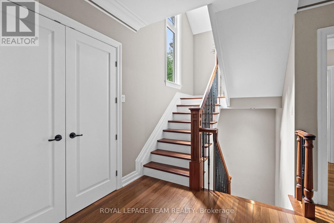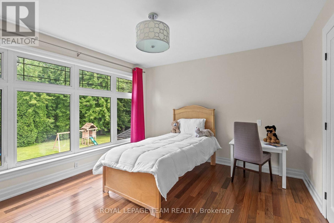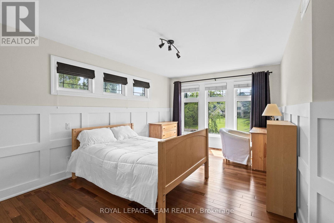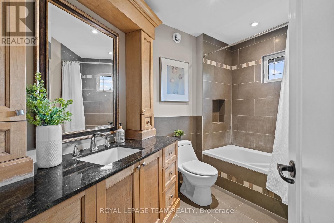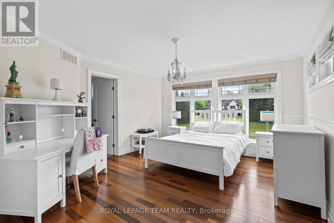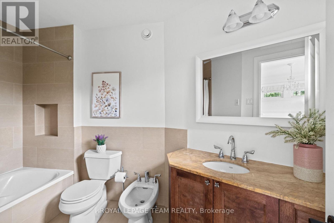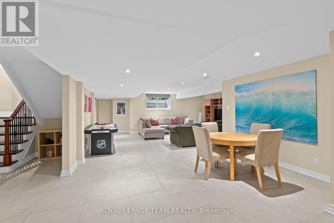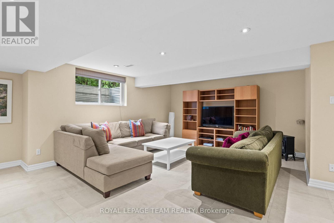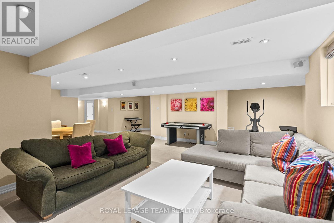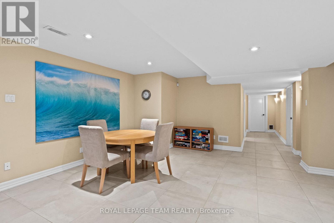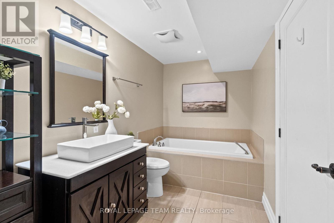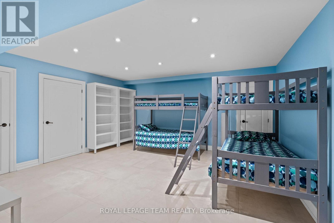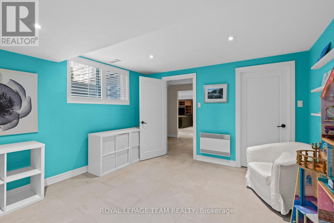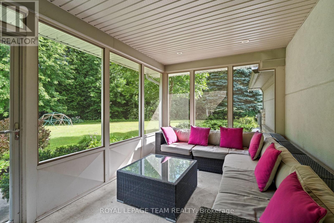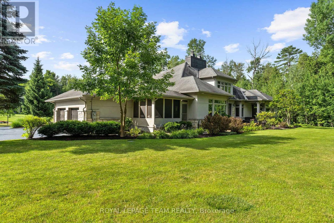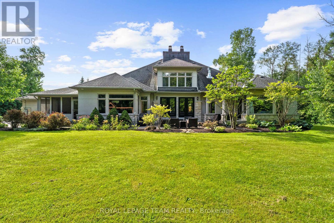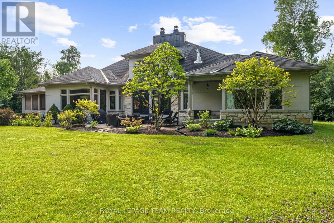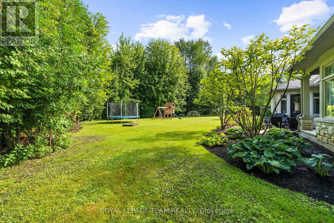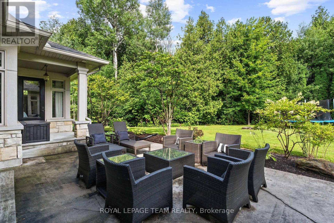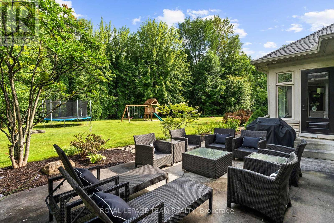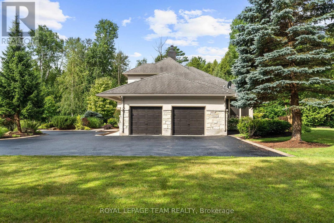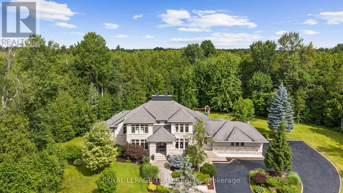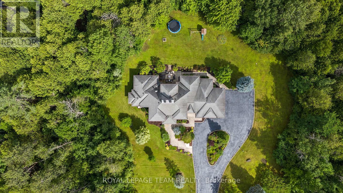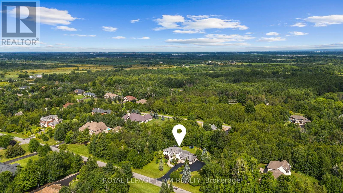5 Bedroom
5 Bathroom
3,500 - 5,000 ft2
Fireplace
Central Air Conditioning
Forced Air
Landscaped
$1,695,000
Nestled in the South Point community of Manotick, this beautifully designed family home is set on an approximately 1.3-acre lot, offering both privacy and convenient access to boutique shops, restaurants, and cafés in the charming village of Manotick. The spacious layout boasts hardwood floors on the main and second levels, elegant mouldings, a living room enhanced by a coffered ceiling and natural gas fireplace, and a formal dining room well suited to family gatherings. The kitchen opens to the breakfast room and is appointed with custom cabinetry, granite countertops, a centre island, and a Butlers pantry. A wall of windows fills the space with natural light, creating a bright and welcoming atmosphere. A main-level office offers a quiet, dedicated space for working from home. The primary bedroom is privately located on the main floor and includes a walk-in closet and a well-appointed five-piece ensuite. Upstairs, three additional bedrooms and two full bathrooms, including one ensuite, provide comfortable accommodations for family and guests. The lower level expands the living space with a large recreation room, a full bathroom, a bedroom, and a flexible room in the finished design. Completing the property is a serene outdoor living space that includes a screened-in porch, ideal for quiet moments overlooking mature trees and a peaceful backyard. The exterior patio offers a comfortable setting for alfresco dining or gathering with friends, surrounded by landscaped gardens and natural greenery. (id:49063)
Property Details
|
MLS® Number
|
X12321069 |
|
Property Type
|
Single Family |
|
Community Name
|
8005 - Manotick East to Manotick Station |
|
Equipment Type
|
Water Heater |
|
Features
|
Irregular Lot Size |
|
Parking Space Total
|
10 |
|
Rental Equipment Type
|
Water Heater |
|
Structure
|
Patio(s) |
Building
|
Bathroom Total
|
5 |
|
Bedrooms Above Ground
|
4 |
|
Bedrooms Below Ground
|
1 |
|
Bedrooms Total
|
5 |
|
Amenities
|
Fireplace(s) |
|
Appliances
|
Water Softener, Garage Door Opener Remote(s), Blinds, Dishwasher, Dryer, Freezer, Garage Door Opener, Hood Fan, Microwave, Stove, Washer, Wine Fridge, Refrigerator |
|
Basement Development
|
Finished |
|
Basement Type
|
Full (finished) |
|
Construction Style Attachment
|
Detached |
|
Cooling Type
|
Central Air Conditioning |
|
Exterior Finish
|
Stucco, Stone |
|
Fireplace Present
|
Yes |
|
Foundation Type
|
Poured Concrete |
|
Half Bath Total
|
1 |
|
Heating Fuel
|
Natural Gas |
|
Heating Type
|
Forced Air |
|
Stories Total
|
2 |
|
Size Interior
|
3,500 - 5,000 Ft2 |
|
Type
|
House |
|
Utility Water
|
Drilled Well |
Parking
Land
|
Acreage
|
No |
|
Landscape Features
|
Landscaped |
|
Sewer
|
Septic System |
|
Size Depth
|
218 Ft ,1 In |
|
Size Frontage
|
262 Ft ,8 In |
|
Size Irregular
|
262.7 X 218.1 Ft ; Lot Size Irregular |
|
Size Total Text
|
262.7 X 218.1 Ft ; Lot Size Irregular |
Rooms
| Level |
Type |
Length |
Width |
Dimensions |
|
Second Level |
Bedroom |
4.21 m |
3.38 m |
4.21 m x 3.38 m |
|
Second Level |
Bedroom |
3.79 m |
4.75 m |
3.79 m x 4.75 m |
|
Second Level |
Bedroom |
4.11 m |
5.07 m |
4.11 m x 5.07 m |
|
Second Level |
Bathroom |
1.82 m |
3.15 m |
1.82 m x 3.15 m |
|
Second Level |
Bathroom |
1.67 m |
3.15 m |
1.67 m x 3.15 m |
|
Basement |
Recreational, Games Room |
15.5 m |
8.45 m |
15.5 m x 8.45 m |
|
Basement |
Bedroom |
3.79 m |
4.08 m |
3.79 m x 4.08 m |
|
Basement |
Playroom |
4.85 m |
4.76 m |
4.85 m x 4.76 m |
|
Basement |
Bathroom |
4.54 m |
1.96 m |
4.54 m x 1.96 m |
|
Main Level |
Foyer |
3.48 m |
3.62 m |
3.48 m x 3.62 m |
|
Main Level |
Other |
4.07 m |
2.66 m |
4.07 m x 2.66 m |
|
Main Level |
Bathroom |
1.46 m |
1.6 m |
1.46 m x 1.6 m |
|
Main Level |
Laundry Room |
3.3 m |
4.28 m |
3.3 m x 4.28 m |
|
Main Level |
Office |
3.79 m |
3.29 m |
3.79 m x 3.29 m |
|
Main Level |
Dining Room |
4.04 m |
4.71 m |
4.04 m x 4.71 m |
|
Main Level |
Living Room |
6.15 m |
4.58 m |
6.15 m x 4.58 m |
|
Main Level |
Kitchen |
6.03 m |
4.04 m |
6.03 m x 4.04 m |
|
Main Level |
Pantry |
1.45 m |
1.89 m |
1.45 m x 1.89 m |
|
Main Level |
Eating Area |
4.98 m |
2.12 m |
4.98 m x 2.12 m |
|
Main Level |
Other |
2.04 m |
2.13 m |
2.04 m x 2.13 m |
|
Main Level |
Primary Bedroom |
4.9 m |
6.48 m |
4.9 m x 6.48 m |
|
Main Level |
Bathroom |
4.1 m |
3.76 m |
4.1 m x 3.76 m |
https://www.realtor.ca/real-estate/28682471/5811-longhearth-way-ottawa-8005-manotick-east-to-manotick-station

