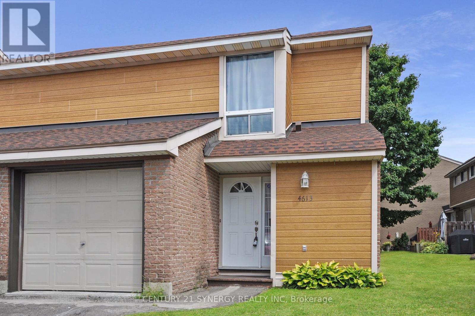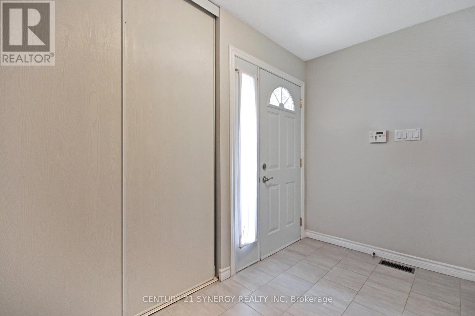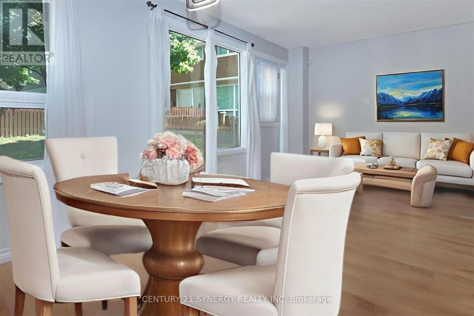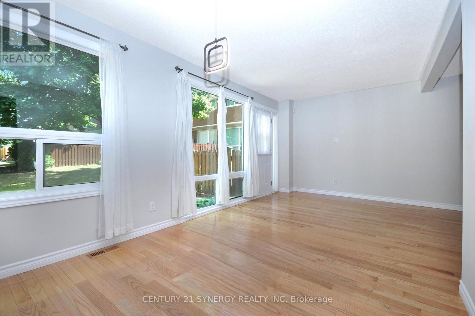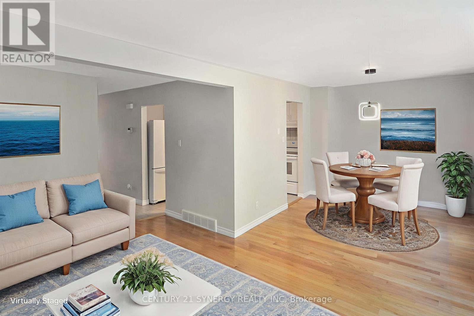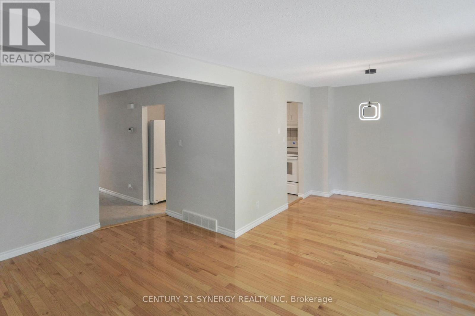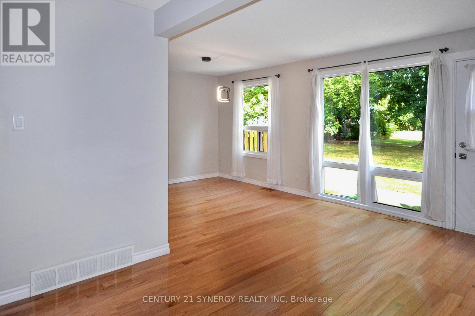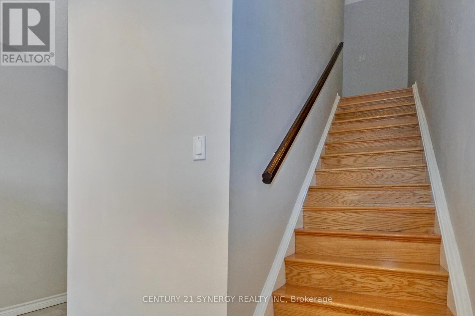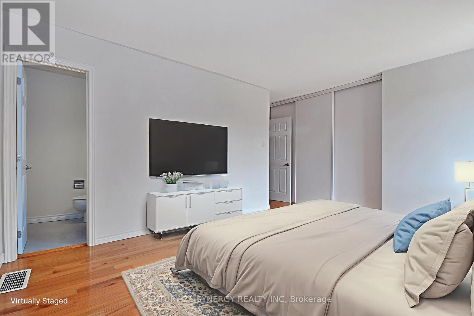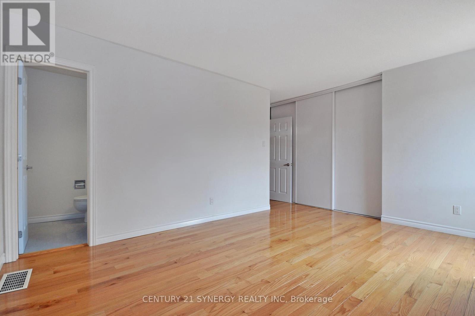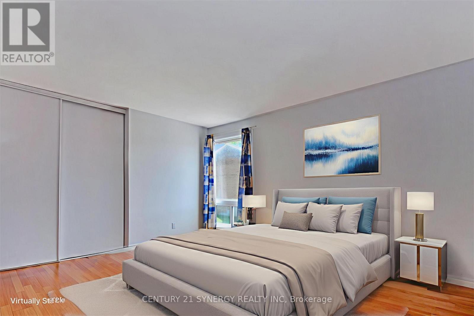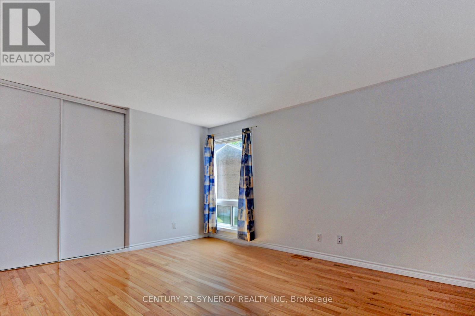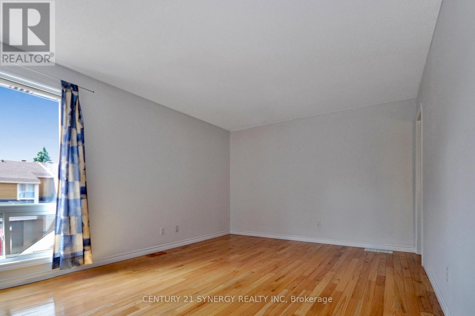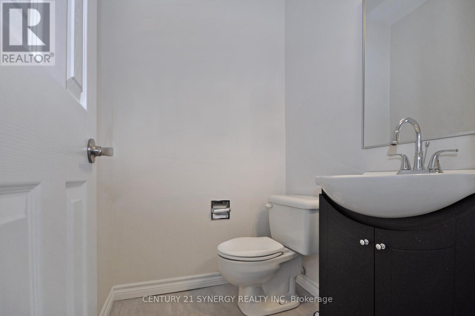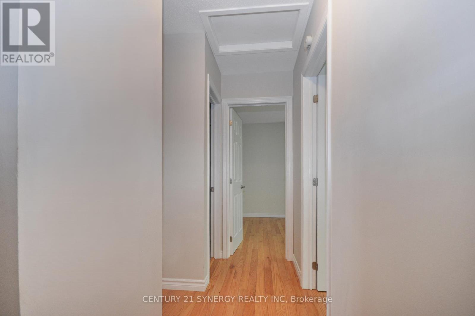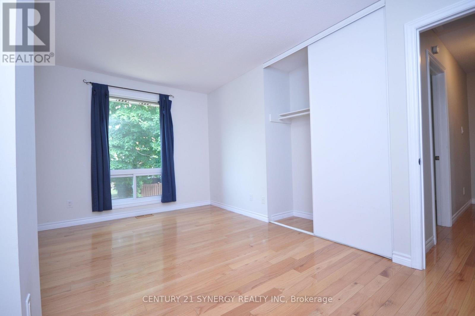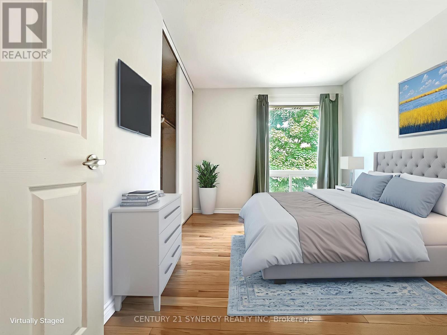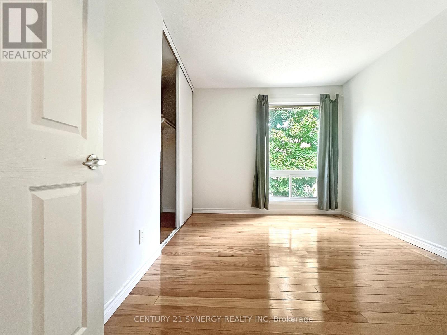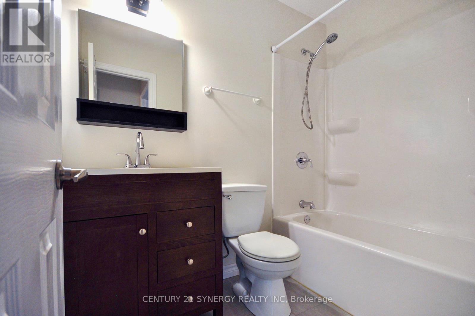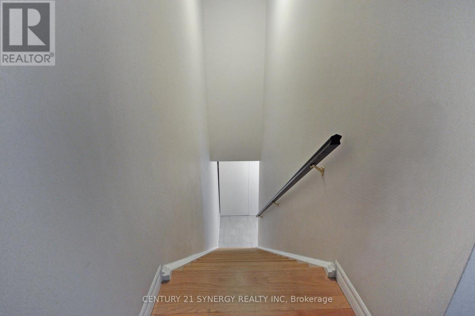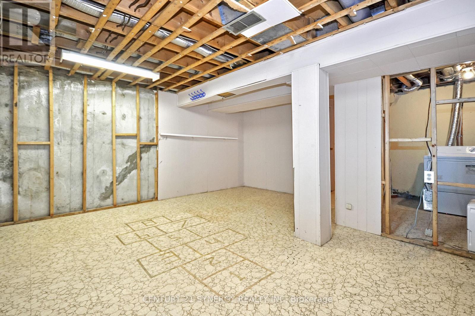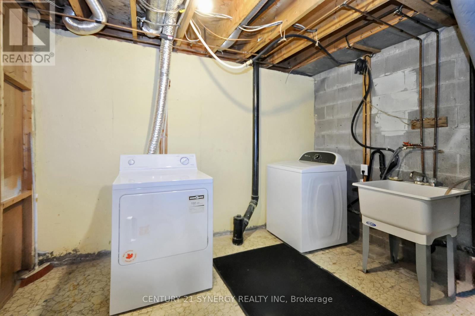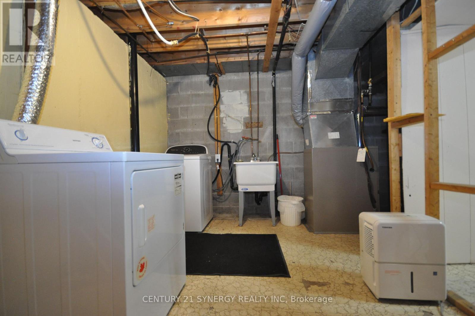57 - 4613 Carrington Place Ottawa, Ontario K1B 4R1
$429,900Maintenance, Insurance, Common Area Maintenance, Water
$554 Monthly
Maintenance, Insurance, Common Area Maintenance, Water
$554 MonthlySome photos have been virtually staged. Move-in ready, end-unit townhome, has both garage and driveway parking. Step inside and find a spacious foyer with easy-maintenance tile flooring and a large double closet. The main level, stairs, and second floor all feature hardwood flooring in excellent condition. A spacious L-shaped living and dining room boasts large windows and a garden door leading to the rear yard. The eat-in kitchen offers ample counter and cupboard space and includes appliances. A two-piece bathroom completes this level. Upstairs, you will enjoy the space and comfort found in the primary bedroom, complete with a double closet and a two-piece ensuite bathroom. Two additional family-sized bedrooms and a renovated four-piece bathroom are also located on this floor. The basement includes a large recreation room area, ready for your personal redesign, and there is a combined laundry and utility room. Enjoy the peace and privacy of backing onto treed green space. Located close to Blair LRT Station, schools, parks, groceries, restaurants, theatres, Pineview Golf Course, & more! (id:49063)
Property Details
| MLS® Number | X12391321 |
| Property Type | Single Family |
| Community Name | 2204 - Pineview |
| Community Features | Pet Restrictions |
| Equipment Type | Water Heater |
| Features | Carpet Free |
| Parking Space Total | 2 |
| Rental Equipment Type | Water Heater |
Building
| Bathroom Total | 3 |
| Bedrooms Above Ground | 3 |
| Bedrooms Total | 3 |
| Age | 51 To 99 Years |
| Appliances | Dishwasher, Dryer, Stove, Washer, Window Coverings, Refrigerator |
| Basement Development | Partially Finished |
| Basement Type | N/a (partially Finished) |
| Cooling Type | Central Air Conditioning |
| Exterior Finish | Brick, Hardboard |
| Foundation Type | Concrete |
| Half Bath Total | 2 |
| Heating Fuel | Natural Gas |
| Heating Type | Forced Air |
| Stories Total | 2 |
| Size Interior | 1,200 - 1,399 Ft2 |
| Type | Row / Townhouse |
Parking
| Attached Garage | |
| Garage |
Land
| Acreage | No |
Rooms
| Level | Type | Length | Width | Dimensions |
|---|---|---|---|---|
| Second Level | Primary Bedroom | 4.54 m | 3.58 m | 4.54 m x 3.58 m |
| Second Level | Bedroom 2 | 3.45 m | 2.82 m | 3.45 m x 2.82 m |
| Second Level | Bedroom 3 | 2.78 m | 2.76 m | 2.78 m x 2.76 m |
| Basement | Recreational, Games Room | 4.77 m | 4.77 m | 4.77 m x 4.77 m |
| Main Level | Living Room | 4.92 m | 3.22 m | 4.92 m x 3.22 m |
| Main Level | Dining Room | 3.22 m | 2.66 m | 3.22 m x 2.66 m |
| Main Level | Kitchen | 3.02 m | 2.94 m | 3.02 m x 2.94 m |
https://www.realtor.ca/real-estate/28835571/57-4613-carrington-place-ottawa-2204-pineview

