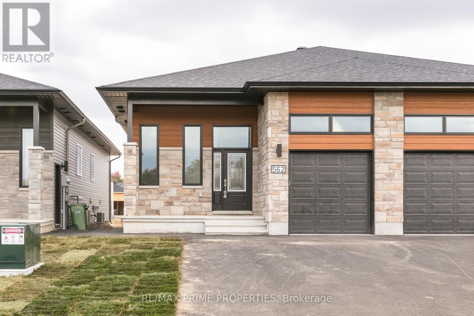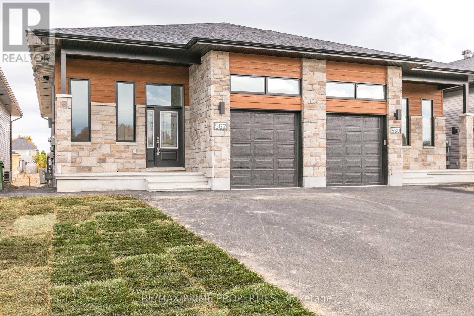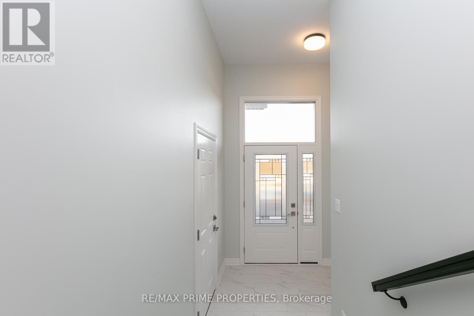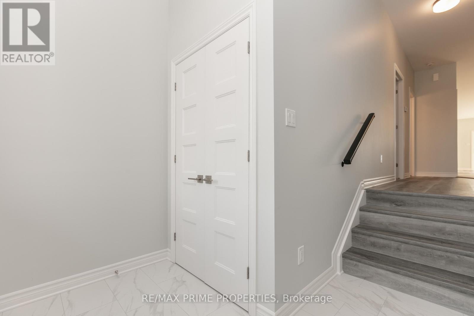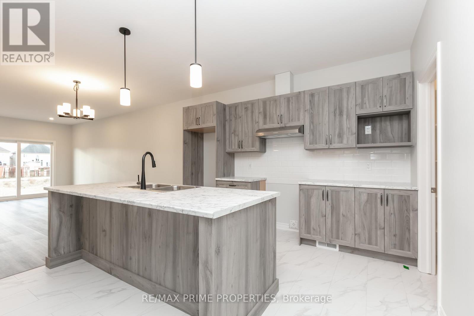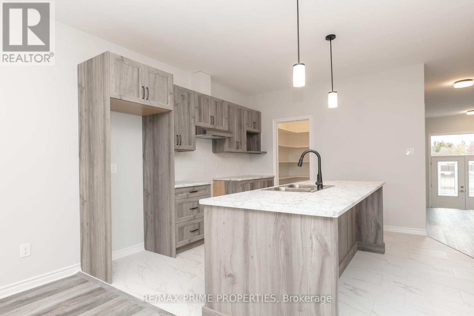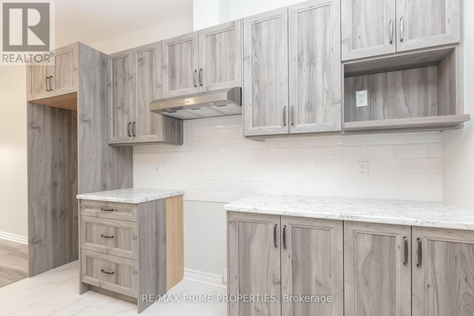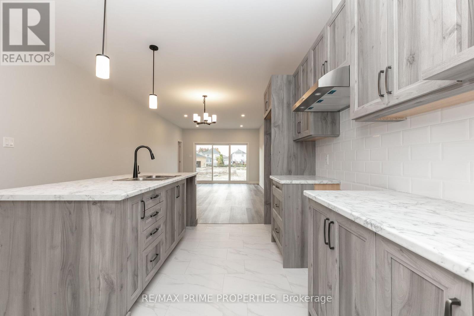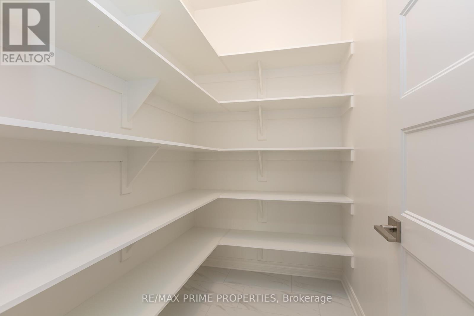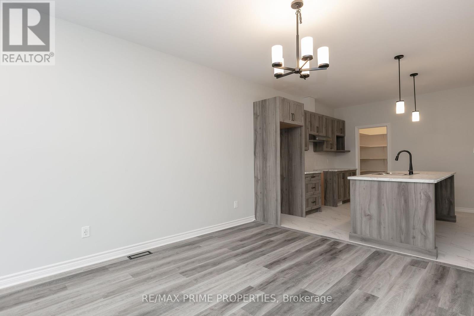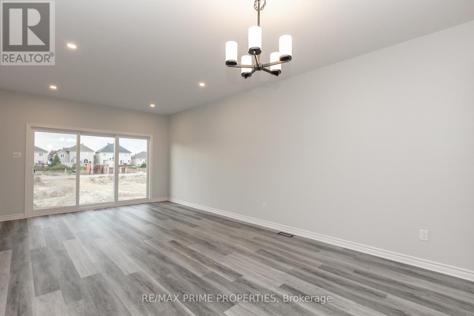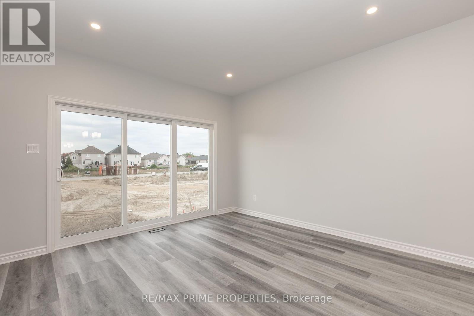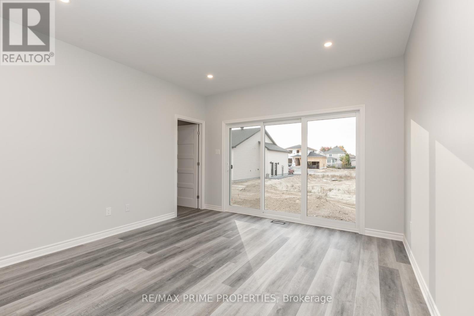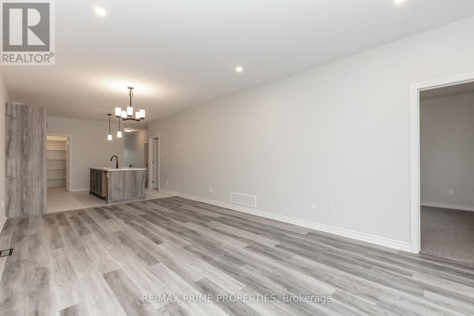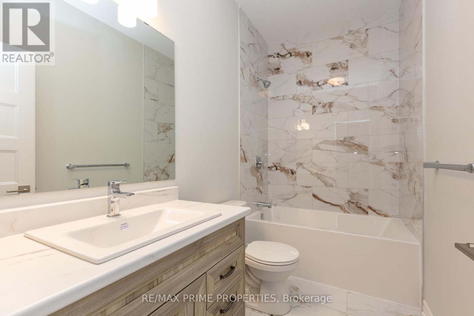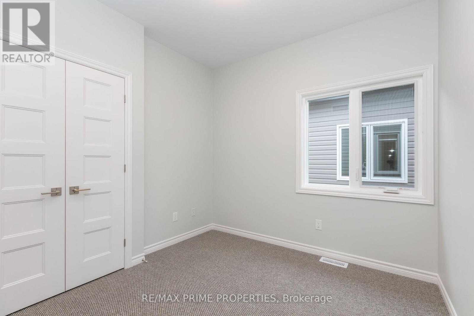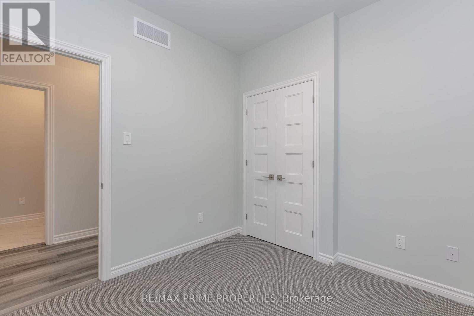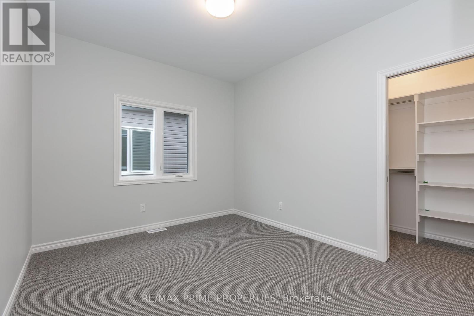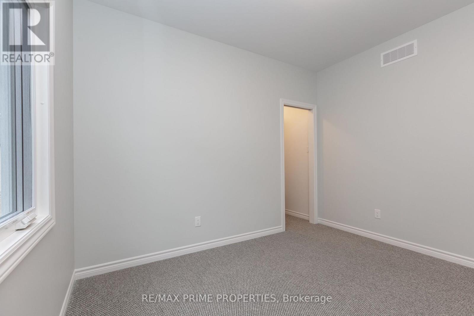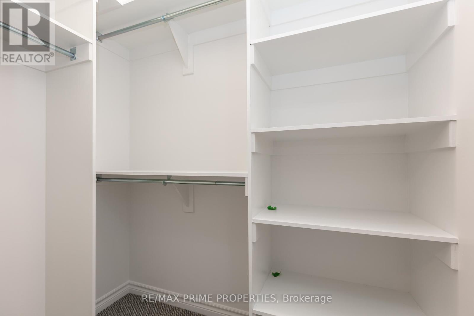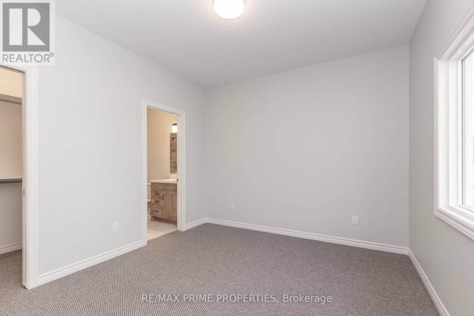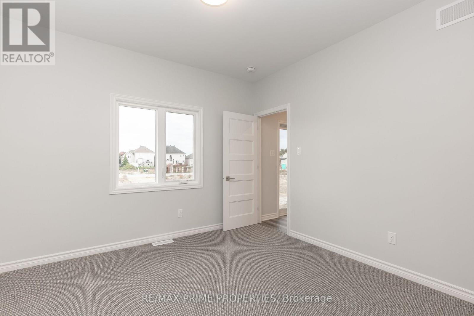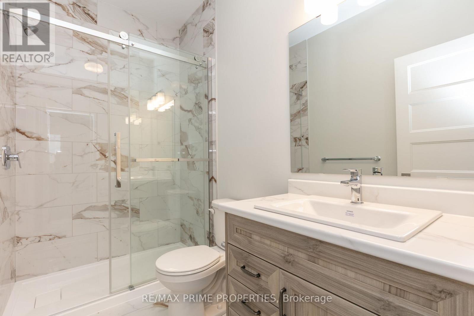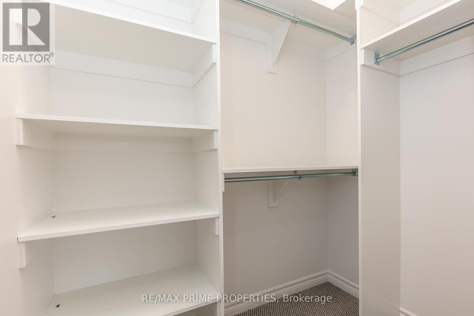3 Bedroom
2 Bathroom
1,100 - 1,500 ft2
Central Air Conditioning
Forced Air
$2,300 Monthly
Welcome to this stunning brand-new home in the heart of Embrun! Featuring three spacious bedrooms and two full bathrooms, this home is perfect for families or professionals looking for comfort and style. The open-concept kitchen is a chefs dream, complete with a pantry and modern finishes, seamlessly flowing into the living and dining areas. Enjoy the convenience of ensuite laundry and a dedicated laundry room, making chores effortless. The home offers parking for your vehicles and a thoughtful layout with carpeted bedrooms upstairs for cozy comfort and tile flooring downstairs for easy maintenance. Don't miss this opportunity to live in a bright, contemporary space in the desirable Embrun area perfect for those seeking style, convenience, and functionality. (id:49063)
Property Details
|
MLS® Number
|
X12450611 |
|
Property Type
|
Single Family |
|
Community Name
|
602 - Embrun |
|
Features
|
In Suite Laundry |
|
Parking Space Total
|
1 |
Building
|
Bathroom Total
|
2 |
|
Bedrooms Above Ground
|
3 |
|
Bedrooms Total
|
3 |
|
Age
|
New Building |
|
Appliances
|
Dishwasher, Dryer, Hood Fan, Stove, Washer, Refrigerator |
|
Cooling Type
|
Central Air Conditioning |
|
Exterior Finish
|
Brick, Vinyl Siding |
|
Foundation Type
|
Poured Concrete |
|
Heating Fuel
|
Natural Gas |
|
Heating Type
|
Forced Air |
|
Size Interior
|
1,100 - 1,500 Ft2 |
|
Type
|
Other |
|
Utility Water
|
Municipal Water |
Parking
|
Attached Garage
|
|
|
No Garage
|
|
Land
|
Acreage
|
No |
|
Sewer
|
Sanitary Sewer |
Rooms
| Level |
Type |
Length |
Width |
Dimensions |
|
Main Level |
Foyer |
2.77 m |
1.52 m |
2.77 m x 1.52 m |
|
Main Level |
Living Room |
3.84 m |
4.04 m |
3.84 m x 4.04 m |
|
Main Level |
Dining Room |
3.84 m |
2.74 m |
3.84 m x 2.74 m |
|
Main Level |
Kitchen |
2.59 m |
3.66 m |
2.59 m x 3.66 m |
|
Main Level |
Bedroom 2 |
3.56 m |
3.07 m |
3.56 m x 3.07 m |
|
Main Level |
Bedroom 3 |
2.79 m |
3 m |
2.79 m x 3 m |
|
Main Level |
Laundry Room |
1.55 m |
2.16 m |
1.55 m x 2.16 m |
|
Main Level |
Pantry |
2.159 m |
2.16 m |
2.159 m x 2.16 m |
|
Main Level |
Primary Bedroom |
3.56 m |
3.3 m |
3.56 m x 3.3 m |
https://www.realtor.ca/real-estate/28963478/562-regina-street-russell-602-embrun

