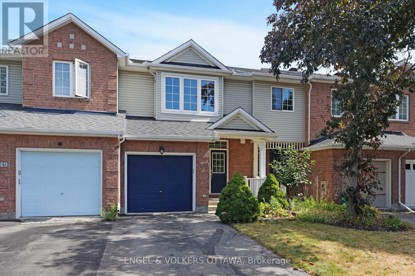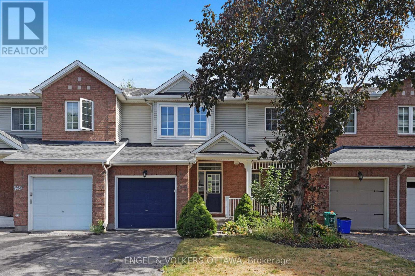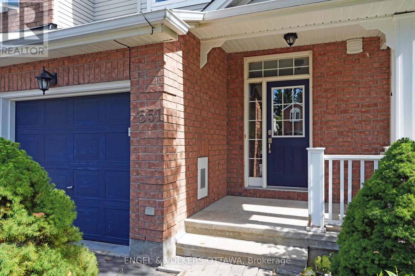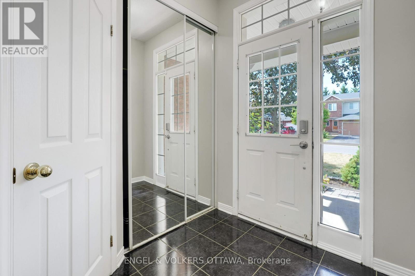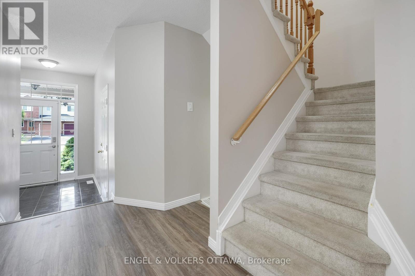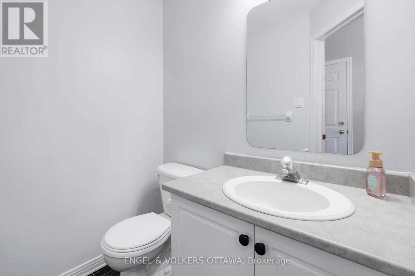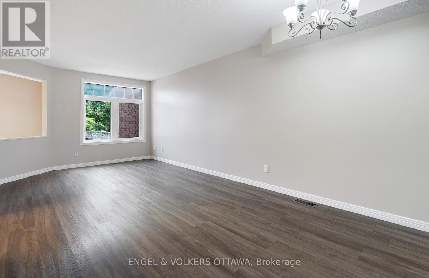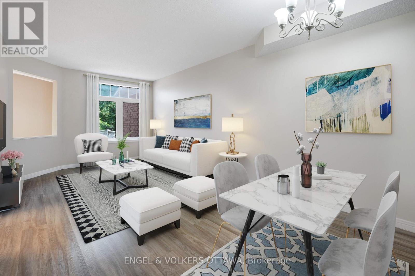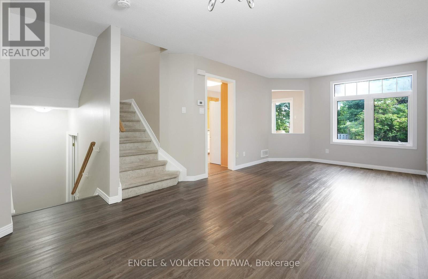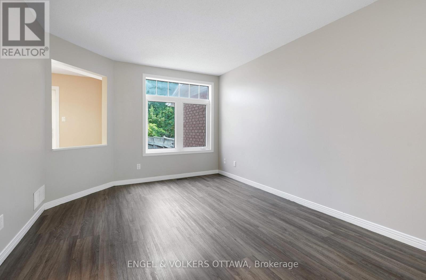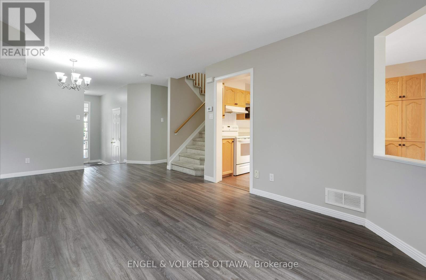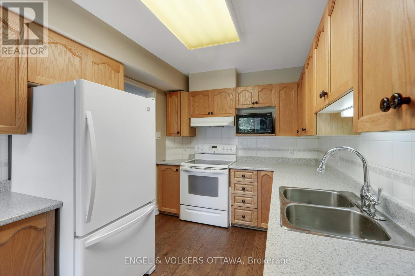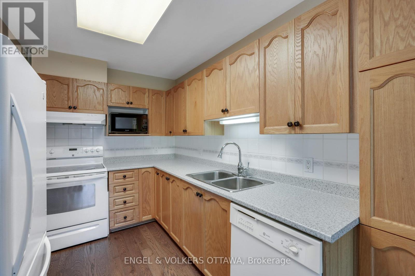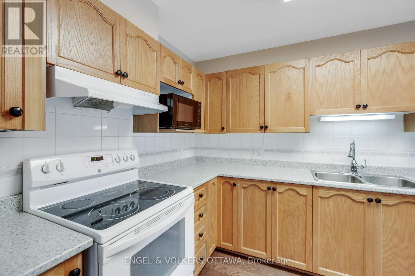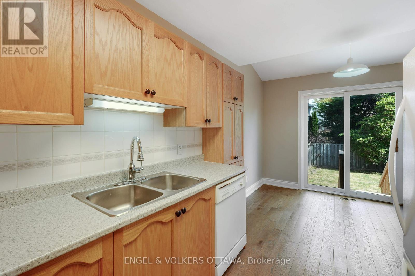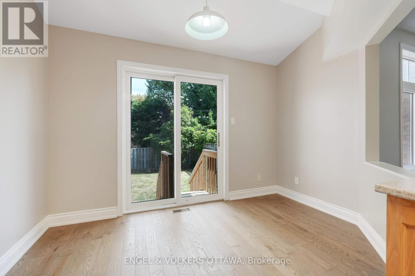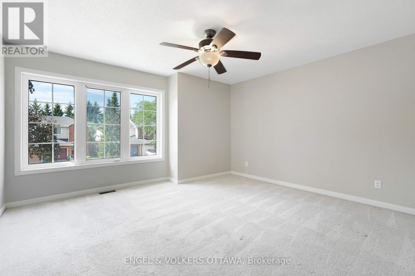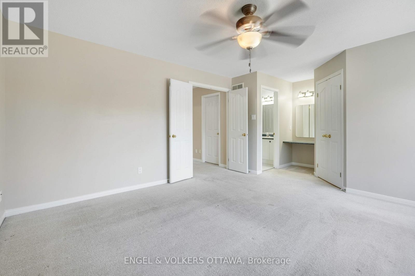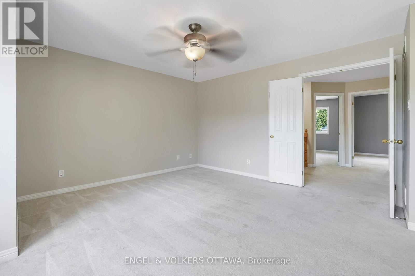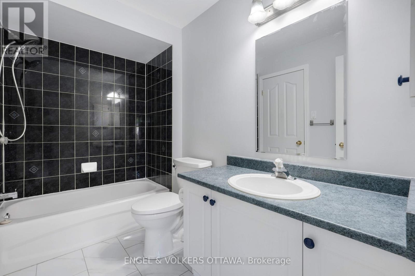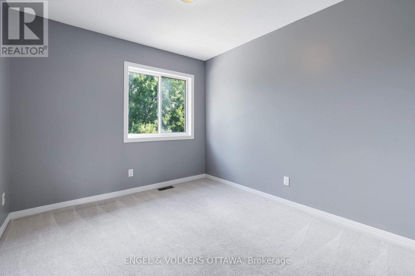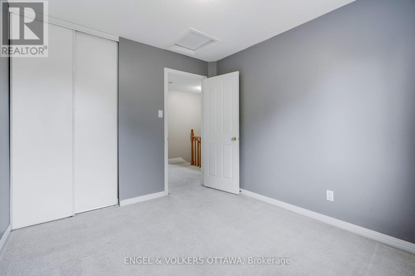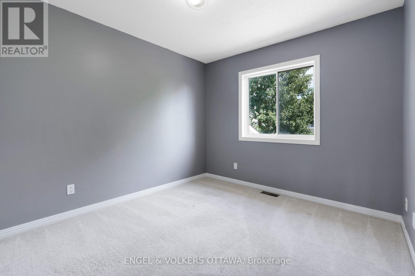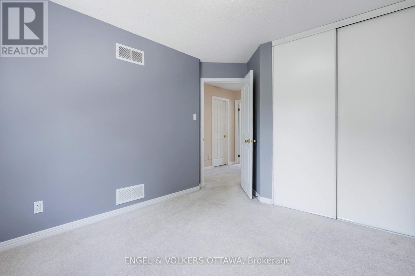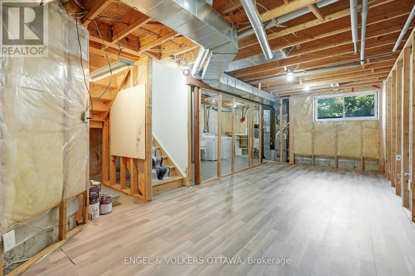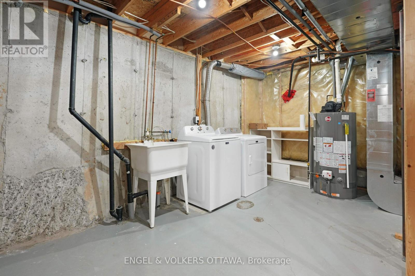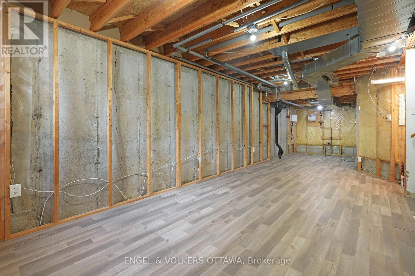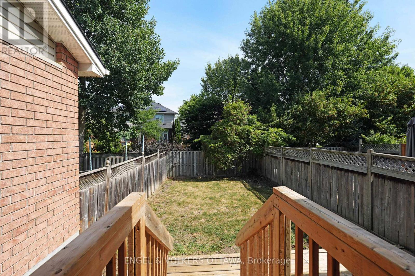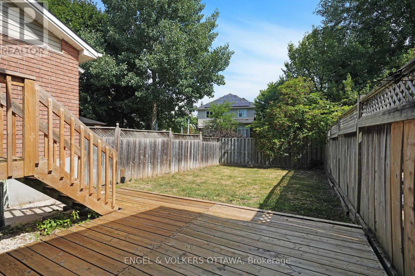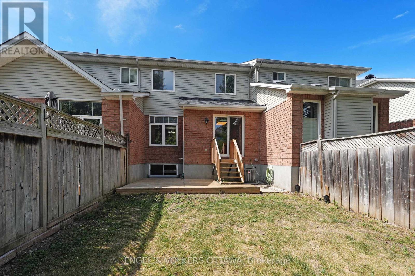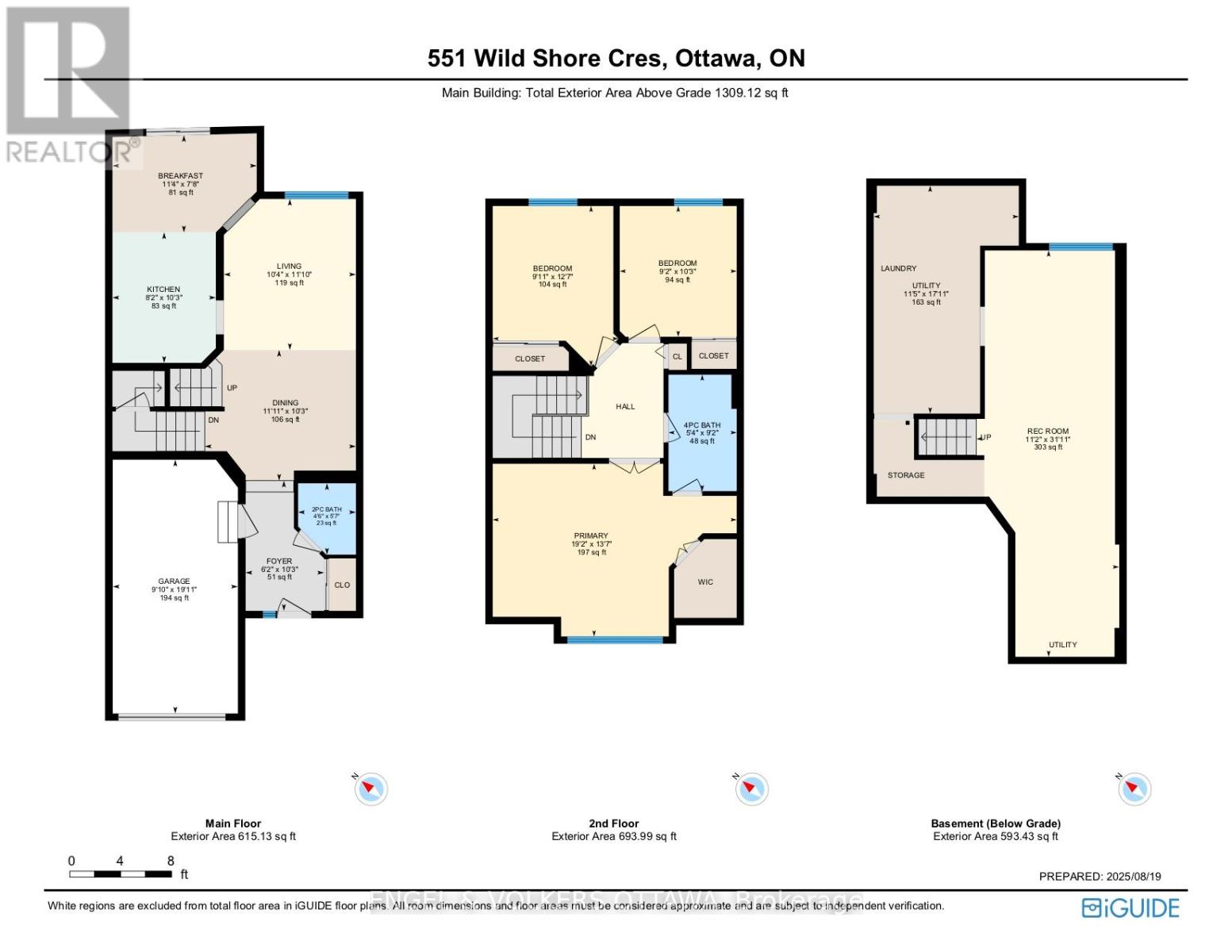3 Bedroom
2 Bathroom
1,100 - 1,500 ft2
Central Air Conditioning
Forced Air
$549,900
Welcome to this beautifully maintained two-storey townhome, offering the perfect blend of comfort, style, and functionality. Boasting 3 spacious bedrooms, 2 bathrooms, and a partially finished basement, this home is designed for modern family living. The main level features an open and inviting layout, with living and dining areas that flow seamlessly to create a warm, welcoming atmosphere. The kitchen is thoughtfully designed with ample cabinetry and opens to a breakfast nook overlooking the backyard. Step outside to your private, fenced backyard, shaded by mature trees for added privacy and tranquility. Enjoy relaxing or entertaining outdoors with a gas BBQ hookup, perfect for summer gatherings. Upstairs, two well-proportioned bedrooms provide comfort and privacy, while the spacious 4-piece bathroom serves as a semi-ensuite to the large primary bedroom, complete with a make-up counter and walk-in closet. The partially finished basement offers a spacious rec room ready to be customized to your taste, along with a utility area providing plenty of storage and laundry. Additional features include an attached garage and two driveway parking spaces, freshly painted interior (2025), and modern mechanical updates including a new furnace and A/C (2024). Set in the desirable Riverside South community, this home is just steps from top-rated schools, parks, and green spaces, and within walking distance to grocery stores, pharmacies, and restaurants. Don't miss the opportunity to make this exceptional property your next home. (id:49063)
Property Details
|
MLS® Number
|
X12423462 |
|
Property Type
|
Single Family |
|
Community Name
|
2602 - Riverside South/Gloucester Glen |
|
Amenities Near By
|
Public Transit |
|
Equipment Type
|
Water Heater - Gas, Water Heater |
|
Features
|
Flat Site |
|
Parking Space Total
|
3 |
|
Rental Equipment Type
|
Water Heater - Gas, Water Heater |
|
Structure
|
Deck |
Building
|
Bathroom Total
|
2 |
|
Bedrooms Above Ground
|
3 |
|
Bedrooms Total
|
3 |
|
Appliances
|
Water Heater, Dishwasher, Dryer, Hood Fan, Microwave, Stove, Washer, Refrigerator |
|
Basement Development
|
Partially Finished |
|
Basement Type
|
Full, N/a (partially Finished) |
|
Construction Style Attachment
|
Attached |
|
Cooling Type
|
Central Air Conditioning |
|
Exterior Finish
|
Brick, Vinyl Siding |
|
Flooring Type
|
Tile, Laminate, Hardwood, Vinyl |
|
Foundation Type
|
Poured Concrete |
|
Half Bath Total
|
1 |
|
Heating Fuel
|
Natural Gas |
|
Heating Type
|
Forced Air |
|
Stories Total
|
2 |
|
Size Interior
|
1,100 - 1,500 Ft2 |
|
Type
|
Row / Townhouse |
|
Utility Water
|
Municipal Water |
Parking
|
Attached Garage
|
|
|
Garage
|
|
|
Tandem
|
|
Land
|
Acreage
|
No |
|
Fence Type
|
Fenced Yard |
|
Land Amenities
|
Public Transit |
|
Sewer
|
Sanitary Sewer |
|
Size Depth
|
108 Ft ,3 In |
|
Size Frontage
|
20 Ft |
|
Size Irregular
|
20 X 108.3 Ft |
|
Size Total Text
|
20 X 108.3 Ft |
Rooms
| Level |
Type |
Length |
Width |
Dimensions |
|
Second Level |
Bathroom |
2.79 m |
1.63 m |
2.79 m x 1.63 m |
|
Second Level |
Bedroom |
3.84 m |
3.01 m |
3.84 m x 3.01 m |
|
Second Level |
Bedroom 2 |
3.13 m |
2.8 m |
3.13 m x 2.8 m |
|
Second Level |
Primary Bedroom |
5.84 m |
4.13 m |
5.84 m x 4.13 m |
|
Basement |
Recreational, Games Room |
9.73 m |
3.42 m |
9.73 m x 3.42 m |
|
Basement |
Utility Room |
5.46 m |
3.47 m |
5.46 m x 3.47 m |
|
Main Level |
Bathroom |
1.71 m |
1.38 m |
1.71 m x 1.38 m |
|
Main Level |
Eating Area |
3.45 m |
2.33 m |
3.45 m x 2.33 m |
|
Main Level |
Dining Room |
3.62 m |
3.13 m |
3.62 m x 3.13 m |
|
Main Level |
Living Room |
3.62 m |
3.16 m |
3.62 m x 3.16 m |
|
Main Level |
Foyer |
3.12 m |
1.88 m |
3.12 m x 1.88 m |
|
Main Level |
Kitchen |
3.12 m |
2.48 m |
3.12 m x 2.48 m |
https://www.realtor.ca/real-estate/28905917/551-wild-shore-crescent-ottawa-2602-riverside-southgloucester-glen

