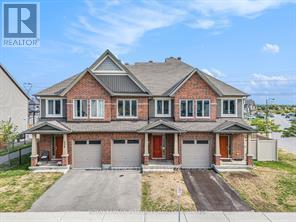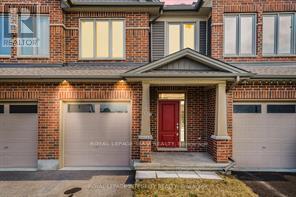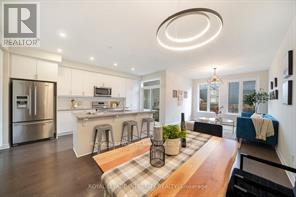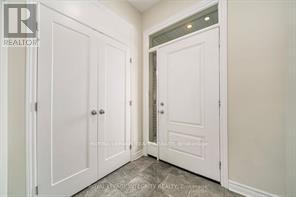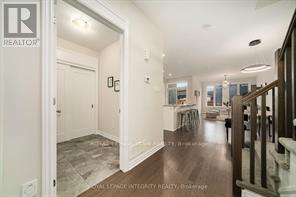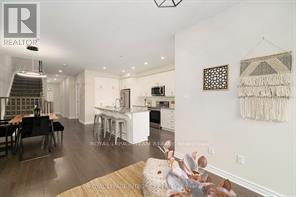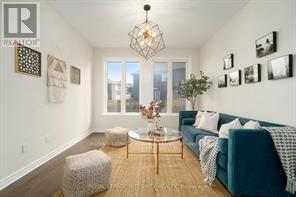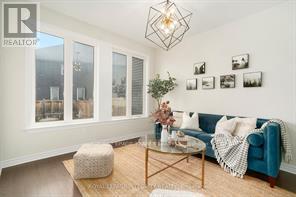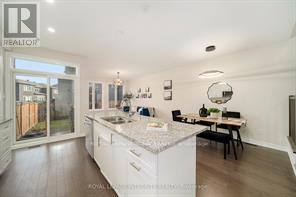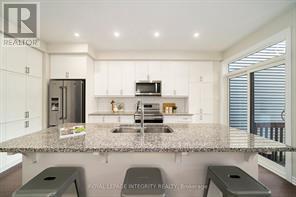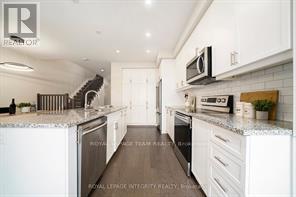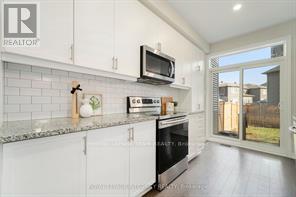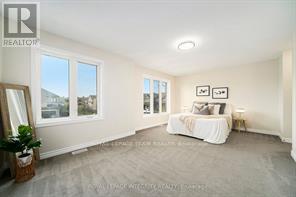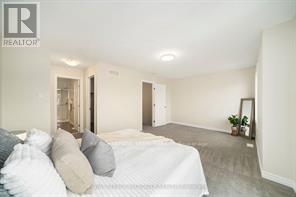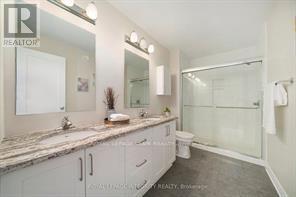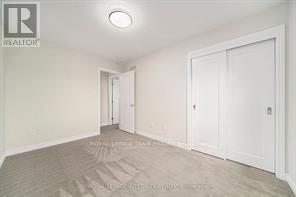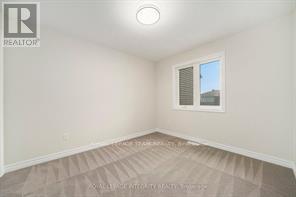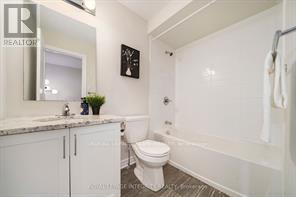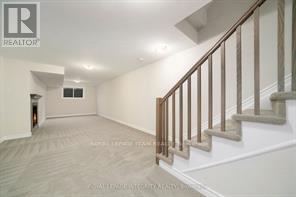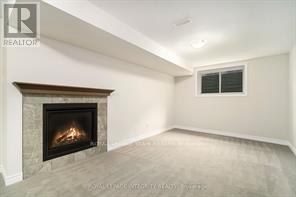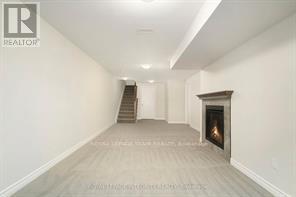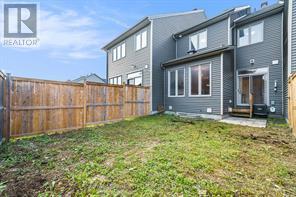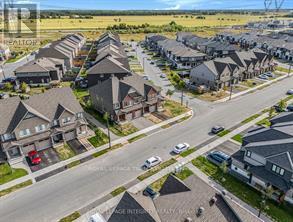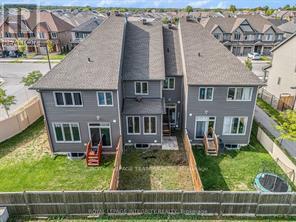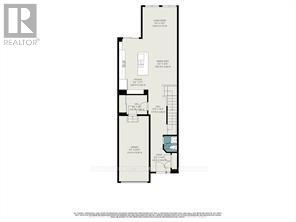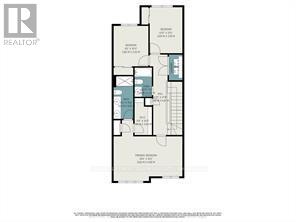3 Bedroom
3 Bathroom
1,500 - 2,000 ft2
Fireplace
Central Air Conditioning, Air Exchanger
Forced Air
$2,700 Monthly
Vacant & Move-In Ready! Modern 2020-built townhome offering stylish living space in the quiet Edenwylde community. Features hardwood floors on the main level, open-concept layout, granite counters, pot lights, and a finished basement with a gas fireplace. Convenient second-level laundry, mudroom with inside access to garage, and a fully fenced private backyard. Close to parks, schools, transit, and shopping. Photos were taken prior to the owner moving out. Smoke- and pet-free home available for immediate occupancy. Tenants pay utilities. Application with proof of income, credit report, and references required. Photos were taken prior to the owner moving out (id:49063)
Property Details
|
MLS® Number
|
X12526366 |
|
Property Type
|
Single Family |
|
Community Name
|
8207 - Remainder of Stittsville & Area |
|
Equipment Type
|
Water Heater |
|
Parking Space Total
|
2 |
|
Rental Equipment Type
|
Water Heater |
Building
|
Bathroom Total
|
3 |
|
Bedrooms Above Ground
|
3 |
|
Bedrooms Total
|
3 |
|
Age
|
0 To 5 Years |
|
Appliances
|
Dishwasher, Dryer, Microwave, Stove, Washer, Refrigerator |
|
Basement Development
|
Finished |
|
Basement Type
|
N/a (finished) |
|
Construction Style Attachment
|
Attached |
|
Cooling Type
|
Central Air Conditioning, Air Exchanger |
|
Exterior Finish
|
Brick Facing |
|
Fireplace Present
|
Yes |
|
Fireplace Total
|
1 |
|
Foundation Type
|
Poured Concrete |
|
Half Bath Total
|
1 |
|
Heating Fuel
|
Natural Gas |
|
Heating Type
|
Forced Air |
|
Stories Total
|
2 |
|
Size Interior
|
1,500 - 2,000 Ft2 |
|
Type
|
Row / Townhouse |
|
Utility Water
|
Municipal Water |
Parking
Land
|
Acreage
|
No |
|
Sewer
|
Sanitary Sewer |
|
Size Depth
|
98 Ft ,4 In |
|
Size Frontage
|
19 Ft ,8 In |
|
Size Irregular
|
19.7 X 98.4 Ft |
|
Size Total Text
|
19.7 X 98.4 Ft |
https://www.realtor.ca/real-estate/29084997/540-edenwylde-drive-ottawa-8207-remainder-of-stittsville-area

