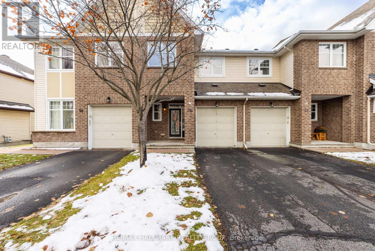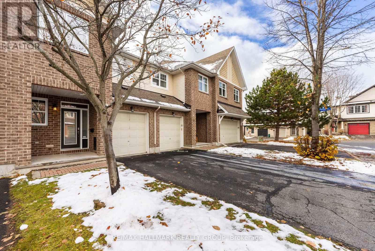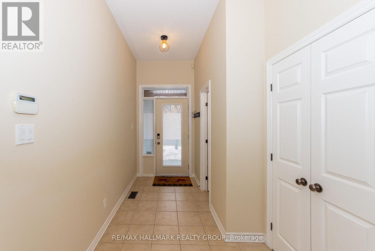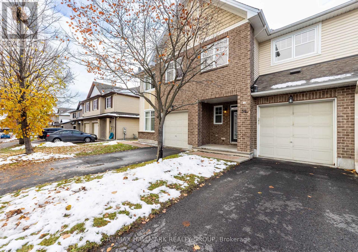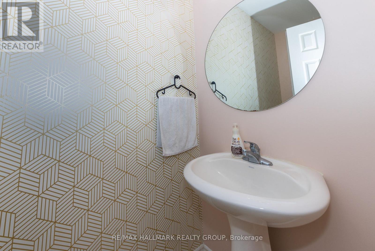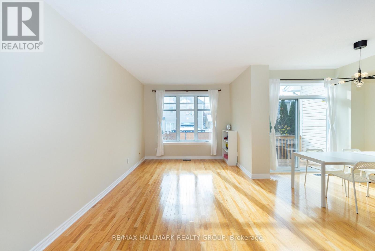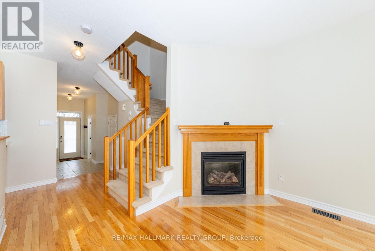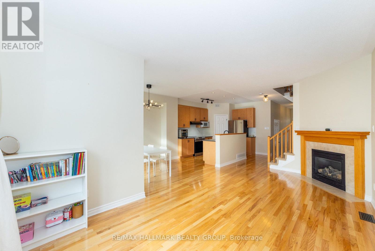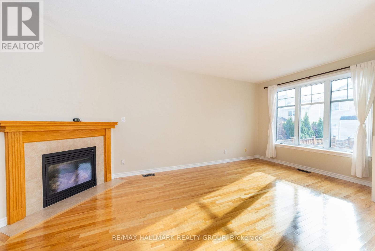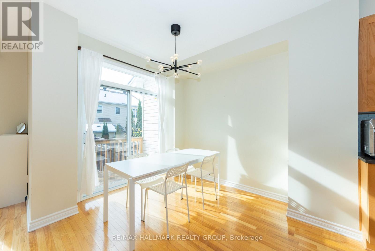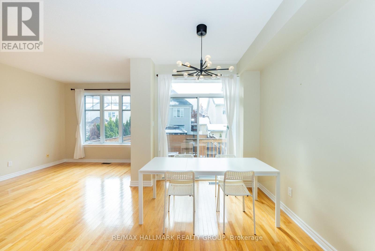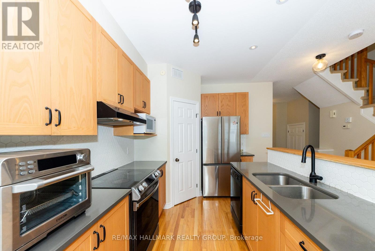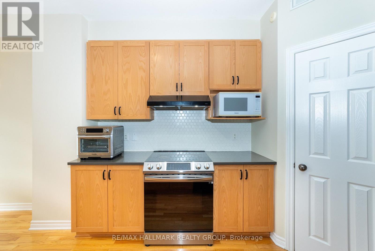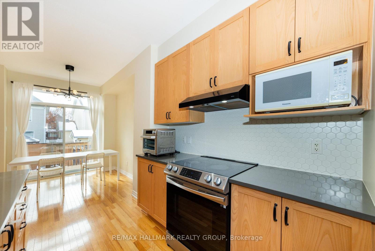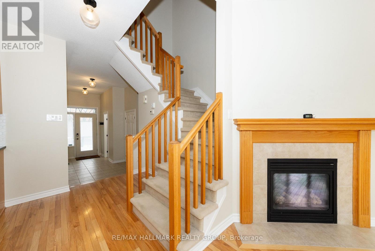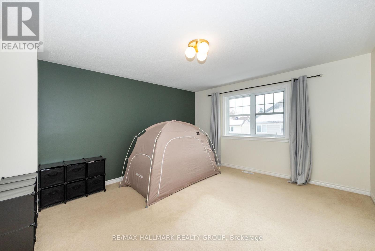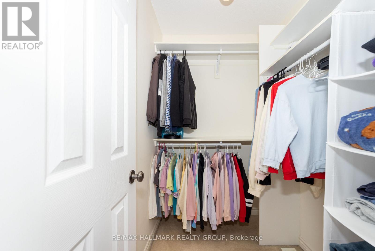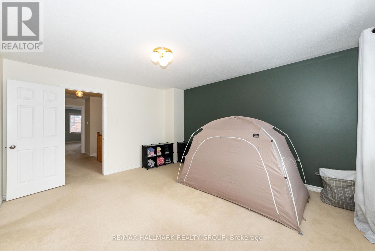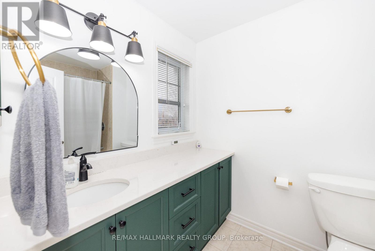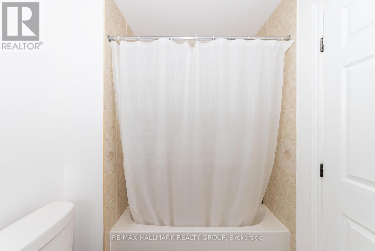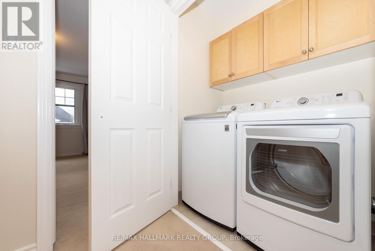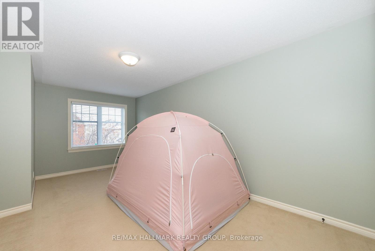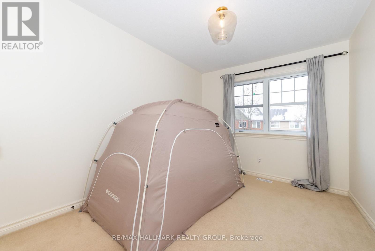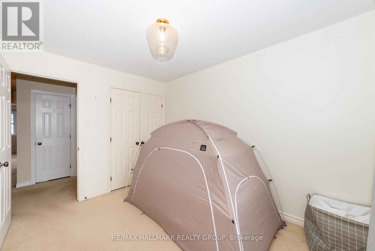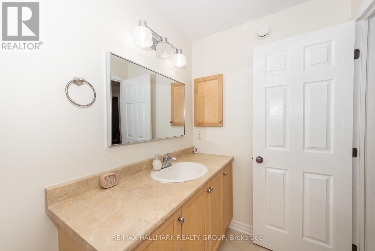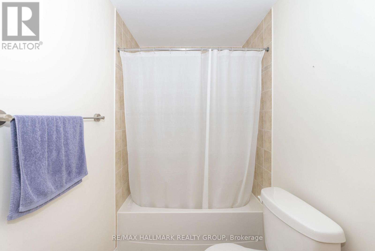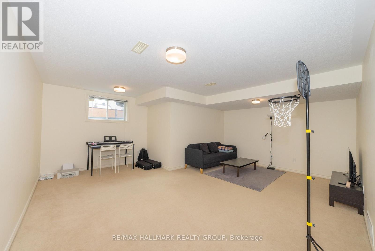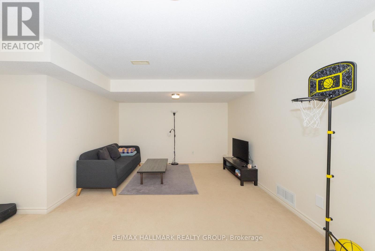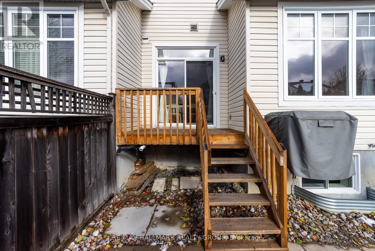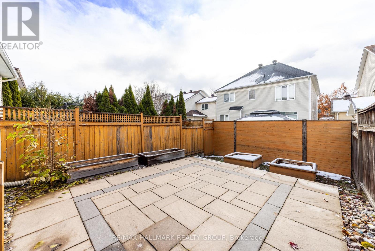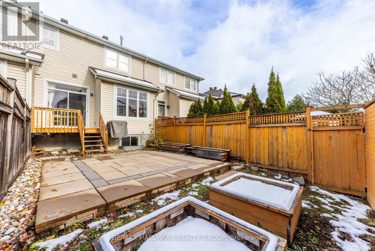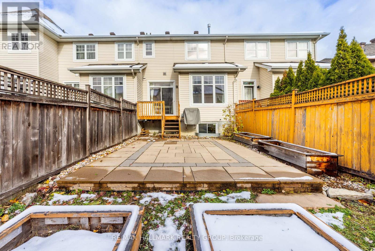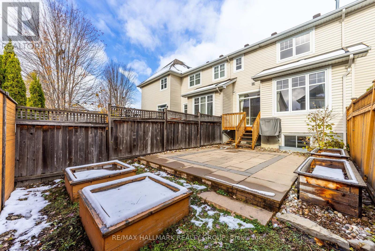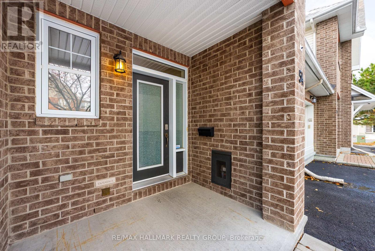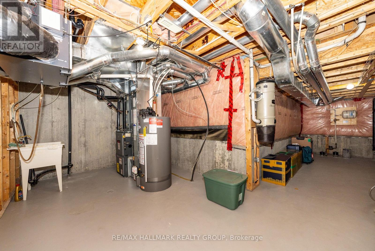3 Bedroom
3 Bathroom
1,500 - 2,000 ft2
Fireplace
Central Air Conditioning
Forced Air
$2,600 Monthly
Welcome to this Tamarack town-home (Aberdeen model) in sought-after Barrhaven. This home seamlessly combines style, and functionality with three bedrooms and two and a half bathrooms. The main floor boasts a warm foyer, hardwood and ceramic flooring, a spacious dining and living area with a cozy gas fireplace, and a bright, functional kitchen with stainless steel appliances and pantry. The second floor features a primary suite with a walk-in closet and ensuite, along with two well-proportioned bedrooms and a full bathroom. The lower level offers a modern space for recreation, exercise, or entertainment, with ample storage. Outside, the fully fenced and beautifully landscaped yard provides a low-maintenance oasis for entertaining and family BBQs. Conveniently located near parks, schools, and transit, this town-home is a fantastic opportunity to join a welcoming, family-friendly community (id:49063)
Property Details
|
MLS® Number
|
X12555830 |
|
Property Type
|
Single Family |
|
Community Name
|
7710 - Barrhaven East |
|
Amenities Near By
|
Public Transit, Park |
|
Equipment Type
|
Water Heater |
|
Parking Space Total
|
2 |
|
Rental Equipment Type
|
Water Heater |
Building
|
Bathroom Total
|
3 |
|
Bedrooms Above Ground
|
3 |
|
Bedrooms Total
|
3 |
|
Amenities
|
Fireplace(s) |
|
Appliances
|
Dishwasher, Dryer, Hood Fan, Stove, Washer, Refrigerator |
|
Basement Development
|
Partially Finished |
|
Basement Type
|
Full (partially Finished) |
|
Construction Style Attachment
|
Attached |
|
Cooling Type
|
Central Air Conditioning |
|
Exterior Finish
|
Brick |
|
Fireplace Present
|
Yes |
|
Fireplace Total
|
1 |
|
Foundation Type
|
Poured Concrete |
|
Half Bath Total
|
1 |
|
Heating Fuel
|
Natural Gas |
|
Heating Type
|
Forced Air |
|
Stories Total
|
2 |
|
Size Interior
|
1,500 - 2,000 Ft2 |
|
Type
|
Row / Townhouse |
|
Utility Water
|
Municipal Water |
Parking
Land
|
Acreage
|
No |
|
Fence Type
|
Fenced Yard |
|
Land Amenities
|
Public Transit, Park |
|
Sewer
|
Sanitary Sewer |
Rooms
| Level |
Type |
Length |
Width |
Dimensions |
|
Second Level |
Bedroom |
3.42 m |
2.71 m |
3.42 m x 2.71 m |
|
Second Level |
Bathroom |
3.09 m |
1.49 m |
3.09 m x 1.49 m |
|
Second Level |
Primary Bedroom |
4.41 m |
3.93 m |
4.41 m x 3.93 m |
|
Second Level |
Bathroom |
2.76 m |
1.77 m |
2.76 m x 1.77 m |
|
Second Level |
Bedroom |
5.68 m |
2.99 m |
5.68 m x 2.99 m |
|
Basement |
Recreational, Games Room |
6.24 m |
5.68 m |
6.24 m x 5.68 m |
|
Basement |
Other |
4.77 m |
2.48 m |
4.77 m x 2.48 m |
|
Basement |
Utility Room |
4.72 m |
3.14 m |
4.72 m x 3.14 m |
|
Main Level |
Living Room |
5.94 m |
3.07 m |
5.94 m x 3.07 m |
|
Main Level |
Kitchen |
4.24 m |
2.74 m |
4.24 m x 2.74 m |
|
Main Level |
Dining Room |
2.74 m |
2.64 m |
2.74 m x 2.64 m |
|
Main Level |
Bathroom |
2.08 m |
1.01 m |
2.08 m x 1.01 m |
https://www.realtor.ca/real-estate/29114917/54-selhurst-avenue-ottawa-7710-barrhaven-east

