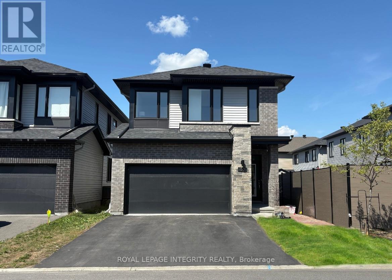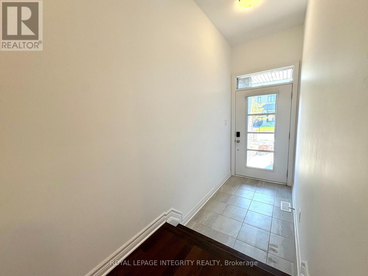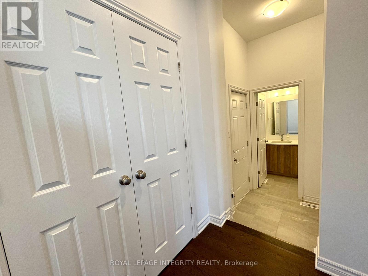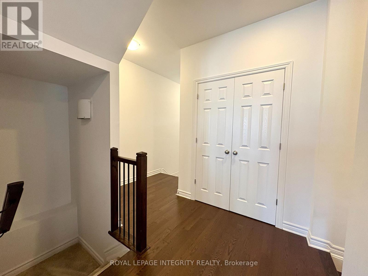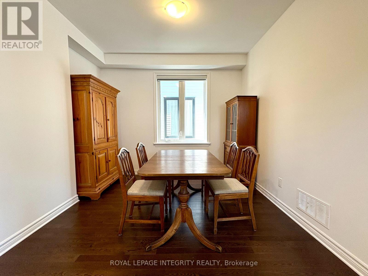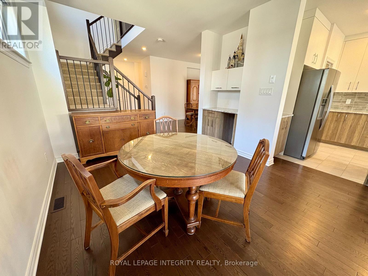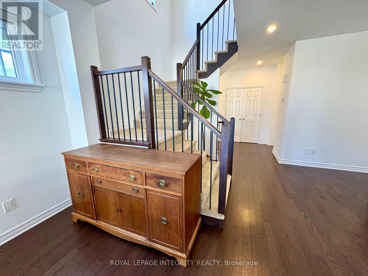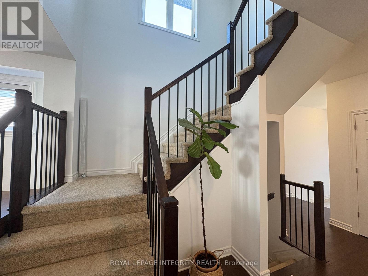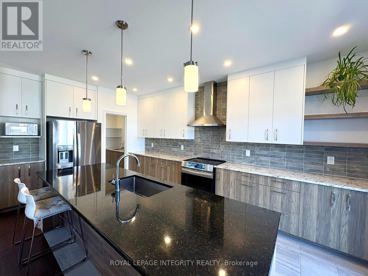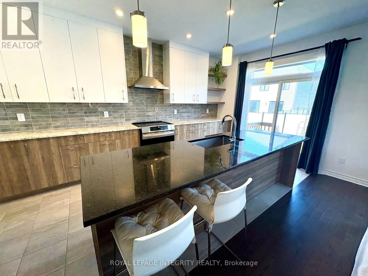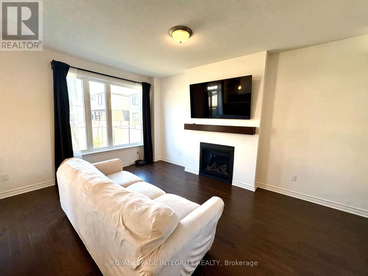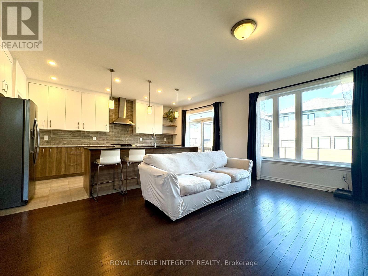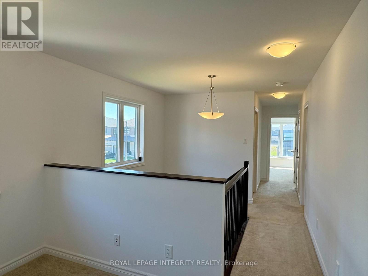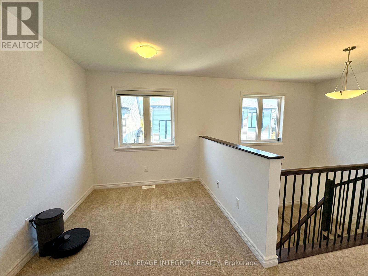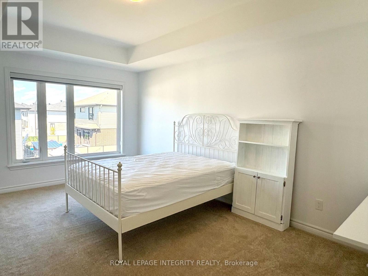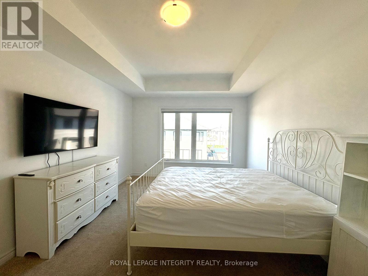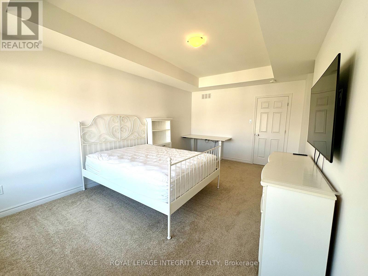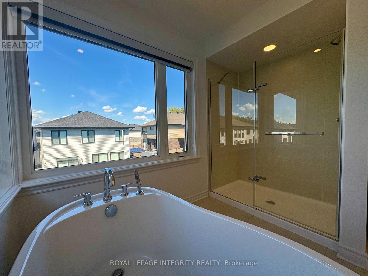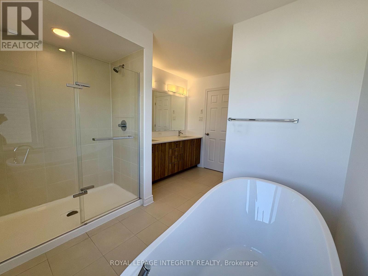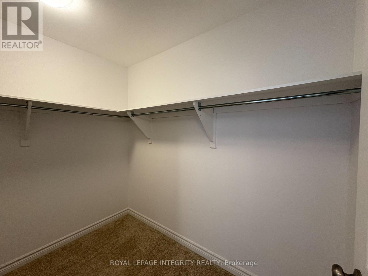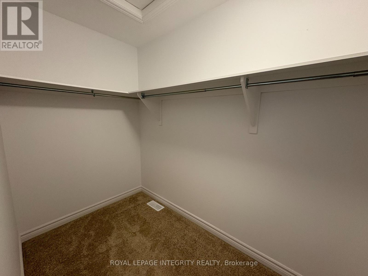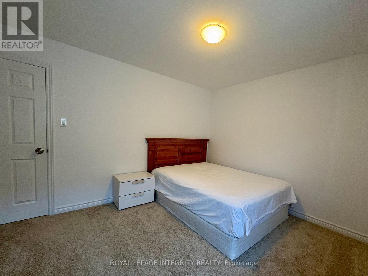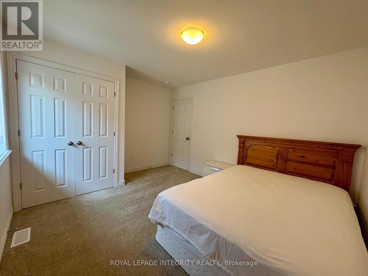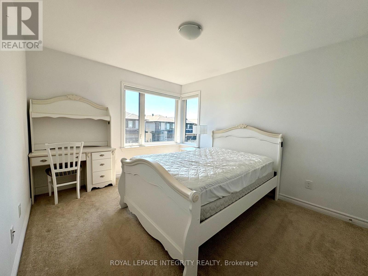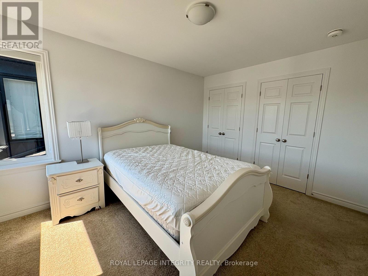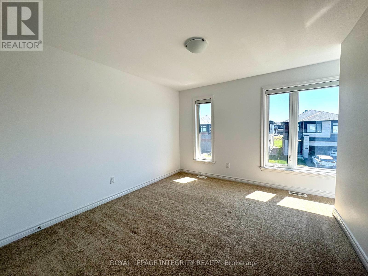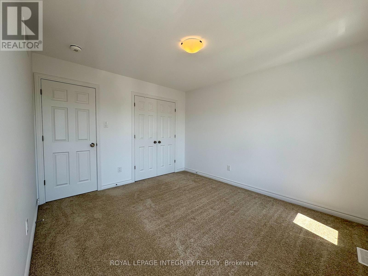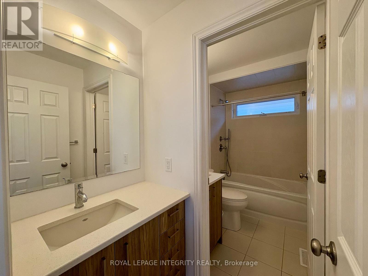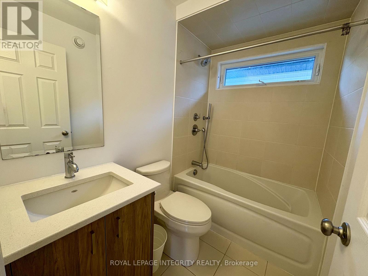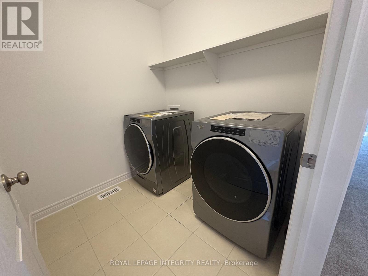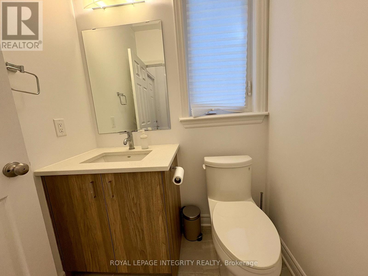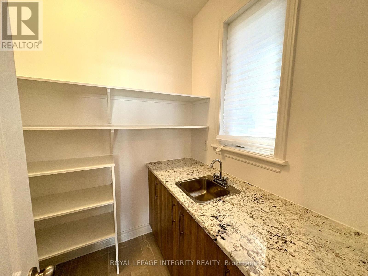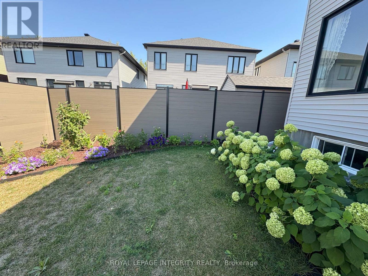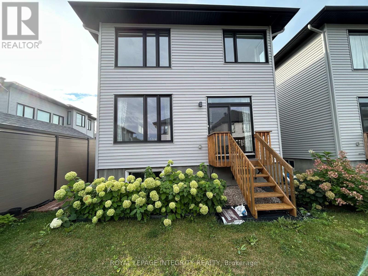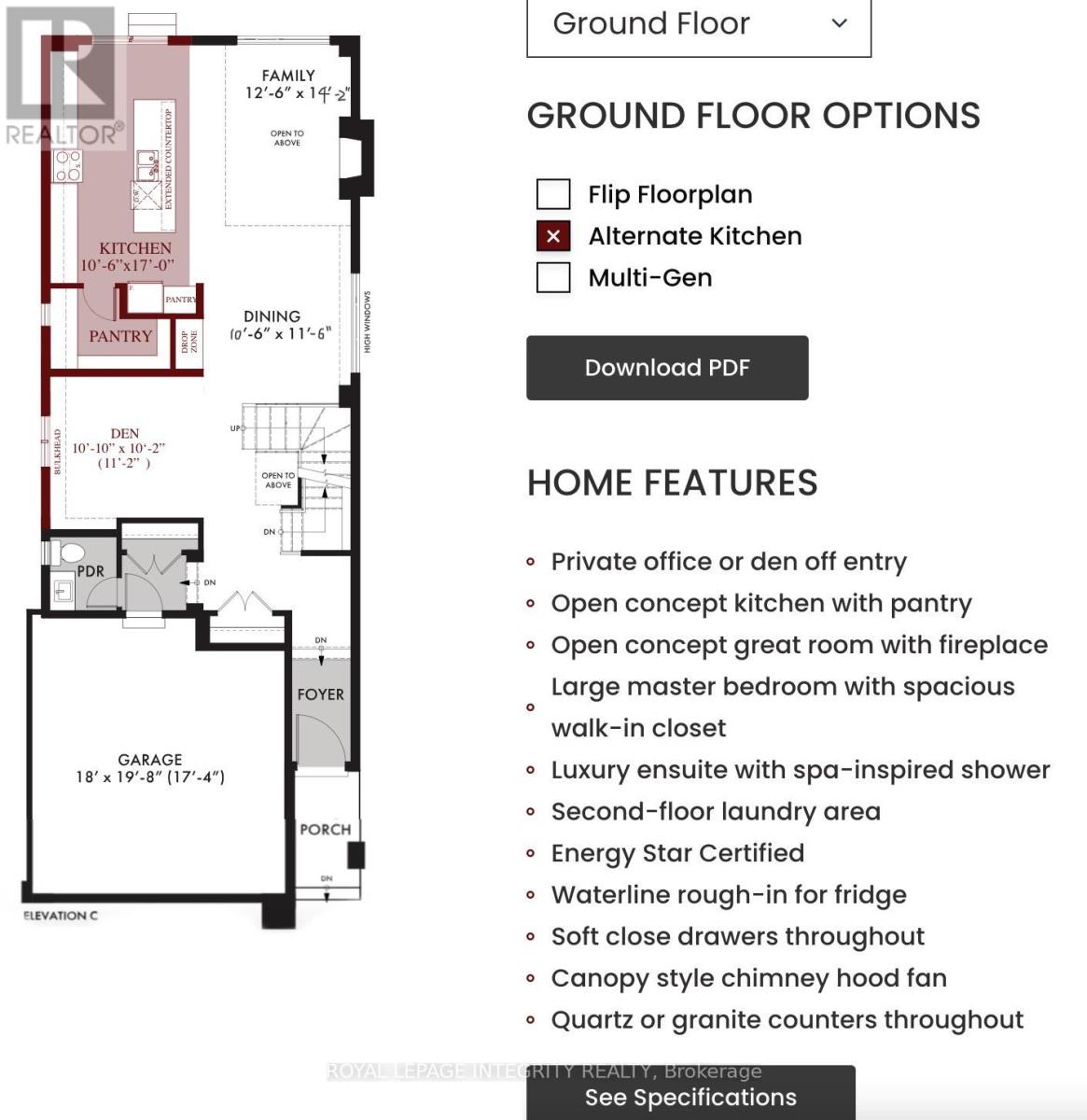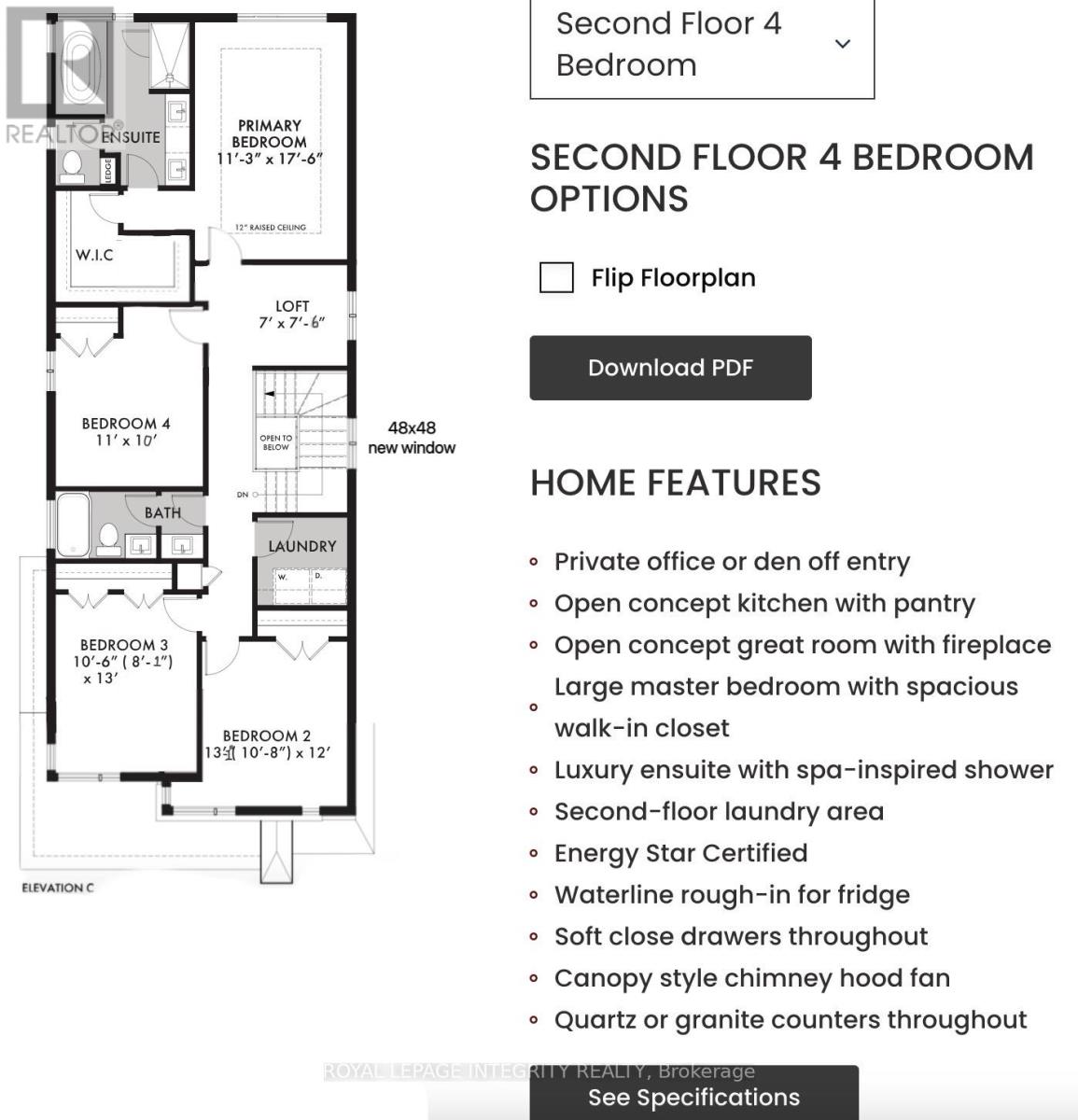4 Bedroom
3 Bathroom
2,000 - 2,500 ft2
Fireplace
Central Air Conditioning
Forced Air
$3,300 Monthly
Welcome to this bright and spacious home located in a family-friendly community! The main level features a large modern kitchen with stainless steel appliances, an oversized island, and a convenient pantry. An open-concept living and dining area creates the perfect space for everyday living and entertaining.Upstairs, youll find four well-proportioned bedrooms, each offering comfort and functionality, along with a spacious loft area that can be used as an additional family room, reading nook, or work space.This home combines functionality with style, offering ample natural light, a practical layout, and plenty of room to suit your lifestyle. The property comes fully furnished and is move-in ready. A beautifully landscaped garden adds to the charm, providing a perfect outdoor retreat. Close to schools, parks, shopping, and transit. (id:49063)
Property Details
|
MLS® Number
|
X12384686 |
|
Property Type
|
Single Family |
|
Community Name
|
2602 - Riverside South/Gloucester Glen |
|
Equipment Type
|
Water Heater |
|
Parking Space Total
|
4 |
|
Rental Equipment Type
|
Water Heater |
Building
|
Bathroom Total
|
3 |
|
Bedrooms Above Ground
|
4 |
|
Bedrooms Total
|
4 |
|
Appliances
|
Garage Door Opener Remote(s), Dishwasher, Dryer, Hood Fan, Stove, Washer, Refrigerator |
|
Basement Development
|
Unfinished |
|
Basement Type
|
N/a (unfinished) |
|
Construction Style Attachment
|
Detached |
|
Cooling Type
|
Central Air Conditioning |
|
Exterior Finish
|
Brick, Vinyl Siding |
|
Fireplace Present
|
Yes |
|
Foundation Type
|
Concrete |
|
Half Bath Total
|
1 |
|
Heating Fuel
|
Natural Gas |
|
Heating Type
|
Forced Air |
|
Stories Total
|
2 |
|
Size Interior
|
2,000 - 2,500 Ft2 |
|
Type
|
House |
|
Utility Water
|
Municipal Water |
Parking
Land
|
Acreage
|
No |
|
Sewer
|
Sanitary Sewer |
|
Size Depth
|
101 Ft ,8 In |
|
Size Frontage
|
31 Ft ,2 In |
|
Size Irregular
|
31.2 X 101.7 Ft |
|
Size Total Text
|
31.2 X 101.7 Ft |
Rooms
| Level |
Type |
Length |
Width |
Dimensions |
|
Second Level |
Primary Bedroom |
3.43 m |
5.33 m |
3.43 m x 5.33 m |
|
Second Level |
Bedroom 2 |
3.25 m |
3.65 m |
3.25 m x 3.65 m |
|
Second Level |
Bedroom 3 |
2.46 m |
3.96 m |
2.46 m x 3.96 m |
|
Second Level |
Bedroom 4 |
3.35 m |
3.04 m |
3.35 m x 3.04 m |
|
Second Level |
Loft |
2.13 m |
2.28 m |
2.13 m x 2.28 m |
|
Ground Level |
Kitchen |
5.18 m |
3.2 m |
5.18 m x 3.2 m |
|
Ground Level |
Family Room |
4.3 m |
3.81 m |
4.3 m x 3.81 m |
|
Ground Level |
Dining Room |
3.51 m |
3.2 m |
3.51 m x 3.2 m |
|
Ground Level |
Den |
3.1 m |
3.3 m |
3.1 m x 3.3 m |
https://www.realtor.ca/real-estate/28821516/53-whooping-crane-ridge-ottawa-2602-riverside-southgloucester-glen

