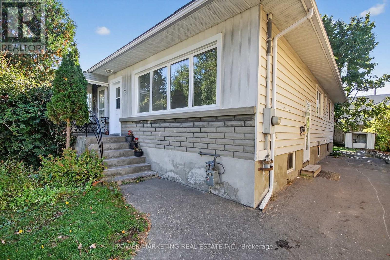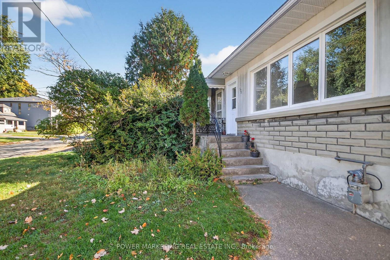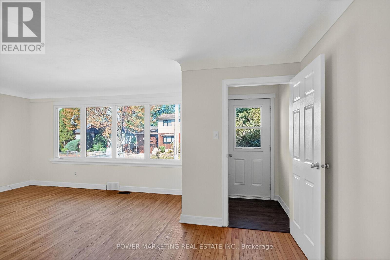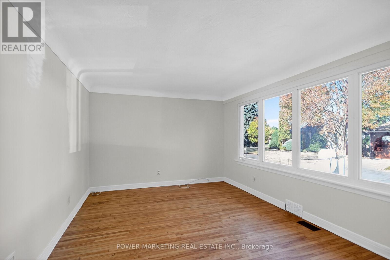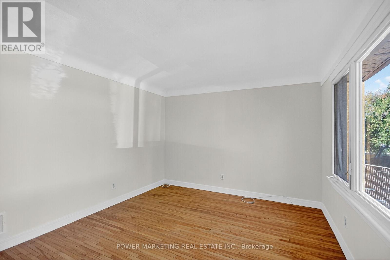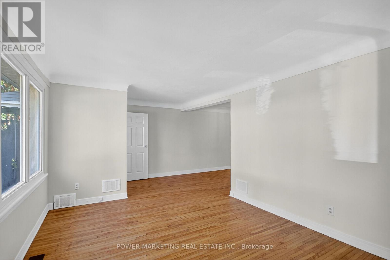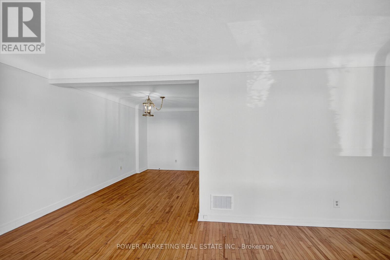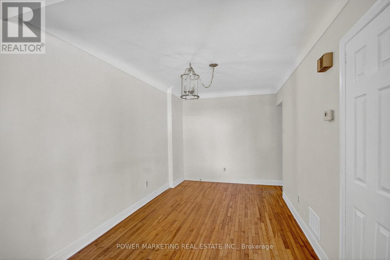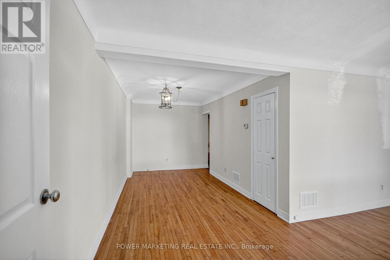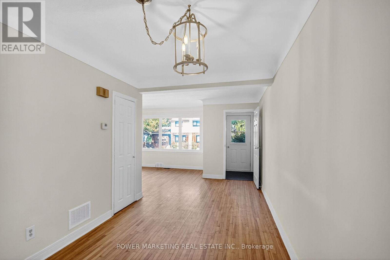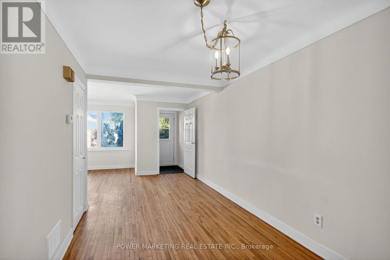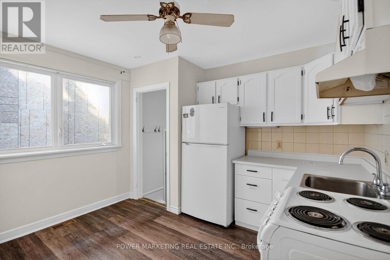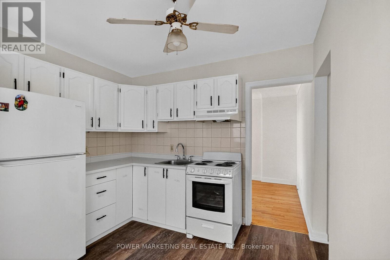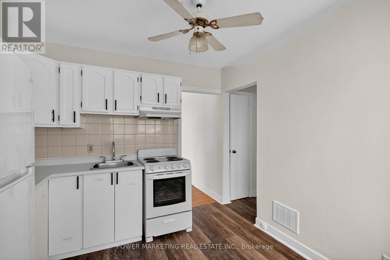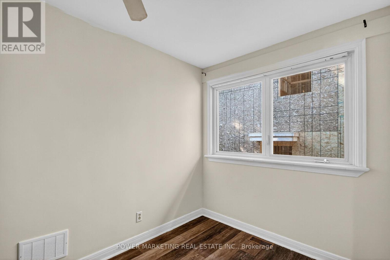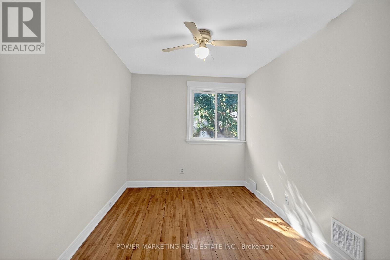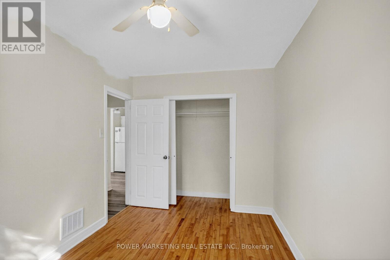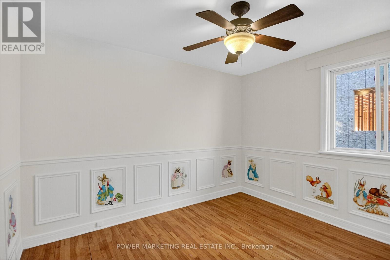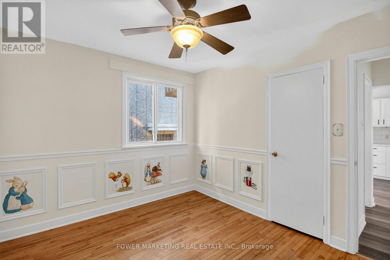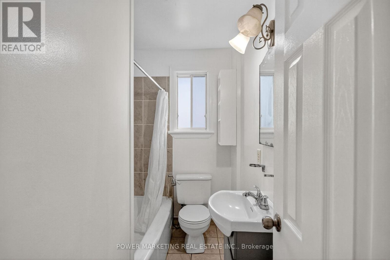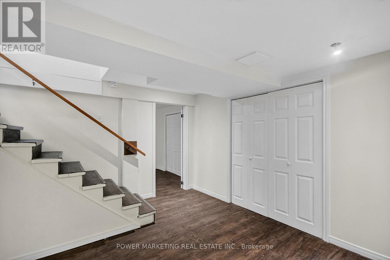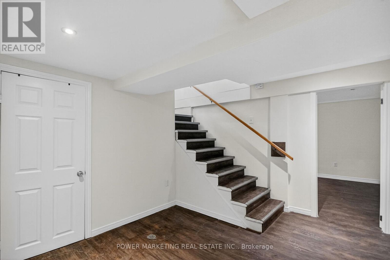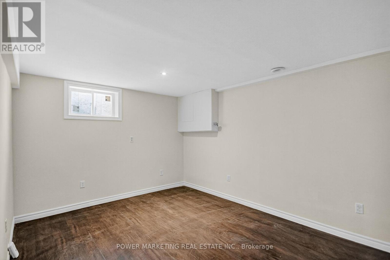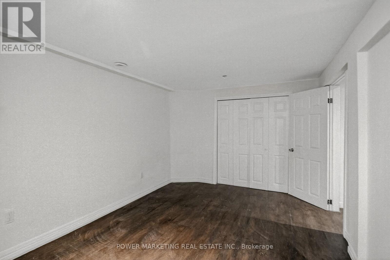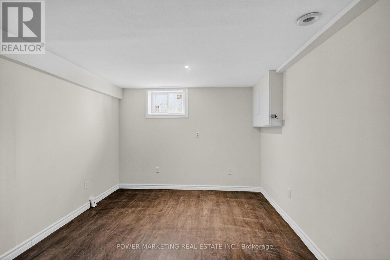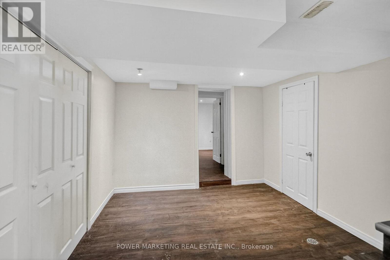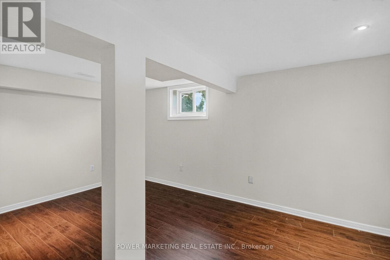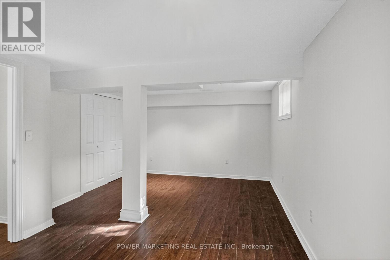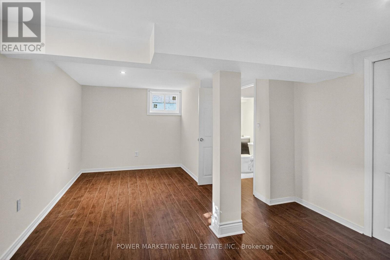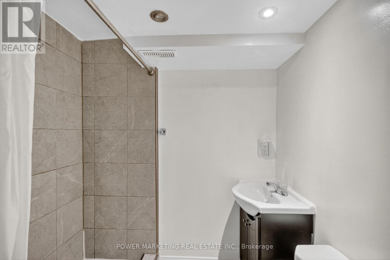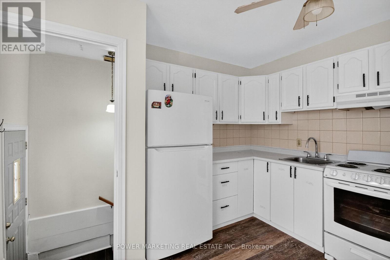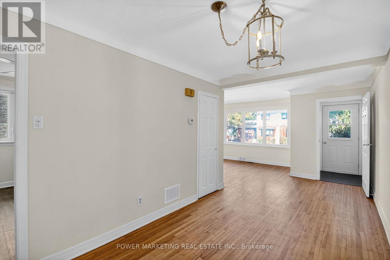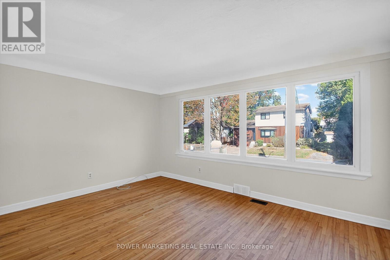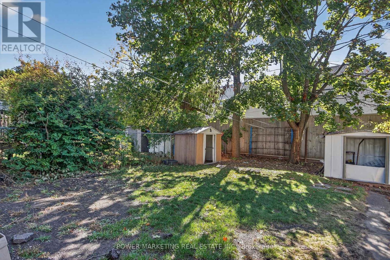4 Bedroom
2 Bathroom
700 - 1,100 ft2
Bungalow
Central Air Conditioning
Forced Air
$2,500 Monthly
Perfect home for 1st time buyers and investors! Spacious 2+2 bedroom low maintenance home in a lovely neighbourhood conveniently located close to shopping, transit, schools, downtown, Ottawa U & much more! Bright "L" shaped living/dining rooms, modern eat-in kitchen. Side entrance has access to lower & main levels. Nice size lot with a large backyard. Must see! Call today!, Flooring: Mixed (id:49063)
Property Details
|
MLS® Number
|
X12323344 |
|
Property Type
|
Single Family |
|
Community Name
|
3503 - Castle Heights |
|
Amenities Near By
|
Public Transit, Park |
|
Parking Space Total
|
4 |
Building
|
Bathroom Total
|
2 |
|
Bedrooms Above Ground
|
2 |
|
Bedrooms Below Ground
|
2 |
|
Bedrooms Total
|
4 |
|
Appliances
|
Water Heater, Dryer, Stove, Washer, Refrigerator |
|
Architectural Style
|
Bungalow |
|
Basement Development
|
Partially Finished |
|
Basement Type
|
Full (partially Finished) |
|
Construction Style Attachment
|
Semi-detached |
|
Cooling Type
|
Central Air Conditioning |
|
Exterior Finish
|
Wood |
|
Foundation Type
|
Concrete |
|
Heating Fuel
|
Natural Gas |
|
Heating Type
|
Forced Air |
|
Stories Total
|
1 |
|
Size Interior
|
700 - 1,100 Ft2 |
|
Type
|
House |
|
Utility Water
|
Municipal Water |
Parking
Land
|
Acreage
|
No |
|
Land Amenities
|
Public Transit, Park |
|
Sewer
|
Sanitary Sewer |
|
Size Depth
|
112 Ft |
|
Size Frontage
|
29 Ft ,3 In |
|
Size Irregular
|
29.3 X 112 Ft ; 0 |
|
Size Total Text
|
29.3 X 112 Ft ; 0 |
Rooms
| Level |
Type |
Length |
Width |
Dimensions |
|
Lower Level |
Bedroom |
3.22 m |
2.74 m |
3.22 m x 2.74 m |
|
Lower Level |
Bedroom |
6.7 m |
3.5 m |
6.7 m x 3.5 m |
|
Main Level |
Primary Bedroom |
4.01 m |
2.56 m |
4.01 m x 2.56 m |
|
Main Level |
Bedroom |
3.42 m |
2.76 m |
3.42 m x 2.76 m |
|
Main Level |
Dining Room |
6.27 m |
2.56 m |
6.27 m x 2.56 m |
|
Main Level |
Kitchen |
2.76 m |
3.53 m |
2.76 m x 3.53 m |
|
Main Level |
Living Room |
6.14 m |
3.4 m |
6.14 m x 3.4 m |
https://www.realtor.ca/real-estate/28687699/528-mutual-street-ottawa-3503-castle-heights


