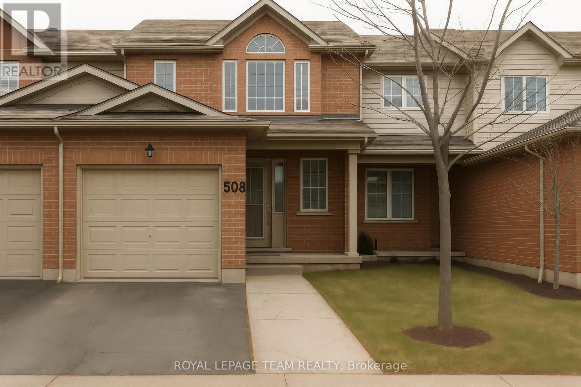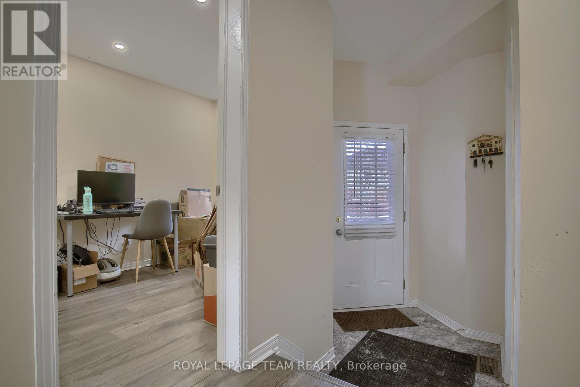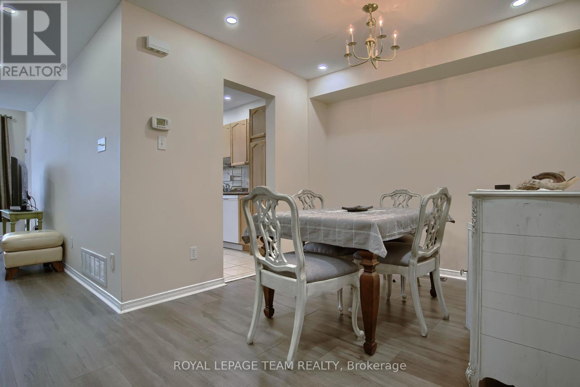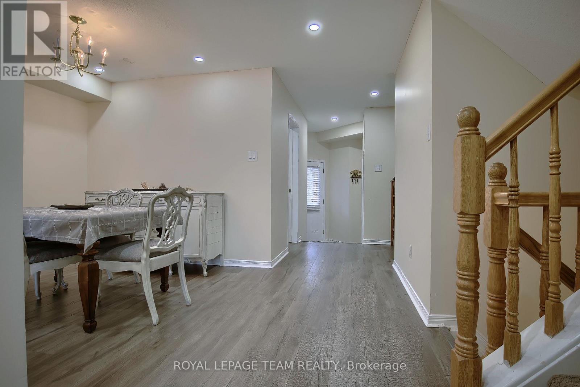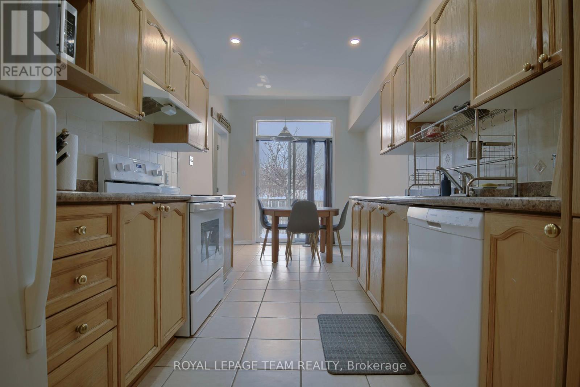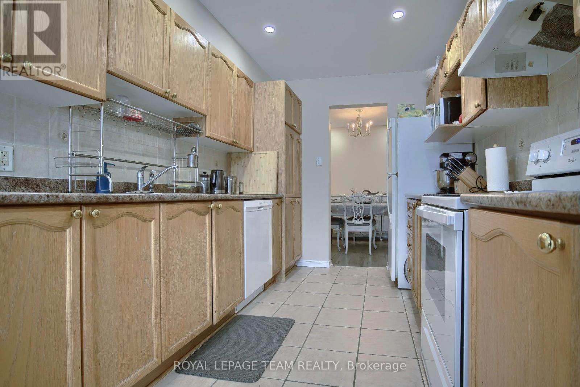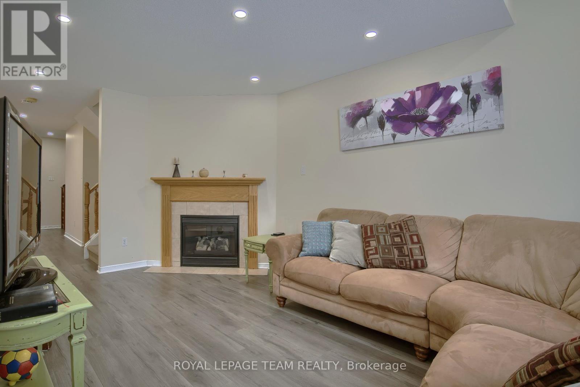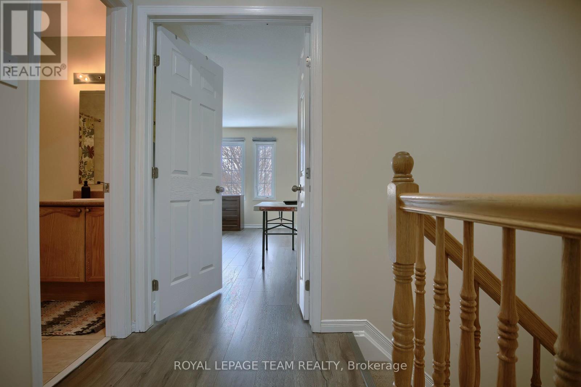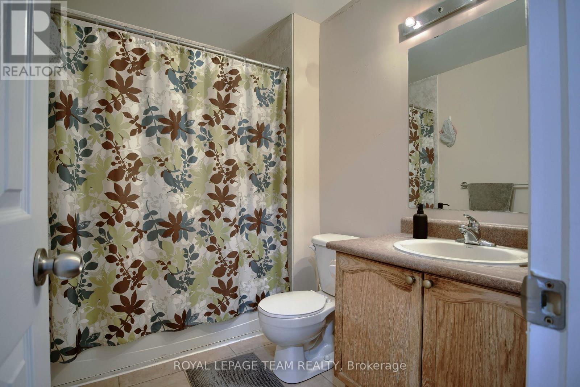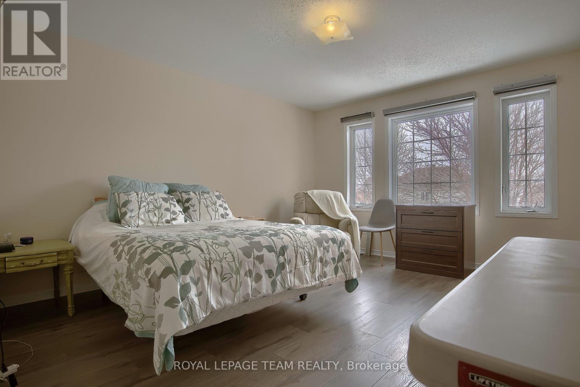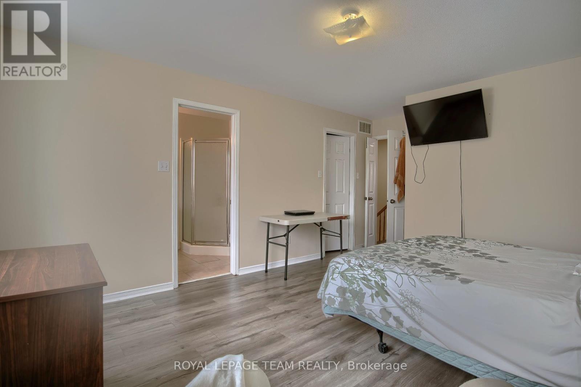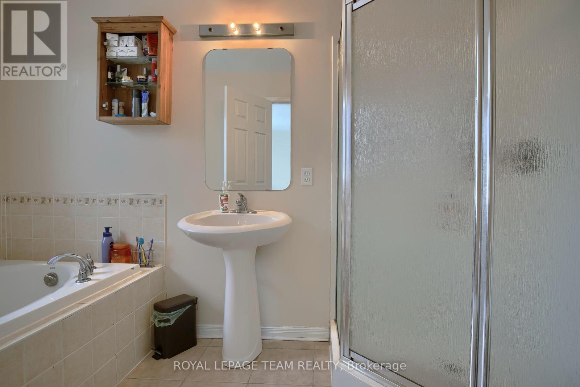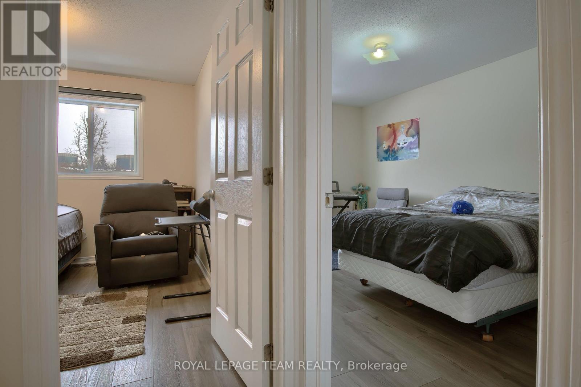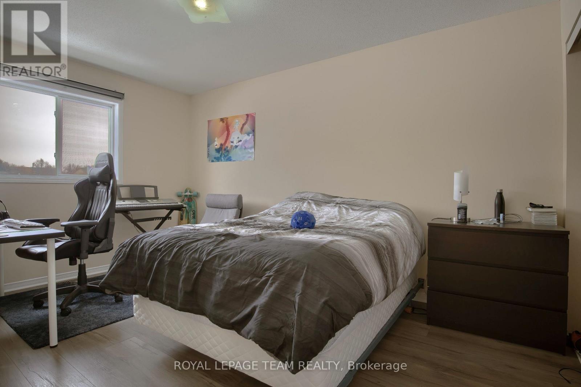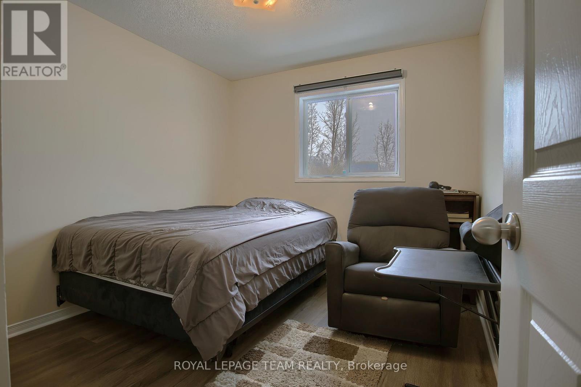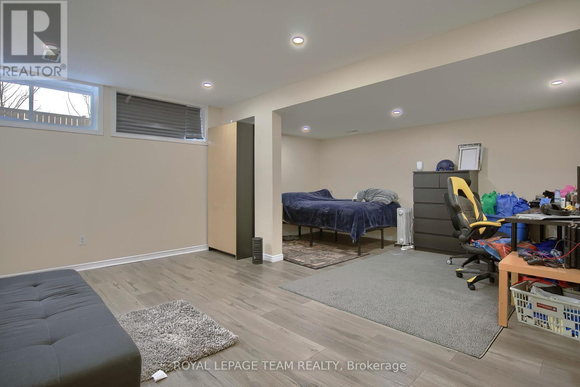3 Bedroom
3 Bathroom
1,500 - 2,000 ft2
Fireplace
Central Air Conditioning
Forced Air
$2,600 Monthly
Bright and spacious 3 bedroom, 3 bathroom townhome for lease in the heart of Kanata. Main level offers an open concept living and dining area with hardwood floors, a den/home office and an upgraded kitchen featuring granite counters, tile backsplash and stainless steel appliances. Upstairs you will find a large primary bedroom with walkin closet and full ensuite, plus two additional generous bedrooms and another full bath. A fully finished basement provides extra living space for a family room or recreation area. The fenced backyard backs onto a park and offers a small patio for outdoor enjoyment. Located close to golf, schools, parks and public transit. First and last months rent required; tenant responsible for utilities. Available December 1, 2025. No smoking and no pets. (id:49063)
Property Details
|
MLS® Number
|
X12455876 |
|
Property Type
|
Single Family |
|
Community Name
|
9008 - Kanata - Morgan's Grant/South March |
|
Equipment Type
|
Water Heater |
|
Parking Space Total
|
2 |
|
Rental Equipment Type
|
Water Heater |
Building
|
Bathroom Total
|
3 |
|
Bedrooms Above Ground
|
3 |
|
Bedrooms Total
|
3 |
|
Appliances
|
Dishwasher, Dryer, Hood Fan, Stove, Washer, Refrigerator |
|
Basement Development
|
Finished |
|
Basement Type
|
Full (finished) |
|
Construction Style Attachment
|
Attached |
|
Cooling Type
|
Central Air Conditioning |
|
Exterior Finish
|
Brick |
|
Fireplace Present
|
Yes |
|
Fireplace Total
|
1 |
|
Foundation Type
|
Poured Concrete |
|
Heating Fuel
|
Natural Gas |
|
Heating Type
|
Forced Air |
|
Stories Total
|
2 |
|
Size Interior
|
1,500 - 2,000 Ft2 |
|
Type
|
Row / Townhouse |
|
Utility Water
|
Municipal Water |
Parking
Land
|
Acreage
|
No |
|
Sewer
|
Sanitary Sewer |
|
Size Depth
|
101 Ft ,8 In |
|
Size Frontage
|
20 Ft |
|
Size Irregular
|
20 X 101.7 Ft |
|
Size Total Text
|
20 X 101.7 Ft |
Rooms
| Level |
Type |
Length |
Width |
Dimensions |
|
Second Level |
Primary Bedroom |
4.31 m |
3.96 m |
4.31 m x 3.96 m |
|
Second Level |
Bedroom |
4.41 m |
2.89 m |
4.41 m x 2.89 m |
|
Second Level |
Bedroom |
3.2 m |
2.89 m |
3.2 m x 2.89 m |
|
Main Level |
Living Room |
4.9 m |
3.2 m |
4.9 m x 3.2 m |
|
Main Level |
Kitchen |
3.35 m |
1.93 m |
3.35 m x 1.93 m |
|
Main Level |
Dining Room |
4.19 m |
3.04 m |
4.19 m x 3.04 m |
|
Main Level |
Den |
3.65 m |
2.56 m |
3.65 m x 2.56 m |
https://www.realtor.ca/real-estate/28975543/508-aberfoyle-circle-ottawa-9008-kanata-morgans-grantsouth-march

