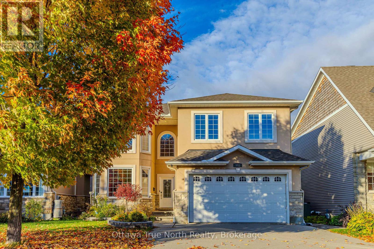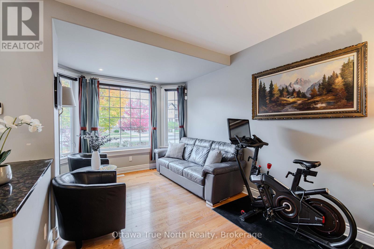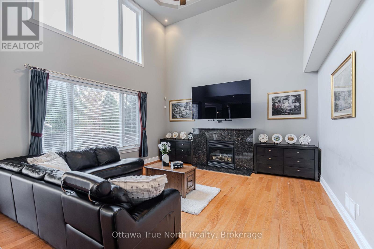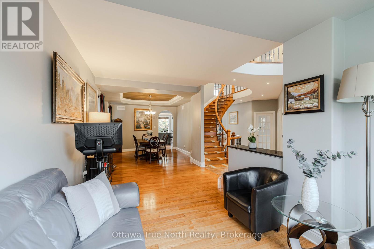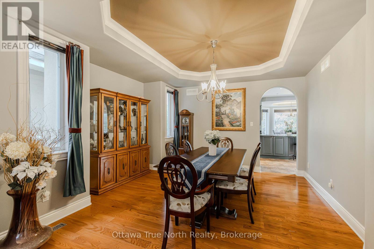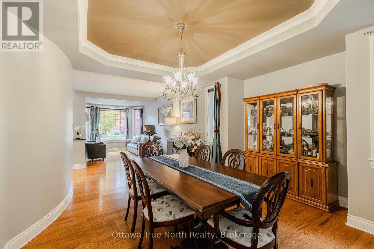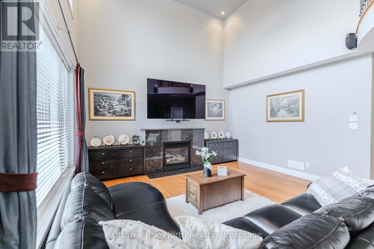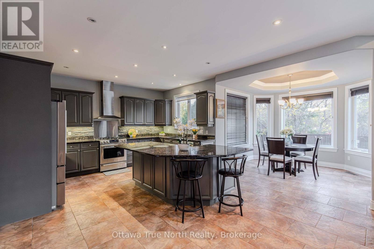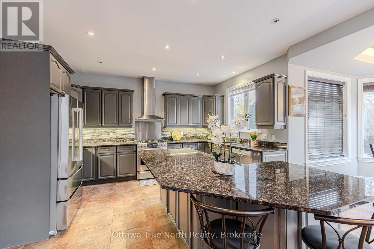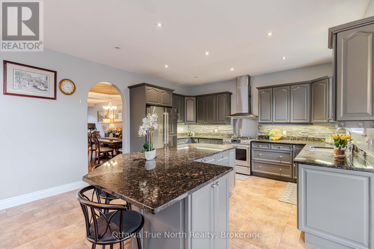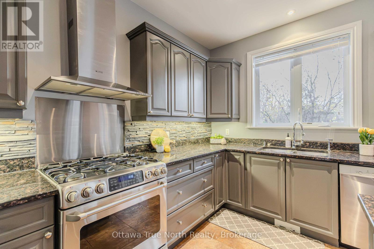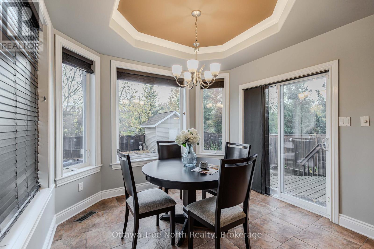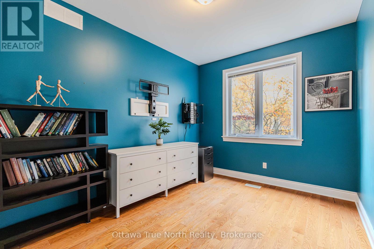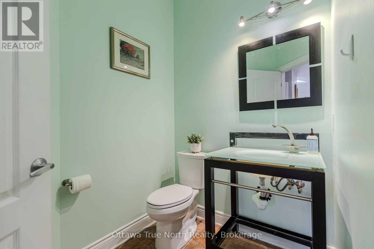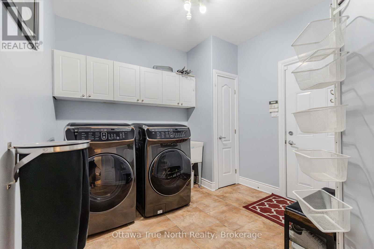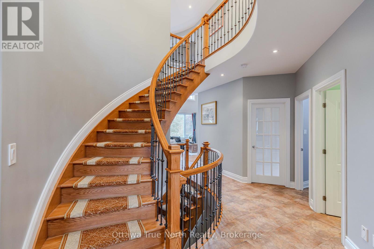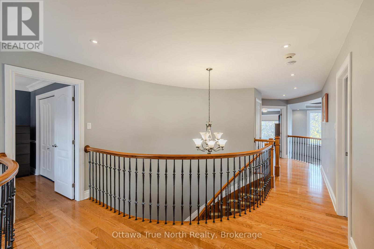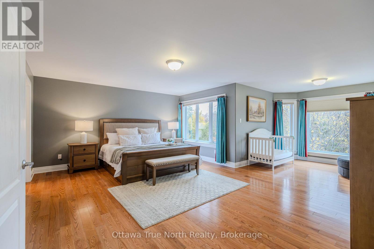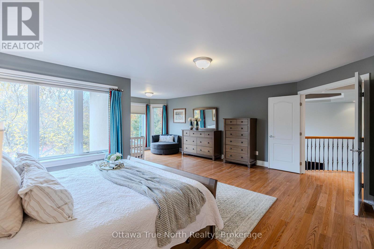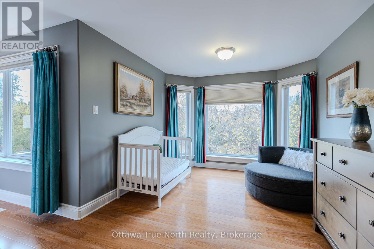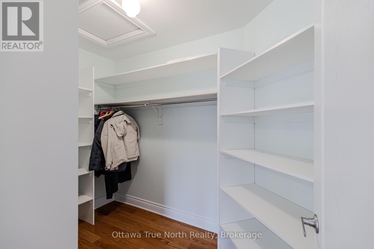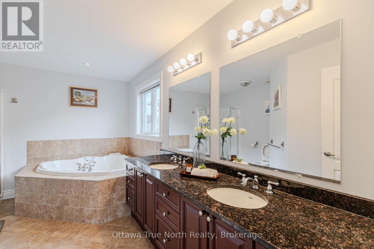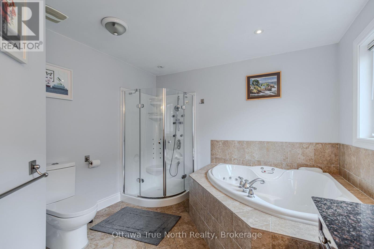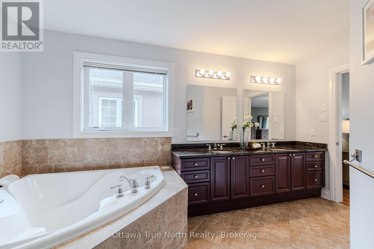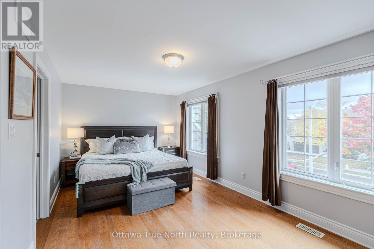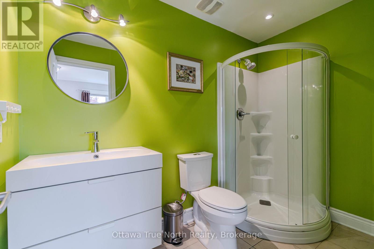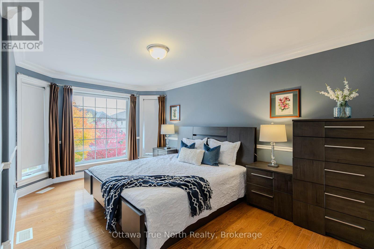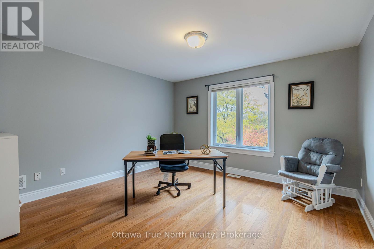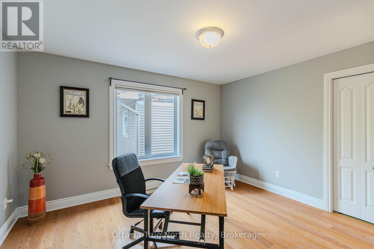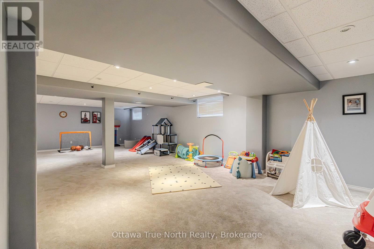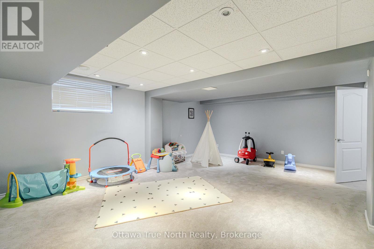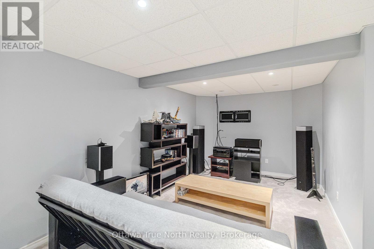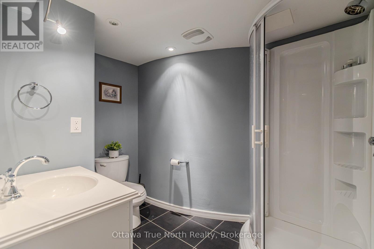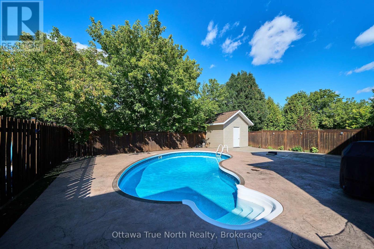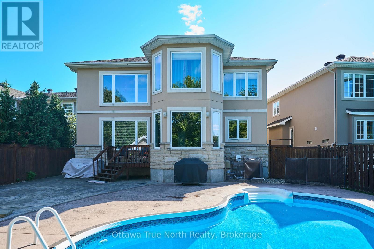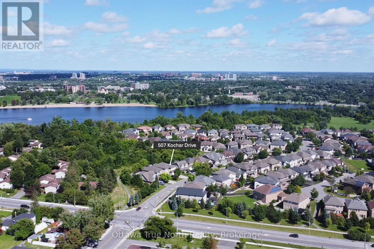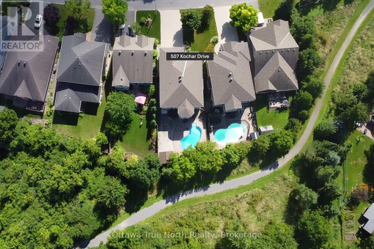5 Bedroom
5 Bathroom
3,500 - 5,000 ft2
Fireplace
Central Air Conditioning
Forced Air
$1,689,000
Welcome to your private oasis in the prestigious Moffat Farm! This stunning custom-built home offers the ultimate luxury: no rear neighbors and complete privacy. Inside, an impressive open-concept main floor welcomes you with cathedral ceilings, crown molding, and gleaming hardwood floors. The layout is perfect for entertaining, featuring a formal dining area, a cozy family room, and a gourmet chef's kitchen complete with granite counters, stainless steel appliances, a large island, and a sunny eat-in area that walks out to the backyard. A gorgeous spiral staircase leads to the upper level, hosting four generous bedrooms and three full bathrooms, including two luxurious ensuites. The fully finished basement adds incredible living space with a fifth bedroom and another full bathroom. Step outside to your personal resort, featuring an in-ground pool and a spacious patio for summer gatherings. Enjoy move-in readiness with recent major updates, including a new 2025 air conditioner, a 2018 furnace, an owned hot water tank, and a updated water filtration system with a salt softener (filter replaced in 2023). Meticulously maintained and perfectly located near transit, shopping, and recreation, this is a must-see home! (id:49063)
Open House
This property has open houses!
Starts at:
2:00 pm
Ends at:
4:00 pm
Property Details
|
MLS® Number
|
X12487534 |
|
Property Type
|
Single Family |
|
Community Name
|
4705 - Mooneys Bay |
|
Parking Space Total
|
6 |
Building
|
Bathroom Total
|
5 |
|
Bedrooms Above Ground
|
4 |
|
Bedrooms Below Ground
|
1 |
|
Bedrooms Total
|
5 |
|
Amenities
|
Fireplace(s) |
|
Appliances
|
Garage Door Opener Remote(s), Dishwasher, Dryer, Stove, Washer, Refrigerator |
|
Basement Development
|
Finished |
|
Basement Type
|
Full (finished) |
|
Construction Style Attachment
|
Detached |
|
Cooling Type
|
Central Air Conditioning |
|
Exterior Finish
|
Stone, Stucco |
|
Fireplace Present
|
Yes |
|
Fireplace Total
|
1 |
|
Foundation Type
|
Concrete |
|
Half Bath Total
|
1 |
|
Heating Fuel
|
Natural Gas |
|
Heating Type
|
Forced Air |
|
Stories Total
|
2 |
|
Size Interior
|
3,500 - 5,000 Ft2 |
|
Type
|
House |
|
Utility Water
|
Municipal Water |
Parking
Land
|
Acreage
|
No |
|
Sewer
|
Sanitary Sewer |
|
Size Depth
|
144 Ft |
|
Size Frontage
|
41 Ft ,9 In |
|
Size Irregular
|
41.8 X 144 Ft |
|
Size Total Text
|
41.8 X 144 Ft |
Rooms
| Level |
Type |
Length |
Width |
Dimensions |
|
Second Level |
Primary Bedroom |
5.84 m |
7.28 m |
5.84 m x 7.28 m |
|
Second Level |
Other |
2.74 m |
1.85 m |
2.74 m x 1.85 m |
|
Second Level |
Bedroom |
3.17 m |
5.1 m |
3.17 m x 5.1 m |
|
Second Level |
Bedroom |
5.61 m |
4.92 m |
5.61 m x 4.92 m |
|
Second Level |
Bedroom |
3.73 m |
3.88 m |
3.73 m x 3.88 m |
|
Basement |
Bedroom |
2.64 m |
4.29 m |
2.64 m x 4.29 m |
|
Basement |
Playroom |
7.89 m |
8.73 m |
7.89 m x 8.73 m |
|
Basement |
Recreational, Games Room |
4.72 m |
5.99 m |
4.72 m x 5.99 m |
|
Basement |
Other |
3.25 m |
7.01 m |
3.25 m x 7.01 m |
|
Basement |
Utility Room |
4.59 m |
3.07 m |
4.59 m x 3.07 m |
|
Main Level |
Den |
3.73 m |
2.89 m |
3.73 m x 2.89 m |
|
Main Level |
Living Room |
6.01 m |
5 m |
6.01 m x 5 m |
|
Main Level |
Laundry Room |
3.6 m |
2.92 m |
3.6 m x 2.92 m |
|
Main Level |
Kitchen |
4.77 m |
4.39 m |
4.77 m x 4.39 m |
|
Main Level |
Dining Room |
4.24 m |
4.64 m |
4.24 m x 4.64 m |
|
Main Level |
Family Room |
3.2 m |
5.56 m |
3.2 m x 5.56 m |
|
Main Level |
Dining Room |
3.12 m |
2.87 m |
3.12 m x 2.87 m |
https://www.realtor.ca/real-estate/29043619/507-kochar-drive-ottawa-4705-mooneys-bay

