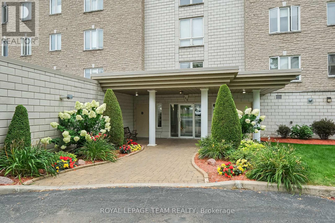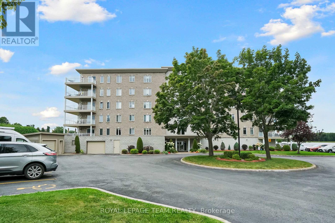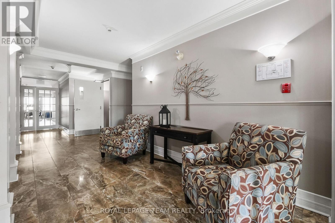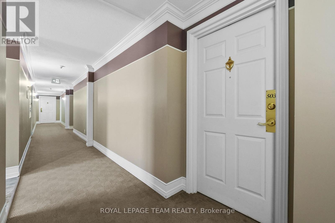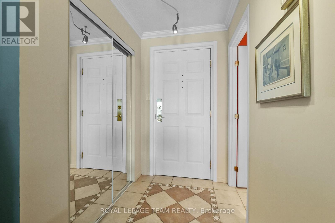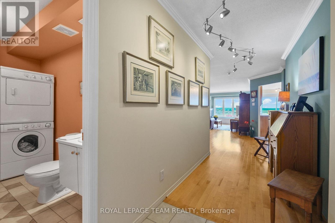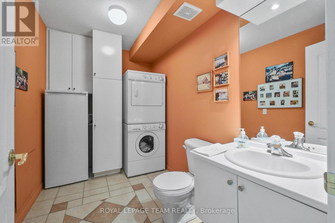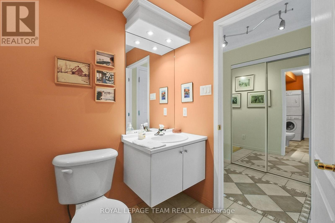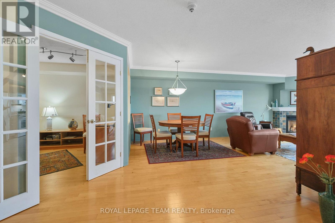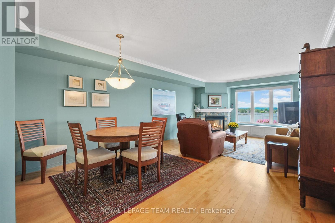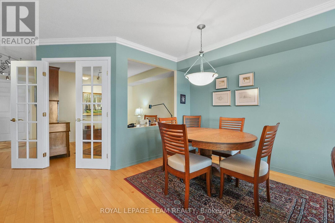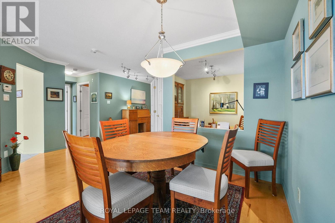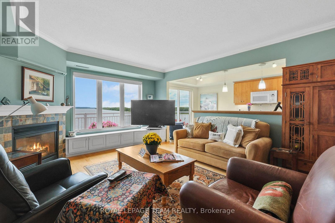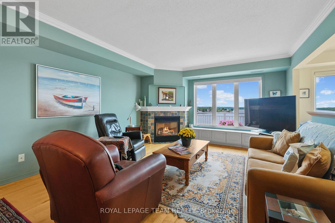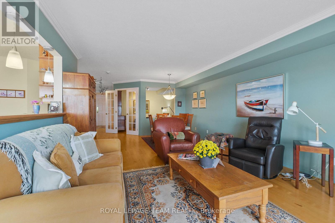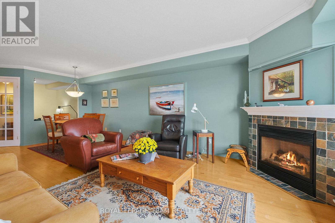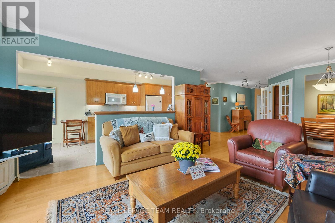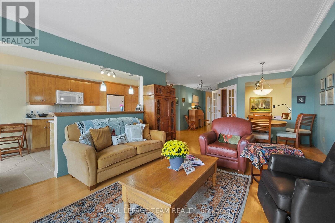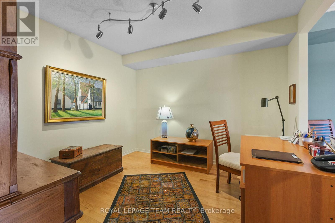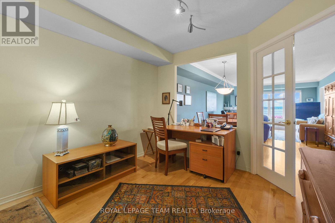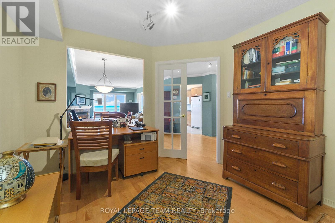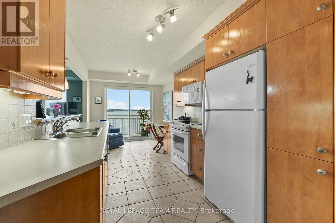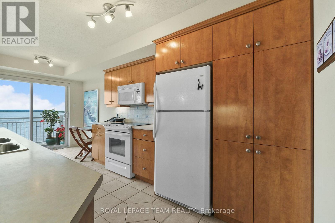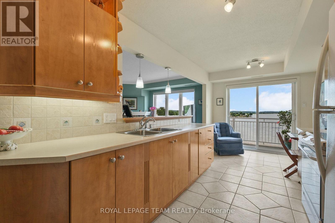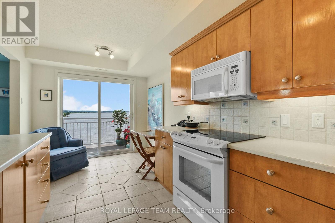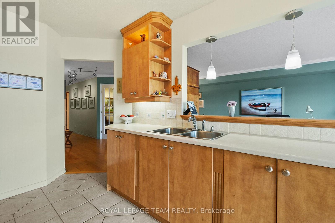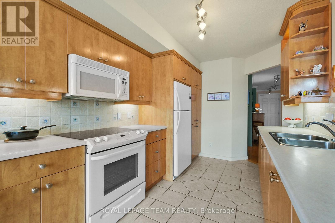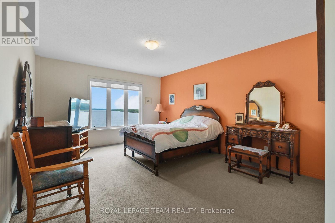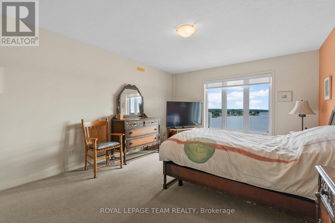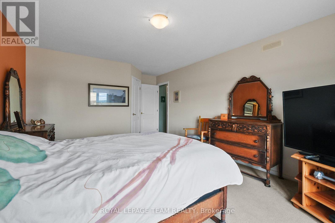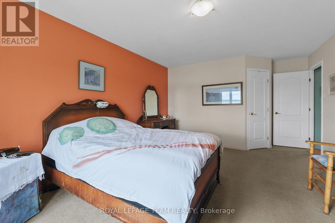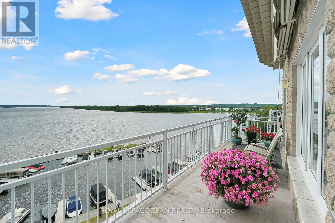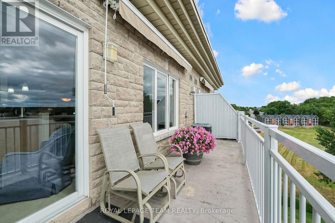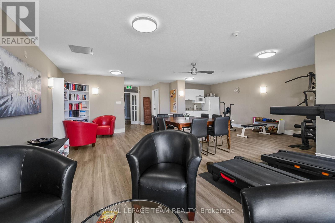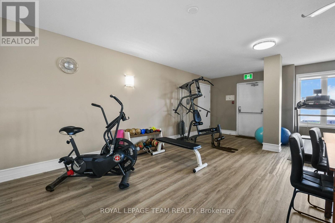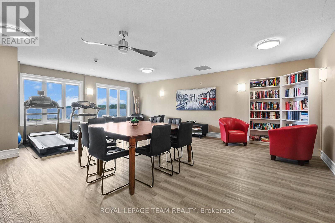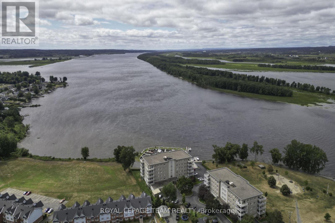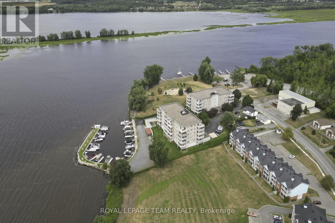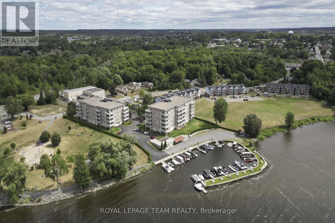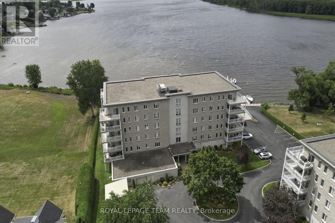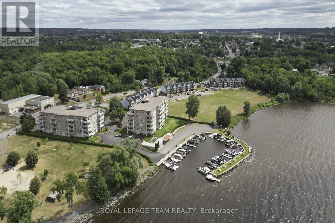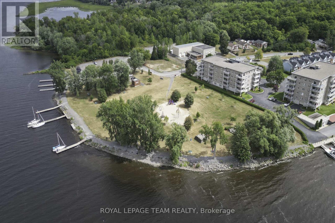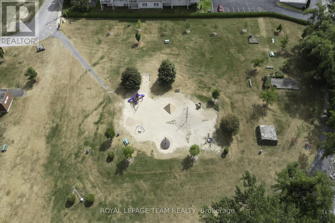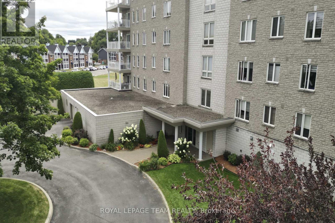503 - 136 Edwards Street Clarence-Rockland, Ontario K4K 1T5
$624,900Maintenance, Water, Insurance
$747 Monthly
Maintenance, Water, Insurance
$747 MonthlyThere is much excitement to present details about a rarely offered, bright, and spacious penthouse suite located at 136 Edwards Street.This stunning luxury marina condo is situated directly on the waterfront, offering breathtaking panoramic views of the Ottawa River and surrounding mountains. This unit provides a pleasant escape from typical condo layouts, boasting an abundance of natural light.The large dining and living room is perfect for entertaining. Large windows and patio doors open to a spacious balcony where you can fully enjoy the incredible river and mountain views. The beautiful kitchen features designer cabinets and is ideally laid out for gourmet meal preparation. The suite offers a combination of hardwood, ceramic, and carpet flooring throughout.The floor plan includes a large primary bedroom, a versatile den that can easily be transformed into an office or a second bedroom for guests, and two washrooms (a large 4-piece bath and a 2-piece powder room, which is shared with the in-suite laundry room). This meticulously kept, move-in-ready unit also comes with an underground parking space with a locker, and an additional exterior parking space. Residents can enjoy shared amenities such as a large community room in the building featuring a kitchenette, a hobby and reading area, and an exercise area. A beautiful large park and walking trail accompany this property. This is truly a must-see property. (id:49063)
Property Details
| MLS® Number | X12377086 |
| Property Type | Single Family |
| Community Name | 606 - Town of Rockland |
| Community Features | Pet Restrictions |
| Easement | Unknown |
| Features | Balcony, In Suite Laundry |
| Parking Space Total | 1 |
| View Type | River View, Direct Water View |
Building
| Bathroom Total | 2 |
| Bedrooms Above Ground | 1 |
| Bedrooms Total | 1 |
| Amenities | Storage - Locker |
| Appliances | Dryer, Freezer, Hood Fan, Microwave, Stove, Washer, Refrigerator |
| Cooling Type | Central Air Conditioning |
| Exterior Finish | Brick, Concrete |
| Fire Protection | Controlled Entry |
| Half Bath Total | 1 |
| Heating Fuel | Natural Gas |
| Heating Type | Forced Air |
| Size Interior | 1,000 - 1,199 Ft2 |
| Type | Apartment |
Parking
| Underground | |
| Garage |
Land
| Access Type | Private Docking |
| Acreage | No |
| Landscape Features | Landscaped |
Rooms
| Level | Type | Length | Width | Dimensions |
|---|---|---|---|---|
| Main Level | Primary Bedroom | 3.58 m | 4.34 m | 3.58 m x 4.34 m |
| Main Level | Dining Room | 2.87 m | 3.09 m | 2.87 m x 3.09 m |
| Main Level | Living Room | 6.32 m | 3.32 m | 6.32 m x 3.32 m |
| Main Level | Kitchen | 3.68 m | 2.43 m | 3.68 m x 2.43 m |
| Main Level | Laundry Room | 2.89 m | 1.72 m | 2.89 m x 1.72 m |

