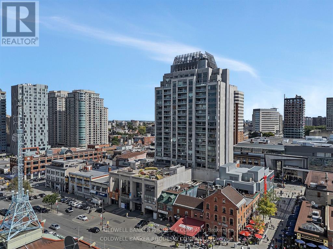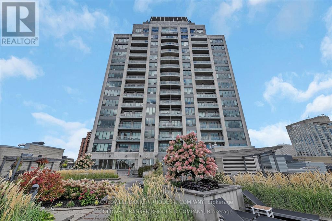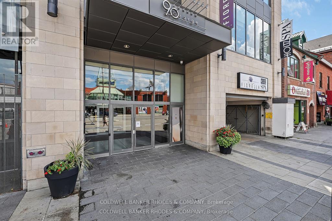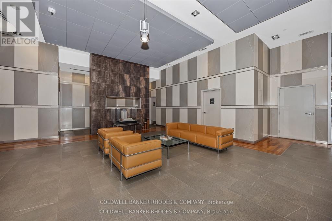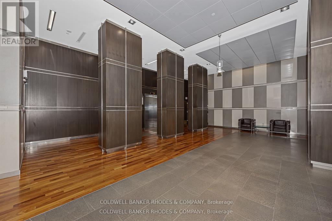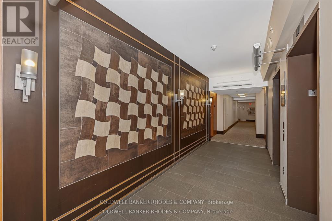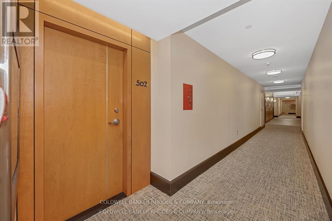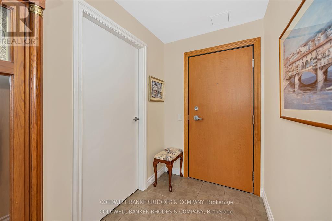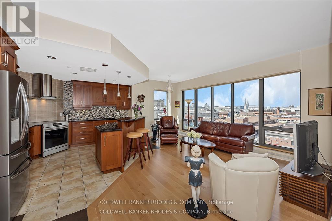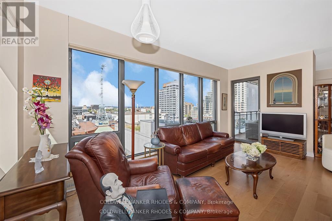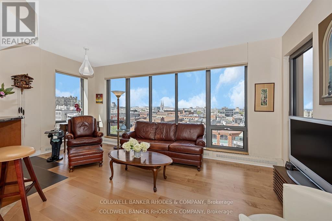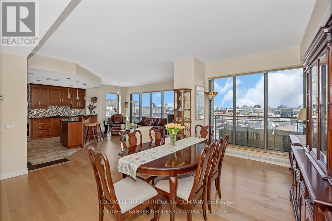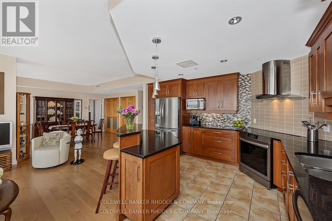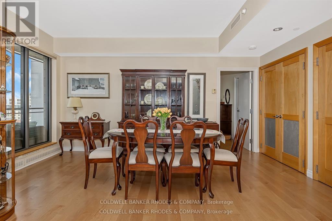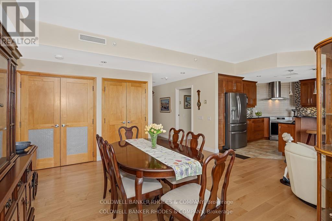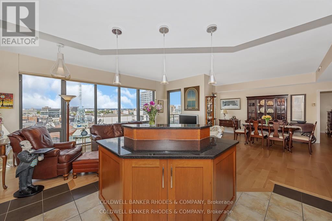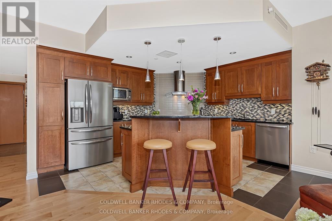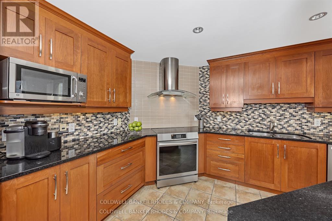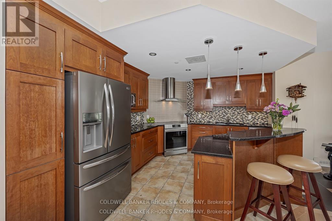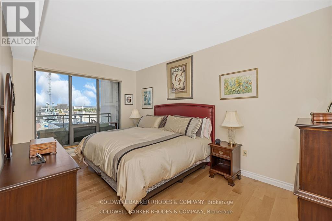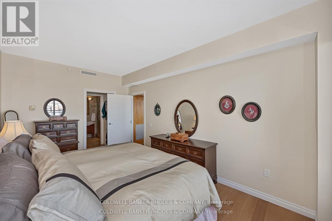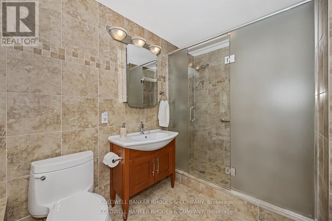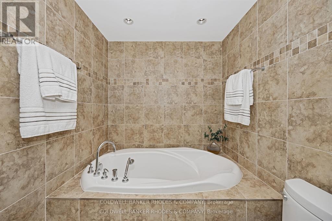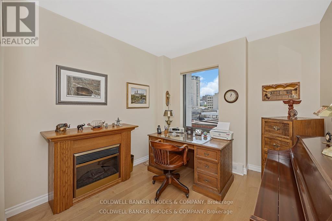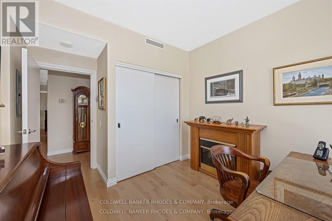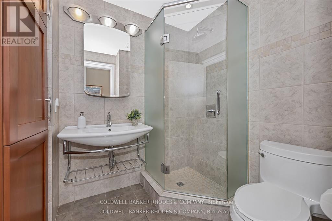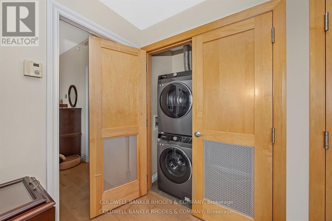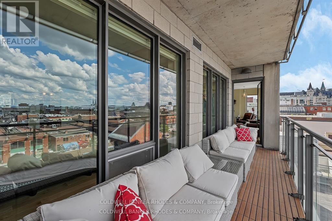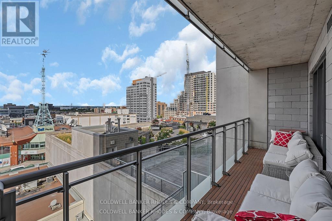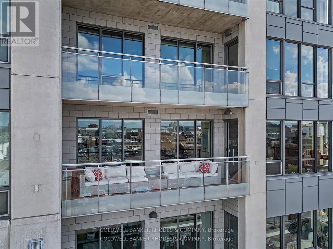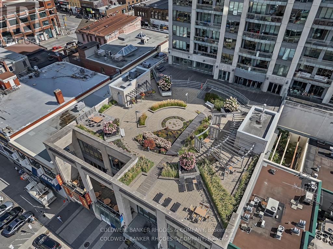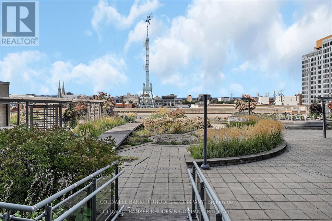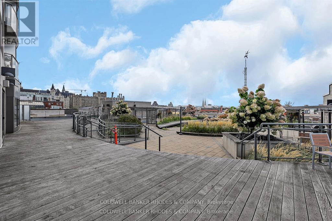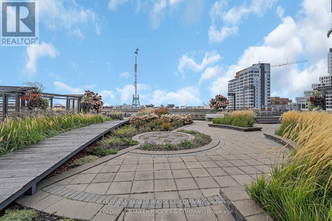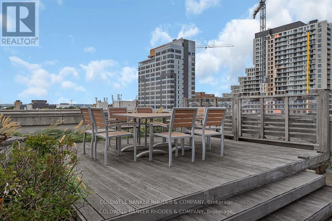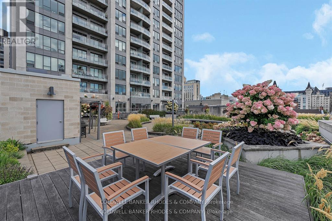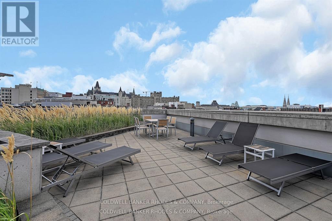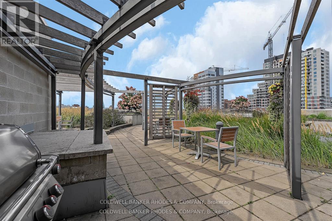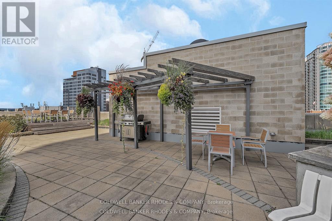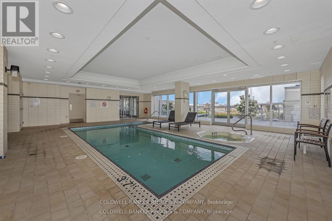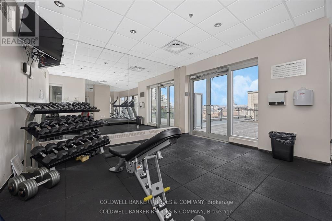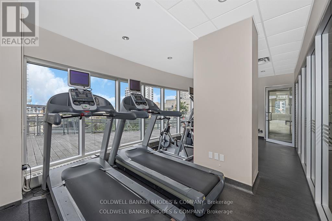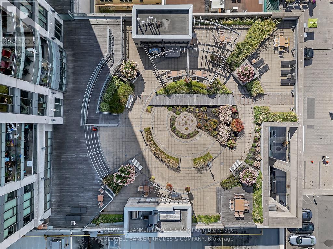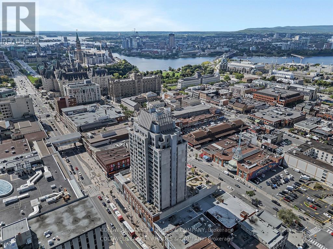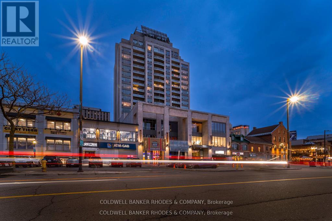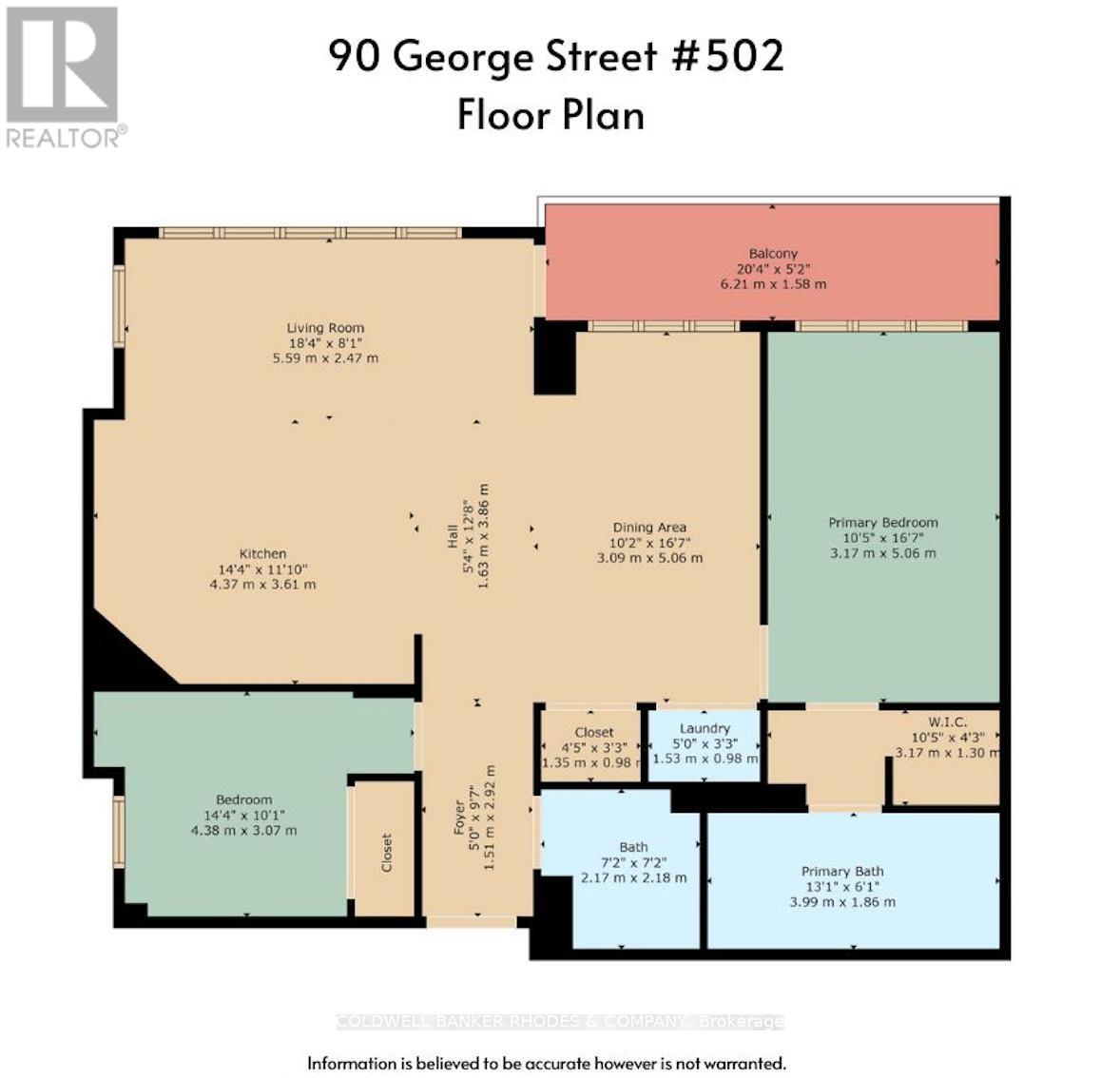2 Bedroom
2 Bathroom
1,200 - 1,399 ft2
Indoor Pool
Central Air Conditioning
Radiant Heat
Landscaped
$775,000Maintenance, Common Area Maintenance, Insurance, Parking, Heat, Water
$1,613.79 Monthly
Luxury living at its best! Impeccably presented and attractively appointed 2 bedroom, 2 full bathroom unit with panoramic views of Ottawa's most notable landmarks.... Chateau Laurier, Parliament's Peace Tower, National Art Gallery, Notre Dame Cathedral, Byword Market Mall and so much more on a backdrop of the Gatineau Hills! Convenience and lifestyle awaits in this light filled, smartly designed corner unit of 1276 sq ft (apx). Welcoming city views provide a lovely backdrop for the open concept main living space featuring a flexible floor plan. Beautifully appointed kitchen accented by granite counters, wood cabinetry, a raised breakfast bar and recently replaced stainless steel appliances. The interchangeable living and dining areas offer generous entertaining and relaxation spaces, both with views onto the heart of Ottawa. With a sizeable ensuite bathroom featuring walk-in shower and soaker tub plus a walk-in closet, the primary bedroom is grand enough for a king size bed and accompanying furniture. Positioned on the opposite end of the unit, the second bedroom benefits from direct western views. Completing the interior space is a 3 piece bathroom with smartly designed storage, generous coat closet and in-suite laundry. Spanning the dining room and primary bedroom and featuring eye catching views of the stunning terrace below, the balcony is the perfect outdoor space to enjoy cup of coffee, glass of wine and sunset views! Building amenities include concierge, indoor pool, hot tub, sauna, gym, meeting room, car wash, and a generous and beautifully kept terrace perfect for entertaining or enjoying the sunshine! A perfect mix of space and functionality, lifestyle and convenience! 24 hour irrevocable on offers. (id:49063)
Property Details
|
MLS® Number
|
X12384552 |
|
Property Type
|
Single Family |
|
Community Name
|
4001 - Lower Town/Byward Market |
|
Amenities Near By
|
Public Transit |
|
Community Features
|
Pets Allowed With Restrictions |
|
Features
|
Balcony, Carpet Free, In Suite Laundry |
|
Parking Space Total
|
1 |
|
Pool Type
|
Indoor Pool |
|
Structure
|
Deck |
|
View Type
|
City View |
Building
|
Bathroom Total
|
2 |
|
Bedrooms Above Ground
|
2 |
|
Bedrooms Total
|
2 |
|
Age
|
16 To 30 Years |
|
Amenities
|
Security/concierge, Exercise Centre, Party Room, Car Wash, Storage - Locker |
|
Appliances
|
Hot Tub, Blinds, Dishwasher, Dryer, Hood Fan, Microwave, Stove, Washer, Refrigerator |
|
Basement Type
|
None |
|
Cooling Type
|
Central Air Conditioning |
|
Exterior Finish
|
Concrete |
|
Heating Fuel
|
Natural Gas |
|
Heating Type
|
Radiant Heat |
|
Size Interior
|
1,200 - 1,399 Ft2 |
|
Type
|
Apartment |
Parking
Land
|
Acreage
|
No |
|
Land Amenities
|
Public Transit |
|
Landscape Features
|
Landscaped |
|
Zoning Description
|
Md S80; Md2 S73 |
Rooms
| Level |
Type |
Length |
Width |
Dimensions |
|
Main Level |
Foyer |
2.92 m |
1.51 m |
2.92 m x 1.51 m |
|
Main Level |
Living Room |
5.59 m |
2.47 m |
5.59 m x 2.47 m |
|
Main Level |
Dining Room |
5.06 m |
3.09 m |
5.06 m x 3.09 m |
|
Main Level |
Kitchen |
4.37 m |
3.61 m |
4.37 m x 3.61 m |
|
Main Level |
Primary Bedroom |
5.06 m |
3.17 m |
5.06 m x 3.17 m |
|
Main Level |
Bedroom |
4.38 m |
3.07 m |
4.38 m x 3.07 m |
|
Main Level |
Bathroom |
3.99 m |
1.86 m |
3.99 m x 1.86 m |
|
Main Level |
Bathroom |
2.18 m |
2.17 m |
2.18 m x 2.17 m |
|
Main Level |
Other |
6.21 m |
1.58 m |
6.21 m x 1.58 m |
https://www.realtor.ca/real-estate/28821507/502-90-george-street-ottawa-4001-lower-townbyward-market

