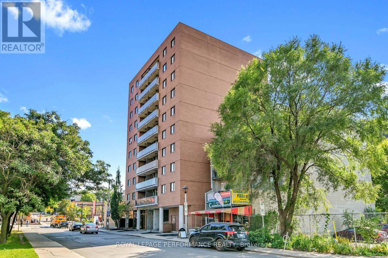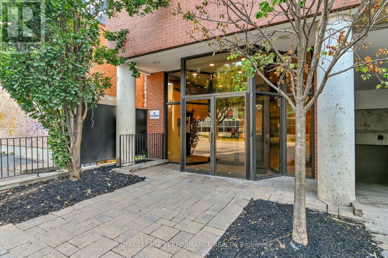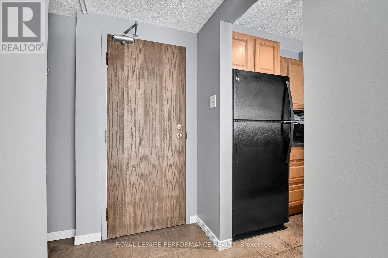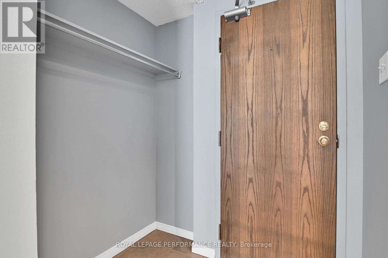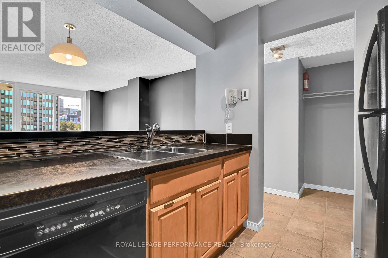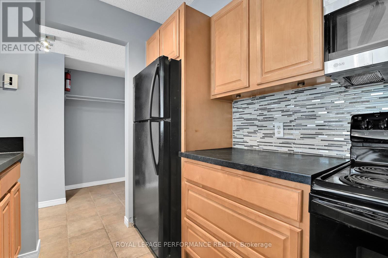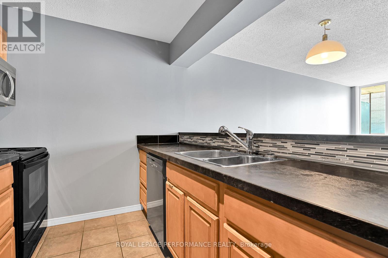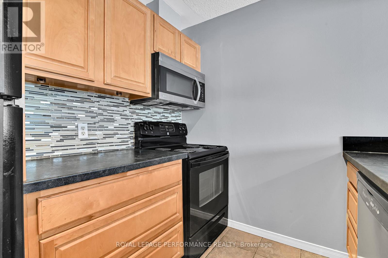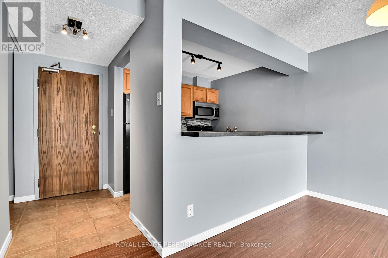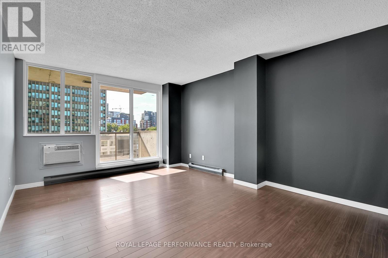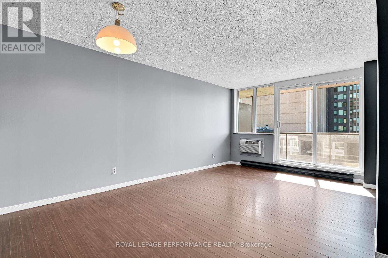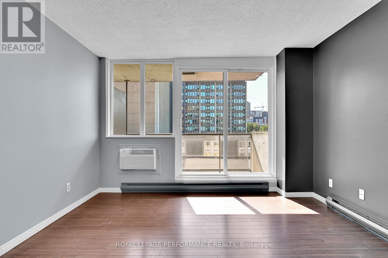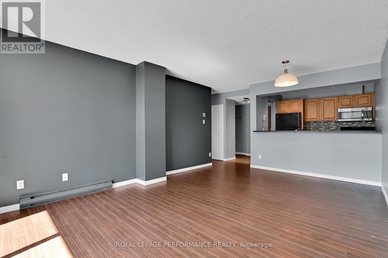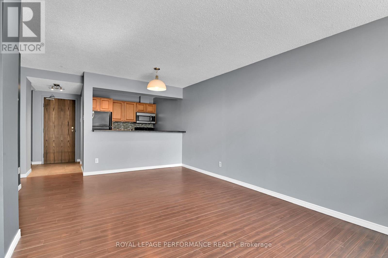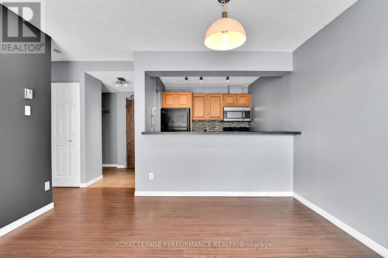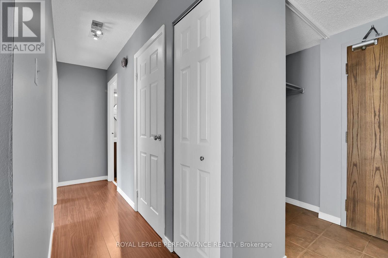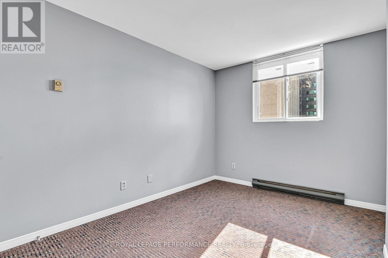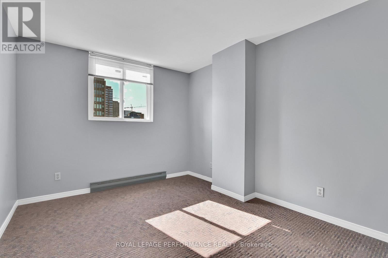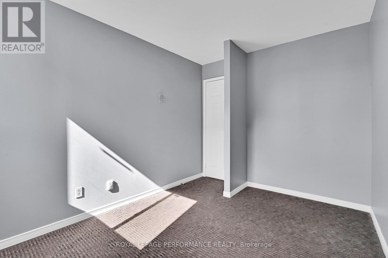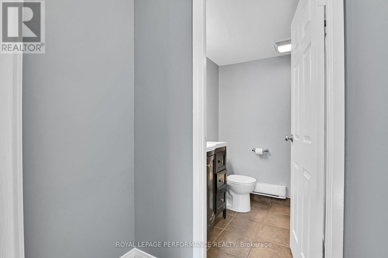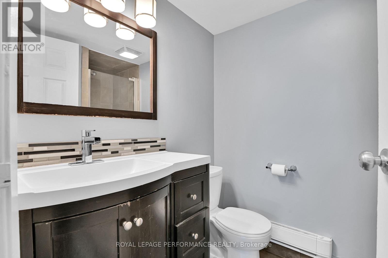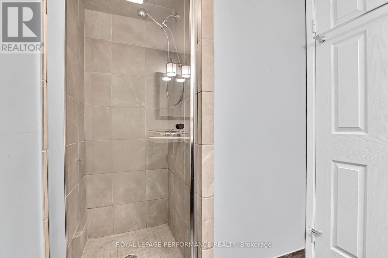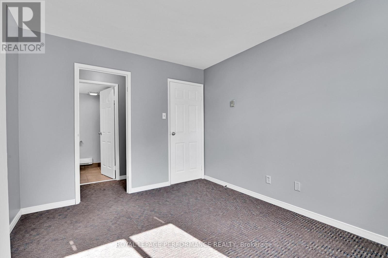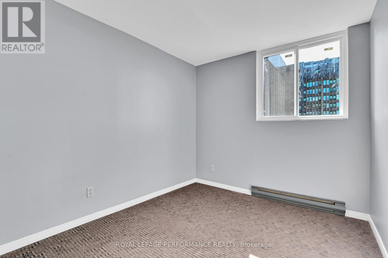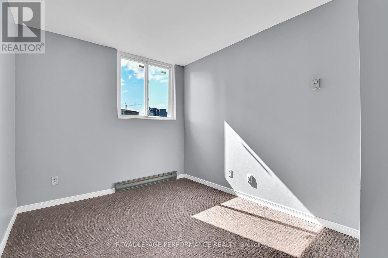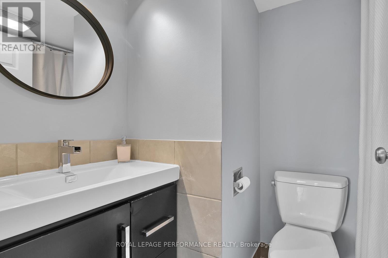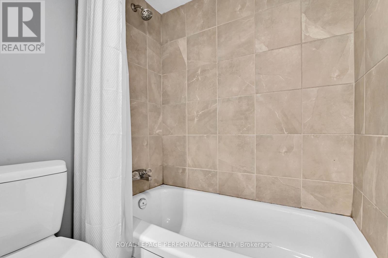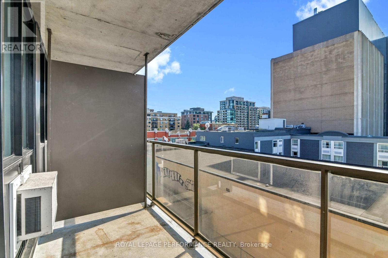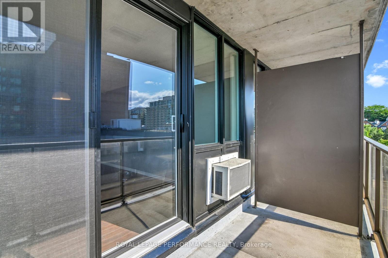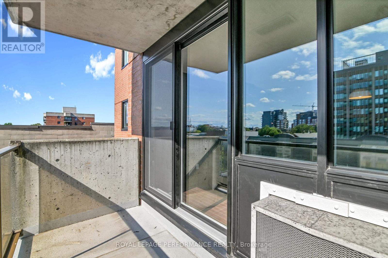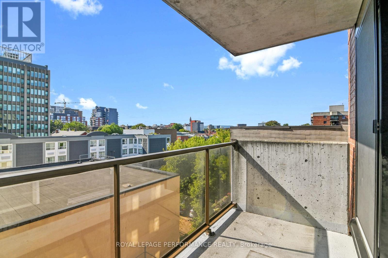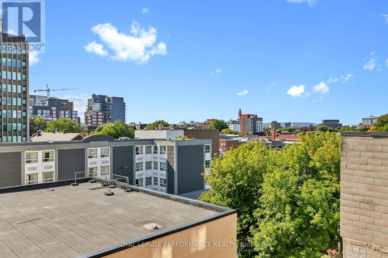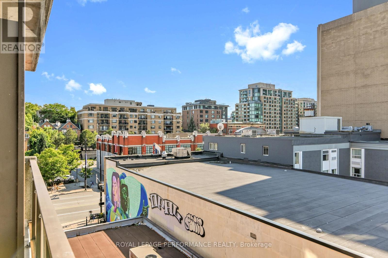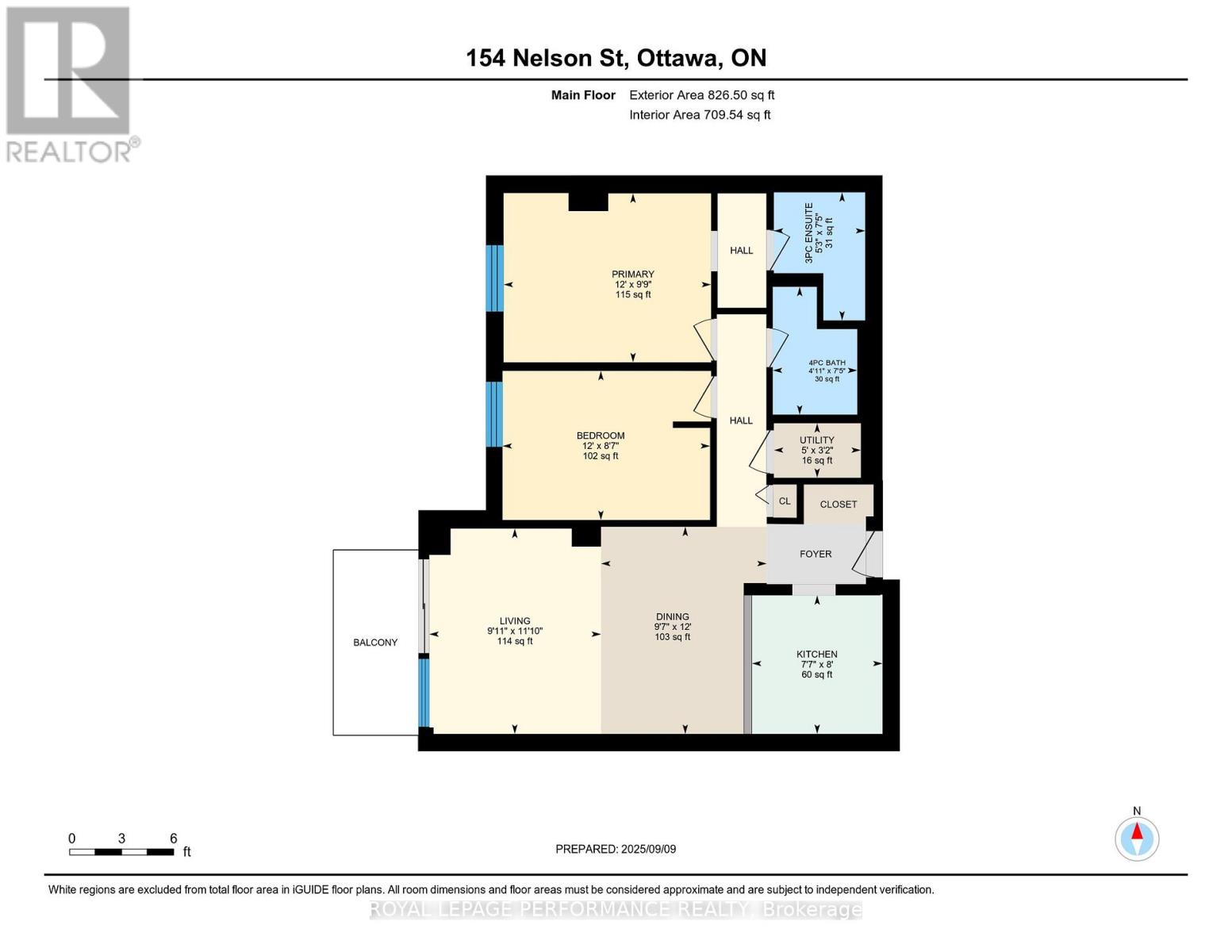501 - 154 Nelson Street Ottawa, Ontario K1N 7R5
$349,900Maintenance, Water, Insurance
$629.64 Monthly
Maintenance, Water, Insurance
$629.64 MonthlyLocation Location Location!!! Attention Professionals, Investors, Parents with a student at Ottawa University & Urbanites! This spacious 2 bedroom, 2 full bath condo with 1 underground parking space and west-facing balcony is located in the heart of downtown - approx. 5 minutes from the Government of Canada office buildings, the University of Ottawa, public transit, ByWard Market, the Rideau Centre, grocery stores, shopping, dining, entertainment, and the Rideau River! Grocery store is right across the street! This freshly painted modern condo is move-in ready, with equipped Kitchen open to the carpet free Living & Dining areas that are flooded with natural light from the wall of windows & sliding doors. The spacious balcony overlooks the downtown area & the Gatineau Hills in the distance. The two traditional Bedrooms are off the hallway. The Primary bedroom includes a 3 piece ensuite. Main 4 piece Bathroom is next to the bedrooms. Plenty of closet and storage space throughout. Convenient shared laundry services are available in the building. Enjoy the pedestrian lifestyle this location offers. (id:49063)
Property Details
| MLS® Number | X12395970 |
| Property Type | Single Family |
| Community Name | 4002 - Lower Town |
| Amenities Near By | Park, Public Transit |
| Community Features | Pet Restrictions, Community Centre |
| Equipment Type | Water Heater |
| Features | Balcony |
| Parking Space Total | 1 |
| Rental Equipment Type | Water Heater |
| View Type | City View |
Building
| Bathroom Total | 2 |
| Bedrooms Above Ground | 2 |
| Bedrooms Total | 2 |
| Appliances | Dishwasher, Hood Fan, Microwave, Stove, Refrigerator |
| Cooling Type | Window Air Conditioner |
| Exterior Finish | Brick |
| Heating Fuel | Electric |
| Heating Type | Baseboard Heaters |
| Size Interior | 700 - 799 Ft2 |
| Type | Apartment |
Parking
| Garage |
Land
| Acreage | No |
| Land Amenities | Park, Public Transit |
| Surface Water | River/stream |
Rooms
| Level | Type | Length | Width | Dimensions |
|---|---|---|---|---|
| Main Level | Kitchen | 2.3 m | 2.44 m | 2.3 m x 2.44 m |
| Main Level | Dining Room | 2.92 m | 3.65 m | 2.92 m x 3.65 m |
| Main Level | Living Room | 3.02 m | 3.61 m | 3.02 m x 3.61 m |
| Main Level | Primary Bedroom | 3.65 m | 2.97 m | 3.65 m x 2.97 m |
| Main Level | Bedroom 2 | 3.65 m | 2.62 m | 3.65 m x 2.62 m |
| Main Level | Bathroom | 1.61 m | 2.25 m | 1.61 m x 2.25 m |
| Main Level | Bathroom | 1.49 m | 2.25 m | 1.49 m x 2.25 m |
| Main Level | Utility Room | 1.53 m | 0.96 m | 1.53 m x 0.96 m |
https://www.realtor.ca/real-estate/28846321/501-154-nelson-street-ottawa-4002-lower-town

