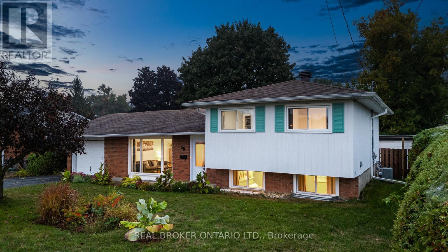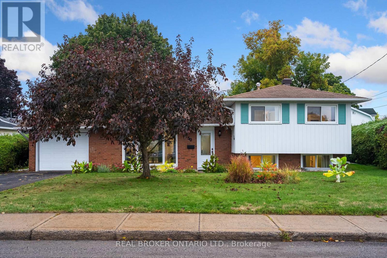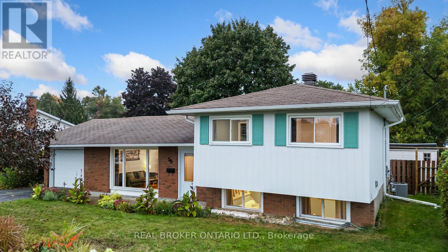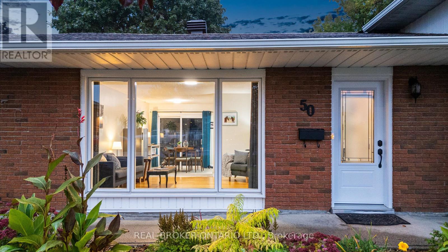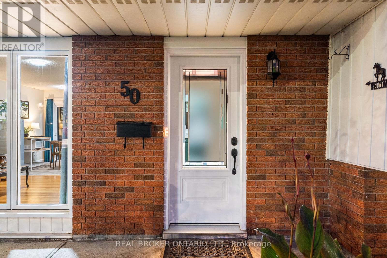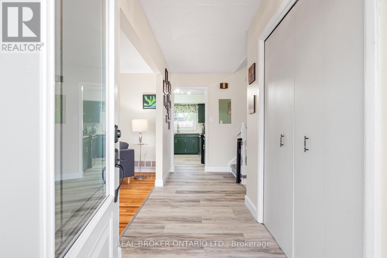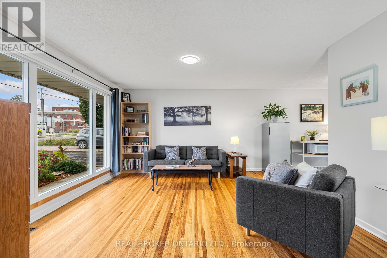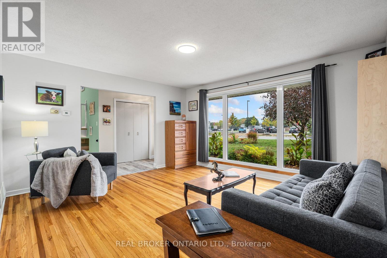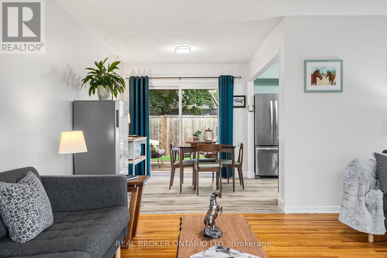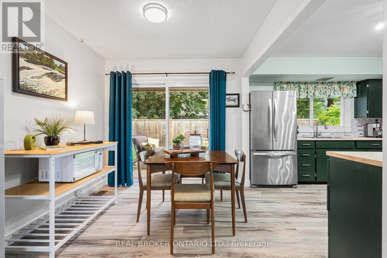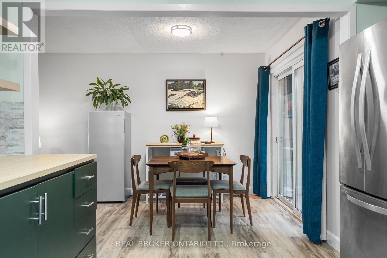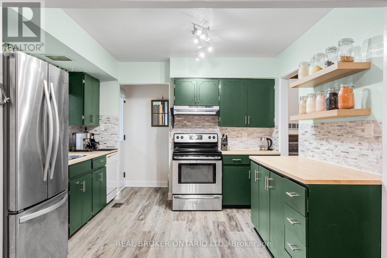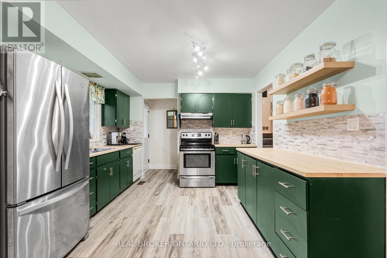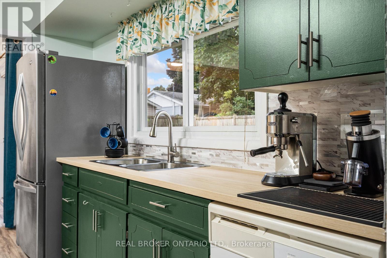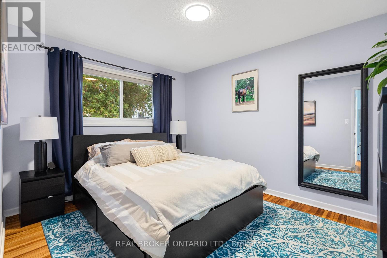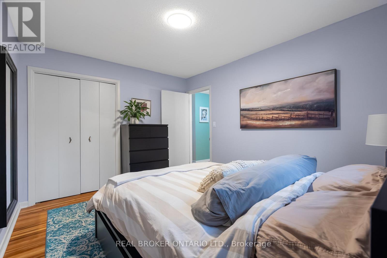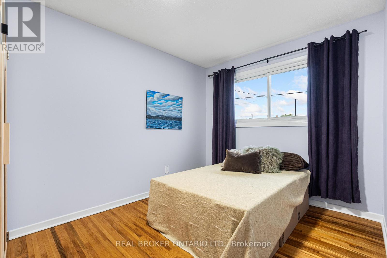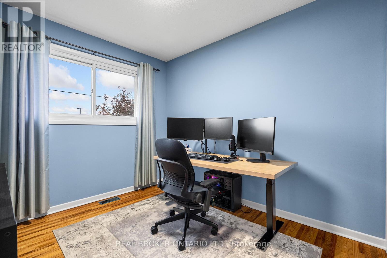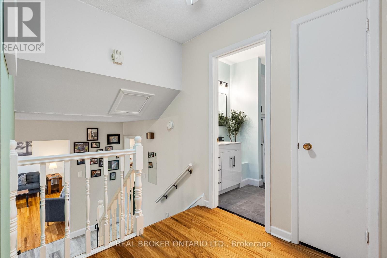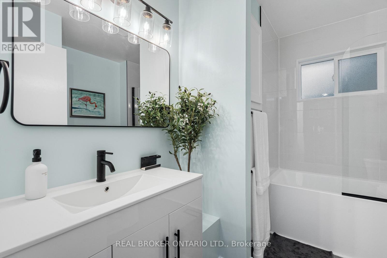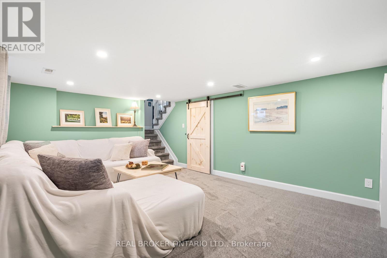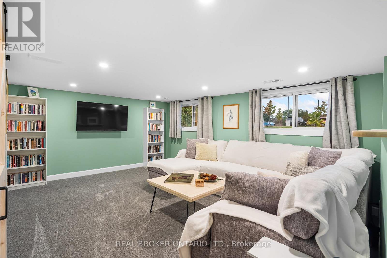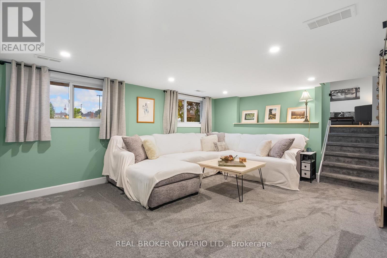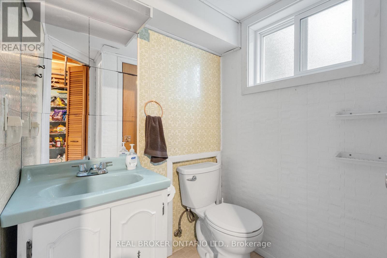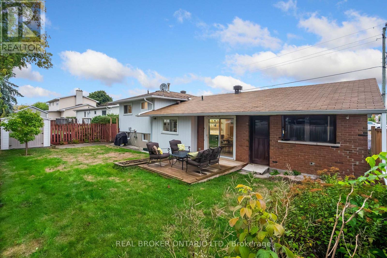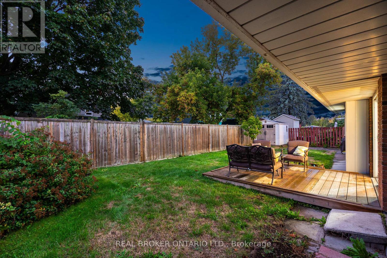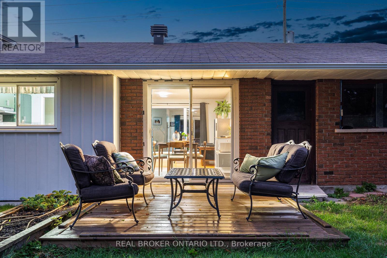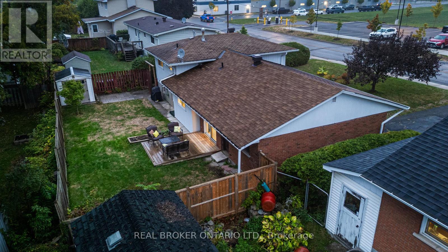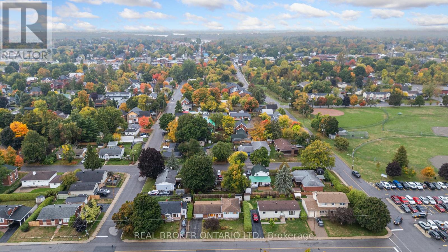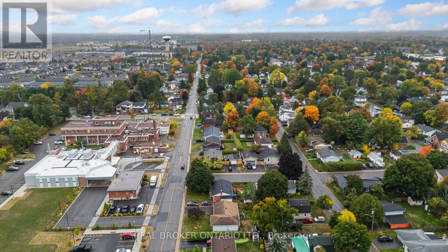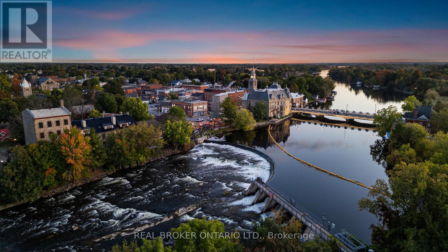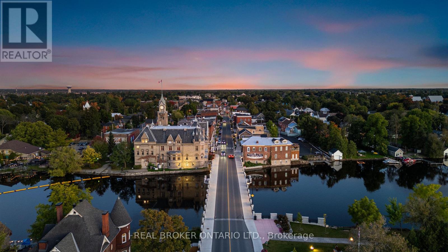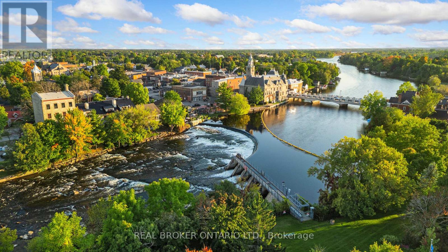3 Bedroom
2 Bathroom
1,100 - 1,500 ft2
Fireplace
Central Air Conditioning
Forced Air
$579,900
Welcome to 50 Neelin Street in the heart of Carleton Place - a charming three-bedroom, one-and-a-half-bath split level home that perfectly blends comfort and convenience. Just across the street from the hospital and a short walk to downtown, this home offers the ideal small-town lifestyle. Inside, bright and welcoming spaces flow seamlessly, featuring a refreshed kitchen that's both fun and functional - perfect for everyday meals or entertaining. Upstairs, three cozy bedrooms provide plenty of flexibility for family, guests, or a home office. The recently finished basement is an inviting hangout for game nights or movie marathons, while the low maintenance backyard offers a sunny deck and garden-ready space for relaxing or entertaining outdoors. Thoughtful updates such as a fully renovated main bathroom, brand new roof (October 2025) and refinished hardwood floors with timeless charm make this home truly move-in ready. From here, you are just steps from the arena, Mississippi Riverwalk Trail, and the Hallmark movie-worthy downtown shops and restaurants. Whether you're starting a family or looking for a peaceful place to settle, 50 Neelin Street is the perfect spot to call home in Carleton Place. (id:49063)
Property Details
|
MLS® Number
|
X12497620 |
|
Property Type
|
Single Family |
|
Community Name
|
909 - Carleton Place |
|
Amenities Near By
|
Schools, Hospital |
|
Community Features
|
Community Centre |
|
Parking Space Total
|
3 |
|
Structure
|
Shed |
Building
|
Bathroom Total
|
2 |
|
Bedrooms Above Ground
|
3 |
|
Bedrooms Total
|
3 |
|
Appliances
|
Dishwasher, Dryer, Water Heater, Stove, Washer, Refrigerator |
|
Basement Development
|
Finished |
|
Basement Type
|
N/a (finished) |
|
Construction Style Attachment
|
Detached |
|
Construction Style Split Level
|
Sidesplit |
|
Cooling Type
|
Central Air Conditioning |
|
Exterior Finish
|
Brick |
|
Fireplace Present
|
Yes |
|
Foundation Type
|
Concrete |
|
Half Bath Total
|
1 |
|
Heating Fuel
|
Natural Gas |
|
Heating Type
|
Forced Air |
|
Size Interior
|
1,100 - 1,500 Ft2 |
|
Type
|
House |
|
Utility Water
|
Municipal Water |
Parking
Land
|
Acreage
|
No |
|
Land Amenities
|
Schools, Hospital |
|
Sewer
|
Sanitary Sewer |
|
Size Depth
|
86 Ft ,6 In |
|
Size Frontage
|
70 Ft |
|
Size Irregular
|
70 X 86.5 Ft |
|
Size Total Text
|
70 X 86.5 Ft |
Rooms
| Level |
Type |
Length |
Width |
Dimensions |
|
Second Level |
Primary Bedroom |
3.78 m |
3.07 m |
3.78 m x 3.07 m |
|
Second Level |
Bedroom |
4.16 m |
3.07 m |
4.16 m x 3.07 m |
|
Second Level |
Bedroom |
3.04 m |
2.69 m |
3.04 m x 2.69 m |
|
Lower Level |
Family Room |
5.02 m |
3.81 m |
5.02 m x 3.81 m |
|
Lower Level |
Utility Room |
3.8 m |
3.58 m |
3.8 m x 3.58 m |
|
Main Level |
Living Room |
4.47 m |
4.11 m |
4.47 m x 4.11 m |
|
Main Level |
Dining Room |
2.84 m |
2.61 m |
2.84 m x 2.61 m |
|
Main Level |
Kitchen |
3.32 m |
3.32 m |
3.32 m x 3.32 m |
https://www.realtor.ca/real-estate/29055188/50-neelin-street-carleton-place-909-carleton-place

